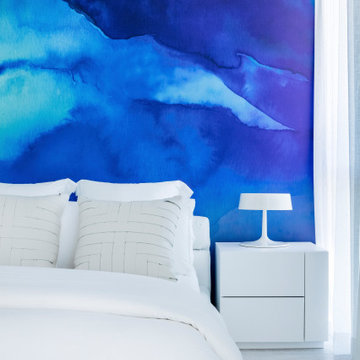Спальня с серым полом и любой отделкой стен – фото дизайна интерьера
Сортировать:
Бюджет
Сортировать:Популярное за сегодня
1 - 20 из 2 520 фото
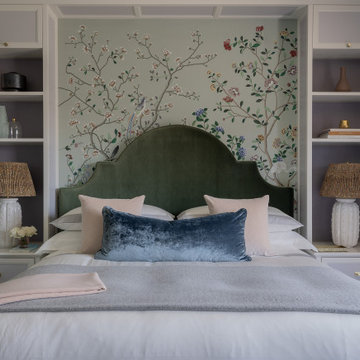
Photography by Michael J. Lee Photography
Свежая идея для дизайна: хозяйская спальня среднего размера с зелеными стенами, паркетным полом среднего тона, серым полом и обоями на стенах - отличное фото интерьера
Свежая идея для дизайна: хозяйская спальня среднего размера с зелеными стенами, паркетным полом среднего тона, серым полом и обоями на стенах - отличное фото интерьера
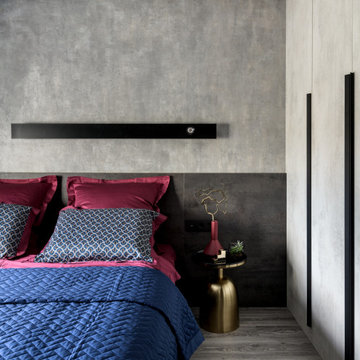
Пример оригинального дизайна: маленькая хозяйская, серо-белая спальня в современном стиле с серыми стенами, полом из винила, серым полом и панелями на части стены для на участке и в саду
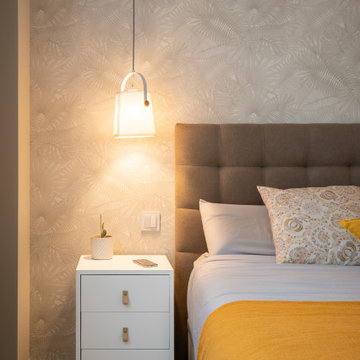
Пример оригинального дизайна: хозяйская спальня среднего размера, в белых тонах с отделкой деревом в скандинавском стиле с бежевыми стенами, полом из ламината, серым полом и обоями на стенах

Источник вдохновения для домашнего уюта: большая хозяйская спальня в стиле модернизм с белыми стенами, ковровым покрытием, серым полом и панелями на части стены
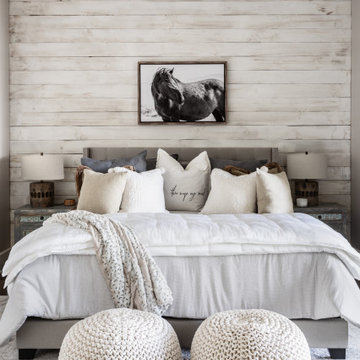
На фото: гостевая спальня среднего размера, (комната для гостей) в стиле рустика с стенами из вагонки, белыми стенами, ковровым покрытием и серым полом с
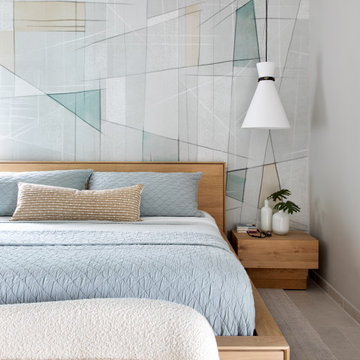
The clients approached us to design them a more modern and organic refuge for their second home on the Texas Coast. They did not want the traditional coastal look but rather a clean look that would accentuate the amazing outdoor view. They frequently entertain and wanted a gathering space as well as functional comfortable bedrooms for their quests. The main areas were gutted and the transformation was everything they hoped for......
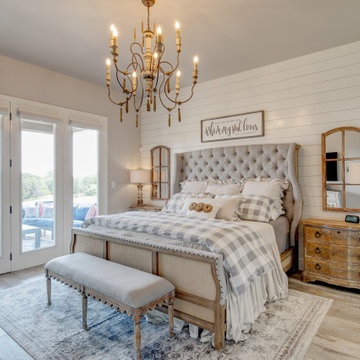
На фото: хозяйская спальня среднего размера в стиле кантри с белыми стенами, полом из керамической плитки, серым полом и стенами из вагонки без камина
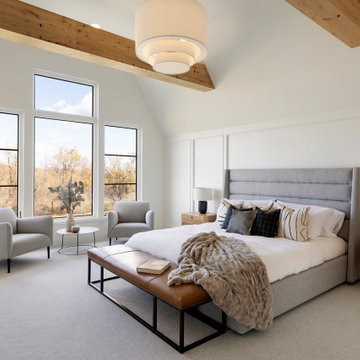
The owner’s suite displays amazing views of the scenic preserve. The reclaimed white oak beams match the owner’s bath and main level great room beams. Their character and organic make-up contrast perfectly with the 30” Tiered Drum Pendant.

The Gold Fork is a contemporary mid-century design with clean lines, large windows, and the perfect mix of stone and wood. Taking that design aesthetic to an open floor plan offers great opportunities for functional living spaces, smart storage solutions, and beautifully appointed finishes. With a nod to modern lifestyle, the tech room is centrally located to create an exciting mixed-use space for the ability to work and live. Always the heart of the home, the kitchen is sleek in design with a full-service butler pantry complete with a refrigerator and loads of storage space.

Before & After Master Bedroom Makeover
From floor to ceiling and everything in between including herringbone tile flooring, shiplap wall feature, and faux beams. This room got a major makeover that was budget-friendly.
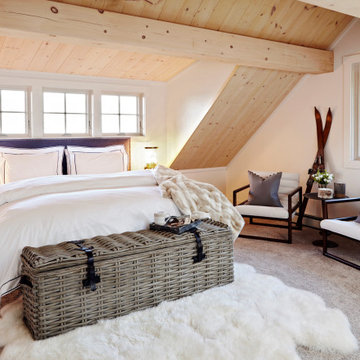
For this bedroom design, forms and finishes were kept simple so as not to clash with the imposing slanted ceiling made in a natural wood finish. The modern rustic aesthetic was kept though the selection of furniture pieces that have natural finishes in them such as the nightstand with weaved door faces and a basket that also serves as a bench made of wicker. Dark wood tones in the lounge chairs and side tables create contrast to the light finishes of the ceiling and carpeted flooring.

Пример оригинального дизайна: большая хозяйская спальня в стиле неоклассика (современная классика) с серыми стенами, сводчатым потолком, обоями на стенах, ковровым покрытием, стандартным камином, фасадом камина из дерева и серым полом
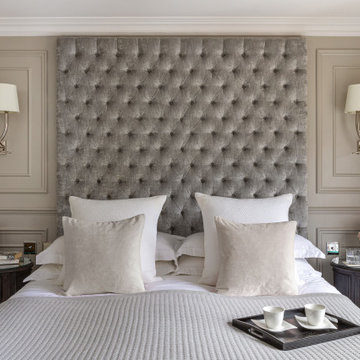
На фото: большая хозяйская спальня в викторианском стиле с серыми стенами, ковровым покрытием, серым полом и панелями на части стены без камина
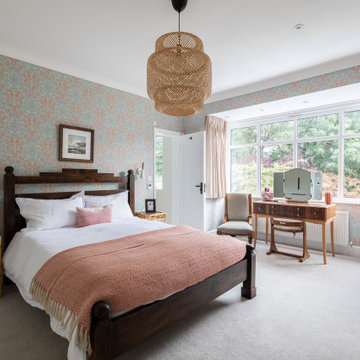
На фото: спальня в стиле неоклассика (современная классика) с разноцветными стенами, ковровым покрытием, серым полом и обоями на стенах с

This 2-story home includes a 3- car garage with mudroom entry, an inviting front porch with decorative posts, and a screened-in porch. The home features an open floor plan with 10’ ceilings on the 1st floor and impressive detailing throughout. A dramatic 2-story ceiling creates a grand first impression in the foyer, where hardwood flooring extends into the adjacent formal dining room elegant coffered ceiling accented by craftsman style wainscoting and chair rail. Just beyond the Foyer, the great room with a 2-story ceiling, the kitchen, breakfast area, and hearth room share an open plan. The spacious kitchen includes that opens to the breakfast area, quartz countertops with tile backsplash, stainless steel appliances, attractive cabinetry with crown molding, and a corner pantry. The connecting hearth room is a cozy retreat that includes a gas fireplace with stone surround and shiplap. The floor plan also includes a study with French doors and a convenient bonus room for additional flexible living space. The first-floor owner’s suite boasts an expansive closet, and a private bathroom with a shower, freestanding tub, and double bowl vanity. On the 2nd floor is a versatile loft area overlooking the great room, 2 full baths, and 3 bedrooms with spacious closets.
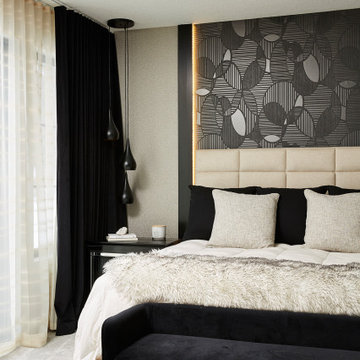
Master Bedroom
На фото: большая хозяйская спальня в современном стиле с серыми стенами, ковровым покрытием, серым полом и обоями на стенах с
На фото: большая хозяйская спальня в современном стиле с серыми стенами, ковровым покрытием, серым полом и обоями на стенах с
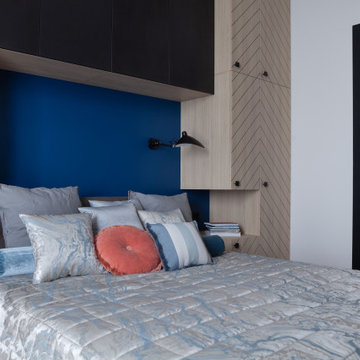
Идея дизайна: большая хозяйская спальня в современном стиле с черными стенами, паркетным полом среднего тона, серым полом и панелями на части стены
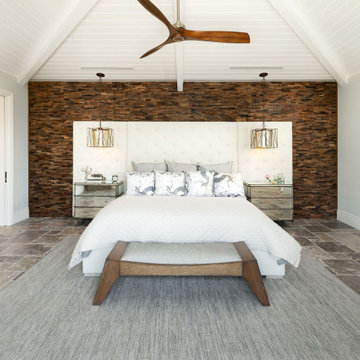
Идея дизайна: спальня в морском стиле с серыми стенами, серым полом, сводчатым потолком и деревянными стенами
Спальня с серым полом и любой отделкой стен – фото дизайна интерьера
1

