Спальня
Сортировать:
Бюджет
Сортировать:Популярное за сегодня
1 - 20 из 889 фото
1 из 3

Elegant master bedroom with vaulted ceiling and sitting area
Идея дизайна: большая хозяйская спальня: освещение в стиле неоклассика (современная классика) с серыми стенами и ковровым покрытием без камина
Идея дизайна: большая хозяйская спальня: освещение в стиле неоклассика (современная классика) с серыми стенами и ковровым покрытием без камина

На фото: хозяйская спальня среднего размера: освещение в стиле кантри с белыми стенами, ковровым покрытием и бежевым полом
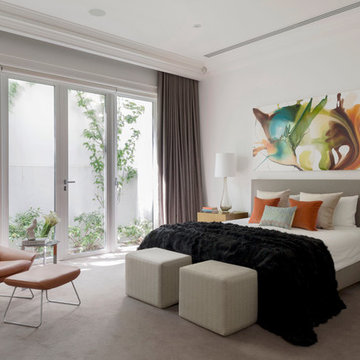
Photography: Stu Morley
Идея дизайна: спальня: освещение в современном стиле с белыми стенами и ковровым покрытием без камина
Идея дизайна: спальня: освещение в современном стиле с белыми стенами и ковровым покрытием без камина

Источник вдохновения для домашнего уюта: большая хозяйская спальня: освещение в стиле неоклассика (современная классика) с серыми стенами, ковровым покрытием и серым полом без камина

Master Bedroom retreat reflecting where the couple is from California with a soft sophisticated coastal look. Nightstand from Stanley Furniture. A grey upholster custom made bed. Bernhardt metal frame bench. Bedding from Pottery with custom pillows. Coral Reef prints custom frame with silver gold touches. A quiet reading area was designed with custom made drapery - fabric from Fabricut. Chair is Sam Moore and custom pillow from Kravet. The side table is marble top from Bernhardt. Wall Color Sherwin Williams 7049 Nuance

Interior Design by Martha O'Hara Interiors
Built by Stonewood, LLC
Photography by Troy Thies
Photo Styling by Shannon Gale
Стильный дизайн: спальня: освещение в стиле неоклассика (современная классика) с серыми стенами и ковровым покрытием - последний тренд
Стильный дизайн: спальня: освещение в стиле неоклассика (современная классика) с серыми стенами и ковровым покрытием - последний тренд
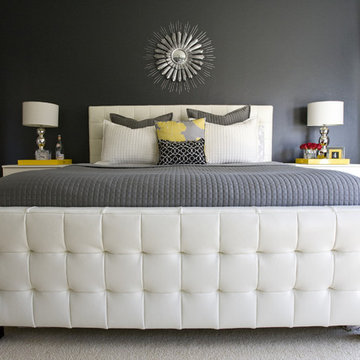
Photo by Michelle Rasmussen of www.wondertimephoto.com
На фото: спальня: освещение в стиле неоклассика (современная классика) с серыми стенами и ковровым покрытием с
На фото: спальня: освещение в стиле неоклассика (современная классика) с серыми стенами и ковровым покрытием с

На фото: большая хозяйская спальня: освещение в классическом стиле с бежевыми стенами, ковровым покрытием и синим полом без камина с
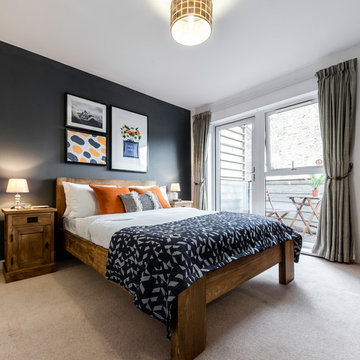
Источник вдохновения для домашнего уюта: спальня: освещение в стиле рустика с черными стенами и ковровым покрытием
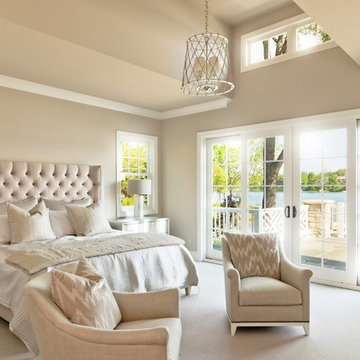
Свежая идея для дизайна: огромная хозяйская спальня: освещение в стиле модернизм с бежевыми стенами, ковровым покрытием и бежевым полом без камина - отличное фото интерьера
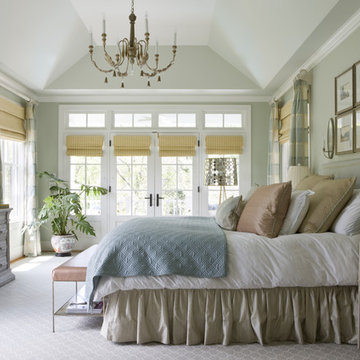
Angie Seckinger
Пример оригинального дизайна: спальня: освещение в классическом стиле с серыми стенами, ковровым покрытием и серым полом
Пример оригинального дизайна: спальня: освещение в классическом стиле с серыми стенами, ковровым покрытием и серым полом

Photo by Jim Brady.
Источник вдохновения для домашнего уюта: спальня: освещение в классическом стиле с зелеными стенами и ковровым покрытием
Источник вдохновения для домашнего уюта: спальня: освещение в классическом стиле с зелеными стенами и ковровым покрытием
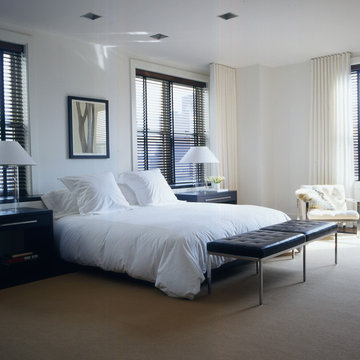
Simplicity and purity abet pure luxury in the Master Bedroom. The custom king platform bed is in dark walnut with Parsons legs, accompanied at its foot by a three-seater stainless steel and leather bench from Knoll. A velvety custom area rug from Stark, bound in black canvas, creates softness underfoot
Photo: Gross & Daley
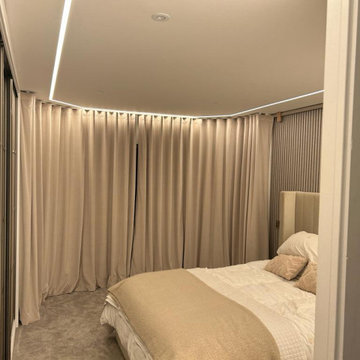
Step into this bedroom in Exeter. For this transformation, the client wanted a fitted wardrobe system for their master bedroom, to enhance the organisation and breathe new life into the space.
For this project, the Volante range was used, known for its sophisticated look with its sleek sliding doors. Stretching from floor to ceiling, the wardrobe not only maximises storage space but also exudes an aura of modern elegance. The chosen colour palette played a crucial role in enhancing the overall ambience, with a light beige tone adding warmth and tranquillity to the room.
This wardrobe offers a seamless and organised storage solution, effectively eliminating the need for additional bulky furniture pieces. The interior of the fitted wardrobe is intelligently designed to accommodate various storage needs including a space to conceal the television when not in use, as one of the client’s specifications.
Do you need a customised storage solution for your space? Get in touch with us.
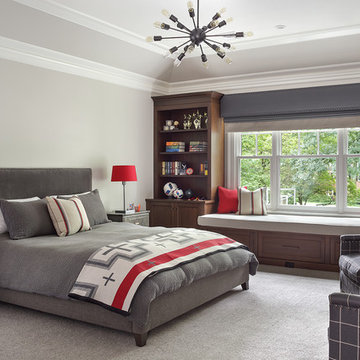
Teenage boy's bedroom with gray and red color palette. Red accents on pillows, in bedspread and on lampshades. Built in cabinetry surrounds window and window seat.
Peter Rymwid Photography
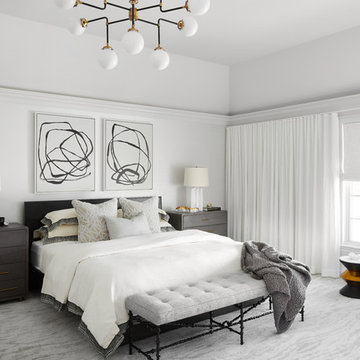
Стильный дизайн: огромная хозяйская спальня: освещение в современном стиле с белыми стенами, ковровым покрытием и серым полом - последний тренд
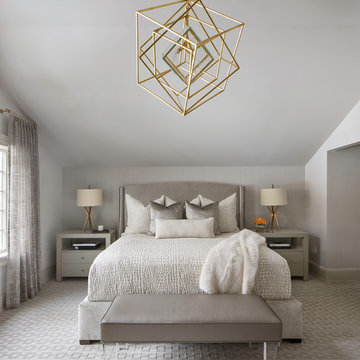
Стильный дизайн: хозяйская спальня: освещение в стиле неоклассика (современная классика) с ковровым покрытием, серыми стенами и серым полом - последний тренд
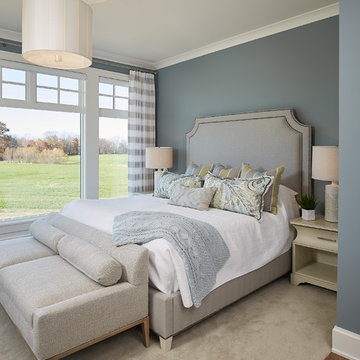
Photographer: Ashley Avila Photography
Builder: Colonial Builders - Tim Schollart
Interior Designer: Laura Davidson
This large estate house was carefully crafted to compliment the rolling hillsides of the Midwest. Horizontal board & batten facades are sheltered by long runs of hipped roofs and are divided down the middle by the homes singular gabled wall. At the foyer, this gable takes the form of a classic three-part archway.
Going through the archway and into the interior, reveals a stunning see-through fireplace surround with raised natural stone hearth and rustic mantel beams. Subtle earth-toned wall colors, white trim, and natural wood floors serve as a perfect canvas to showcase patterned upholstery, black hardware, and colorful paintings. The kitchen and dining room occupies the space to the left of the foyer and living room and is connected to two garages through a more secluded mudroom and half bath. Off to the rear and adjacent to the kitchen is a screened porch that features a stone fireplace and stunning sunset views.
Occupying the space to the right of the living room and foyer is an understated master suite and spacious study featuring custom cabinets with diagonal bracing. The master bedroom’s en suite has a herringbone patterned marble floor, crisp white custom vanities, and access to a his and hers dressing area.
The four upstairs bedrooms are divided into pairs on either side of the living room balcony. Downstairs, the terraced landscaping exposes the family room and refreshment area to stunning views of the rear yard. The two remaining bedrooms in the lower level each have access to an en suite bathroom.
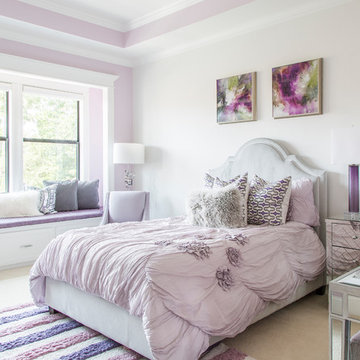
This dreamy girls bedroom is full of sweet but glam details! The lavender color palette mixes with soothing white walls and a chic mirrored nightstand and desk - the cozy bay window and window seat create the perfect reading nook!
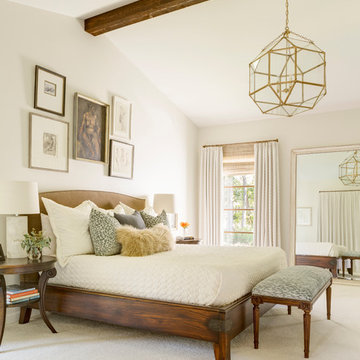
Master Bedroom
На фото: большая хозяйская спальня: освещение в стиле кантри с белыми стенами, ковровым покрытием и бежевым полом
На фото: большая хозяйская спальня: освещение в стиле кантри с белыми стенами, ковровым покрытием и бежевым полом
1