Спальня с ковровым покрытием – фото дизайна интерьера
Сортировать:
Бюджет
Сортировать:Популярное за сегодня
161 - 180 из 117 159 фото
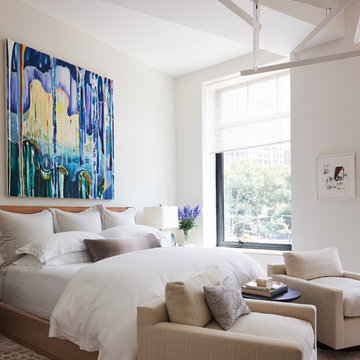
Свежая идея для дизайна: спальня в современном стиле с белыми стенами, ковровым покрытием и серым полом - отличное фото интерьера
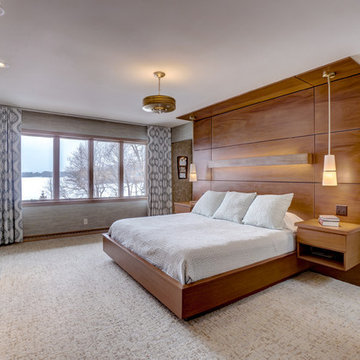
This 1958 Mid Century Modern Lake Home in North Oaks was in need of an update to its master suite where the owners could enjoy a new bathroom and add a large walk-in closet. The master bedroom offered a large footprint so we could easily barrow some space to create a spa like bathroom with a generous double shower. To create a focal point, I designed a Mahogany built-in bed and built-in dresser/entertainment center to house and hide a flat screen TV. We converted a small office into a generous walk-in closet and connected it with a cased opening from the bedroom. The new closet also includes a makeup area and second vanity sink. Both rooms offer sweeping views of the lake and direct access to a private outdoor terrace. Photos provided by: KWREG
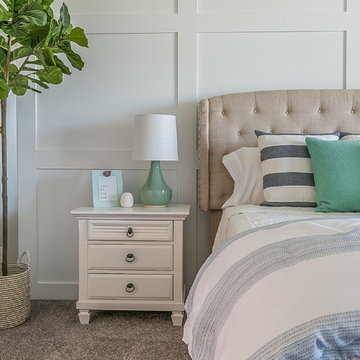
Свежая идея для дизайна: спальня в стиле неоклассика (современная классика) с белыми стенами, ковровым покрытием и серым полом - отличное фото интерьера
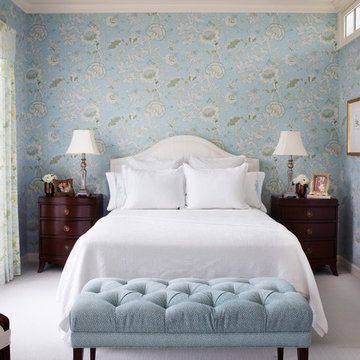
Ryan Hainey
На фото: хозяйская спальня в классическом стиле с разноцветными стенами, ковровым покрытием и серым полом без камина
На фото: хозяйская спальня в классическом стиле с разноцветными стенами, ковровым покрытием и серым полом без камина
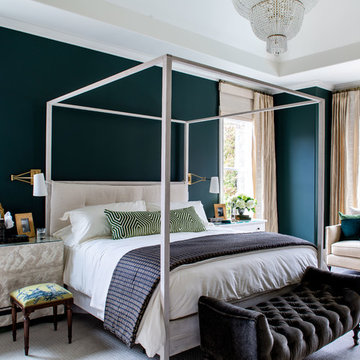
Jeff Herr
Идея дизайна: спальня в стиле неоклассика (современная классика) с синими стенами, ковровым покрытием и белым полом
Идея дизайна: спальня в стиле неоклассика (современная классика) с синими стенами, ковровым покрытием и белым полом
Bedroom | The Designer by Metricon Fortitude, on display in Warragul, VIC.
Свежая идея для дизайна: спальня в морском стиле с бежевыми стенами, ковровым покрытием, коричневым полом и тюлем - отличное фото интерьера
Свежая идея для дизайна: спальня в морском стиле с бежевыми стенами, ковровым покрытием, коричневым полом и тюлем - отличное фото интерьера
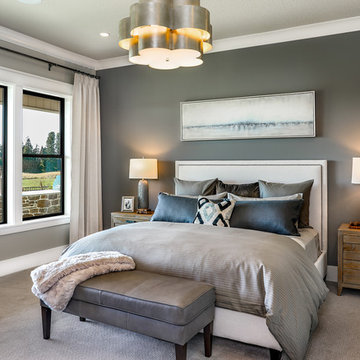
On the main level of Hearth and Home is a full luxury master suite complete with all the bells and whistles. Access the suite from a quiet hallway vestibule, and you’ll be greeted with plush carpeting, sophisticated textures, and a serene color palette. A large custom designed walk-in closet features adjustable built ins for maximum storage, and details like chevron drawer faces and lit trifold mirrors add a touch of glamour. Getting ready for the day is made easier with a personal coffee and tea nook built for a Keurig machine, so you can get a caffeine fix before leaving the master suite. In the master bathroom, a breathtaking patterned floor tile repeats in the shower niche, complemented by a full-wall vanity with built-in storage. The adjoining tub room showcases a freestanding tub nestled beneath an elegant chandelier.
For more photos of this project visit our website: https://wendyobrienid.com.
Photography by Valve Interactive: https://valveinteractive.com/
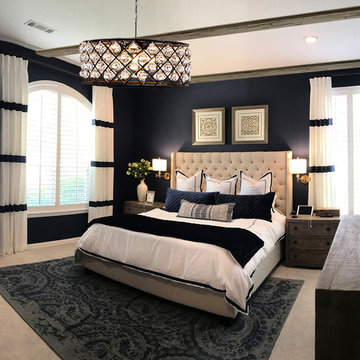
Complete master bedroom remodel with stacked stone fireplace, sliding barn door, swing arm wall sconces and rustic faux ceiling beams. New wall-wall carpet, transitional area rug, custom draperies, bedding and simple accessories help create a true master bedroom oasis.
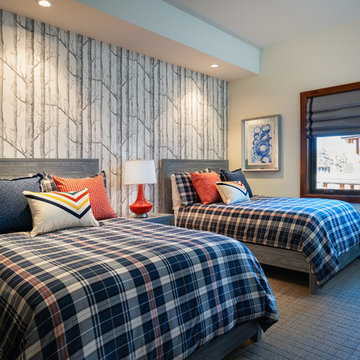
Photography by Tahoe Real Estate Photography
Источник вдохновения для домашнего уюта: маленькая гостевая спальня (комната для гостей) в стиле рустика с серыми стенами, ковровым покрытием и серым полом без камина для на участке и в саду
Источник вдохновения для домашнего уюта: маленькая гостевая спальня (комната для гостей) в стиле рустика с серыми стенами, ковровым покрытием и серым полом без камина для на участке и в саду
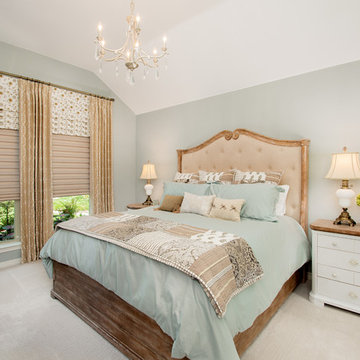
Our clients called us wanting to not only update their master bathroom but to specifically make it more functional. She had just had knee surgery, so taking a shower wasn’t easy. They wanted to remove the tub and enlarge the shower, as much as possible, and add a bench. She really wanted a seated makeup vanity area, too. They wanted to replace all vanity cabinets making them one height, and possibly add tower storage. With the current layout, they felt that there were too many doors, so we discussed possibly using a barn door to the bedroom.
We removed the large oval bathtub and expanded the shower, with an added bench. She got her seated makeup vanity and it’s placed between the shower and the window, right where she wanted it by the natural light. A tilting oval mirror sits above the makeup vanity flanked with Pottery Barn “Hayden” brushed nickel vanity lights. A lit swing arm makeup mirror was installed, making for a perfect makeup vanity! New taller Shiloh “Eclipse” bathroom cabinets painted in Polar with Slate highlights were installed (all at one height), with Kohler “Caxton” square double sinks. Two large beautiful mirrors are hung above each sink, again, flanked with Pottery Barn “Hayden” brushed nickel vanity lights on either side. Beautiful Quartzmasters Polished Calacutta Borghini countertops were installed on both vanities, as well as the shower bench top and shower wall cap.
Carrara Valentino basketweave mosaic marble tiles was installed on the shower floor and the back of the niches, while Heirloom Clay 3x9 tile was installed on the shower walls. A Delta Shower System was installed with both a hand held shower and a rainshower. The linen closet that used to have a standard door opening into the middle of the bathroom is now storage cabinets, with the classic Restoration Hardware “Campaign” pulls on the drawers and doors. A beautiful Birch forest gray 6”x 36” floor tile, laid in a random offset pattern was installed for an updated look on the floor. New glass paneled doors were installed to the closet and the water closet, matching the barn door. A gorgeous Shades of Light 20” “Pyramid Crystals” chandelier was hung in the center of the bathroom to top it all off!
The bedroom was painted a soothing Magnetic Gray and a classic updated Capital Lighting “Harlow” Chandelier was hung for an updated look.
We were able to meet all of our clients needs by removing the tub, enlarging the shower, installing the seated makeup vanity, by the natural light, right were she wanted it and by installing a beautiful barn door between the bathroom from the bedroom! Not only is it beautiful, but it’s more functional for them now and they love it!
Design/Remodel by Hatfield Builders & Remodelers | Photography by Versatile Imaging
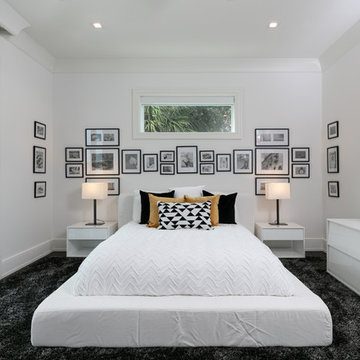
На фото: спальня в морском стиле с белыми стенами, ковровым покрытием и черным полом без камина с
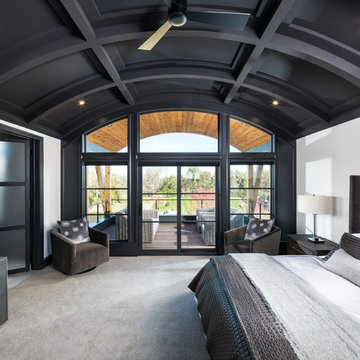
Landmark Photography
Источник вдохновения для домашнего уюта: спальня в современном стиле с белыми стенами, ковровым покрытием и серым полом
Источник вдохновения для домашнего уюта: спальня в современном стиле с белыми стенами, ковровым покрытием и серым полом
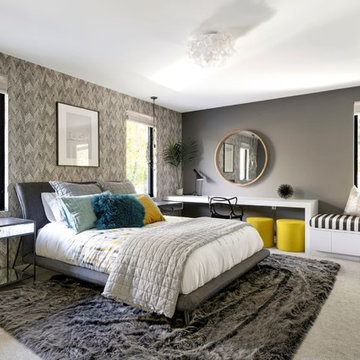
Girls Bedroom
На фото: спальня в современном стиле с серыми стенами, ковровым покрытием и серым полом
На фото: спальня в современном стиле с серыми стенами, ковровым покрытием и серым полом
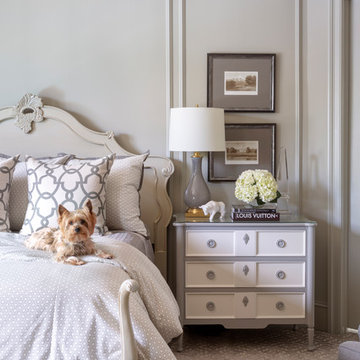
Interiors Designed by Tobi Fairley
Стильный дизайн: хозяйская спальня среднего размера в классическом стиле с серыми стенами, ковровым покрытием, стандартным камином, фасадом камина из дерева и серым полом - последний тренд
Стильный дизайн: хозяйская спальня среднего размера в классическом стиле с серыми стенами, ковровым покрытием, стандартным камином, фасадом камина из дерева и серым полом - последний тренд
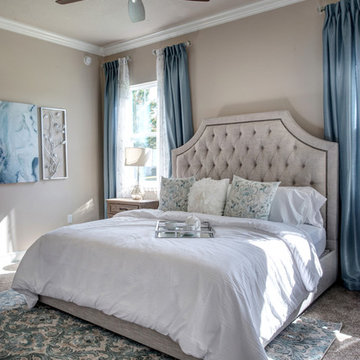
John Jernigan Photography
На фото: спальня в стиле неоклассика (современная классика) с бежевыми стенами, ковровым покрытием, бежевым полом и синими шторами
На фото: спальня в стиле неоклассика (современная классика) с бежевыми стенами, ковровым покрытием, бежевым полом и синими шторами
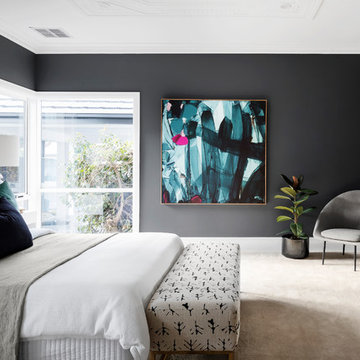
Идея дизайна: спальня в современном стиле с черными стенами, ковровым покрытием и бежевым полом
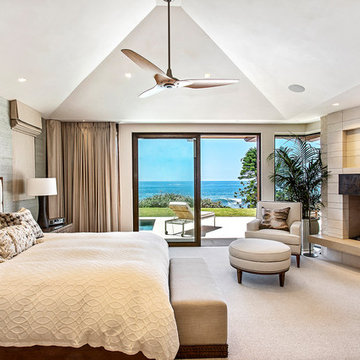
Realtor: Casey Lesher, Contractor: Robert McCarthy, Interior Designer: White Design
Стильный дизайн: хозяйская спальня среднего размера: освещение в современном стиле с ковровым покрытием, фасадом камина из плитки, бежевыми стенами, угловым камином и бежевым полом - последний тренд
Стильный дизайн: хозяйская спальня среднего размера: освещение в современном стиле с ковровым покрытием, фасадом камина из плитки, бежевыми стенами, угловым камином и бежевым полом - последний тренд
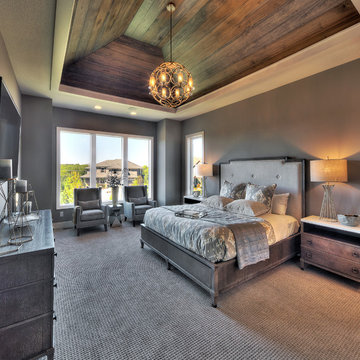
Идея дизайна: спальня в стиле неоклассика (современная классика) с серыми стенами, ковровым покрытием и бежевым полом
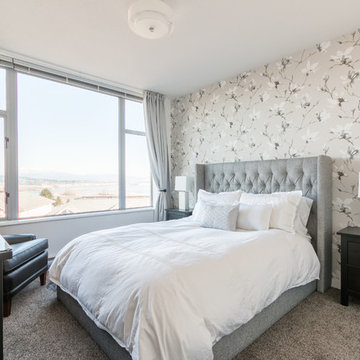
Идея дизайна: спальня в стиле неоклассика (современная классика) с бежевыми стенами, ковровым покрытием и бежевым полом без камина
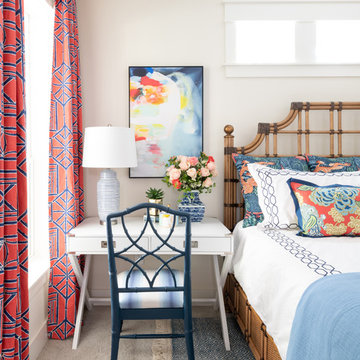
Michael Hunter Photography
На фото: гостевая спальня среднего размера, (комната для гостей) в восточном стиле с белыми стенами, ковровым покрытием и бежевым полом
На фото: гостевая спальня среднего размера, (комната для гостей) в восточном стиле с белыми стенами, ковровым покрытием и бежевым полом
Спальня с ковровым покрытием – фото дизайна интерьера
9