Спальня с двусторонним камином и кирпичными стенами – фото дизайна интерьера
Сортировать:
Бюджет
Сортировать:Популярное за сегодня
1 - 15 из 15 фото
1 из 3

The master bedroom was designed to exude warmth and intimacy. The fireplace was updated to have a modern look, offset by painted, exposed brick. We designed a custom asymmetrical headboard that hung off the wall and extended to the encapsulate the width of the room. We selected three silk bamboo rugs of complimenting colors to overlap and surround the bed. This theme of layering: simple, monochromatic whites and creams makes its way around the room and draws attention to the warmth and woom at the floor and ceilings.
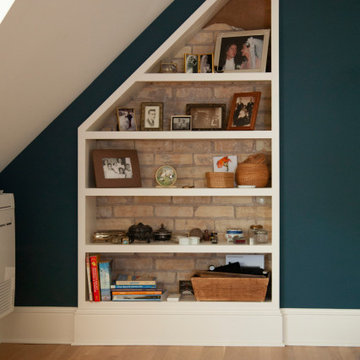
На фото: большая хозяйская спальня в стиле неоклассика (современная классика) с светлым паркетным полом, двусторонним камином, фасадом камина из камня, коричневым полом, кирпичными стенами и синими стенами с
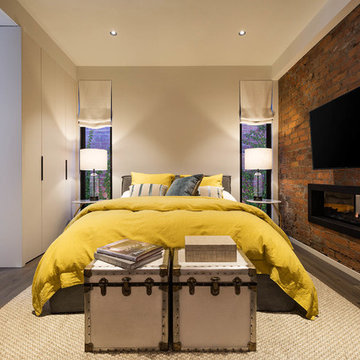
Photography by Matthew Moore
Пример оригинального дизайна: хозяйская спальня среднего размера в современном стиле с белыми стенами, паркетным полом среднего тона, коричневым полом, двусторонним камином, фасадом камина из металла и кирпичными стенами
Пример оригинального дизайна: хозяйская спальня среднего размера в современном стиле с белыми стенами, паркетным полом среднего тона, коричневым полом, двусторонним камином, фасадом камина из металла и кирпичными стенами
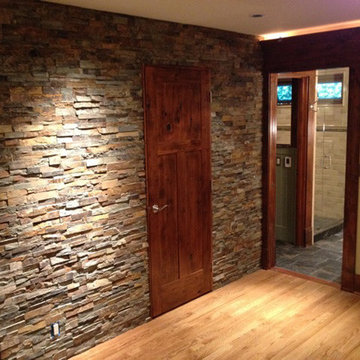
Stacked Stone accent wall in the master bedroom.
Selections include stone, metal, wood stain, tile, paint. Plus photo:
Renee Adsitt / ColorWhiz Architectural Color Consulting
Project: Excel General Contractor
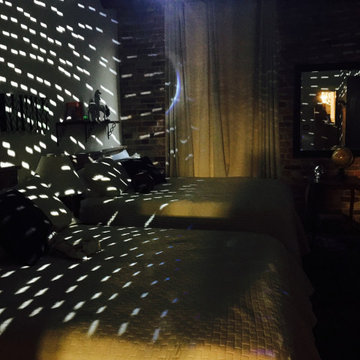
A playful kids bedroom
На фото: большая спальня на антресоли в стиле неоклассика (современная классика) с бежевыми стенами, бетонным полом, двусторонним камином, фасадом камина из дерева, серым полом, деревянным потолком и кирпичными стенами с
На фото: большая спальня на антресоли в стиле неоклассика (современная классика) с бежевыми стенами, бетонным полом, двусторонним камином, фасадом камина из дерева, серым полом, деревянным потолком и кирпичными стенами с
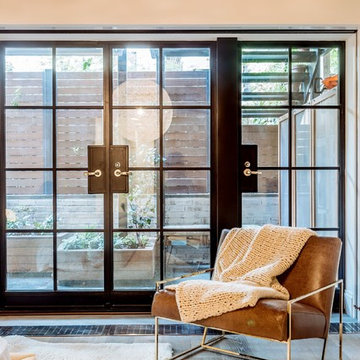
The master bedroom was designed to exude warmth and intimacy. The fireplace was updated to have a modern look, offset by painted, exposed brick. We designed a custom asymmetrical headboard that hung off the wall and extended to the encapsulate the width of the room. We selected three silk bamboo rugs of complimenting colors to overlap and surround the bed. This theme of layering: simple, monochromatic whites and creams makes its way around the room and draws attention to the warmth and woom at the floor and ceilings.
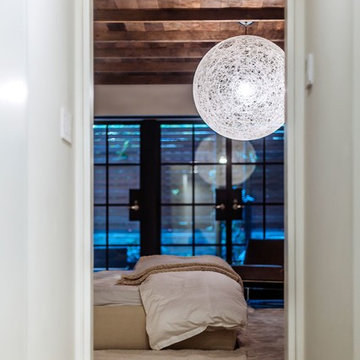
The master bedroom was designed to exude warmth and intimacy. The fireplace was updated to have a modern look, offset by painted, exposed brick. We designed a custom asymmetrical headboard that hung off the wall and extended to the encapsulate the width of the room. We selected three silk bamboo rugs of complimenting colors to overlap and surround the bed. This theme of layering: simple, monochromatic whites and creams makes its way around the room and draws attention to the warmth and woom at the floor and ceilings.
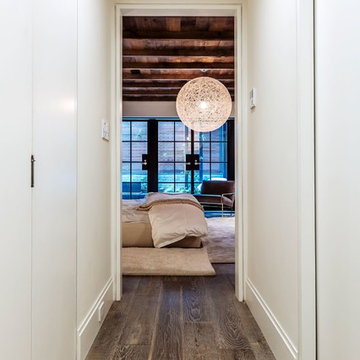
The master bedroom was designed to exude warmth and intimacy. The fireplace was updated to have a modern look, offset by painted, exposed brick. We designed a custom asymmetrical headboard that hung off the wall and extended to the encapsulate the width of the room. We selected three silk bamboo rugs of complimenting colors to overlap and surround the bed. This theme of layering: simple, monochromatic whites and creams makes its way around the room and draws attention to the warmth and woom at the floor and ceilings.
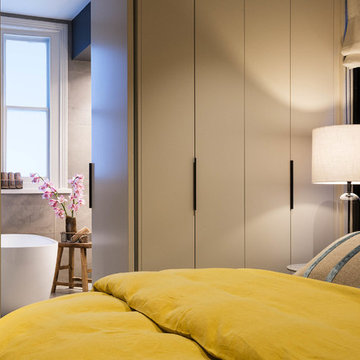
Photography by Matthew Moore
Источник вдохновения для домашнего уюта: хозяйская спальня среднего размера в современном стиле с белыми стенами, светлым паркетным полом, двусторонним камином, фасадом камина из кирпича, коричневым полом и кирпичными стенами
Источник вдохновения для домашнего уюта: хозяйская спальня среднего размера в современном стиле с белыми стенами, светлым паркетным полом, двусторонним камином, фасадом камина из кирпича, коричневым полом и кирпичными стенами
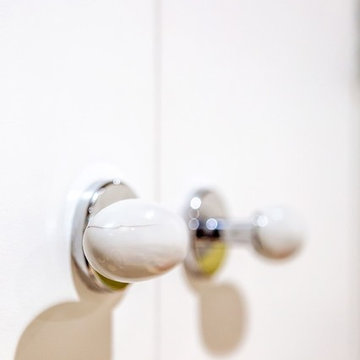
The master bedroom was designed to exude warmth and intimacy. The fireplace was updated to have a modern look, offset by painted, exposed brick. We designed a custom asymmetrical headboard that hung off the wall and extended to the encapsulate the width of the room. We selected three silk bamboo rugs of complimenting colors to overlap and surround the bed. This theme of layering: simple, monochromatic whites and creams makes its way around the room and draws attention to the warmth and woom at the floor and ceilings.
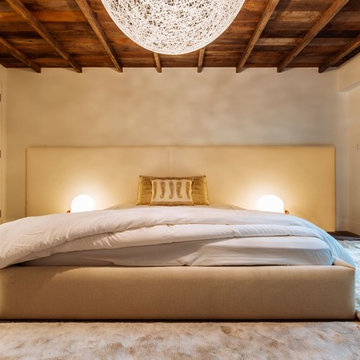
The master bedroom was designed to exude warmth and intimacy. The fireplace was updated to have a modern look, offset by painted, exposed brick. We designed a custom asymmetrical headboard that hung off the wall and extended to the encapsulate the width of the room. We selected three silk bamboo rugs of complimenting colors to overlap and surround the bed. This theme of layering: simple, monochromatic whites and creams makes its way around the room and draws attention to the warmth and woom at the floor and ceilings.
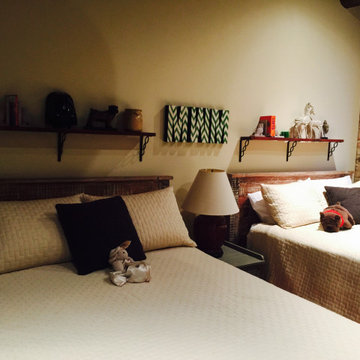
A playful kids bedroom
Стильный дизайн: большая спальня на антресоли в стиле неоклассика (современная классика) с бежевыми стенами, бетонным полом, двусторонним камином, фасадом камина из дерева, серым полом, деревянным потолком и кирпичными стенами - последний тренд
Стильный дизайн: большая спальня на антресоли в стиле неоклассика (современная классика) с бежевыми стенами, бетонным полом, двусторонним камином, фасадом камина из дерева, серым полом, деревянным потолком и кирпичными стенами - последний тренд
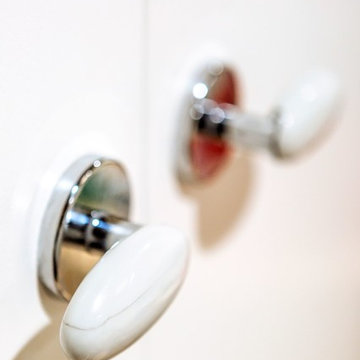
The master bedroom was designed to exude warmth and intimacy. The fireplace was updated to have a modern look, offset by painted, exposed brick. We designed a custom asymmetrical headboard that hung off the wall and extended to the encapsulate the width of the room. We selected three silk bamboo rugs of complimenting colors to overlap and surround the bed. This theme of layering: simple, monochromatic whites and creams makes its way around the room and draws attention to the warmth and woom at the floor and ceilings.
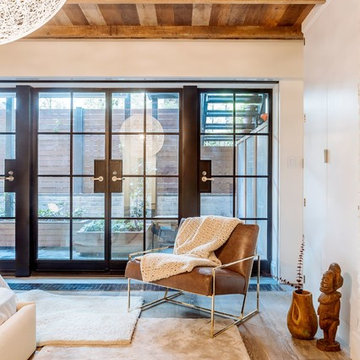
The master bedroom was designed to exude warmth and intimacy. The fireplace was updated to have a modern look, offset by painted, exposed brick. We designed a custom asymmetrical headboard that hung off the wall and extended to the encapsulate the width of the room. We selected three silk bamboo rugs of complimenting colors to overlap and surround the bed. This theme of layering: simple, monochromatic whites and creams makes its way around the room and draws attention to the warmth and woom at the floor and ceilings.
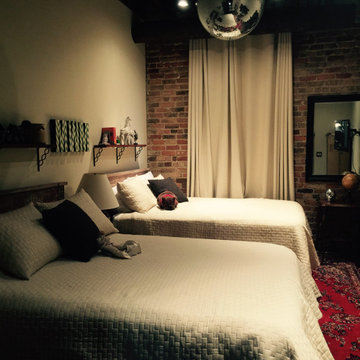
A playful kids bedroom
Идея дизайна: большая спальня на антресоли в стиле неоклассика (современная классика) с бежевыми стенами, бетонным полом, двусторонним камином, фасадом камина из дерева, серым полом, деревянным потолком и кирпичными стенами
Идея дизайна: большая спальня на антресоли в стиле неоклассика (современная классика) с бежевыми стенами, бетонным полом, двусторонним камином, фасадом камина из дерева, серым полом, деревянным потолком и кирпичными стенами
Спальня с двусторонним камином и кирпичными стенами – фото дизайна интерьера
1