Спальня с потолком с обоями и кессонным потолком – фото дизайна интерьера
Сортировать:
Бюджет
Сортировать:Популярное за сегодня
1 - 20 из 3 139 фото
1 из 3
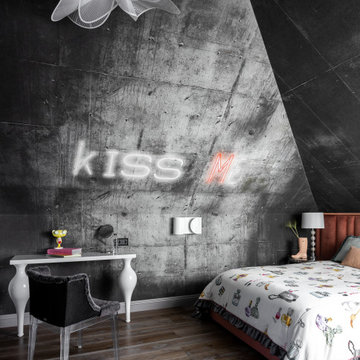
Источник вдохновения для домашнего уюта: спальня в современном стиле с серыми стенами, темным паркетным полом, коричневым полом, сводчатым потолком, потолком с обоями и обоями на стенах
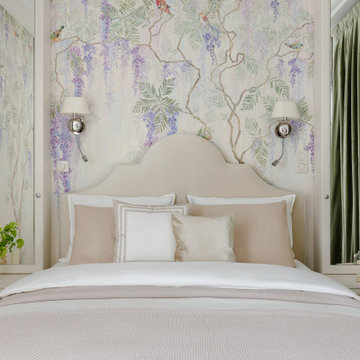
Уютная спальня с панорамными обоями с изображениями сиреневых глициний. Зеленые портьеры, светлая бежевая кровать с мягким изголовьем, светлое постельное белье, банкетка на ножках и бежевый ковер. Зеркала над прикроватными тумбами со скрытыми полками, люстра и бра с абажурами и потолок с карнизом для подсветки.
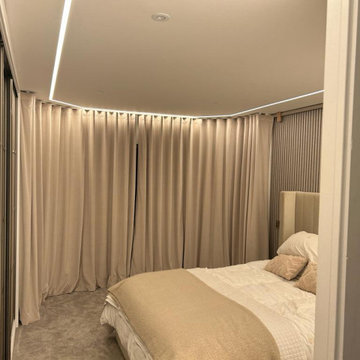
Step into this bedroom in Exeter. For this transformation, the client wanted a fitted wardrobe system for their master bedroom, to enhance the organisation and breathe new life into the space.
For this project, the Volante range was used, known for its sophisticated look with its sleek sliding doors. Stretching from floor to ceiling, the wardrobe not only maximises storage space but also exudes an aura of modern elegance. The chosen colour palette played a crucial role in enhancing the overall ambience, with a light beige tone adding warmth and tranquillity to the room.
This wardrobe offers a seamless and organised storage solution, effectively eliminating the need for additional bulky furniture pieces. The interior of the fitted wardrobe is intelligently designed to accommodate various storage needs including a space to conceal the television when not in use, as one of the client’s specifications.
Do you need a customised storage solution for your space? Get in touch with us.
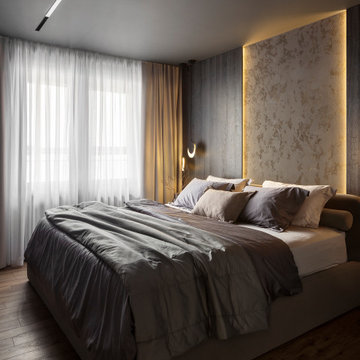
На фото: хозяйская спальня среднего размера в современном стиле с черными стенами, полом из винила, коричневым полом, потолком с обоями, панелями на части стены и акцентной стеной без камина с
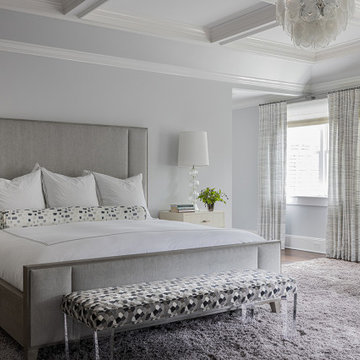
Пример оригинального дизайна: большая хозяйская спальня в стиле неоклассика (современная классика) с серыми стенами, ковровым покрытием и кессонным потолком

To create intimacy in the voluminous master bedroom, the fireplace wall was clad with a charcoal-hued, leather-like vinyl wallpaper that wraps up and over the ceiling and down the opposite wall, where it serves as a dynamic headboard.
Project Details // Now and Zen
Renovation, Paradise Valley, Arizona
Architecture: Drewett Works
Builder: Brimley Development
Interior Designer: Ownby Design
Photographer: Dino Tonn
Millwork: Rysso Peters
Limestone (Demitasse) walls: Solstice Stone
Windows (Arcadia): Elevation Window & Door
Faux plants: Botanical Elegance
https://www.drewettworks.com/now-and-zen/
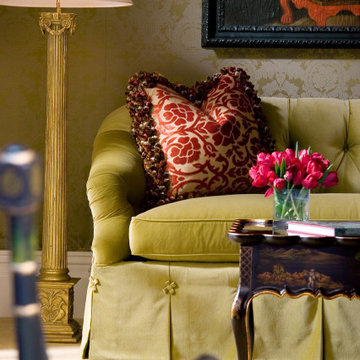
Beautiful chinoiseie French bedroom
Идея дизайна: большая гостевая спальня (комната для гостей) с зелеными стенами, паркетным полом среднего тона, стандартным камином, фасадом камина из камня, коричневым полом, кессонным потолком и обоями на стенах
Идея дизайна: большая гостевая спальня (комната для гостей) с зелеными стенами, паркетным полом среднего тона, стандартным камином, фасадом камина из камня, коричневым полом, кессонным потолком и обоями на стенах
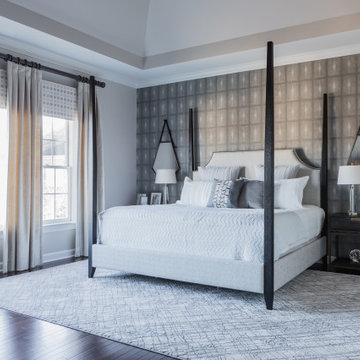
A sanctuary. A retreat. A luxury hotel room. A master bedroom featuring upholstered poster bed, shargeen wallpapered accent walls, architectural photography. A perfect mix of layers and textures.

A Scandinavian inspired design, paired with a graphic wallpapered ceiling create a unique master bedroom.
Стильный дизайн: большая хозяйская спальня в современном стиле с белыми стенами, светлым паркетным полом, стандартным камином, фасадом камина из камня, коричневым полом и потолком с обоями - последний тренд
Стильный дизайн: большая хозяйская спальня в современном стиле с белыми стенами, светлым паркетным полом, стандартным камином, фасадом камина из камня, коричневым полом и потолком с обоями - последний тренд
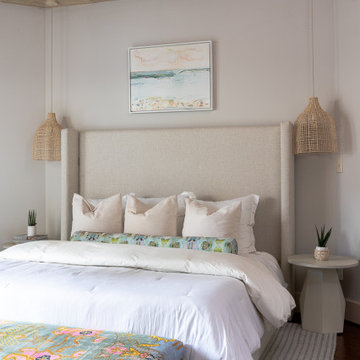
A vacation get away inspired primary bedroom, with heavy inspiration from a luxury coastal hotel.
Пример оригинального дизайна: хозяйская спальня в морском стиле с бежевыми стенами, потолком с обоями, сводчатым потолком, темным паркетным полом и коричневым полом
Пример оригинального дизайна: хозяйская спальня в морском стиле с бежевыми стенами, потолком с обоями, сводчатым потолком, темным паркетным полом и коричневым полом
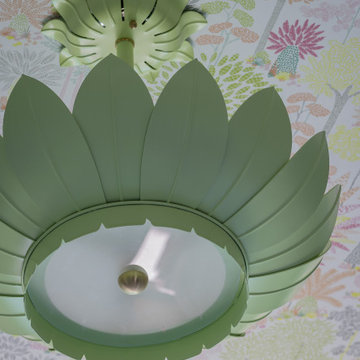
Photography by Michael J. Lee Photography
Стильный дизайн: гостевая спальня среднего размера, (комната для гостей) с розовыми стенами, ковровым покрытием, разноцветным полом и потолком с обоями - последний тренд
Стильный дизайн: гостевая спальня среднего размера, (комната для гостей) с розовыми стенами, ковровым покрытием, разноцветным полом и потолком с обоями - последний тренд
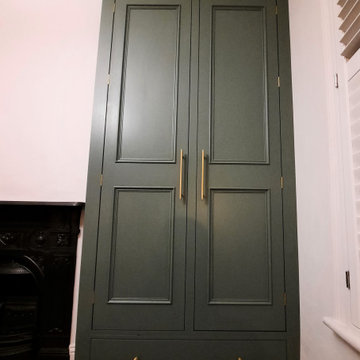
Custom hardwood in frame wardrobes with linen drawer, hanging rails and seasonal storage above.
Made to sympathetically blend into the period of the property, whilst maximising the space available.
Hand painted finish and Armac Martin hinges and handles for a real quality feel
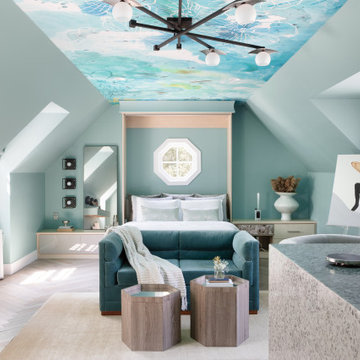
Идея дизайна: маленькая спальня в современном стиле с светлым паркетным полом, потолком с обоями, синими стенами и серым полом для на участке и в саду
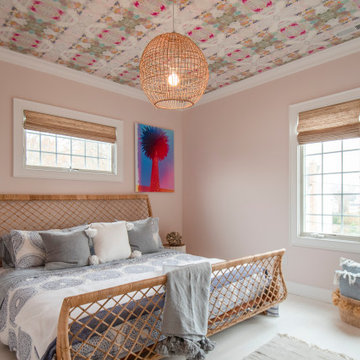
Свежая идея для дизайна: большая гостевая спальня (комната для гостей) в морском стиле с розовыми стенами, светлым паркетным полом, белым полом и потолком с обоями - отличное фото интерьера
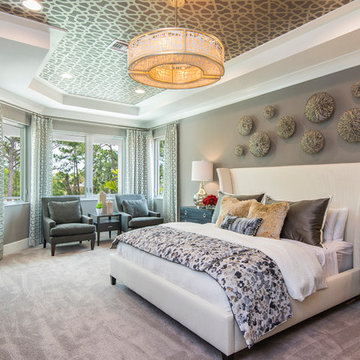
This stunning master bedroom features a wingback fabric bed, unique wall accents, and a wallpaper inset ceiling to create a warm, inviting and unique retreat!

The guest bedroom boasts waterfront views of the property. The interiors of the room exude a quiet sophistication and warmth.
Свежая идея для дизайна: гостевая спальня среднего размера, (комната для гостей) в классическом стиле с белыми стенами, темным паркетным полом, стандартным камином, коричневым полом и кессонным потолком - отличное фото интерьера
Свежая идея для дизайна: гостевая спальня среднего размера, (комната для гостей) в классическом стиле с белыми стенами, темным паркетным полом, стандартным камином, коричневым полом и кессонным потолком - отличное фото интерьера
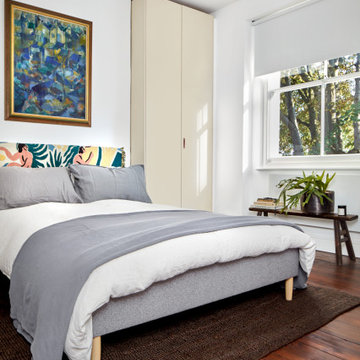
Bespoke wardrobes. Sisal rug. Bench.
Идея дизайна: маленькая гостевая спальня (комната для гостей) в современном стиле с белыми стенами, темным паркетным полом, стандартным камином, коричневым полом, потолком с обоями и обоями на стенах для на участке и в саду
Идея дизайна: маленькая гостевая спальня (комната для гостей) в современном стиле с белыми стенами, темным паркетным полом, стандартным камином, коричневым полом, потолком с обоями и обоями на стенах для на участке и в саду
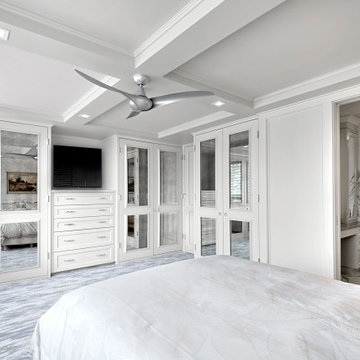
High rise master suite in Wilmette has built-in closet armoires with antique mirror paneled doors. TV niche has built-in drawer storage. Pocket doors separate entry to bathroom. Photography by Norman Sizemore.
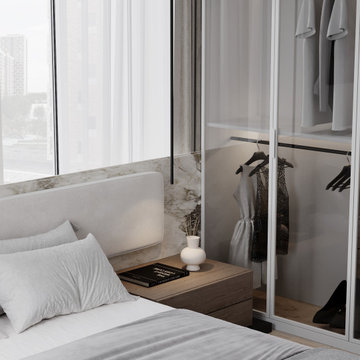
Источник вдохновения для домашнего уюта: хозяйская спальня среднего размера, в белых тонах с отделкой деревом в современном стиле с бежевыми стенами, полом из винила, бежевым полом, потолком с обоями, панелями на части стены и акцентной стеной без камина

This 2-story home includes a 3- car garage with mudroom entry, an inviting front porch with decorative posts, and a screened-in porch. The home features an open floor plan with 10’ ceilings on the 1st floor and impressive detailing throughout. A dramatic 2-story ceiling creates a grand first impression in the foyer, where hardwood flooring extends into the adjacent formal dining room elegant coffered ceiling accented by craftsman style wainscoting and chair rail. Just beyond the Foyer, the great room with a 2-story ceiling, the kitchen, breakfast area, and hearth room share an open plan. The spacious kitchen includes that opens to the breakfast area, quartz countertops with tile backsplash, stainless steel appliances, attractive cabinetry with crown molding, and a corner pantry. The connecting hearth room is a cozy retreat that includes a gas fireplace with stone surround and shiplap. The floor plan also includes a study with French doors and a convenient bonus room for additional flexible living space. The first-floor owner’s suite boasts an expansive closet, and a private bathroom with a shower, freestanding tub, and double bowl vanity. On the 2nd floor is a versatile loft area overlooking the great room, 2 full baths, and 3 bedrooms with spacious closets.
Спальня с потолком с обоями и кессонным потолком – фото дизайна интерьера
1