Спальня с камином и многоуровневым потолком – фото дизайна интерьера
Сортировать:
Бюджет
Сортировать:Популярное за сегодня
1 - 20 из 379 фото

This room starts with a feature wall of a metallic ombre grasscloth wallcovering in gold, silver and gray tones. This wallcovering is the backdrop for a beautifully upholstered gray velvet bed with a tufted headboard and some nailhead detailing on the sides. The layered luxurious bedding has a coverlet with a little bit of glam and a beautiful throw at the foot of the bed. The shams and throw pillows add a touch of glam, as well. We took the clients allergies into account with this bedding and selected something not only gorgeous but can be machine washed, as well. The custom rug has an eye-catching geometric pattern that makes a graphic statement. The quatrefoil Moroccan trellis has a lustrous finish with a tone on tone beige wool accent combining durable yet plush feel under foot.
The three geometric shaped benches at the foot of the bed, give a modern twist and add sophistication to this space. We added crown molding with a channel for RGB lighting that can be switched to many different colors.
The whimsical polished nickel chandelier in the middle of the tray ceiling and above the bed adds some sparkle and elegance to the space. The onyx oak veneer dresser and coordinating nightstands provide not only functional storage but an elegant visual anchor to this large master bedroom. The nightstands each have a beautiful bedside lamp made of crystal and champagne glass. There is a wall hung water fountain above the dresser that has a black slate background with lighting and a Java trim with neutral rocks in the bottom tray. The sound of water brings a relaxing quality to this space while also being mesmerized by the fireplace across from the foot of the bed. This new linear fireplace was designed with the ultimate relaxation space in mind. The sounds of water and the warmth and visual of fire sets the tone. The wall where the fireplace is was just a flat, blank wall. We gave it some dimension by building part of it out from the wall and used a reeded wood veneer that was a hint darker than the floors. A shallow quartz hearth that is floating above the floor was fabricated to match the beverage countertop and the mantle atop this feature. Her favorite place to lounge is a chaise with a soft and inviting low profile in a natural colored fabric with a plush feather down cushion. With its relaxed tailoring, it presents a serene, sophisticated look. His coordinating chair and ottoman brings a soft touch to this luxe master bedroom. The contrast stitching brings a unique design detail to these pieces. They are both perfect spots to have a cup of coffee and work on your next travel adventure details or enjoy a glass of wine in the evening with the perfect book. His side table is a round white travertine top with a platinum metal base. Her table is oval in shape with a marble top and bottom shelf with an antique metal finish. The beverage bar in the master has a simple, white shaker style cabinet with a dual zone wine/beverage fridge combination. A luxurious quartz top with a waterfall edge on both sides makes this a practical and luxurious place to pour a glass of wine or brew a cup of coffee. A piece of artwork above this area is a reminder of the couples fabulous trip to Italy.

Master Bedroom
На фото: огромная хозяйская спальня в стиле модернизм с коричневыми стенами, ковровым покрытием, горизонтальным камином, фасадом камина из камня, разноцветным полом, многоуровневым потолком и деревянными стенами с
На фото: огромная хозяйская спальня в стиле модернизм с коричневыми стенами, ковровым покрытием, горизонтальным камином, фасадом камина из камня, разноцветным полом, многоуровневым потолком и деревянными стенами с
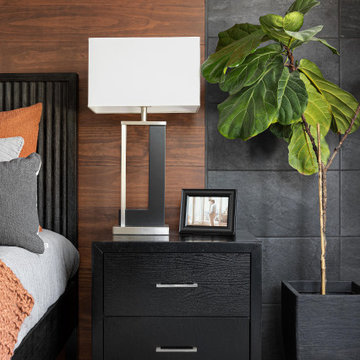
Master bedroom with dark wood accent wall, tray ceiling, large window and fireplace.
Стильный дизайн: хозяйская спальня в стиле модернизм с белыми стенами, стандартным камином и многоуровневым потолком - последний тренд
Стильный дизайн: хозяйская спальня в стиле модернизм с белыми стенами, стандартным камином и многоуровневым потолком - последний тренд
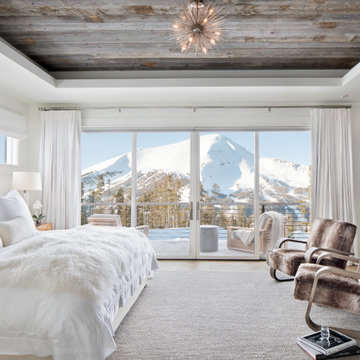
Стильный дизайн: спальня в стиле рустика с белыми стенами, стандартным камином, фасадом камина из камня, многоуровневым потолком и деревянным потолком - последний тренд
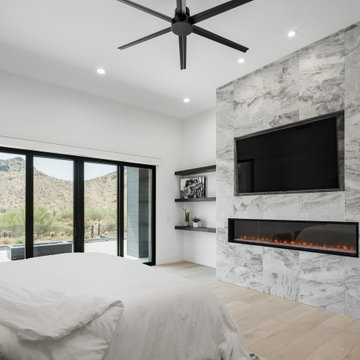
Пример оригинального дизайна: большая хозяйская спальня в стиле модернизм с белыми стенами, светлым паркетным полом, стандартным камином, фасадом камина из плитки, бежевым полом и многоуровневым потолком
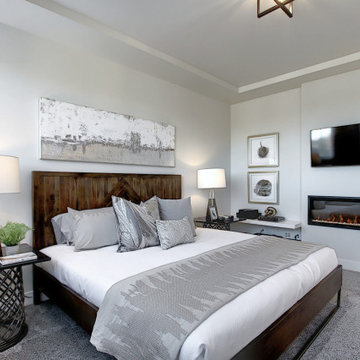
Master Bedroom with ample natural light
На фото: хозяйская спальня среднего размера в стиле лофт с серыми стенами, ковровым покрытием, стандартным камином, фасадом камина из штукатурки, серым полом и многоуровневым потолком с
На фото: хозяйская спальня среднего размера в стиле лофт с серыми стенами, ковровым покрытием, стандартным камином, фасадом камина из штукатурки, серым полом и многоуровневым потолком с
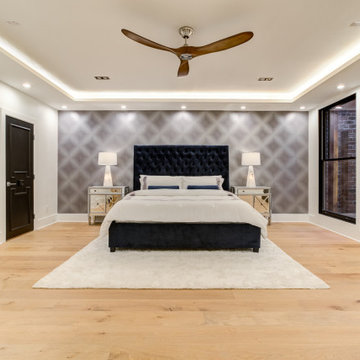
Идея дизайна: большая хозяйская спальня в стиле неоклассика (современная классика) с светлым паркетным полом, подвесным камином, многоуровневым потолком и обоями на стенах
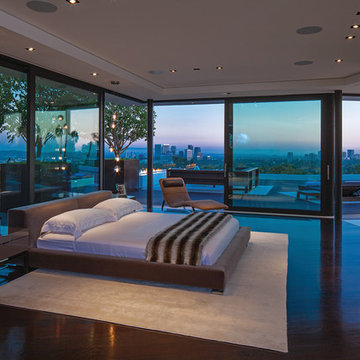
Laurel Way Beverly Hills luxury home modern glass wall primary bedroom. Photo by Art Gray Photography.
На фото: огромная хозяйская спальня в современном стиле с стандартным камином и многоуровневым потолком с
На фото: огромная хозяйская спальня в современном стиле с стандартным камином и многоуровневым потолком с
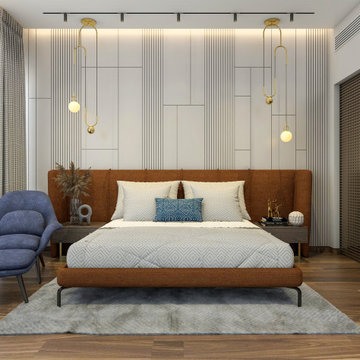
Пример оригинального дизайна: большая гостевая спальня (комната для гостей) в современном стиле с бежевыми стенами, полом из травертина, угловым камином, бежевым полом, многоуровневым потолком и стенами из вагонки
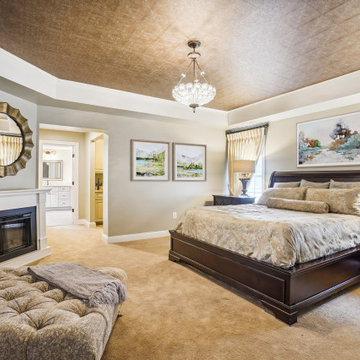
Ahhh...now that's a gorgeous bedroom! We LOVE the wallpapered ceiling and how inviting is the chaise lounge by the fireplace? It's the perfect spot to relax and read a book!
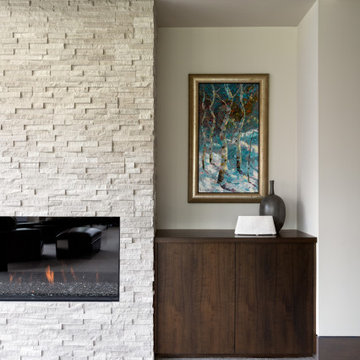
Стильный дизайн: огромная гостевая спальня (комната для гостей) в восточном стиле с бежевыми стенами, ковровым покрытием, стандартным камином, фасадом камина из камня, бежевым полом и многоуровневым потолком - последний тренд
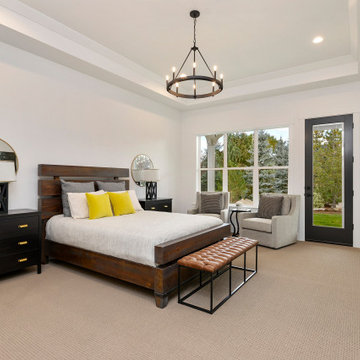
Farmhouse is all about the simple life and what can be better than starting your day with a view of the Idaho pines out of these huge windows? Just off to the left is a see-through fireplace that leads into the master bath.
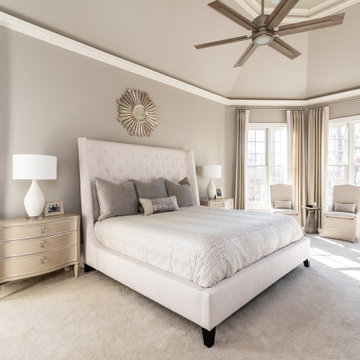
This Master Bedroom is a nice tranquil get away from the stress of a long day at work. We lightened up the dark, heavy furniture and color scheme. Added a pearlescent finish to the multi-tiered tray ceiling for a bit of sparkle!
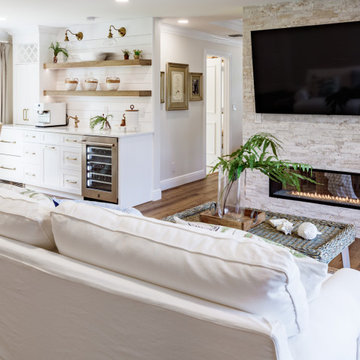
On the sitting room side, there is an intimate area for watching TV and a coffee/breakfast bar. The double sided gas fireplace an be seen from both sides.
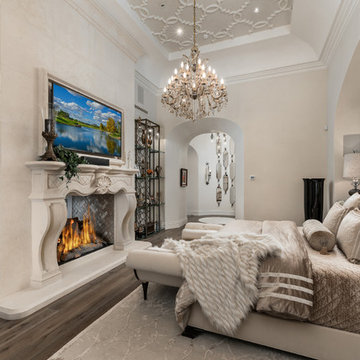
We love this bedroom's ceiling detail and custom double sided fireplace.
Пример оригинального дизайна: огромная хозяйская спальня в средиземноморском стиле с бежевыми стенами, темным паркетным полом, стандартным камином, коричневым полом, фасадом камина из камня, многоуровневым потолком и панелями на части стены
Пример оригинального дизайна: огромная хозяйская спальня в средиземноморском стиле с бежевыми стенами, темным паркетным полом, стандартным камином, коричневым полом, фасадом камина из камня, многоуровневым потолком и панелями на части стены
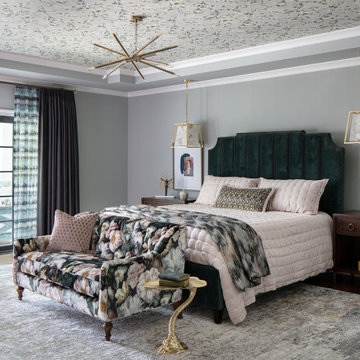
This gorgeous large master bedroom has a tray ceiling with a metallic floral wallpaper. The pretty tufted floral velvet sofa at the foot of the bed set the color for the rest of the room. The large sliders lead out to a beautiful covered balcony with a swinging daybed that overlooks the pool.

This decades-old bathroom had a perplexing layout. A corner bidet had never worked, a toilet stood out almost in the center of the space, and stairs were the only way to negotiate an enormous tub. Inspite of the vast size of the bathroom it had little countertop work area and no storage space. In a nutshell: For all the square footage, the bathroom wasn’t indulgent or efficient. In addition, the homeowners wanted the bathroom to feel spa-like and restful.
Our design team collaborated with the homeowners to create a streamlined, elegant space with loads of natural light, luxe touches and practical storage. In went a double vanity with plenty of elbow room, plus under lighted cabinets in a warm, rich brown to hide and organize all the extras. In addition a free-standing tub underneath a window nook, with a glassed-in, roomy shower just steps away.
This bathroom is all about the details and the countertop and the fireplace are no exception. The former is leathered quartzite with a less reflective finish that has just enough texture and a hint of sheen to keep it from feeling too glam. Topped by a 12-inch backsplash, with faucets mounted directly on the wall, for a little more unexpected visual punch.
Finally a double-sided fireplace unites the master bathroom with the adjacent bedroom. On the bedroom side, the fireplace surround is a floor-to-ceiling marble slab and a lighted alcove creates continuity with the accent lighting throughout the bathroom.
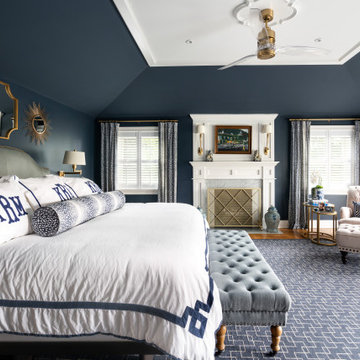
Пример оригинального дизайна: большая спальня с синими стенами, стандартным камином, фасадом камина из дерева и многоуровневым потолком
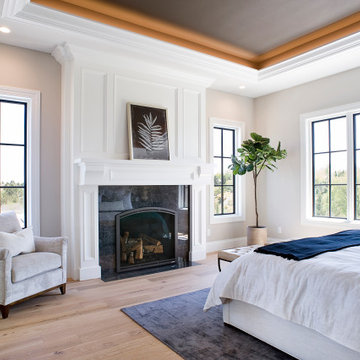
На фото: хозяйская спальня среднего размера в средиземноморском стиле с белыми стенами, светлым паркетным полом, стандартным камином, фасадом камина из дерева, бежевым полом и многоуровневым потолком с
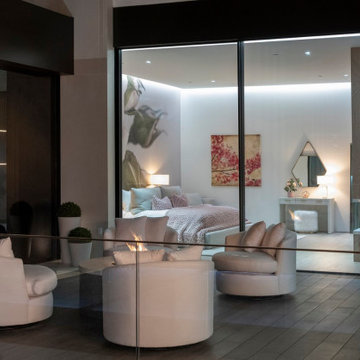
Serenity Indian Wells luxury desert mansion guest bedroom with outdoor terrace. Photo by William MacCollum.
На фото: большая гостевая спальня (комната для гостей) в стиле модернизм с белыми стенами, полом из керамогранита, стандартным камином, белым полом и многоуровневым потолком с
На фото: большая гостевая спальня (комната для гостей) в стиле модернизм с белыми стенами, полом из керамогранита, стандартным камином, белым полом и многоуровневым потолком с
Спальня с камином и многоуровневым потолком – фото дизайна интерьера
1