Спальня с фасадом камина из штукатурки и фасадом камина из вагонки – фото дизайна интерьера
Сортировать:
Бюджет
Сортировать:Популярное за сегодня
1 - 20 из 2 239 фото
1 из 3

Master bedroom of modern luxury farmhouse in Pass Christian Mississippi photographed for Watters Architecture by Birmingham Alabama based architectural and interiors photographer Tommy Daspit.
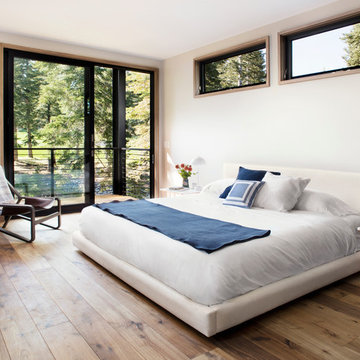
Photo: Lisa Petrol
Пример оригинального дизайна: большая хозяйская спальня в стиле модернизм с белыми стенами, двусторонним камином, фасадом камина из штукатурки и светлым паркетным полом
Пример оригинального дизайна: большая хозяйская спальня в стиле модернизм с белыми стенами, двусторонним камином, фасадом камина из штукатурки и светлым паркетным полом
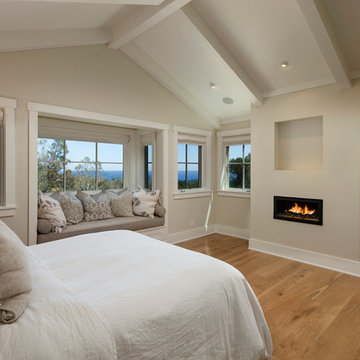
NMA Architects
Источник вдохновения для домашнего уюта: большая хозяйская спальня в классическом стиле с горизонтальным камином, бежевыми стенами, паркетным полом среднего тона и фасадом камина из штукатурки
Источник вдохновения для домашнего уюта: большая хозяйская спальня в классическом стиле с горизонтальным камином, бежевыми стенами, паркетным полом среднего тона и фасадом камина из штукатурки
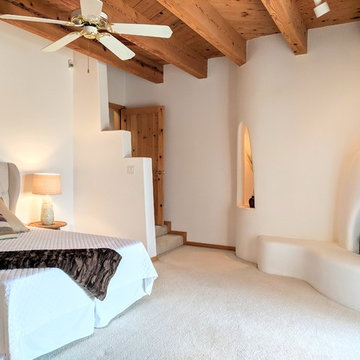
Elisa Macomber
Идея дизайна: хозяйская спальня среднего размера в стиле фьюжн с ковровым покрытием, угловым камином, фасадом камина из штукатурки, бежевыми стенами и бежевым полом
Идея дизайна: хозяйская спальня среднего размера в стиле фьюжн с ковровым покрытием, угловым камином, фасадом камина из штукатурки, бежевыми стенами и бежевым полом

Floating (cantilevered) wall with high efficiency Ortal fireplace, floating shelves, 75" flat screen TV in niche over fireplace. Did we leave anything out?
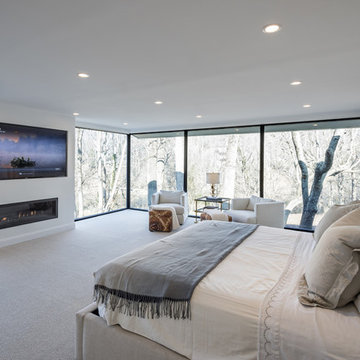
Architecture and Construction by Rock Paper Hammer.
Interior Design by Lindsay Habeeb.
Photography by Andrew Hyslop.
Пример оригинального дизайна: большая хозяйская спальня в стиле неоклассика (современная классика) с белыми стенами, ковровым покрытием, горизонтальным камином и фасадом камина из штукатурки
Пример оригинального дизайна: большая хозяйская спальня в стиле неоклассика (современная классика) с белыми стенами, ковровым покрытием, горизонтальным камином и фасадом камина из штукатурки
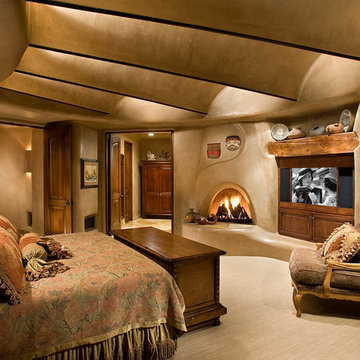
Organic southwestern master bedroom with barrel ceiling and fireplace.
Architect: Urban Design Associates, Lee Hutchison
Interior Designer: Bess Jones Interiors
Builder: R-Net Custom Homes
Photography: Dino Tonn
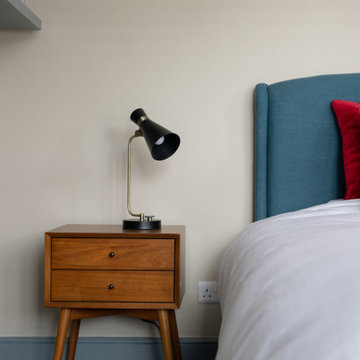
The curving acanthus leaf and speckled apple create a pleasing line through this all over leaf design background. It adds depth to this warm and cosy bedroom.

Master bedroom with reclaimed wood wall covering, eclectic lighting and custom built limestone plaster fireplace.
For more photos of this project visit our website: https://wendyobrienid.com.

A newly renovated terrace in St Peters needed the final touches to really make this house a home, and one that was representative of it’s colourful owner. This very energetic and enthusiastic client definitely made the project one to remember.
With a big brief to highlight the clients love for fashion, a key feature throughout was her personal ‘rock’ style. Pops of ‘rock' are found throughout and feature heavily in the luxe living areas with an entire wall designated to the clients icons including a lovely photograph of the her parents. The clients love for original vintage elements made it easy to style the home incorporating many of her own pieces. A custom vinyl storage unit finished with a Carrara marble top to match the new coffee tables, side tables and feature Tom Dixon bedside sconces, specifically designed to suit an ongoing vinyl collection.
Along with clever storage solutions, making sure the small terrace house could accommodate her large family gatherings was high on the agenda. We created beautifully luxe details to sit amongst her items inherited which held strong sentimental value, all whilst providing smart storage solutions to house her curated collections of clothes, shoes and jewellery. Custom joinery was introduced throughout the home including bespoke bed heads finished in luxurious velvet and an excessive banquette wrapped in white Italian leather. Hidden shoe compartments are found in all joinery elements even below the banquette seating designed to accommodate the clients extended family gatherings.
Photographer: Simon Whitbread
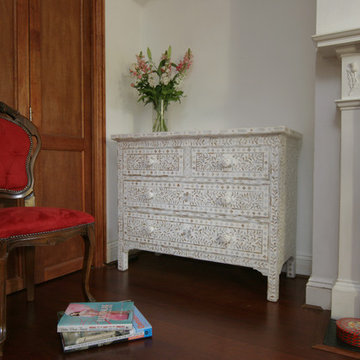
Идея дизайна: спальня с белыми стенами, темным паркетным полом, печью-буржуйкой и фасадом камина из штукатурки

This remodel of a midcentury home by Garret Cord Werner Architects & Interior Designers is an embrace of nostalgic ‘50s architecture and incorporation of elegant interiors. Adding a touch of Art Deco French inspiration, the result is an eclectic vintage blend that provides an elevated yet light-hearted impression. Photography by Andrew Giammarco.
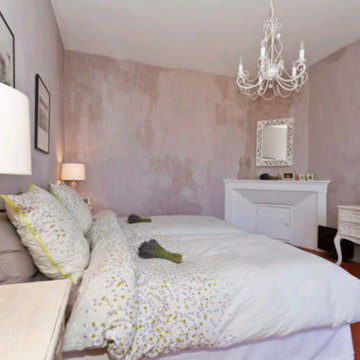
На фото: большая хозяйская спальня в стиле кантри с фиолетовыми стенами, полом из терракотовой плитки, стандартным камином и фасадом камина из штукатурки с
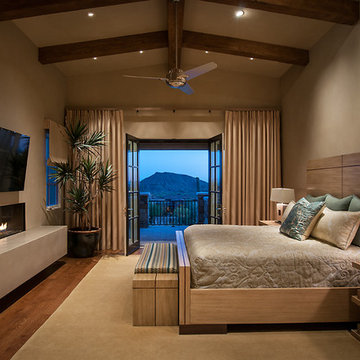
Mark Boisclair
Идея дизайна: большая хозяйская спальня в современном стиле с бежевыми стенами, паркетным полом среднего тона, горизонтальным камином и фасадом камина из штукатурки
Идея дизайна: большая хозяйская спальня в современном стиле с бежевыми стенами, паркетным полом среднего тона, горизонтальным камином и фасадом камина из штукатурки
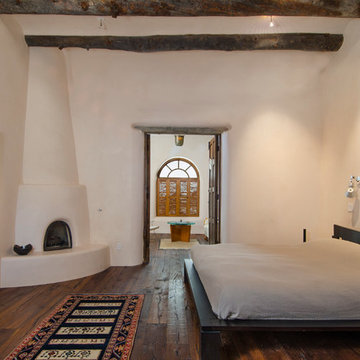
Katie Johnson
Стильный дизайн: большая хозяйская спальня в стиле фьюжн с белыми стенами, паркетным полом среднего тона, угловым камином и фасадом камина из штукатурки - последний тренд
Стильный дизайн: большая хозяйская спальня в стиле фьюжн с белыми стенами, паркетным полом среднего тона, угловым камином и фасадом камина из штукатурки - последний тренд
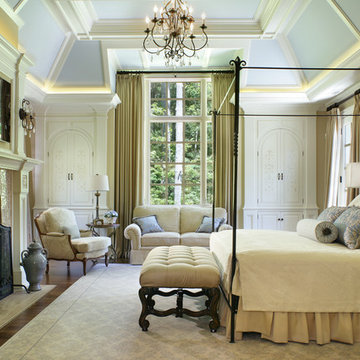
На фото: большая хозяйская спальня в классическом стиле с бежевыми стенами, темным паркетным полом, стандартным камином, фасадом камина из штукатурки и коричневым полом
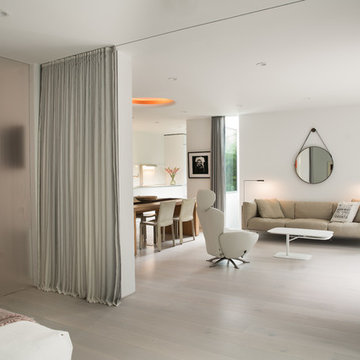
The fireplace serves the living room, dining room and bedroom simultaneously
На фото: большая хозяйская спальня в стиле модернизм с белыми стенами, светлым паркетным полом, стандартным камином, фасадом камина из штукатурки и бежевым полом с
На фото: большая хозяйская спальня в стиле модернизм с белыми стенами, светлым паркетным полом, стандартным камином, фасадом камина из штукатурки и бежевым полом с
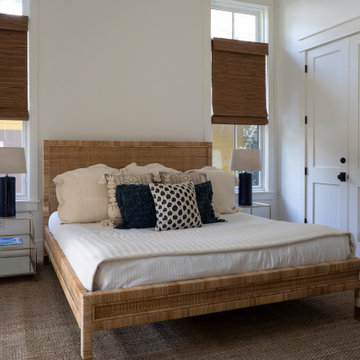
Идея дизайна: хозяйская спальня среднего размера в стиле неоклассика (современная классика) с белыми стенами, светлым паркетным полом, стандартным камином, фасадом камина из штукатурки и бежевым полом

Photographer: Henry Woide
- www.henrywoide.co.uk
Architecture: 4SArchitecture
Свежая идея для дизайна: хозяйская спальня среднего размера в современном стиле с белыми стенами, светлым паркетным полом, стандартным камином и фасадом камина из штукатурки - отличное фото интерьера
Свежая идея для дизайна: хозяйская спальня среднего размера в современном стиле с белыми стенами, светлым паркетным полом, стандартным камином и фасадом камина из штукатурки - отличное фото интерьера
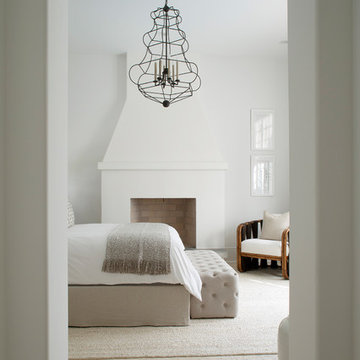
Well-Traveled Alys Beach Home
Photo: Jack Gardner
Идея дизайна: хозяйская спальня среднего размера в морском стиле с белыми стенами, стандартным камином и фасадом камина из штукатурки
Идея дизайна: хозяйская спальня среднего размера в морском стиле с белыми стенами, стандартным камином и фасадом камина из штукатурки
Спальня с фасадом камина из штукатурки и фасадом камина из вагонки – фото дизайна интерьера
1