Спальня
Сортировать:
Бюджет
Сортировать:Популярное за сегодня
1 - 20 из 1 357 фото
1 из 3

A spacious master suite has been created by connecting the two principal first floor rooms via a new opening with folding doors. This view is looking from the dressing room, at the front of the house, towards the bedroom at the rear.
Photographer: Nick Smith
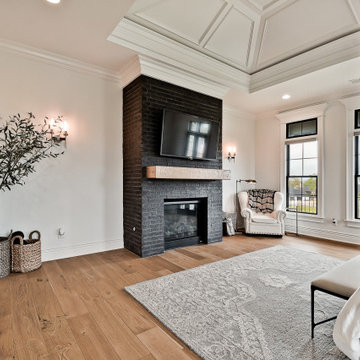
Свежая идея для дизайна: большая хозяйская спальня в стиле неоклассика (современная классика) с белыми стенами, светлым паркетным полом, стандартным камином, фасадом камина из кирпича и сводчатым потолком - отличное фото интерьера

На фото: большая хозяйская спальня в морском стиле с белыми стенами, светлым паркетным полом, стандартным камином, фасадом камина из вагонки, белым полом и сводчатым потолком с
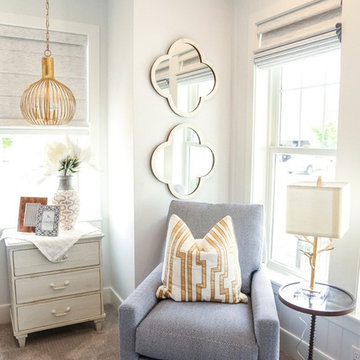
4-Chairs.com
На фото: спальня в стиле неоклассика (современная классика) с серыми стенами, ковровым покрытием, бежевым полом, стандартным камином и фасадом камина из кирпича
На фото: спальня в стиле неоклассика (современная классика) с серыми стенами, ковровым покрытием, бежевым полом, стандартным камином и фасадом камина из кирпича

Creating an indoor/outdoor connection was paramount for the master suite. This was to become the owner’s private oasis. A vaulted ceiling and window wall invite the flow of natural light. A fireplace and private exit to the garden house provide the perfect respite after a busy day. The new master bath, flanked by his and her walk-in closets, has a tile shower or soaking tub for bathing.
Wall Paint Color: Benjamin Moore HC 167, Amherst Gray flat.
Architectural Design: Sennikoff Architects. Kitchen Design. Architectural Detailing & Photo Staging: Zieba Builders. Photography: Ken Henry.
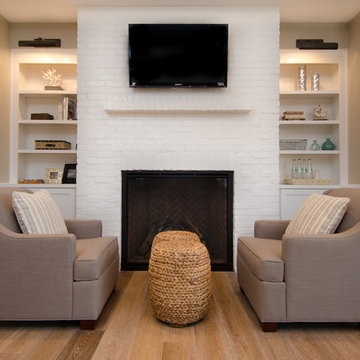
White painted brick fireplace in the luxurious master suite of this Street of Dreams Home 2013. With the brick mantle, white wood built in surrounding the fireplace and a tv above this master suite is fully complete.
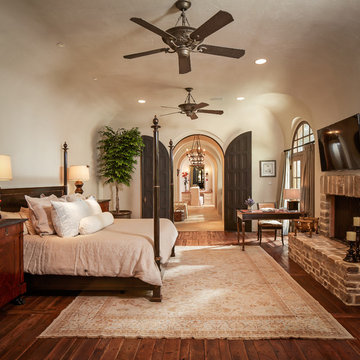
Photographer: Steve Chenn
На фото: хозяйская спальня среднего размера в средиземноморском стиле с бежевыми стенами, стандартным камином, фасадом камина из кирпича, темным паркетным полом и коричневым полом с
На фото: хозяйская спальня среднего размера в средиземноморском стиле с бежевыми стенами, стандартным камином, фасадом камина из кирпича, темным паркетным полом и коричневым полом с

Beautiful master bedroom with adjacent sitting room. Photos by TJ Getz of Greenville SC.
Идея дизайна: хозяйская спальня среднего размера в классическом стиле с серыми стенами, паркетным полом среднего тона, фасадом камина из кирпича, двусторонним камином и телевизором
Идея дизайна: хозяйская спальня среднего размера в классическом стиле с серыми стенами, паркетным полом среднего тона, фасадом камина из кирпича, двусторонним камином и телевизором

Photo by Randy O'Rourke
На фото: большая спальня на антресоли, на мансарде в стиле рустика с бежевыми стенами, паркетным полом среднего тона, стандартным камином, фасадом камина из кирпича и коричневым полом
На фото: большая спальня на антресоли, на мансарде в стиле рустика с бежевыми стенами, паркетным полом среднего тона, стандартным камином, фасадом камина из кирпича и коричневым полом
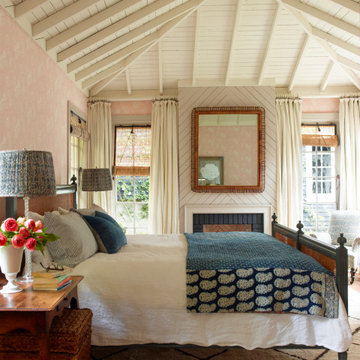
This property was transformed from an 1870s YMCA summer camp into an eclectic family home, built to last for generations. Space was made for a growing family by excavating the slope beneath and raising the ceilings above. Every new detail was made to look vintage, retaining the core essence of the site, while state of the art whole house systems ensure that it functions like 21st century home.
This home was featured on the cover of ELLE Décor Magazine in April 2016.
G.P. Schafer, Architect
Rita Konig, Interior Designer
Chambers & Chambers, Local Architect
Frederika Moller, Landscape Architect
Eric Piasecki, Photographer
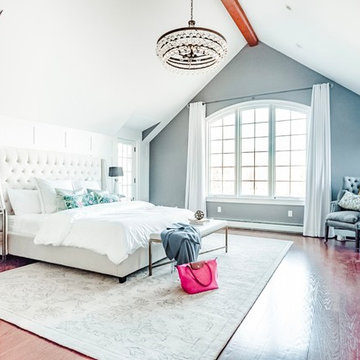
Master Bedroom: This suburban New Jersey couple wanted the architectural features of this expansive bedroom to truly shine, and we couldn't agree more. We painted the walls a rich color to highlight the vaulted ceilings and brick fireplace, and kept draperies simple to show off of the huge windows and lovely country view. We added a batten board treatment on the back wall to enhance the bed as the focal point and create a farmhouse chic feel. We love the chandelier floating above, reflecting light across the room off of each dangling crystal teardrop. Similar to the dining room, we let texture do the heavy lifting to add visual depth as opposed to color or pattern. Neutral tones in linen, metallic, shagreen, brick (fireplace), and wood create a light and airy space with plenty of textural details to appreciate.
Photo Credit: Erin Coren, Curated Nest Interiors
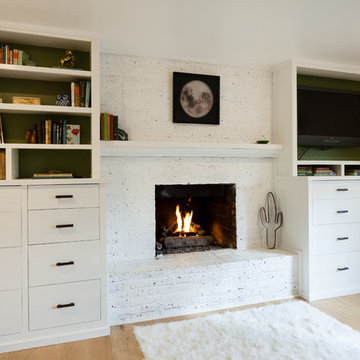
James Stewart
На фото: хозяйская спальня среднего размера в стиле фьюжн с белыми стенами, светлым паркетным полом, стандартным камином и фасадом камина из кирпича с
На фото: хозяйская спальня среднего размера в стиле фьюжн с белыми стенами, светлым паркетным полом, стандартным камином и фасадом камина из кирпича с
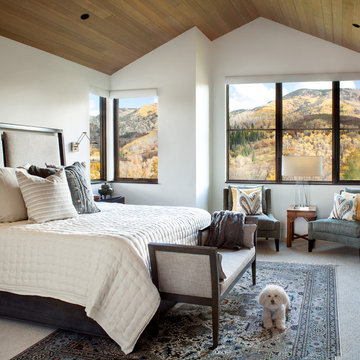
Gibeon Photography.
Свежая идея для дизайна: хозяйская спальня среднего размера в стиле неоклассика (современная классика) с стандартным камином, фасадом камина из кирпича, белыми стенами, ковровым покрытием и серым полом - отличное фото интерьера
Свежая идея для дизайна: хозяйская спальня среднего размера в стиле неоклассика (современная классика) с стандартным камином, фасадом камина из кирпича, белыми стенами, ковровым покрытием и серым полом - отличное фото интерьера
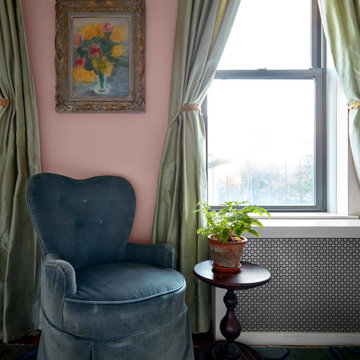
As featured in New York Magazine's Curbed and Brownstoner's weekly design column: New York based interior designer Tara McCauley designed the Park Slope, Brooklyn home of a young woman working in tech who has traveled the world and wanted to incorporate sentimental finds from her travels with a mix of colorful antique and vintage furnishings.
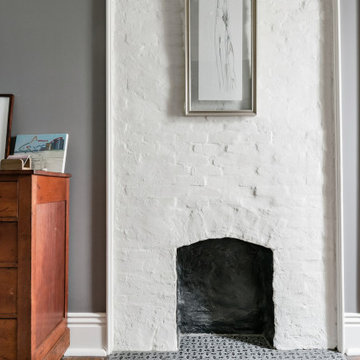
На фото: маленькая гостевая спальня (комната для гостей) в викторианском стиле с серыми стенами, темным паркетным полом, стандартным камином, фасадом камина из кирпича и коричневым полом для на участке и в саду
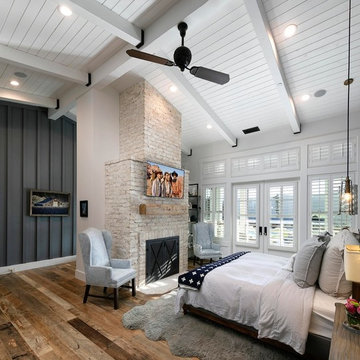
Пример оригинального дизайна: большая хозяйская спальня в стиле кантри с белыми стенами, паркетным полом среднего тона, стандартным камином, фасадом камина из кирпича и коричневым полом
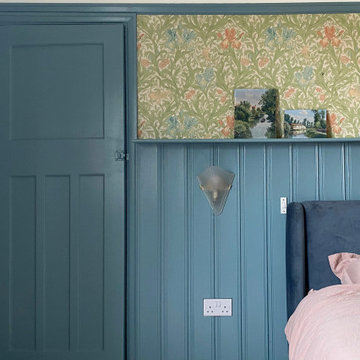
We kept the old wallpaper and just painted the wood to enhance the room design
Источник вдохновения для домашнего уюта: хозяйская спальня среднего размера в стиле кантри с синими стенами, ковровым покрытием, стандартным камином, фасадом камина из вагонки, серым полом и обоями на стенах
Источник вдохновения для домашнего уюта: хозяйская спальня среднего размера в стиле кантри с синими стенами, ковровым покрытием, стандартным камином, фасадом камина из вагонки, серым полом и обоями на стенах
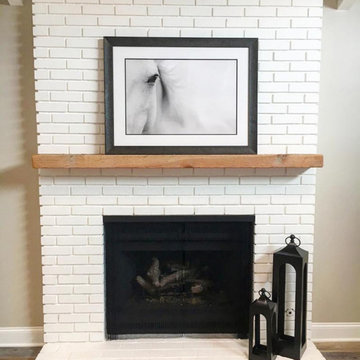
A simple facelift to this existing fireplace by painting the brick and adding a raw wood mantle. We kept the accessories simple to showcase the beautiful black and white photography.
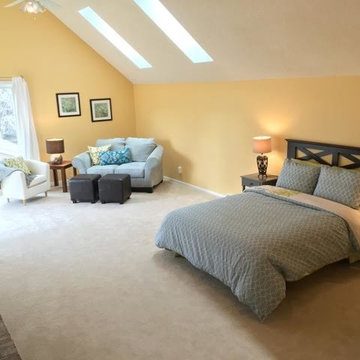
На фото: большая хозяйская спальня в стиле неоклассика (современная классика) с желтыми стенами, ковровым покрытием, стандартным камином и фасадом камина из кирпича с
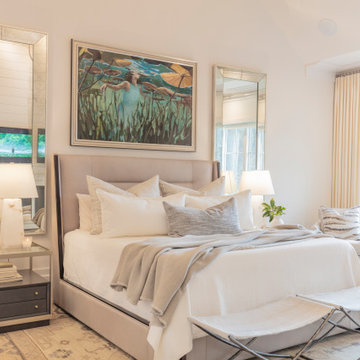
На фото: большая хозяйская спальня в морском стиле с белыми стенами, светлым паркетным полом, стандартным камином, фасадом камина из вагонки, белым полом и сводчатым потолком
1