Спальня с фасадом камина из кирпича – фото дизайна интерьера
Сортировать:
Бюджет
Сортировать:Популярное за сегодня
1 - 20 из 332 фото

Master Bedroom: This suburban New Jersey couple wanted the architectural features of this expansive bedroom to truly shine, and we couldn't agree more. We painted the walls a rich color to highlight the vaulted ceilings and brick fireplace, and kept draperies simple to show off of the huge windows and lovely country view. We added a batten board treatment on the back wall to enhance the bed as the focal point and create a farmhouse chic feel. We love the chandelier floating above, reflecting light across the room off of each dangling crystal teardrop. Similar to the dining room, we let texture do the heavy lifting to add visual depth as opposed to color or pattern. Neutral tones in linen, metallic, shagreen, brick (fireplace), and wood create a light and airy space with plenty of textural details to appreciate.
Photo Credit: Erin Coren, Curated Nest Interiors
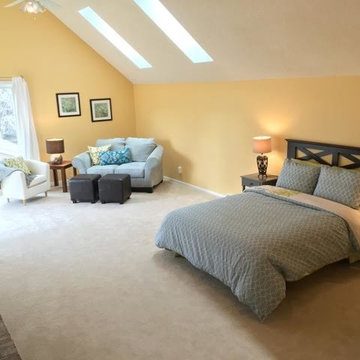
На фото: большая хозяйская спальня в стиле неоклассика (современная классика) с желтыми стенами, ковровым покрытием, стандартным камином и фасадом камина из кирпича с
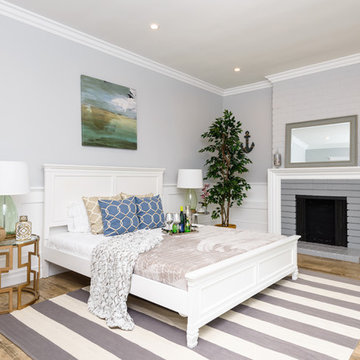
Стильный дизайн: большая гостевая спальня (комната для гостей): освещение в стиле неоклассика (современная классика) с серыми стенами, светлым паркетным полом, стандартным камином и фасадом камина из кирпича - последний тренд
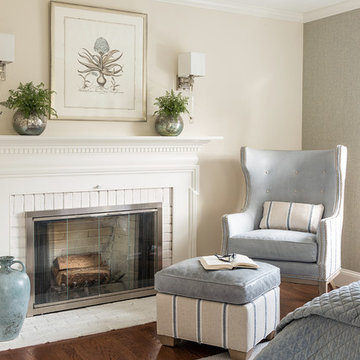
Источник вдохновения для домашнего уюта: хозяйская спальня в классическом стиле с бежевыми стенами, стандартным камином, фасадом камина из кирпича и темным паркетным полом
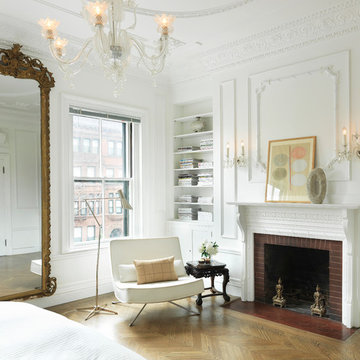
Источник вдохновения для домашнего уюта: спальня в викторианском стиле с белыми стенами, паркетным полом среднего тона, стандартным камином и фасадом камина из кирпича
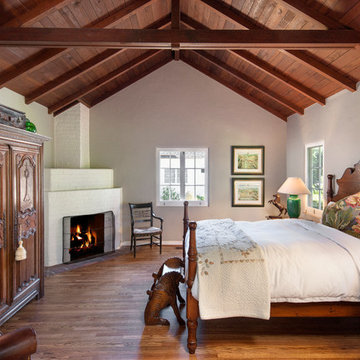
Photography: Jim Bartsch
Пример оригинального дизайна: спальня в классическом стиле с белыми стенами, темным паркетным полом, угловым камином и фасадом камина из кирпича
Пример оригинального дизайна: спальня в классическом стиле с белыми стенами, темным паркетным полом, угловым камином и фасадом камина из кирпича
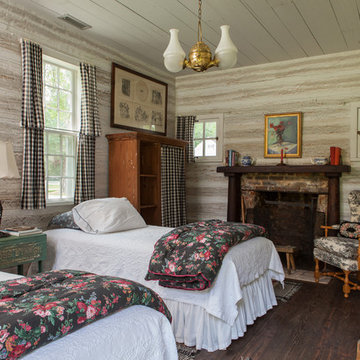
Andrew Sherman www.AndrewSherman.co
Стильный дизайн: гостевая спальня (комната для гостей) в стиле кантри с темным паркетным полом, стандартным камином и фасадом камина из кирпича - последний тренд
Стильный дизайн: гостевая спальня (комната для гостей) в стиле кантри с темным паркетным полом, стандартным камином и фасадом камина из кирпича - последний тренд

Creating an indoor/outdoor connection was paramount for the master suite. This was to become the owner’s private oasis. A vaulted ceiling and window wall invite the flow of natural light. A fireplace and private exit to the garden house provide the perfect respite after a busy day. The new master bath, flanked by his and her walk-in closets, has a tile shower or soaking tub for bathing.
Wall Paint Color: Benjamin Moore HC 167, Amherst Gray flat.
Architectural Design: Sennikoff Architects. Kitchen Design. Architectural Detailing & Photo Staging: Zieba Builders. Photography: Ken Henry.
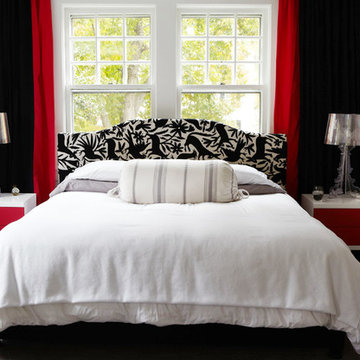
Идея дизайна: хозяйская спальня среднего размера в современном стиле с черными стенами, ковровым покрытием, стандартным камином и фасадом камина из кирпича

На фото: хозяйская спальня среднего размера в классическом стиле с желтыми стенами, ковровым покрытием, стандартным камином и фасадом камина из кирпича
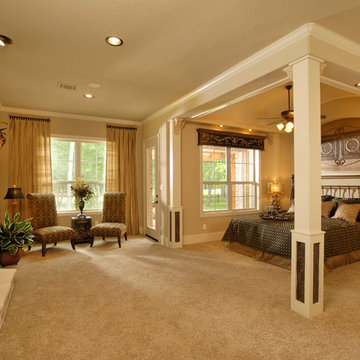
Kolanowski Studio
На фото: спальня в классическом стиле с бежевыми стенами, ковровым покрытием, стандартным камином, фасадом камина из кирпича и кроватью в нише
На фото: спальня в классическом стиле с бежевыми стенами, ковровым покрытием, стандартным камином, фасадом камина из кирпича и кроватью в нише
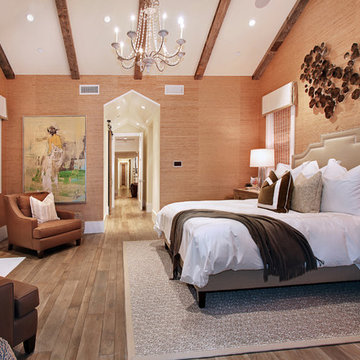
Jeri Keogel
Идея дизайна: спальня в классическом стиле с бежевыми стенами, стандартным камином и фасадом камина из кирпича
Идея дизайна: спальня в классическом стиле с бежевыми стенами, стандартным камином и фасадом камина из кирпича
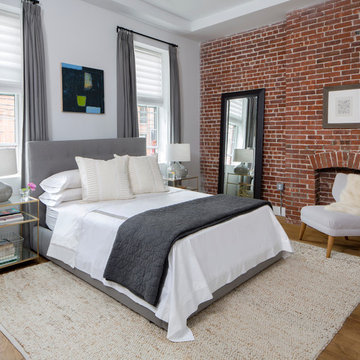
This transitonal bedroom gives off a cozy vibe with the exposed brick wall. Photo Credits- Sigurjón Gudjónsson
Стильный дизайн: хозяйская спальня в стиле неоклассика (современная классика) с серыми стенами, светлым паркетным полом, стандартным камином и фасадом камина из кирпича - последний тренд
Стильный дизайн: хозяйская спальня в стиле неоклассика (современная классика) с серыми стенами, светлым паркетным полом, стандартным камином и фасадом камина из кирпича - последний тренд
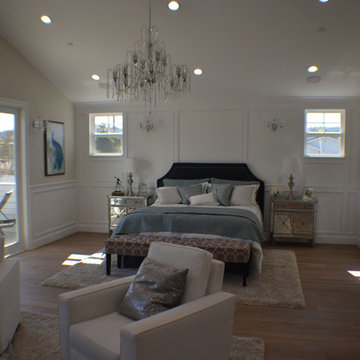
Master Bedroom of this new home construction included the installation of cathedral ceiling with chandelier, bedroom wainscoting, recessed bedroom lighting, glass doors connecting to the balcony, bedroom windows and light hardwood flooring.
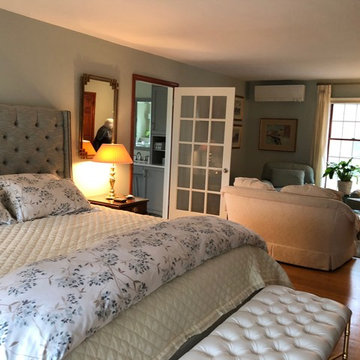
Идея дизайна: маленькая хозяйская спальня в современном стиле с синими стенами, паркетным полом среднего тона, стандартным камином, фасадом камина из кирпича и коричневым полом для на участке и в саду
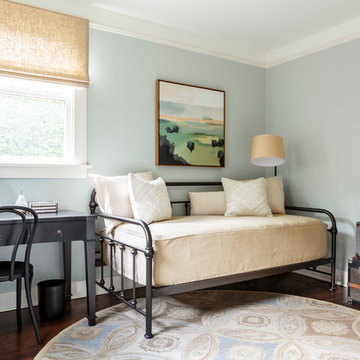
A newly finished basement apartment in one of Portland’s gorgeous historic homes was a beautiful canvas for ATIID to create a warm, welcoming guest house. Area rugs provided rich texture, pattern and color inspiration for each room. Comfortable furnishings, cozy beds and thoughtful touches welcome guests for any length of stay. Our Signature Cocktail Table and Perfect Console and Cubes are showcased in the living room, and an extraordinary original work by Molly Cliff-Hilts pulls the warm color palette to the casual dining area. Custom window treatments offer texture and privacy. We provided every convenience for guests, from luxury layers of bedding and plenty of fluffy white towels to a kitchen stocked with the home chef’s every desire. Welcome home!
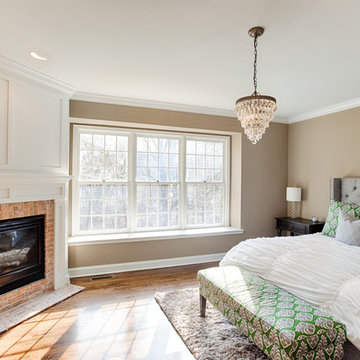
The large double hung picture window brings plenty of light into this serene and relaxed master bedroom.
Tufted grey tweed fabric headboard sets the tone for the room and is balanced by the corner fireplace with brick surround.
The use of green accent pillows in the bedding brings nature and comfort together.
Photos by Alicia's Art, LLC
RUDLOFF Custom Builders, is a residential construction company that connects with clients early in the design phase to ensure every detail of your project is captured just as you imagined. RUDLOFF Custom Builders will create the project of your dreams that is executed by on-site project managers and skilled craftsman, while creating lifetime client relationships that are build on trust and integrity.
We are a full service, certified remodeling company that covers all of the Philadelphia suburban area including West Chester, Gladwynne, Malvern, Wayne, Haverford and more.
As a 6 time Best of Houzz winner, we look forward to working with you on your next project.
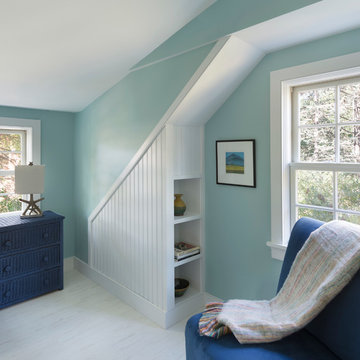
A successful design build project by Red House. This home underwent a complete interior and exterior renovation including a shed dormer addition on the rear. All new finishes, windows, cabinets, insulation, and mechanical systems. Photo by Nat Rea
Instagram: @redhousedesignbuild

The master bedroom was designed to exude warmth and intimacy. The fireplace was updated to have a modern look, offset by painted, exposed brick. We designed a custom asymmetrical headboard that hung off the wall and extended to the encapsulate the width of the room. We selected three silk bamboo rugs of complimenting colors to overlap and surround the bed. This theme of layering: simple, monochromatic whites and creams makes its way around the room and draws attention to the warmth and woom at the floor and ceilings.
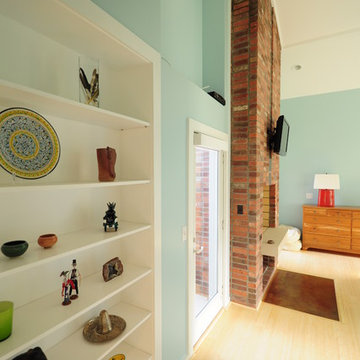
master bed room suite and fireplace
Стильный дизайн: хозяйская спальня среднего размера в современном стиле с синими стенами, фасадом камина из кирпича, светлым паркетным полом, стандартным камином и бежевым полом - последний тренд
Стильный дизайн: хозяйская спальня среднего размера в современном стиле с синими стенами, фасадом камина из кирпича, светлым паркетным полом, стандартным камином и бежевым полом - последний тренд
Спальня с фасадом камина из кирпича – фото дизайна интерьера
1