Спальня с фасадом камина из металла и фасадом камина из каменной кладки – фото дизайна интерьера
Сортировать:
Бюджет
Сортировать:Популярное за сегодня
1 - 20 из 1 743 фото
1 из 3
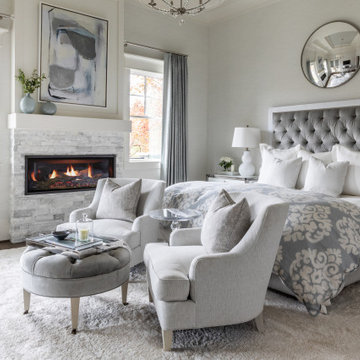
Пример оригинального дизайна: спальня в морском стиле с серыми стенами, темным паркетным полом, горизонтальным камином, фасадом камина из каменной кладки и коричневым полом

Fiona Arnott Walker
Свежая идея для дизайна: гостевая спальня среднего размера, (комната для гостей) в стиле фьюжн с синими стенами, стандартным камином и фасадом камина из металла - отличное фото интерьера
Свежая идея для дизайна: гостевая спальня среднего размера, (комната для гостей) в стиле фьюжн с синими стенами, стандартным камином и фасадом камина из металла - отличное фото интерьера

Modern metal fireplace
На фото: большая гостевая спальня (комната для гостей) в современном стиле с белыми стенами, бетонным полом, стандартным камином, фасадом камина из металла и бежевым полом
На фото: большая гостевая спальня (комната для гостей) в современном стиле с белыми стенами, бетонным полом, стандартным камином, фасадом камина из металла и бежевым полом

With adjacent neighbors within a fairly dense section of Paradise Valley, Arizona, C.P. Drewett sought to provide a tranquil retreat for a new-to-the-Valley surgeon and his family who were seeking the modernism they loved though had never lived in. With a goal of consuming all possible site lines and views while maintaining autonomy, a portion of the house — including the entry, office, and master bedroom wing — is subterranean. This subterranean nature of the home provides interior grandeur for guests but offers a welcoming and humble approach, fully satisfying the clients requests.
While the lot has an east-west orientation, the home was designed to capture mainly north and south light which is more desirable and soothing. The architecture’s interior loftiness is created with overlapping, undulating planes of plaster, glass, and steel. The woven nature of horizontal planes throughout the living spaces provides an uplifting sense, inviting a symphony of light to enter the space. The more voluminous public spaces are comprised of stone-clad massing elements which convert into a desert pavilion embracing the outdoor spaces. Every room opens to exterior spaces providing a dramatic embrace of home to natural environment.
Grand Award winner for Best Interior Design of a Custom Home
The material palette began with a rich, tonal, large-format Quartzite stone cladding. The stone’s tones gaveforth the rest of the material palette including a champagne-colored metal fascia, a tonal stucco system, and ceilings clad with hemlock, a tight-grained but softer wood that was tonally perfect with the rest of the materials. The interior case goods and wood-wrapped openings further contribute to the tonal harmony of architecture and materials.
Grand Award Winner for Best Indoor Outdoor Lifestyle for a Home This award-winning project was recognized at the 2020 Gold Nugget Awards with two Grand Awards, one for Best Indoor/Outdoor Lifestyle for a Home, and another for Best Interior Design of a One of a Kind or Custom Home.
At the 2020 Design Excellence Awards and Gala presented by ASID AZ North, Ownby Design received five awards for Tonal Harmony. The project was recognized for 1st place – Bathroom; 3rd place – Furniture; 1st place – Kitchen; 1st place – Outdoor Living; and 2nd place – Residence over 6,000 square ft. Congratulations to Claire Ownby, Kalysha Manzo, and the entire Ownby Design team.
Tonal Harmony was also featured on the cover of the July/August 2020 issue of Luxe Interiors + Design and received a 14-page editorial feature entitled “A Place in the Sun” within the magazine.
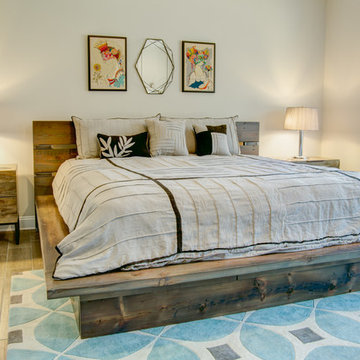
Platform bed hand crafted from reclaimed barnwood and fabricated steel. King size
Стильный дизайн: большая хозяйская спальня в стиле рустика с коричневым полом, серыми стенами, светлым паркетным полом и фасадом камина из металла без камина - последний тренд
Стильный дизайн: большая хозяйская спальня в стиле рустика с коричневым полом, серыми стенами, светлым паркетным полом и фасадом камина из металла без камина - последний тренд
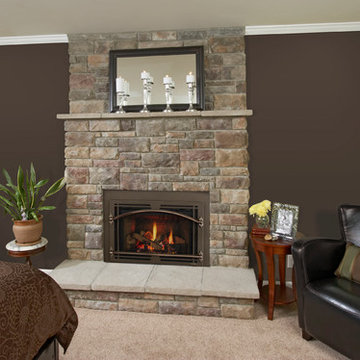
Bedroom Fireplace makeover.
Источник вдохновения для домашнего уюта: большая хозяйская спальня в классическом стиле с разноцветными стенами, ковровым покрытием, стандартным камином, фасадом камина из металла и бежевым полом
Источник вдохновения для домашнего уюта: большая хозяйская спальня в классическом стиле с разноцветными стенами, ковровым покрытием, стандартным камином, фасадом камина из металла и бежевым полом
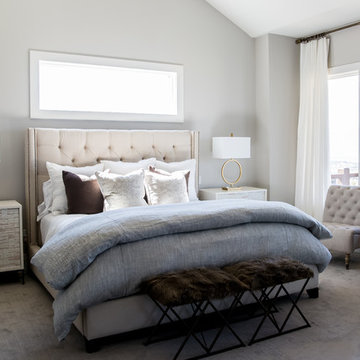
Источник вдохновения для домашнего уюта: большая хозяйская спальня в стиле неоклассика (современная классика) с серыми стенами, ковровым покрытием, стандартным камином и фасадом камина из металла
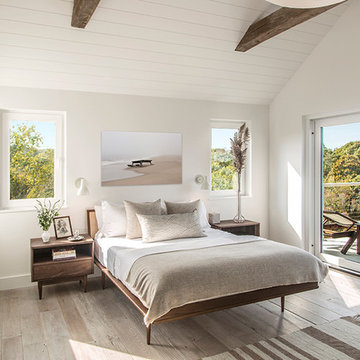
Master
На фото: маленькая гостевая спальня (комната для гостей) в стиле модернизм с белыми стенами, светлым паркетным полом, угловым камином и фасадом камина из металла для на участке и в саду
На фото: маленькая гостевая спальня (комната для гостей) в стиле модернизм с белыми стенами, светлым паркетным полом, угловым камином и фасадом камина из металла для на участке и в саду
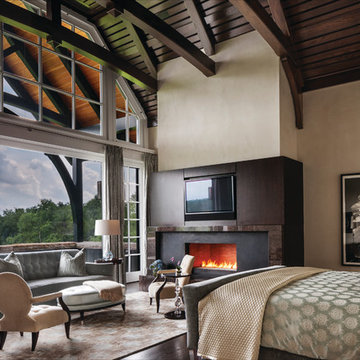
Durston Saylor
На фото: большая хозяйская спальня в современном стиле с бежевыми стенами, темным паркетным полом, стандартным камином, фасадом камина из металла и коричневым полом
На фото: большая хозяйская спальня в современном стиле с бежевыми стенами, темным паркетным полом, стандартным камином, фасадом камина из металла и коричневым полом
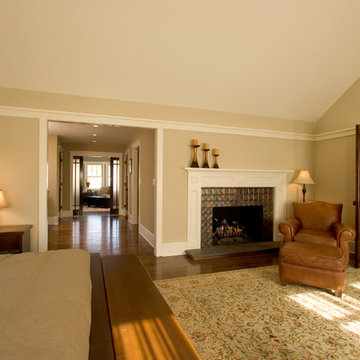
Master Bedroom Suite with Vaulted Ceiling fireplace and sitting room. Custom copper fireplace surround.
Стильный дизайн: большая хозяйская спальня в стиле кантри с бежевыми стенами, паркетным полом среднего тона, стандартным камином и фасадом камина из металла - последний тренд
Стильный дизайн: большая хозяйская спальня в стиле кантри с бежевыми стенами, паркетным полом среднего тона, стандартным камином и фасадом камина из металла - последний тренд
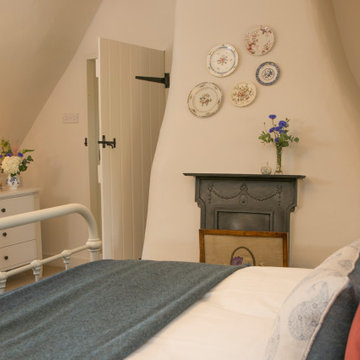
Master Bedroom in an Grade II Listed Thatched Cottage
На фото: хозяйская спальня среднего размера в стиле кантри с бежевыми стенами, ковровым покрытием, стандартным камином, фасадом камина из металла и бежевым полом
На фото: хозяйская спальня среднего размера в стиле кантри с бежевыми стенами, ковровым покрытием, стандартным камином, фасадом камина из металла и бежевым полом
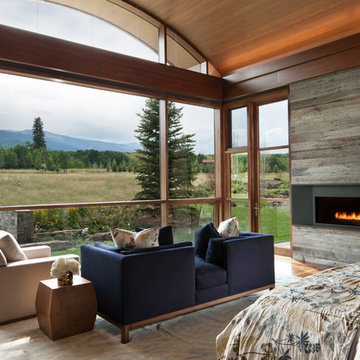
David O. Marlow
Свежая идея для дизайна: огромная хозяйская спальня в современном стиле с серыми стенами, темным паркетным полом, горизонтальным камином, фасадом камина из металла и коричневым полом - отличное фото интерьера
Свежая идея для дизайна: огромная хозяйская спальня в современном стиле с серыми стенами, темным паркетным полом, горизонтальным камином, фасадом камина из металла и коричневым полом - отличное фото интерьера
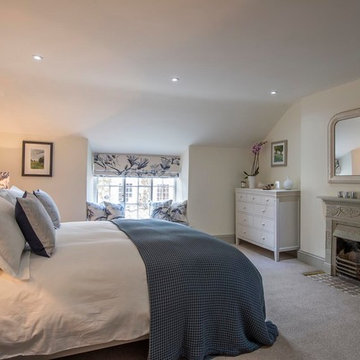
Currently living overseas, the owners of this stunning Grade II Listed stone cottage in the heart of the North York Moors set me the brief of designing the interiors. Renovated to a very high standard by the previous owner and a totally blank canvas, the brief was to create contemporary warm and welcoming interiors in keeping with the building’s history. To be used as a holiday let in the short term, the interiors needed to be high quality and comfortable for guests whilst at the same time, fulfilling the requirements of my clients and their young family to live in upon their return to the UK.
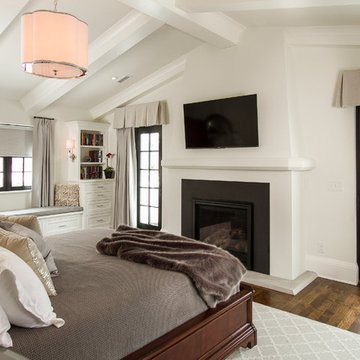
Seth Hannula
Идея дизайна: хозяйская спальня в классическом стиле с белыми стенами, паркетным полом среднего тона, стандартным камином и фасадом камина из металла
Идея дизайна: хозяйская спальня в классическом стиле с белыми стенами, паркетным полом среднего тона, стандартным камином и фасадом камина из металла
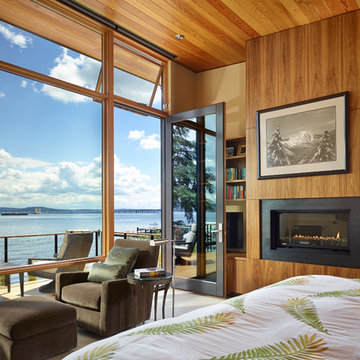
Contractor: Prestige Residential Construction
Architects: DeForest Architects;
Interior Design: NB Design Group;
Photo: Benjamin Benschneider
Идея дизайна: спальня в современном стиле с фасадом камина из металла
Идея дизайна: спальня в современном стиле с фасадом камина из металла
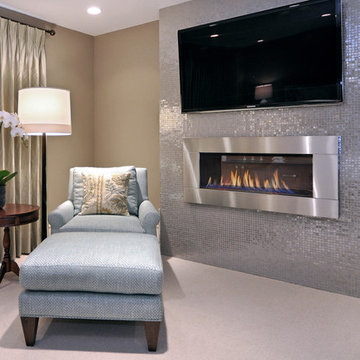
Bedroom
На фото: спальня в стиле неоклассика (современная классика) с горизонтальным камином, фасадом камина из металла и телевизором с
На фото: спальня в стиле неоклассика (современная классика) с горизонтальным камином, фасадом камина из металла и телевизором с
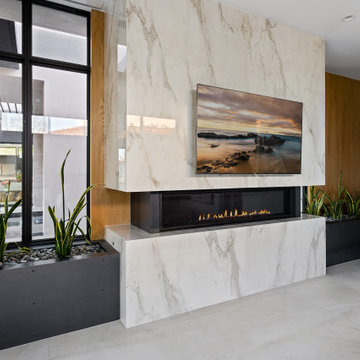
Свежая идея для дизайна: огромная хозяйская спальня в современном стиле с разноцветными стенами, стандартным камином, фасадом камина из металла и бежевым полом - отличное фото интерьера
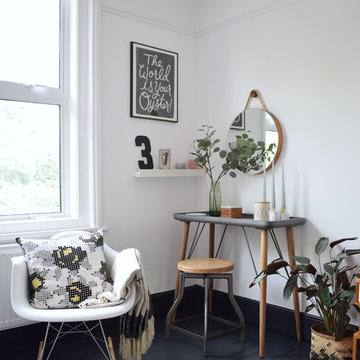
Свежая идея для дизайна: большая хозяйская спальня в скандинавском стиле с белыми стенами, деревянным полом, двусторонним камином, фасадом камина из металла и серым полом - отличное фото интерьера
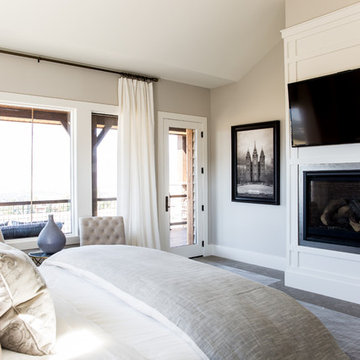
Свежая идея для дизайна: большая хозяйская спальня в стиле кантри с бежевыми стенами, ковровым покрытием, стандартным камином и фасадом камина из металла - отличное фото интерьера
Спальня с фасадом камина из металла и фасадом камина из каменной кладки – фото дизайна интерьера
1
