Спальня с двусторонним камином – фото дизайна интерьера
Сортировать:
Бюджет
Сортировать:Популярное за сегодня
121 - 140 из 2 128 фото
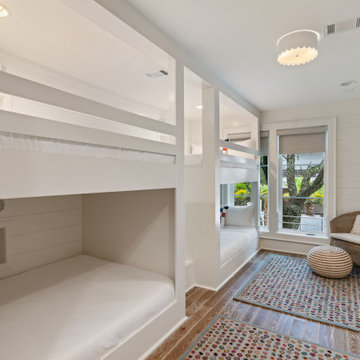
Located in Old Seagrove, FL, this 1980's beach house was is steps away from the beach and a short walk from Seaside Square. Working with local general contractor, Corestruction, the existing 3 bedroom and 3 bath house was completely remodeled. Additionally, 3 more bedrooms and bathrooms were constructed over the existing garage and kitchen, staying within the original footprint. This modern coastal design focused on maximizing light and creating a comfortable and inviting home to accommodate large families vacationing at the beach. The large backyard was completely overhauled, adding a pool, limestone pavers and turf, to create a relaxing outdoor living space.
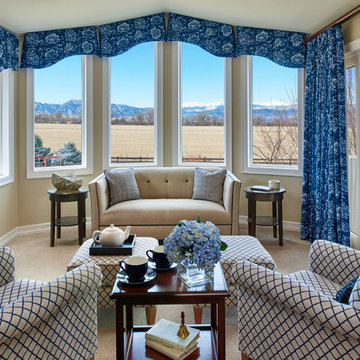
Master Bedroom seating area
Arranged to see the amazing view of the Boulder Flatirons
На фото: огромная хозяйская спальня в классическом стиле с бежевыми стенами, ковровым покрытием, двусторонним камином и фасадом камина из камня с
На фото: огромная хозяйская спальня в классическом стиле с бежевыми стенами, ковровым покрытием, двусторонним камином и фасадом камина из камня с
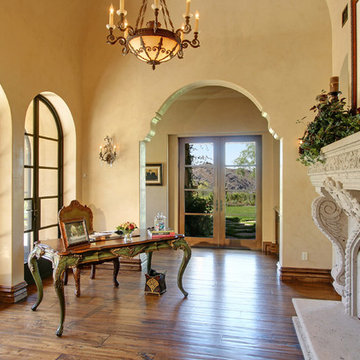
The stunning master bedroom has a home office at its entrance with a double sided fireplace, custom desk and beautiful chandelier.
Источник вдохновения для домашнего уюта: огромная хозяйская спальня в средиземноморском стиле с бежевыми стенами, паркетным полом среднего тона, двусторонним камином и фасадом камина из камня
Источник вдохновения для домашнего уюта: огромная хозяйская спальня в средиземноморском стиле с бежевыми стенами, паркетным полом среднего тона, двусторонним камином и фасадом камина из камня

На фото: спальня в современном стиле с бежевыми стенами, паркетным полом среднего тона, фасадом камина из камня, двусторонним камином и телевизором
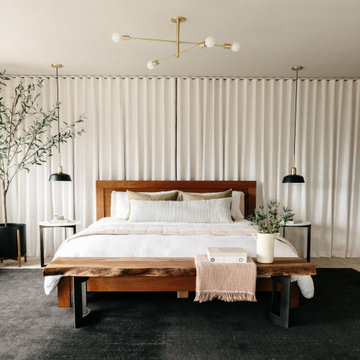
This project was executed remotely in close collaboration with the client. The primary bedroom actually had an unusual dilemma in that it had too many windows, making furniture placement awkward and difficult. We converted one wall of windows into a full corner-to-corner drapery wall, creating a beautiful and soft backdrop for their bed. We also designed a little boy’s nursery to welcome their first baby boy.
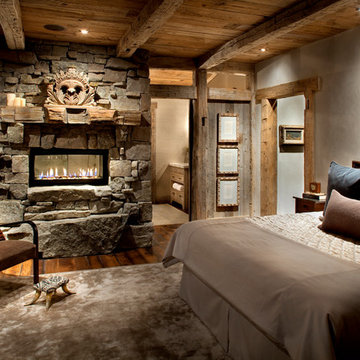
Источник вдохновения для домашнего уюта: спальня в стиле рустика с фасадом камина из камня, двусторонним камином и паркетным полом среднего тона

This standard master bedroom was remodeled to become a private retreat. By relocating the adjacent laundry room, the architect was able to add square footage to the master bedroom which allowed for a new sitting area with a double-sided fireplace. Arches were created to connect the existing master bedroom to the new sitting area. A total of five french door units were added to the master bedroom to provide visual connection, ventilation, and access to the screened porch.
Photo Credit: Keith Issacs Photo, LLC
Dawn Christine Architect

Свежая идея для дизайна: большая хозяйская спальня в классическом стиле с серыми стенами, темным паркетным полом, двусторонним камином, фасадом камина из камня и серым полом - отличное фото интерьера

Photography by Lucas Henning.
Пример оригинального дизайна: маленькая спальня на антресоли в стиле модернизм с желтыми стенами, полом из керамогранита, двусторонним камином, фасадом камина из камня и бежевым полом для на участке и в саду
Пример оригинального дизайна: маленькая спальня на антресоли в стиле модернизм с желтыми стенами, полом из керамогранита, двусторонним камином, фасадом камина из камня и бежевым полом для на участке и в саду
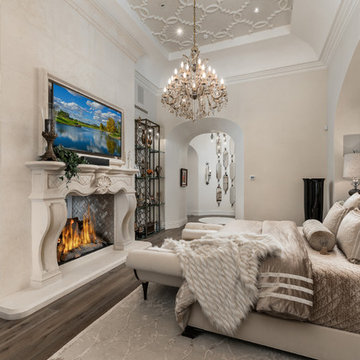
World Renowned Architecture Firm Fratantoni Design created this beautiful home! They design home plans for families all over the world in any size and style. They also have in-house Interior Designer Firm Fratantoni Interior Designers and world class Luxury Home Building Firm Fratantoni Luxury Estates! Hire one or all three companies to design and build and or remodel your home!

Tony Soluri
На фото: большая хозяйская спальня в современном стиле с белыми стенами, ковровым покрытием, двусторонним камином и серым полом
На фото: большая хозяйская спальня в современном стиле с белыми стенами, ковровым покрытием, двусторонним камином и серым полом
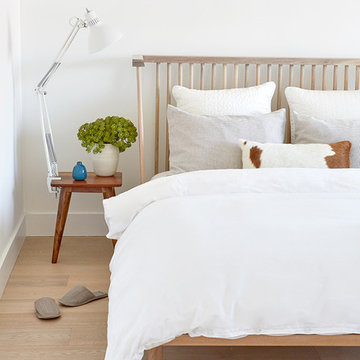
Lauren Colton
На фото: маленькая хозяйская спальня в скандинавском стиле с белыми стенами, светлым паркетным полом, двусторонним камином, фасадом камина из камня и бежевым полом для на участке и в саду
На фото: маленькая хозяйская спальня в скандинавском стиле с белыми стенами, светлым паркетным полом, двусторонним камином, фасадом камина из камня и бежевым полом для на участке и в саду
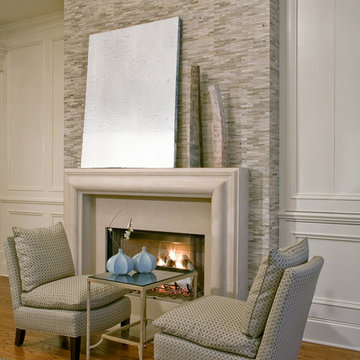
Scott Moore Photography
Стильный дизайн: огромная хозяйская спальня в стиле неоклассика (современная классика) с синими стенами, паркетным полом среднего тона, двусторонним камином и фасадом камина из камня - последний тренд
Стильный дизайн: огромная хозяйская спальня в стиле неоклассика (современная классика) с синими стенами, паркетным полом среднего тона, двусторонним камином и фасадом камина из камня - последний тренд

Showcase Photography
Пример оригинального дизайна: хозяйская спальня в современном стиле с серыми стенами, полом из керамогранита, фасадом камина из плитки и двусторонним камином
Пример оригинального дизайна: хозяйская спальня в современном стиле с серыми стенами, полом из керамогранита, фасадом камина из плитки и двусторонним камином
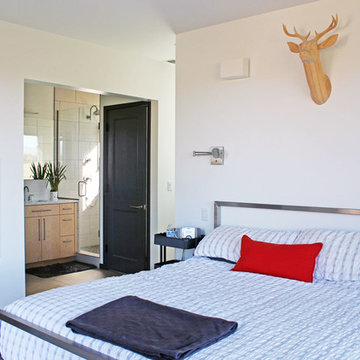
After their Niwot, Colorado, home was inundated with floodwater and mud in the historic 2013 flood, the owners brought their “glass is half full” zest for life to the process of restarting their lives in a modest budget-conscious home. It wouldn’t have been possible without the goodwill of neighbors, friends, strangers, donated services, and their own grit and full engagement in the building process.
Water-shed Revival is a 2000 square foot home designed for social engagement, inside-outside living, the joy of cooking, and soaking in the sun and mountain views. The lofty space under the shed roof speaks of farm structures, but with a twist of the modern vis-à-vis clerestory windows and glass walls. Concrete floors act as a passive solar heat sink for a constant sense of thermal comfort, not to mention a relief for muddy pet paw cleanups. Cost-effective structure and material choices, such as corrugated metal and HardiePanel siding, point this home and this couple toward a renewed future.
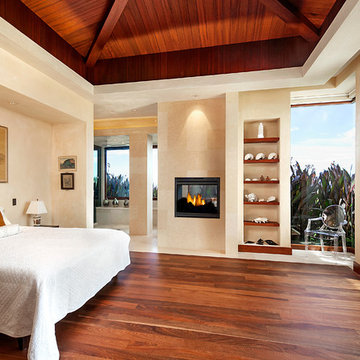
Architect: Edward Pitman Architects
Builder: Allen Constrruction
Photos: Jim Bartsch Photography
Стильный дизайн: хозяйская спальня в морском стиле с бежевыми стенами, темным паркетным полом и двусторонним камином - последний тренд
Стильный дизайн: хозяйская спальня в морском стиле с бежевыми стенами, темным паркетным полом и двусторонним камином - последний тренд

Minimalist Mountainside - Master Suite
Mark Boisclair Photography
Свежая идея для дизайна: хозяйская спальня: освещение в современном стиле с белыми стенами, темным паркетным полом, фасадом камина из камня и двусторонним камином - отличное фото интерьера
Свежая идея для дизайна: хозяйская спальня: освещение в современном стиле с белыми стенами, темным паркетным полом, фасадом камина из камня и двусторонним камином - отличное фото интерьера
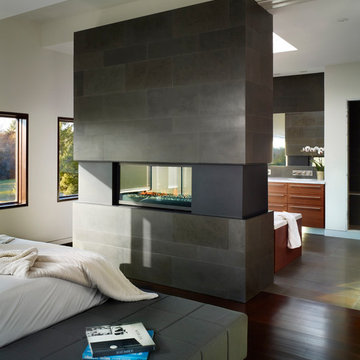
Photography: Shai Gil
Источник вдохновения для домашнего уюта: хозяйская спальня среднего размера в современном стиле с двусторонним камином, белыми стенами, темным паркетным полом, фасадом камина из камня и коричневым полом
Источник вдохновения для домашнего уюта: хозяйская спальня среднего размера в современном стиле с двусторонним камином, белыми стенами, темным паркетным полом, фасадом камина из камня и коричневым полом
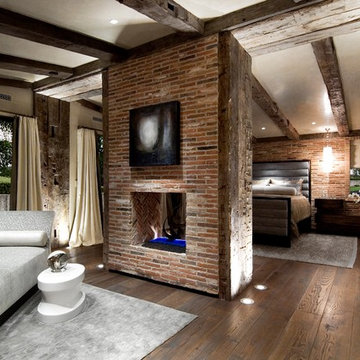
7" Solid Rustic White Oak Plank
На фото: большая хозяйская спальня в стиле фьюжн с бежевыми стенами, темным паркетным полом, двусторонним камином и фасадом камина из кирпича с
На фото: большая хозяйская спальня в стиле фьюжн с бежевыми стенами, темным паркетным полом, двусторонним камином и фасадом камина из кирпича с
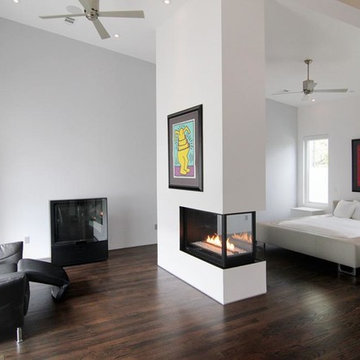
Crestview Homes, LLC
Идея дизайна: хозяйская спальня в современном стиле с двусторонним камином, белыми стенами и темным паркетным полом
Идея дизайна: хозяйская спальня в современном стиле с двусторонним камином, белыми стенами и темным паркетным полом
Спальня с двусторонним камином – фото дизайна интерьера
7