Спальня с деревянным потолком – фото дизайна интерьера
Сортировать:
Бюджет
Сортировать:Популярное за сегодня
41 - 60 из 1 828 фото
1 из 2

I built this on my property for my aging father who has some health issues. Handicap accessibility was a factor in design. His dream has always been to try retire to a cabin in the woods. This is what he got.
It is a 1 bedroom, 1 bath with a great room. It is 600 sqft of AC space. The footprint is 40' x 26' overall.
The site was the former home of our pig pen. I only had to take 1 tree to make this work and I planted 3 in its place. The axis is set from root ball to root ball. The rear center is aligned with mean sunset and is visible across a wetland.
The goal was to make the home feel like it was floating in the palms. The geometry had to simple and I didn't want it feeling heavy on the land so I cantilevered the structure beyond exposed foundation walls. My barn is nearby and it features old 1950's "S" corrugated metal panel walls. I used the same panel profile for my siding. I ran it vertical to match the barn, but also to balance the length of the structure and stretch the high point into the canopy, visually. The wood is all Southern Yellow Pine. This material came from clearing at the Babcock Ranch Development site. I ran it through the structure, end to end and horizontally, to create a seamless feel and to stretch the space. It worked. It feels MUCH bigger than it is.
I milled the material to specific sizes in specific areas to create precise alignments. Floor starters align with base. Wall tops adjoin ceiling starters to create the illusion of a seamless board. All light fixtures, HVAC supports, cabinets, switches, outlets, are set specifically to wood joints. The front and rear porch wood has three different milling profiles so the hypotenuse on the ceilings, align with the walls, and yield an aligned deck board below. Yes, I over did it. It is spectacular in its detailing. That's the benefit of small spaces.
Concrete counters and IKEA cabinets round out the conversation.
For those who cannot live tiny, I offer the Tiny-ish House.
Photos by Ryan Gamma
Staging by iStage Homes
Design Assistance Jimmy Thornton
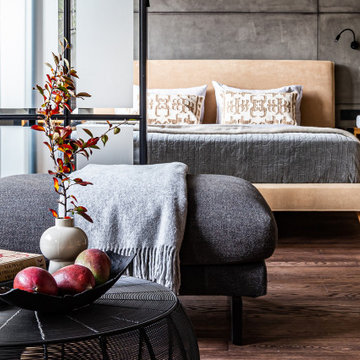
Спальня с гардеробной.
Дизайн проект: Семен Чечулин
Стиль: Наталья Орешкова
Стильный дизайн: хозяйская, серо-белая спальня среднего размера в стиле лофт с серыми стенами, полом из винила, коричневым полом, деревянным потолком, панелями на стенах и акцентной стеной - последний тренд
Стильный дизайн: хозяйская, серо-белая спальня среднего размера в стиле лофт с серыми стенами, полом из винила, коричневым полом, деревянным потолком, панелями на стенах и акцентной стеной - последний тренд
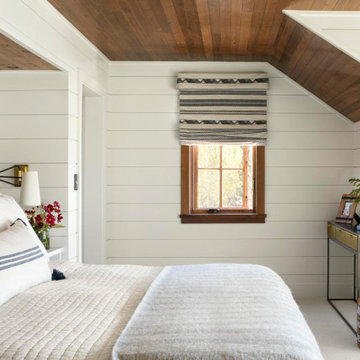
Стильный дизайн: хозяйская спальня в стиле рустика с белыми стенами, деревянным потолком и стенами из вагонки - последний тренд
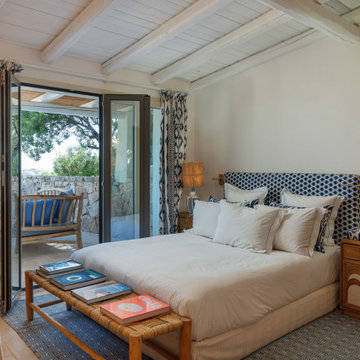
На фото: спальня в морском стиле с бежевыми стенами, балками на потолке и деревянным потолком с
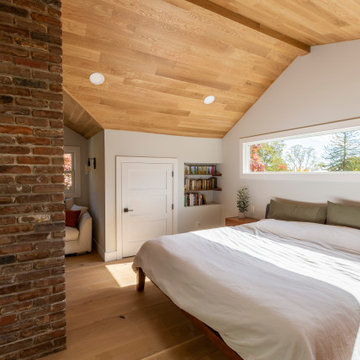
Mid-century modern and rustic attic master bedroom is filled with natural light from this incredible window that spans the wall of the master bed. The master closet is enclosed with by-pass Alder barn doors

Стильный дизайн: огромная хозяйская спальня в стиле рустика с белыми стенами, ковровым покрытием, стандартным камином, фасадом камина из штукатурки, бежевым полом, деревянным потолком и деревянными стенами - последний тренд
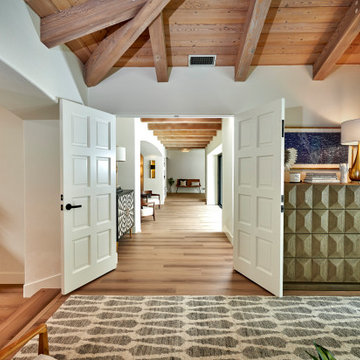
Urban cabin lifestyle. It will be compact, light-filled, clever, practical, simple, sustainable, and a dream to live in. It will have a well designed floor plan and beautiful details to create everyday astonishment. Life in the city can be both fulfilling and delightful.
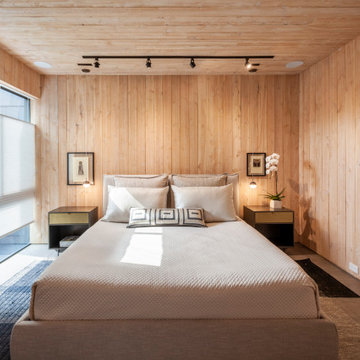
Пример оригинального дизайна: гостевая спальня среднего размера, (комната для гостей) в современном стиле с коричневыми стенами, бетонным полом, серым полом, деревянным потолком, панелями на части стены и тюлем
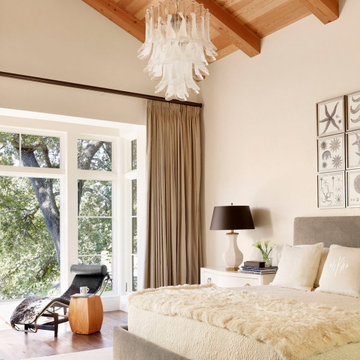
На фото: хозяйская спальня среднего размера в средиземноморском стиле с бежевыми стенами, паркетным полом среднего тона, коричневым полом, балками на потолке, сводчатым потолком и деревянным потолком без камина
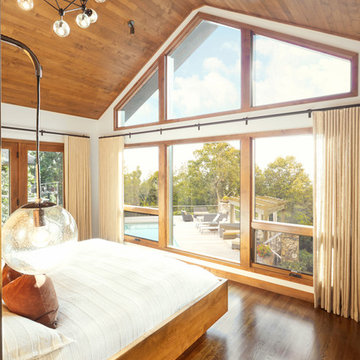
Clean modern lines and warm neutral tones allow the mountain vista to take center stage in this master bedroom designed with the view in mind. Although natural light is the name of the game, bronze downlights, a ceiling light fixture with clear glass globes and wall mounted pendants lights stand ready to lend a lighting hand. The pendant lights are mounted on a freestanding wall that creates the headboard of the custom platform bed which is cleverly floated in the middle of the room. A textured coverlet and shams in shades of off-white and beige are accented with dark copper pillows for a cozy place to land at the end of a long day. The depth of the honey stained alder ceiling, trim and oak flooring provide pleasing contrast against ivory walls, while cream tone on tone linen casement drapery panels hang from bronze rods to perfectly frame the view.
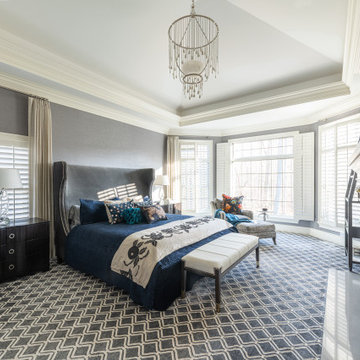
На фото: хозяйская спальня среднего размера в стиле неоклассика (современная классика) с серыми стенами, ковровым покрытием, фасадом камина из плитки, серым полом, деревянным потолком и обоями на стенах без камина
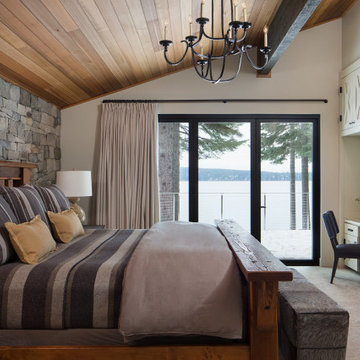
На фото: хозяйская спальня в морском стиле с белыми стенами, ковровым покрытием, горизонтальным камином, фасадом камина из камня, серым полом и деревянным потолком
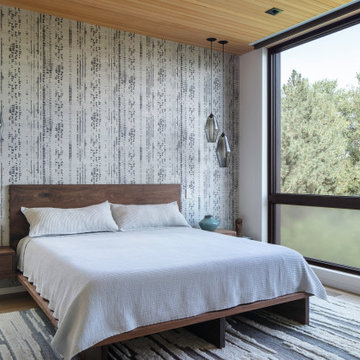
На фото: хозяйская спальня в стиле ретро с светлым паркетным полом, деревянным потолком и обоями на стенах с
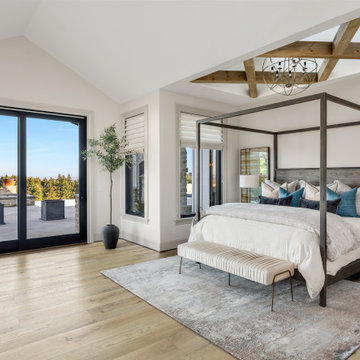
Lagos is a 9 inch x 70 inch ESPC Vinyl Plank with a country oak design and rustic beige tones. This flooring is constructed with a revolutionary ESPC core (rigid, waterproof SPC and added layer of LVT for complete stability and comfort), 20mil protective wear layer, rare 70 inch length planks, and unbelievably realistic wood grain texture.
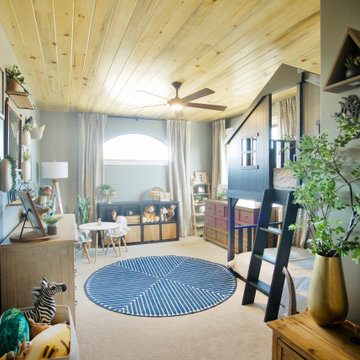
In this adorable little boy's room, we added all new windows, installed a beetle-kill pine ceiling, and found a lovely shade of grey-blue paint from Sherwin Williams called "Debonaire," which perfectly matches the beautiful blackout curtains from Crate & Barrel. Paired with the super fun bunk bed from Pottery Barn, it'll be tough to get the kids down for dinner!
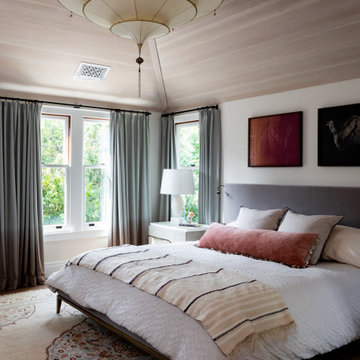
Пример оригинального дизайна: большая хозяйская спальня в стиле неоклассика (современная классика) с белыми стенами, паркетным полом среднего тона, коричневым полом, деревянным потолком и сводчатым потолком
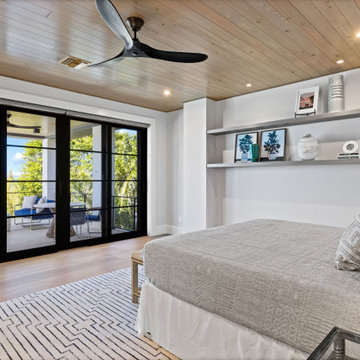
Стильный дизайн: спальня среднего размера в современном стиле с белыми стенами, светлым паркетным полом и деревянным потолком - последний тренд
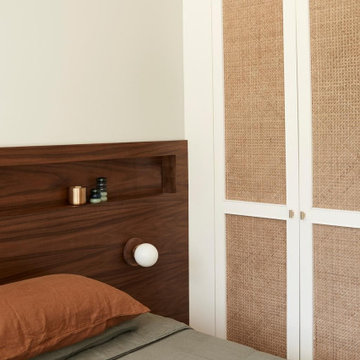
A mid-century modern home renovation using earthy tones and textures throughout with a pop of colour and quirky design features balanced with strong, clean lines of modem and minimalist design.
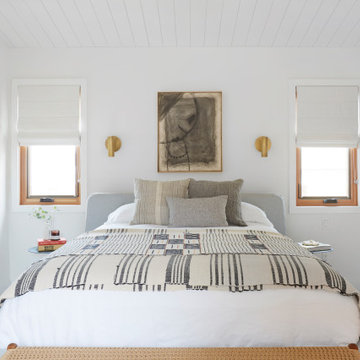
Свежая идея для дизайна: гостевая спальня (комната для гостей) в стиле ретро с белыми стенами, светлым паркетным полом, бежевым полом и деревянным потолком без камина - отличное фото интерьера
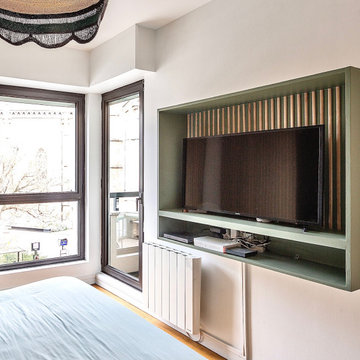
Focus meuble TV dessiné et réalisé sur mesure
Свежая идея для дизайна: хозяйская спальня среднего размера в стиле шебби-шик с зелеными стенами, светлым паркетным полом, коричневым полом, деревянным потолком и обоями на стенах - отличное фото интерьера
Свежая идея для дизайна: хозяйская спальня среднего размера в стиле шебби-шик с зелеными стенами, светлым паркетным полом, коричневым полом, деревянным потолком и обоями на стенах - отличное фото интерьера
Спальня с деревянным потолком – фото дизайна интерьера
3