Спальня с черным полом и любым потолком – фото дизайна интерьера
Сортировать:
Бюджет
Сортировать:Популярное за сегодня
1 - 20 из 153 фото
1 из 3
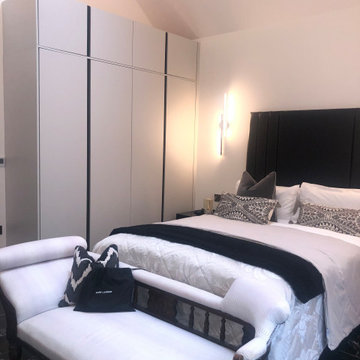
Идея дизайна: хозяйская спальня среднего размера в современном стиле с белыми стенами, полом из керамогранита, черным полом и сводчатым потолком
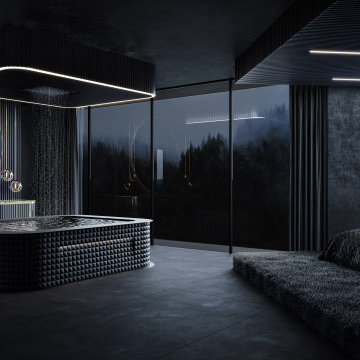
We used playful gesture of forms and plains, such as the rectangular form of the upper-floor bedroom with the bed siting within a cube container, creating a bold statement to the corner of the property.
– DGK Architects
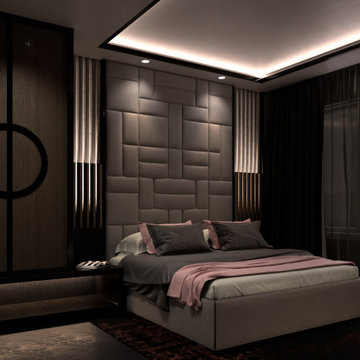
Стильный дизайн: хозяйская спальня среднего размера в стиле модернизм с черным полом и кессонным потолком - последний тренд
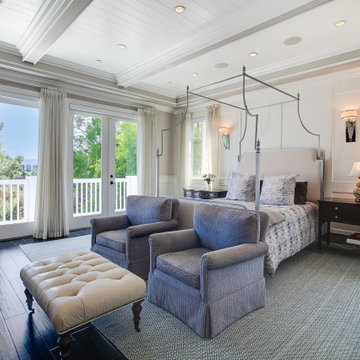
На фото: спальня в морском стиле с темным паркетным полом, черным полом, балками на потолке, потолком из вагонки и белыми стенами
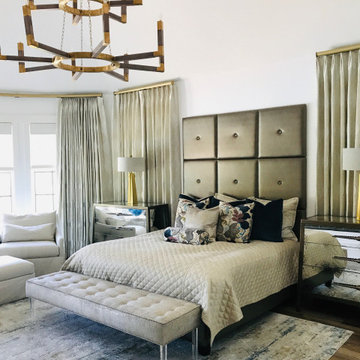
Custom Bed: Blend Home
Mirrored Bedside Chests/Chandelier : John Richard Coll.
Custom Bench: Blend Home
Upholstery: Taylor King
Rug: Loloi SIenne Collection
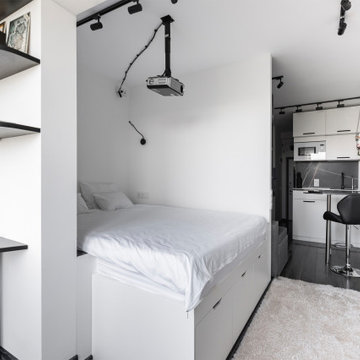
Спальня в стиле минимализм
На фото: маленькая хозяйская спальня в белых тонах с отделкой деревом в современном стиле с белыми стенами, деревянным полом, черным полом, любым потолком, любой отделкой стен и кроватью в нише без камина для на участке и в саду
На фото: маленькая хозяйская спальня в белых тонах с отделкой деревом в современном стиле с белыми стенами, деревянным полом, черным полом, любым потолком, любой отделкой стен и кроватью в нише без камина для на участке и в саду

На фото: маленькая спальня на антресоли в стиле лофт с белыми стенами, бетонным полом, черным полом, балками на потолке и кирпичными стенами для на участке и в саду с
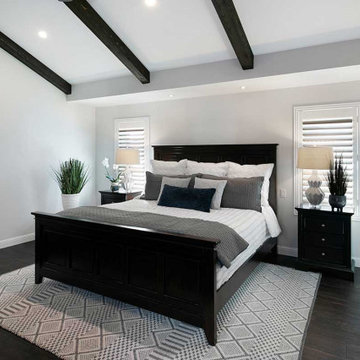
Стильный дизайн: большая хозяйская спальня в стиле неоклассика (современная классика) с серыми стенами, темным паркетным полом, черным полом, балками на потолке, стандартным камином и фасадом камина из металла - последний тренд
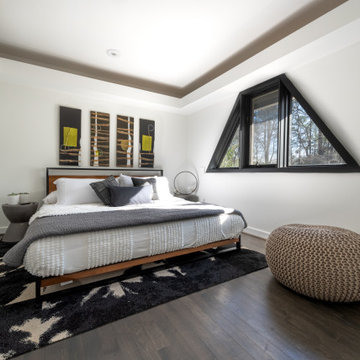
Пример оригинального дизайна: гостевая спальня среднего размера, (комната для гостей) в стиле ретро с белыми стенами, темным паркетным полом, черным полом и многоуровневым потолком
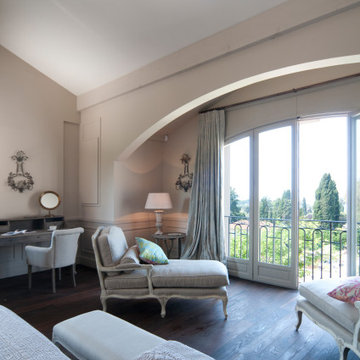
Complete renovation of a historical property, including finishes, lighting, furniture, and accessories
Свежая идея для дизайна: огромная хозяйская спальня в средиземноморском стиле с белыми стенами, темным паркетным полом, черным полом, балками на потолке и панелями на стенах - отличное фото интерьера
Свежая идея для дизайна: огромная хозяйская спальня в средиземноморском стиле с белыми стенами, темным паркетным полом, черным полом, балками на потолке и панелями на стенах - отличное фото интерьера

GRAND LUXURY MASTERBEDROOM, DECKED OUT IN BLACK ON BLACK PAINTING, WAINSCOTTING, AND FLOOR WITH HINTS OF GOLD TONE AND SCONCES.
Пример оригинального дизайна: большая хозяйская спальня в викторианском стиле с черными стенами, полом из керамической плитки, черным полом, многоуровневым потолком и панелями на стенах без камина
Пример оригинального дизайна: большая хозяйская спальня в викторианском стиле с черными стенами, полом из керамической плитки, черным полом, многоуровневым потолком и панелями на стенах без камина
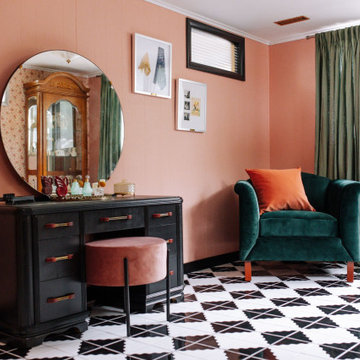
Пример оригинального дизайна: большая гостевая спальня (комната для гостей) в стиле фьюжн с розовыми стенами, полом из керамической плитки, черным полом, балками на потолке и обоями на стенах
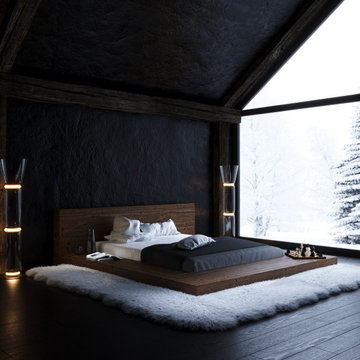
House for winter holidays
Programmes used:
3ds Max | Corona Renderer | Photoshop
Location: Canada
Time of completion: 4 days
Visualisation: @visual_3d_artist
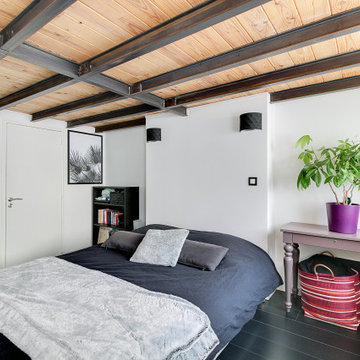
Источник вдохновения для домашнего уюта: спальня в современном стиле с белыми стенами, черным полом, балками на потолке и деревянным потолком
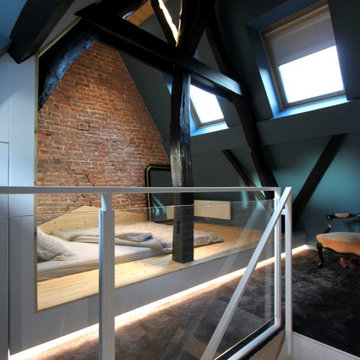
Aménagement sous comble sur mesure esprit cabane.
Пример оригинального дизайна: маленькая гостевая спальня (комната для гостей) в стиле шебби-шик с синими стенами, ковровым покрытием, черным полом, балками на потолке и деревянными стенами без камина для на участке и в саду
Пример оригинального дизайна: маленькая гостевая спальня (комната для гостей) в стиле шебби-шик с синими стенами, ковровым покрытием, черным полом, балками на потолке и деревянными стенами без камина для на участке и в саду
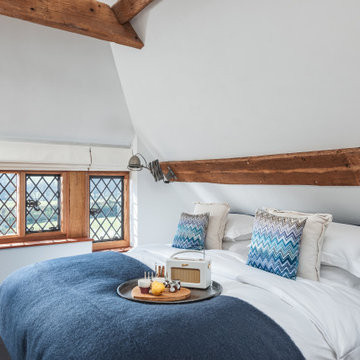
На фото: хозяйская спальня среднего размера в стиле кантри с белыми стенами, темным паркетным полом, черным полом и балками на потолке с
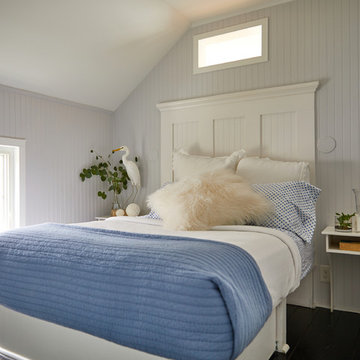
2nd Kids Bedroom
Пример оригинального дизайна: маленькая гостевая спальня (комната для гостей) на мансарде в морском стиле с серыми стенами, деревянным полом и черным полом для на участке и в саду
Пример оригинального дизайна: маленькая гостевая спальня (комната для гостей) на мансарде в морском стиле с серыми стенами, деревянным полом и черным полом для на участке и в саду
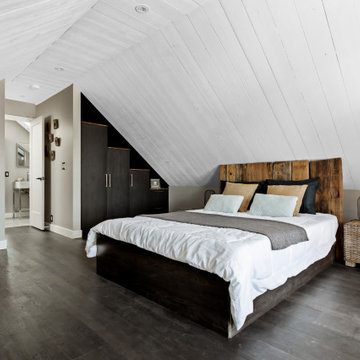
Chambre principale / Master bedroom
На фото: большая хозяйская спальня в современном стиле с белыми стенами, темным паркетным полом, потолком из вагонки, сводчатым потолком и черным полом
На фото: большая хозяйская спальня в современном стиле с белыми стенами, темным паркетным полом, потолком из вагонки, сводчатым потолком и черным полом
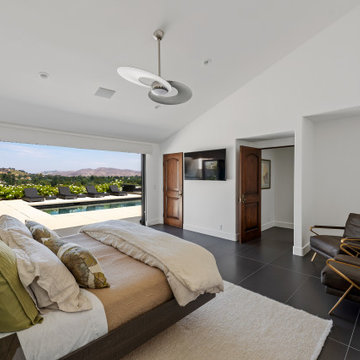
Taking in the panoramic views of this Modern Mediterranean Resort while dipping into its luxurious pool feels like a getaway tucked into the hills of Westlake Village. Although, this home wasn’t always so inviting. It originally had the view to impress guests but no space to entertain them.
One day, the owners ran into a sign that it was time to remodel their home. Quite literally, they were walking around their neighborhood and saw a JRP Design & Remodel sign in someone’s front yard.
They became our clients, and our architects drew up a new floorplan for their home. It included a massive addition to the front and a total reconfiguration to the backyard. These changes would allow us to create an entry, expand the small living room, and design an outdoor living space in the backyard. There was only one thing standing in the way of all of this – a mountain formed out of solid rock. Our team spent extensive time chipping away at it to reconstruct the home’s layout. Like always, the hard work was all worth it in the end for our clients to have their dream home!
Luscious landscaping now surrounds the new addition to the front of the home. Its roof is topped with red clay Spanish tiles, giving it a Mediterranean feel. Walking through the iron door, you’re welcomed by a new entry where you can see all the way through the home to the backyard resort and all its glory, thanks to the living room’s LaCantina bi-fold door.
A transparent fence lining the back of the property allows you to enjoy the hillside view without any obstruction. Within the backyard, a 38-foot long, deep blue modernized pool gravitates you to relaxation. The Baja shelf inside it is a tempting spot to lounge in the water and keep cool, while the chairs nearby provide another option for leaning back and soaking up the sun.
On a hot day or chilly night, guests can gather under the sheltered outdoor living space equipped with ceiling fans and heaters. This space includes a kitchen with Stoneland marble countertops and a 42-inch Hestan barbeque. Next to it, a long dining table awaits a feast. Additional seating is available by the TV and fireplace.
From the various entertainment spots to the open layout and breathtaking views, it’s no wonder why the owners love to call their home a “Modern Mediterranean Resort.”
Photographer: Andrew Orozco
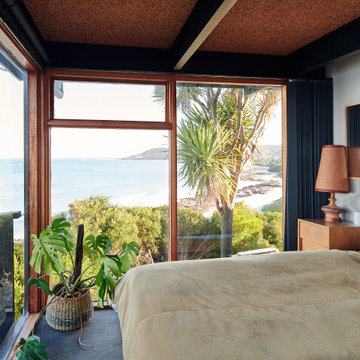
Пример оригинального дизайна: спальня в стиле ретро с серыми стенами, черным полом и балками на потолке
Спальня с черным полом и любым потолком – фото дизайна интерьера
1