Спальня с любым фасадом камина и бежевым полом – фото дизайна интерьера
Сортировать:
Бюджет
Сортировать:Популярное за сегодня
1 - 20 из 3 002 фото

This 6,500-square-foot one-story vacation home overlooks a golf course with the San Jacinto mountain range beyond. The house has a light-colored material palette—limestone floors, bleached teak ceilings—and ample access to outdoor living areas.
Builder: Bradshaw Construction
Architect: Marmol Radziner
Interior Design: Sophie Harvey
Landscape: Madderlake Designs
Photography: Roger Davies
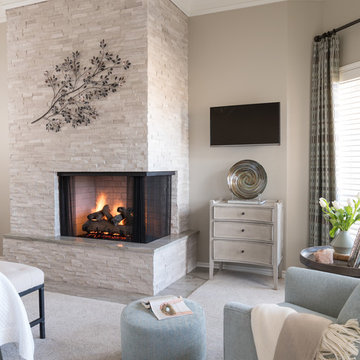
Using ivory stacked stone and sheet rock to cover and create space for the wall mounted TV, the fireplace was transformed from an eyesore to an asset in this ethereal retreat. Luxe Master Bedroom by Dona Rosene Interiors. Photos by Michael Hunter.

This primary suite is truly a private retreat. We were able to create a variety of zones in this suite to allow room for a good night’s sleep, reading by a roaring fire, or catching up on correspondence. The fireplace became the real focal point in this suite. Wrapped in herringbone whitewashed wood planks and accented with a dark stone hearth and wood mantle, we can’t take our eyes off this beauty. With its own private deck and access to the backyard, there is really no reason to ever leave this little sanctuary.
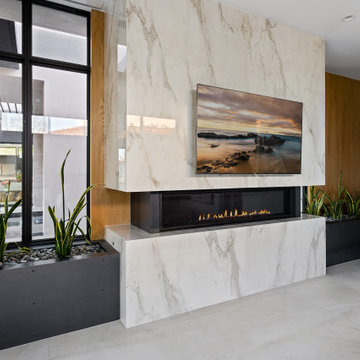
Свежая идея для дизайна: огромная хозяйская спальня в современном стиле с разноцветными стенами, стандартным камином, фасадом камина из металла и бежевым полом - отличное фото интерьера

This project was executed remotely in close collaboration with the client. The primary bedroom actually had an unusual dilemma in that it had too many windows, making furniture placement awkward and difficult. We converted one wall of windows into a full corner-to-corner drapery wall, creating a beautiful and soft backdrop for their bed. We also designed a little boy’s nursery to welcome their first baby boy.

Источник вдохновения для домашнего уюта: большая хозяйская спальня в стиле рустика с бежевыми стенами, ковровым покрытием, стандартным камином, фасадом камина из камня и бежевым полом
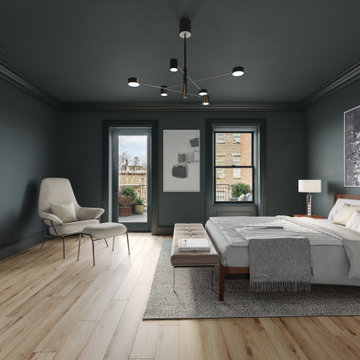
Master bedroom renovation by Bolster
На фото: большая хозяйская спальня в стиле неоклассика (современная классика) с зелеными стенами, светлым паркетным полом, стандартным камином, фасадом камина из бетона и бежевым полом с
На фото: большая хозяйская спальня в стиле неоклассика (современная классика) с зелеными стенами, светлым паркетным полом, стандартным камином, фасадом камина из бетона и бежевым полом с
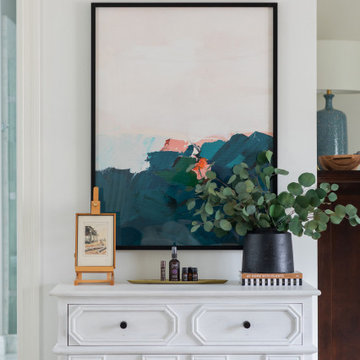
This large bedroom was previously dark and drab with brown walls and all dark wood furniture, We updated every inch of this room with a fresh coat of white paint, a fireplace makeover and all new furnishings. This is now a soft and relaxing place for this couple to relax in at the end of a long day. With ample room for furniture, we were able to create a seating area at the foot of the bed for lounging in front of the fire.
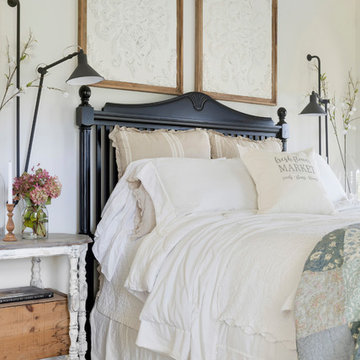
Свежая идея для дизайна: хозяйская спальня среднего размера в стиле кантри с белыми стенами, ковровым покрытием, стандартным камином, фасадом камина из дерева и бежевым полом - отличное фото интерьера
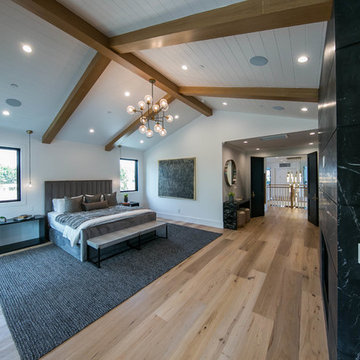
Идея дизайна: большая хозяйская спальня в стиле модернизм с белыми стенами, светлым паркетным полом, стандартным камином, фасадом камина из плитки, бежевым полом и деревянным потолком
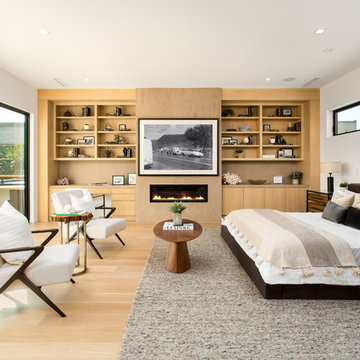
Clark Dugger Photography
Стильный дизайн: большая хозяйская спальня в современном стиле с белыми стенами, светлым паркетным полом, горизонтальным камином, фасадом камина из металла и бежевым полом - последний тренд
Стильный дизайн: большая хозяйская спальня в современном стиле с белыми стенами, светлым паркетным полом, горизонтальным камином, фасадом камина из металла и бежевым полом - последний тренд
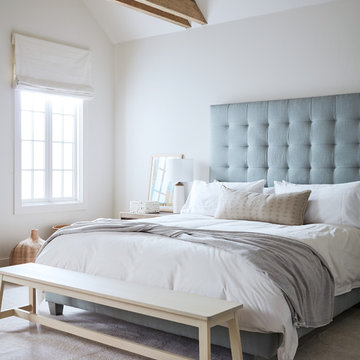
Pebble Beach Master Bedroom. Exposed beams, white linens, fabric headboard, wood bench. Photographer: John Merkl
На фото: большая хозяйская спальня в морском стиле с белыми стенами, стандартным камином, фасадом камина из дерева и бежевым полом
На фото: большая хозяйская спальня в морском стиле с белыми стенами, стандартным камином, фасадом камина из дерева и бежевым полом

Photography by Lucas Henning.
Пример оригинального дизайна: маленькая спальня на антресоли в стиле модернизм с желтыми стенами, полом из керамогранита, двусторонним камином, фасадом камина из камня и бежевым полом для на участке и в саду
Пример оригинального дизайна: маленькая спальня на антресоли в стиле модернизм с желтыми стенами, полом из керамогранита, двусторонним камином, фасадом камина из камня и бежевым полом для на участке и в саду
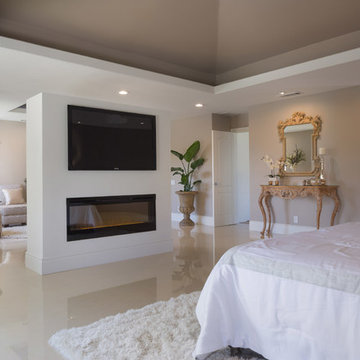
©Teague Hunziker
На фото: огромная хозяйская спальня в современном стиле с серыми стенами, полом из керамогранита, горизонтальным камином, фасадом камина из штукатурки и бежевым полом
На фото: огромная хозяйская спальня в современном стиле с серыми стенами, полом из керамогранита, горизонтальным камином, фасадом камина из штукатурки и бежевым полом

Master bedroom with reclaimed wood wall covering, eclectic lighting and custom built limestone plaster fireplace.
For more photos of this project visit our website: https://wendyobrienid.com.

Sitting aside the slopes of Windham Ski Resort in the Catskills, this is a stunning example of what happens when everything gels — from the homeowners’ vision, the property, the design, the decorating, and the workmanship involved throughout.
An outstanding finished home materializes like a complex magic trick. You start with a piece of land and an undefined vision. Maybe you know it’s a timber frame, maybe not. But soon you gather a team and you have this wide range of inter-dependent ideas swirling around everyone’s heads — architects, engineers, designers, decorators — and like alchemy you’re just not 100% sure that all the ingredients will work. And when they do, you end up with a home like this.
The architectural design and engineering is based on our versatile Olive layout. Our field team installed the ultra-efficient shell of Insulspan SIP wall and roof panels, local tradesmen did a great job on the rest.
And in the end the homeowners made us all look like first-ballot-hall-of-famers by commissioning Design Bar by Kathy Kuo for the interior design.
Doesn’t hurt to send the best photographer we know to capture it all. Pics from Kim Smith Photo.
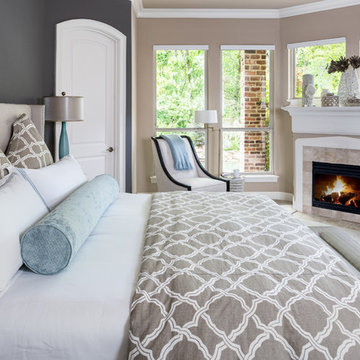
A soothing palette of grey, taupe and light blue accents with plenty of texture was what this master bedroom needed to provide a tranquil space to relax and enjoy the outdoor scenery or enjoy a good night's rest.

Alan Blakely
Свежая идея для дизайна: большая хозяйская спальня в современном стиле с бежевыми стенами, светлым паркетным полом, стандартным камином, фасадом камина из штукатурки, бежевым полом и телевизором - отличное фото интерьера
Свежая идея для дизайна: большая хозяйская спальня в современном стиле с бежевыми стенами, светлым паркетным полом, стандартным камином, фасадом камина из штукатурки, бежевым полом и телевизором - отличное фото интерьера
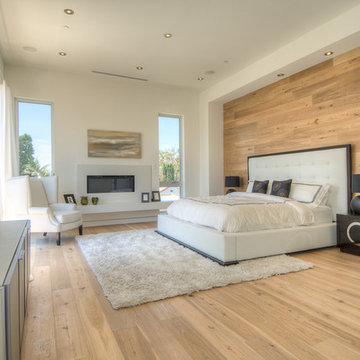
Design by The Sunset Team in Los Angeles, CA
На фото: большая хозяйская спальня: освещение в современном стиле с бежевым полом, белыми стенами, светлым паркетным полом, горизонтальным камином и фасадом камина из плитки
На фото: большая хозяйская спальня: освещение в современном стиле с бежевым полом, белыми стенами, светлым паркетным полом, горизонтальным камином и фасадом камина из плитки
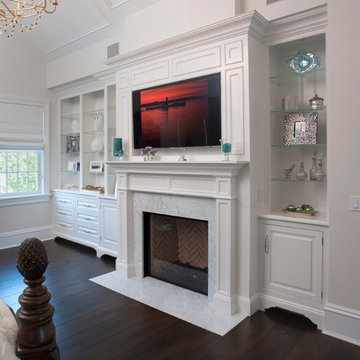
Photo by Tony Lopez
Стильный дизайн: хозяйская спальня среднего размера в стиле неоклассика (современная классика) с белыми стенами, светлым паркетным полом, стандартным камином, фасадом камина из камня и бежевым полом - последний тренд
Стильный дизайн: хозяйская спальня среднего размера в стиле неоклассика (современная классика) с белыми стенами, светлым паркетным полом, стандартным камином, фасадом камина из камня и бежевым полом - последний тренд
Спальня с любым фасадом камина и бежевым полом – фото дизайна интерьера
1