Спальня с бетонным полом и любым фасадом камина – фото дизайна интерьера
Сортировать:
Бюджет
Сортировать:Популярное за сегодня
1 - 20 из 212 фото
1 из 3
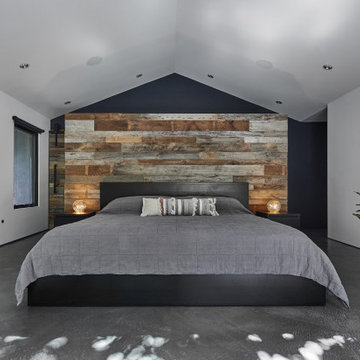
Primary Bedroom: The bed has a 7-foot tall headboard cabinet that acts as storage including hampers behind the bed which creates a path to the master bath / master closet through a barn door . The use of reclaimed wood was a nod to the adjacent barn and equestrian stable properties that can be seen through the south windows of the bedroom.
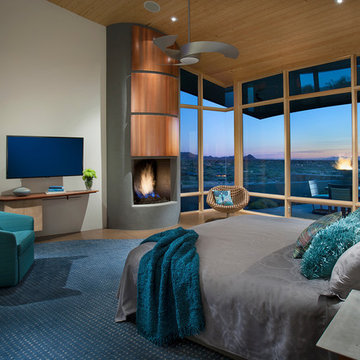
The colors of teal and blue in this master bedroom echo the colors of the Arizona sky outside, with views for miles over Scottsdale and Phoenix. A custom area rug anchors the bed and seating, giving warmth to the room.

Steve Tague
Стильный дизайн: большая хозяйская спальня в современном стиле с серыми стенами, бетонным полом, фасадом камина из металла и угловым камином - последний тренд
Стильный дизайн: большая хозяйская спальня в современном стиле с серыми стенами, бетонным полом, фасадом камина из металла и угловым камином - последний тренд
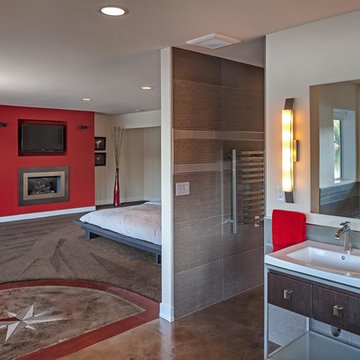
This bathroom was once a lower floor kitchen directly below the upper floor kitchen. Modern conveniences include heated towel bar, barrier-free shower and hydrotherapy tub.

Paul Dyer Photography
На фото: хозяйская спальня в стиле кантри с коричневыми стенами, бетонным полом, стандартным камином и фасадом камина из штукатурки с
На фото: хозяйская спальня в стиле кантри с коричневыми стенами, бетонным полом, стандартным камином и фасадом камина из штукатурки с
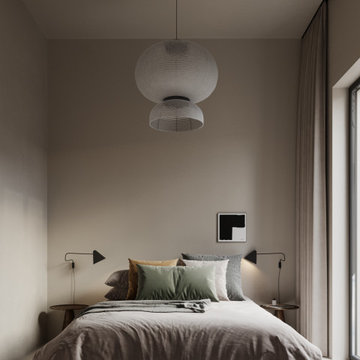
Destinazione: camera da letto. Morbidezza. Toni caldi e morbidi avvolgono questo ambiente. Eliminano qualsiasi disturbo. Azzerano preoccupazioni e ansie. Pace. Silenzio. Quello che ci serve per stabilire calma dentro a noi stessi. Pensare senza esser disturbati. Come se stessimo in un nido protetto avvolti dell’amore innato che c’è dentro di noi.

Пример оригинального дизайна: большая спальня в белых тонах с отделкой деревом на антресоли в современном стиле с белыми стенами, бетонным полом, стандартным камином, фасадом камина из металла, белым полом и балками на потолке
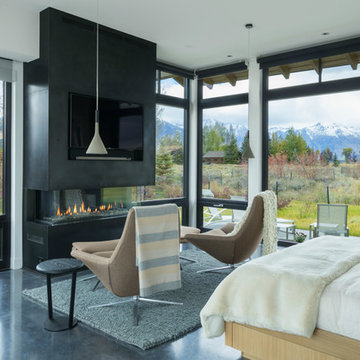
Aaron Kraft
На фото: спальня в стиле кантри с бетонным полом, горизонтальным камином, фасадом камина из металла и серым полом
На фото: спальня в стиле кантри с бетонным полом, горизонтальным камином, фасадом камина из металла и серым полом
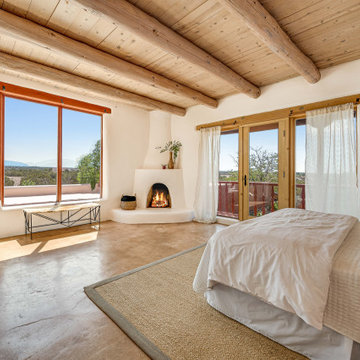
Идея дизайна: большая хозяйская спальня в стиле фьюжн с белыми стенами, бетонным полом, угловым камином, фасадом камина из штукатурки, бежевым полом и балками на потолке
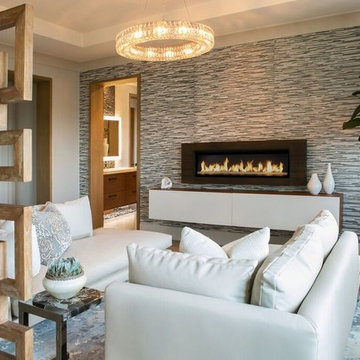
Свежая идея для дизайна: гостевая спальня среднего размера, (комната для гостей) в современном стиле с бежевыми стенами, бетонным полом, горизонтальным камином, фасадом камина из плитки и серым полом - отличное фото интерьера
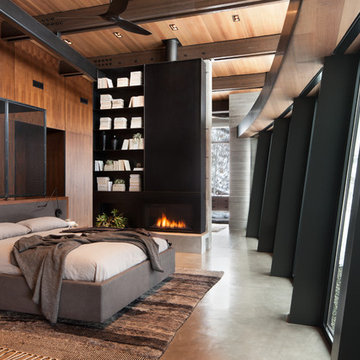
Master Bedroom with sloping and curving window wall.
Photo: David Marlow
Идея дизайна: большая хозяйская спальня в современном стиле с бетонным полом, горизонтальным камином, фасадом камина из металла, серым полом и коричневыми стенами
Идея дизайна: большая хозяйская спальня в современном стиле с бетонным полом, горизонтальным камином, фасадом камина из металла, серым полом и коричневыми стенами
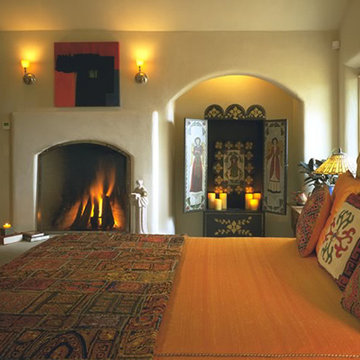
Свежая идея для дизайна: хозяйская спальня среднего размера в средиземноморском стиле с бежевыми стенами, стандартным камином, фасадом камина из штукатурки, бетонным полом и бежевым полом - отличное фото интерьера
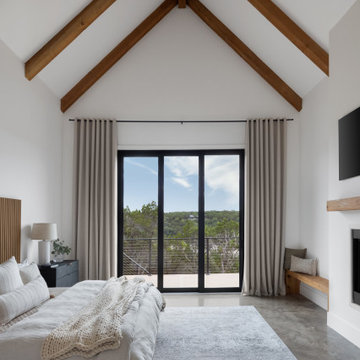
Идея дизайна: большая хозяйская спальня в скандинавском стиле с белыми стенами, бетонным полом, стандартным камином, фасадом камина из штукатурки, серым полом и балками на потолке
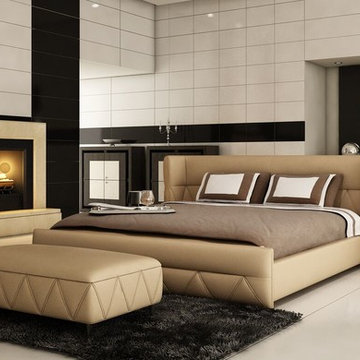
The Modrest B1310 Modern Beige Bonded Leather Bed offers an exciting restful design featuring a recessed wingback headboard and an extended footboard. Upholstered in beige HX001-35 bonded leather, it features seamed zigzag patterns on the lower portion of the headboard and footboard. The wingback section of the headboard is raised by svelte beige upholstered feet capped with a tiny round chrome metal. This modern bed is available in double, queen and king, Other colors are available!

Located on an extraordinary hillside site above the San Fernando Valley, the Sherman Residence was designed to unite indoors and outdoors. The house is made up of as a series of board-formed concrete, wood and glass pavilions connected via intersticial gallery spaces that together define a central courtyard. From each room one can see the rich and varied landscape, which includes indigenous large oaks, sycamores, “working” plants such as orange and avocado trees, palms and succulents. A singular low-slung wood roof with deep overhangs shades and unifies the overall composition.
CLIENT: Jerry & Zina Sherman
PROJECT TEAM: Peter Tolkin, John R. Byram, Christopher Girt, Craig Rizzo, Angela Uriu, Eric Townsend, Anthony Denzer
ENGINEERS: Joseph Perazzelli (Structural), John Ott & Associates (Civil), Brian A. Robinson & Associates (Geotechnical)
LANDSCAPE: Wade Graham Landscape Studio
CONSULTANTS: Tree Life Concern Inc. (Arborist), E&J Engineering & Energy Designs (Title-24 Energy)
GENERAL CONTRACTOR: A-1 Construction
PHOTOGRAPHER: Peter Tolkin, Grant Mudford
AWARDS: 2001 Excellence Award Southern California Ready Mixed Concrete Association
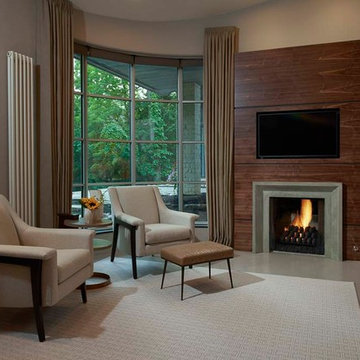
For this 1940’s master bedroom renovation the entire space was demolished with a cohesive new floor plan. The walls were reconfigured with a two story walk in closet, a bathroom with his and her vanities and, a fireplace designed with a cement surround and adorned with rift cut walnut veneer wood. The custom bed was relocated to float in the room and also dressed with walnut wood. The sitting area is dressed with mid century modern inspired chairs and a custom cabinet that acts as a beverage center for a cozy space to relax in the morning.

Breathtaking views of the incomparable Big Sur Coast, this classic Tuscan design of an Italian farmhouse, combined with a modern approach creates an ambiance of relaxed sophistication for this magnificent 95.73-acre, private coastal estate on California’s Coastal Ridge. Five-bedroom, 5.5-bath, 7,030 sq. ft. main house, and 864 sq. ft. caretaker house over 864 sq. ft. of garage and laundry facility. Commanding a ridge above the Pacific Ocean and Post Ranch Inn, this spectacular property has sweeping views of the California coastline and surrounding hills. “It’s as if a contemporary house were overlaid on a Tuscan farm-house ruin,” says decorator Craig Wright who created the interiors. The main residence was designed by renowned architect Mickey Muenning—the architect of Big Sur’s Post Ranch Inn, —who artfully combined the contemporary sensibility and the Tuscan vernacular, featuring vaulted ceilings, stained concrete floors, reclaimed Tuscan wood beams, antique Italian roof tiles and a stone tower. Beautifully designed for indoor/outdoor living; the grounds offer a plethora of comfortable and inviting places to lounge and enjoy the stunning views. No expense was spared in the construction of this exquisite estate.
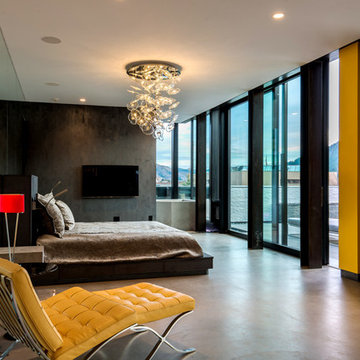
Modern master bedroom with floor to ceiling windows, charcoal walls, custom glass chandelier and bright splashes of color.
Стильный дизайн: хозяйская спальня в современном стиле с серыми стенами, бетонным полом, двусторонним камином, серым полом и фасадом камина из бетона - последний тренд
Стильный дизайн: хозяйская спальня в современном стиле с серыми стенами, бетонным полом, двусторонним камином, серым полом и фасадом камина из бетона - последний тренд
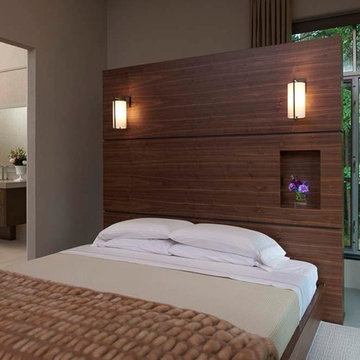
For this 1940’s master bedroom renovation the entire space was demolished with a cohesive new floor plan. The walls were reconfigured with a two story walk in closet, a bathroom with his and her vanities and, a fireplace designed with a cement surround and adorned with rift cut walnut veneer wood. The custom bed was relocated to float in the room and also dressed with walnut wood. The sitting area is dressed with mid century modern inspired chairs and a custom cabinet that acts as a beverage center for a cozy space to relax in the morning.
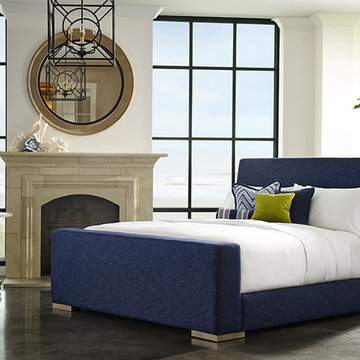
На фото: большая хозяйская спальня в современном стиле с белыми стенами, бетонным полом, стандартным камином и фасадом камина из плитки
Спальня с бетонным полом и любым фасадом камина – фото дизайна интерьера
1