Спальня с белыми стенами – фото дизайна интерьера
Сортировать:
Бюджет
Сортировать:Популярное за сегодня
121 - 140 из 112 676 фото
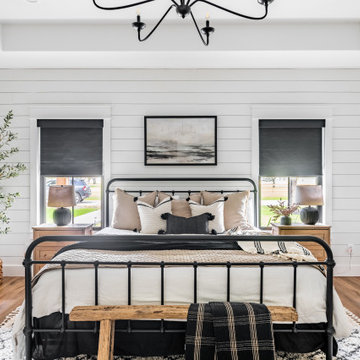
Blackout roller shades for the bedroom from Budget Blinds.
На фото: гостевая спальня (комната для гостей) в стиле кантри с белыми стенами
На фото: гостевая спальня (комната для гостей) в стиле кантри с белыми стенами
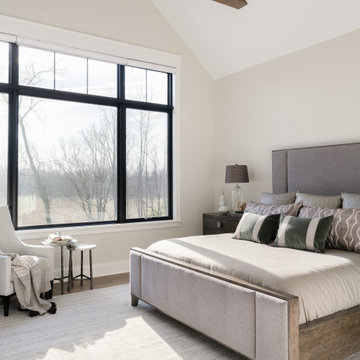
In this beautiful farmhouse style home, our Carmel design-build studio planned an open-concept kitchen filled with plenty of storage spaces to ensure functionality and comfort. In the adjoining dining area, we used beautiful furniture and lighting that mirror the lovely views of the outdoors. Stone-clad fireplaces, furnishings in fun prints, and statement lighting create elegance and sophistication in the living areas. The bedrooms are designed to evoke a calm relaxation sanctuary with plenty of natural light and soft finishes. The stylish home bar is fun, functional, and one of our favorite features of the home!
---
Project completed by Wendy Langston's Everything Home interior design firm, which serves Carmel, Zionsville, Fishers, Westfield, Noblesville, and Indianapolis.
For more about Everything Home, see here: https://everythinghomedesigns.com/
To learn more about this project, see here:
https://everythinghomedesigns.com/portfolio/farmhouse-style-home-interior/
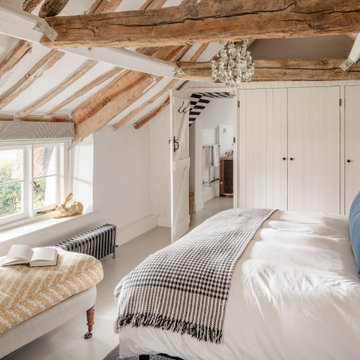
Источник вдохновения для домашнего уюта: большая хозяйская спальня в стиле кантри с белыми стенами, светлым паркетным полом, балками на потолке, деревянными стенами и акцентной стеной
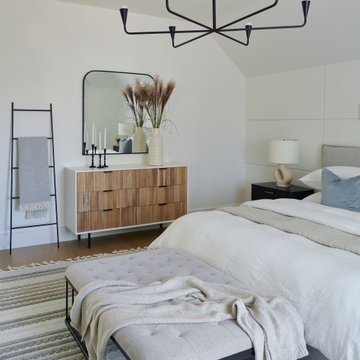
На фото: спальня среднего размера в современном стиле с белыми стенами и светлым паркетным полом с
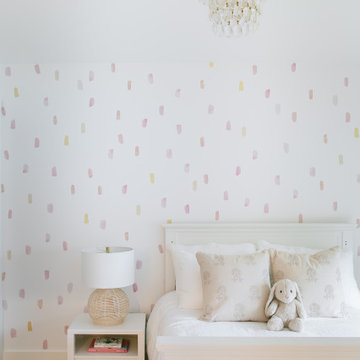
На фото: большая гостевая спальня (комната для гостей) в морском стиле с белыми стенами, светлым паркетным полом и коричневым полом без камина с
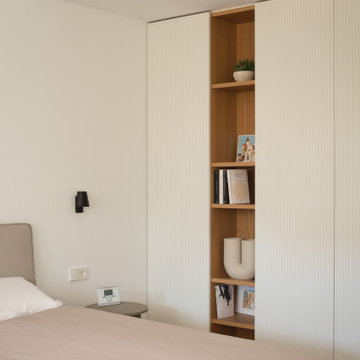
Стильный дизайн: маленькая гостевая спальня (комната для гостей) в стиле модернизм с белыми стенами и паркетным полом среднего тона для на участке и в саду - последний тренд

Modern Bedroom with wood slat accent wall that continues onto ceiling. Neutral bedroom furniture in colors black white and brown.
Пример оригинального дизайна: большая хозяйская спальня в современном стиле с белыми стенами, светлым паркетным полом, стандартным камином, фасадом камина из камня, коричневым полом, деревянным потолком и деревянными стенами
Пример оригинального дизайна: большая хозяйская спальня в современном стиле с белыми стенами, светлым паркетным полом, стандартным камином, фасадом камина из камня, коричневым полом, деревянным потолком и деревянными стенами
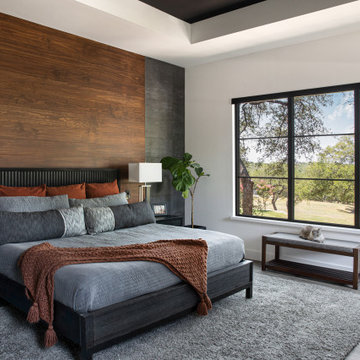
Master bedroom with dark wood accent wall, tray ceiling, large window and fireplace.
Стильный дизайн: хозяйская спальня в современном стиле с белыми стенами, стандартным камином и многоуровневым потолком - последний тренд
Стильный дизайн: хозяйская спальня в современном стиле с белыми стенами, стандартным камином и многоуровневым потолком - последний тренд

Modern comfort and cozy primary bedroom with four poster bed. Custom built-ins. Custom millwork,
Large cottage master light wood floor, brown floor, exposed beam and wall paneling bedroom photo in New York with red walls

Modern Bedroom with wood slat accent wall that continues onto ceiling. Neutral bedroom furniture in colors black white and brown.
На фото: большая хозяйская спальня в современном стиле с белыми стенами, светлым паркетным полом, стандартным камином, фасадом камина из плитки, коричневым полом, деревянным потолком и деревянными стенами с
На фото: большая хозяйская спальня в современном стиле с белыми стенами, светлым паркетным полом, стандартным камином, фасадом камина из плитки, коричневым полом, деревянным потолком и деревянными стенами с
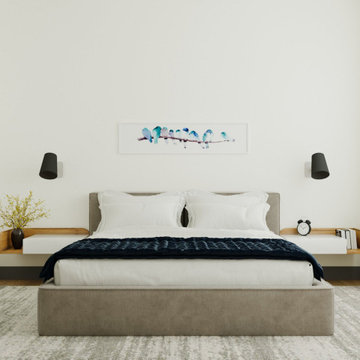
Design project of a small bedroom in scandinavian style with the king-size bed, much light, neutral colors and wooden bedside tables and stylish dressing table.

A luxurious white neutral master bedroom design featuring a refined wall panel molding design, brass wall sconces to highlight and accentuate to main elements of the room: a queen size bed with a tall upholstered headrest, a mahogany natural wood chest of drawer and wall art as well as an elegant small seating/reading area.

Nos clients sont un couple avec deux petites filles. Ils ont acheté un appartement sur plan à Meudon, mais ils ont eu besoin de nous pour les aider à imaginer l’agencement de tout l’espace. En effet, le couple a du mal à se projeter et à imaginer le futur agencement avec le seul plan fourni par le promoteur. Ils voient également plusieurs points difficiles dans le plan, comme leur grande pièce dédiée à l'espace de vie qui est toute en longueur. La cuisine est au fond de la pièce, et les chambres sont sur les côtés.
Les chambres, petites, sont optimisées et décorées sobrement. Le salon se pare quant à lui d’un meuble sur mesure. Il a été dessiné par ADC, puis ajusté et fabriqué par notre menuisier. En partie basse, nous avons créé du rangement fermé. Au dessus, nous avons créé des niches ouvertes/fermées.
La salle à manger est installée juste derrière le canapé, qui sert de séparation entre les deux espaces. La table de repas est installée au centre de la pièce, et créé une continuité avec la cuisine.
La cuisine est désormais ouverte sur le salon, dissociée grâce un un grand îlot. Les meubles de cuisine se poursuivent côté salle à manger, avec une colonne de rangement, mais aussi une cave à vin sous plan, et des rangements sous l'îlot.
La petite famille vit désormais dans un appartement harmonieux et facile à vivre ou nous avons intégrer tous les espaces nécessaires à la vie de la famille, à savoir, un joli coin salon où se retrouver en famille, une grande salle à manger et une cuisine ouverte avec de nombreux rangements, tout ceci dans une pièce toute en longueur.

This client wanted plenty of storage, therefore their designer Lucy fitted in storage on either side of the fireplace, but she also found room for an enormous wardrobe on the other side of the room too and suggested painting both wardrobes the same colour as the wall behind to help them blend in. The artwork and the fireplace provide a great contrast against the blue walls which catches your eye instead.
Want to transform your home with the UK’s #1 Interior Design Service? You can collaborate with professional and highly experienced designers, as well as our team of skilled Personal Shoppers to achieve your happy home effortlessly, all at a happy price.
For more inspiration visit our site to see more projects
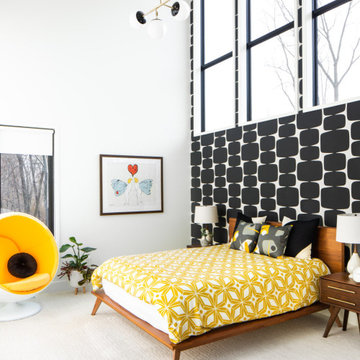
Стильный дизайн: большая гостевая спальня (комната для гостей) в стиле ретро с белыми стенами, ковровым покрытием, белым полом, обоями на стенах и сводчатым потолком - последний тренд
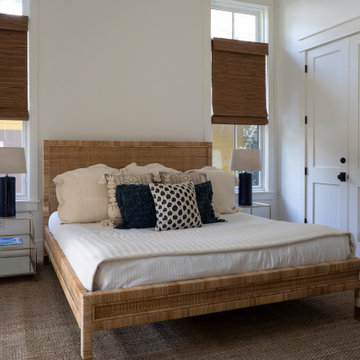
Идея дизайна: хозяйская спальня среднего размера в стиле неоклассика (современная классика) с белыми стенами, светлым паркетным полом, стандартным камином, фасадом камина из штукатурки и бежевым полом

Источник вдохновения для домашнего уюта: большая хозяйская спальня в стиле модернизм с белыми стенами, ковровым покрытием, серым полом и панелями на части стены
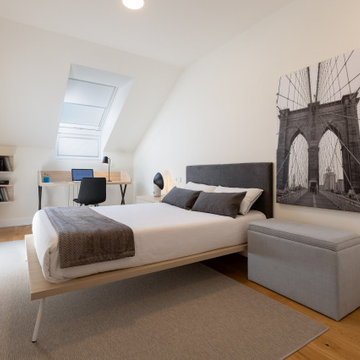
На фото: спальня среднего размера в современном стиле с белыми стенами и паркетным полом среднего тона с

На фото: большая хозяйская спальня в морском стиле с белыми стенами, светлым паркетным полом, коричневым полом, кессонным потолком и стенами из вагонки без камина с
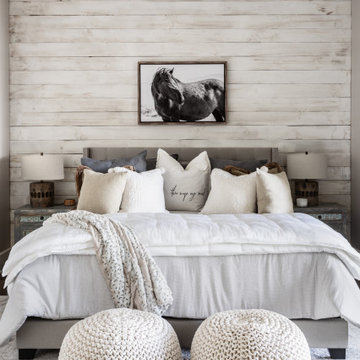
На фото: гостевая спальня среднего размера, (комната для гостей) в стиле рустика с стенами из вагонки, белыми стенами, ковровым покрытием и серым полом с
Спальня с белыми стенами – фото дизайна интерьера
7