Спальня с белыми стенами – фото дизайна интерьера
Сортировать:
Бюджет
Сортировать:Популярное за сегодня
121 - 140 из 112 739 фото
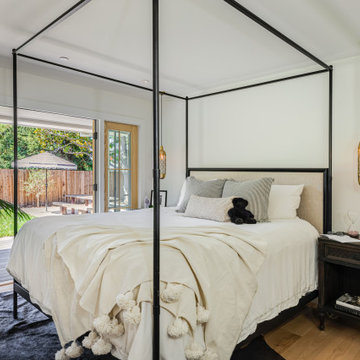
Стильный дизайн: спальня в стиле неоклассика (современная классика) с белыми стенами, паркетным полом среднего тона и коричневым полом - последний тренд
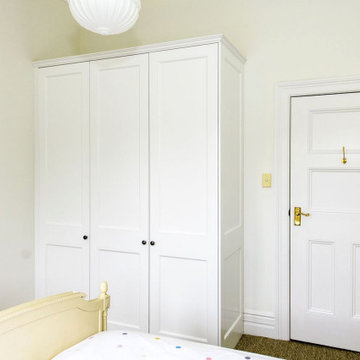
На фото: гостевая спальня среднего размера, (комната для гостей) в классическом стиле с белыми стенами и ковровым покрытием с

Dans cet appartement haussmannien de 100 m², nos clients souhaitaient pouvoir créer un espace pour accueillir leur deuxième enfant. Nous avons donc aménagé deux zones dans l’espace parental avec une chambre et un bureau, pour pouvoir les transformer en chambre d’enfant le moment venu.
Le salon reste épuré pour mettre en valeur les 3,40 mètres de hauteur sous plafond et ses superbes moulures. Une étagère sur mesure en chêne a été créée dans l’ancien passage d’une porte !
La cuisine Ikea devient très chic grâce à ses façades bicolores dans des tons de gris vert. Le plan de travail et la crédence en quartz apportent davantage de qualité et sa marie parfaitement avec l’ensemble en le mettant en valeur.
Pour finir, la salle de bain s’inscrit dans un style scandinave avec son meuble vasque en bois et ses teintes claires, avec des touches de noir mat qui apportent du contraste.
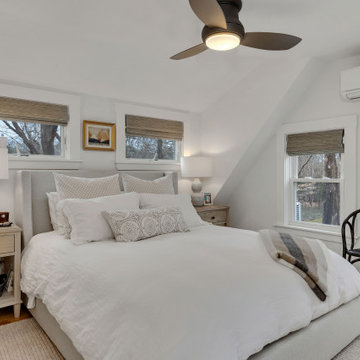
Master bedroom in antique coastal farmhouse. Neutral colors with oil rubbed bronze accents. Natural woven roman shades on windows, upholstered bed.
Пример оригинального дизайна: хозяйская спальня среднего размера в морском стиле с белыми стенами, светлым паркетным полом и коричневым полом
Пример оригинального дизайна: хозяйская спальня среднего размера в морском стиле с белыми стенами, светлым паркетным полом и коричневым полом
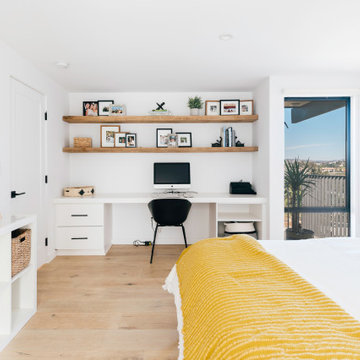
wood accents and open storage create a usable workspace at a closet niche at this secondary bedroom
Стильный дизайн: маленькая гостевая спальня (комната для гостей) в морском стиле с белыми стенами, паркетным полом среднего тона и деревянными стенами для на участке и в саду - последний тренд
Стильный дизайн: маленькая гостевая спальня (комната для гостей) в морском стиле с белыми стенами, паркетным полом среднего тона и деревянными стенами для на участке и в саду - последний тренд
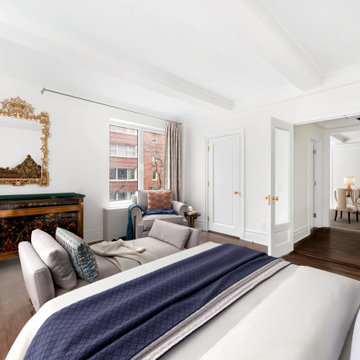
Gut renovation of a master bedroom in an Upper East Side Co-Op Apartment by Bolster Renovation in New York City.
Пример оригинального дизайна: большая хозяйская спальня в классическом стиле с белыми стенами, темным паркетным полом, коричневым полом и потолком из вагонки
Пример оригинального дизайна: большая хозяйская спальня в классическом стиле с белыми стенами, темным паркетным полом, коричневым полом и потолком из вагонки
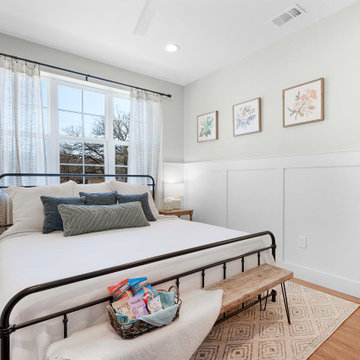
Bedroom #3. View plan THD-3419: https://www.thehousedesigners.com/plan/tacoma-3419/
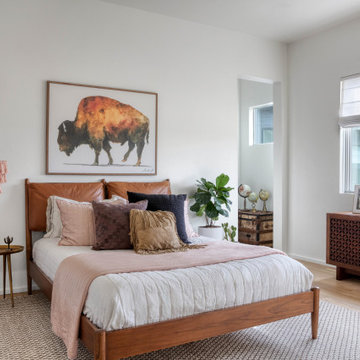
Bedroom with high ceiling, natural wood accents and neutral colors.
Пример оригинального дизайна: гостевая спальня (комната для гостей) в стиле кантри с белыми стенами и светлым паркетным полом
Пример оригинального дизайна: гостевая спальня (комната для гостей) в стиле кантри с белыми стенами и светлым паркетным полом

Modern metal fireplace
На фото: большая гостевая спальня (комната для гостей) в современном стиле с белыми стенами, бетонным полом, стандартным камином, фасадом камина из металла и бежевым полом
На фото: большая гостевая спальня (комната для гостей) в современном стиле с белыми стенами, бетонным полом, стандартным камином, фасадом камина из металла и бежевым полом
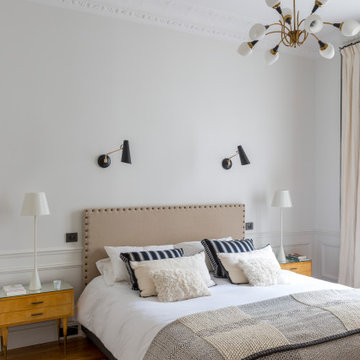
Источник вдохновения для домашнего уюта: большая хозяйская спальня в современном стиле с белыми стенами, паркетным полом среднего тона и коричневым полом без камина
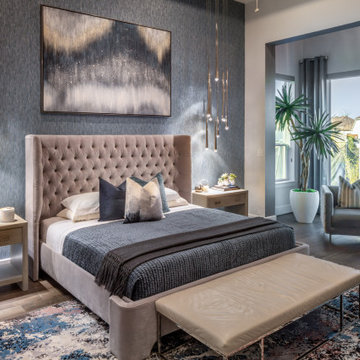
Источник вдохновения для домашнего уюта: большая хозяйская спальня в стиле модернизм с белыми стенами, паркетным полом среднего тона, коричневым полом и обоями на стенах
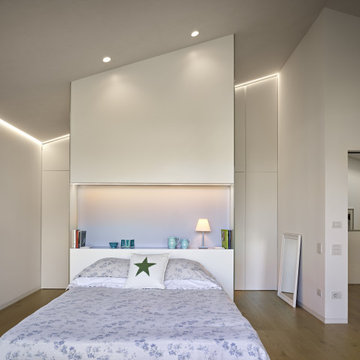
На фото: хозяйская спальня в современном стиле с белыми стенами, паркетным полом среднего тона и бежевым полом
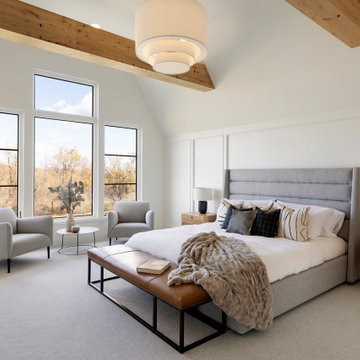
The owner’s suite displays amazing views of the scenic preserve. The reclaimed white oak beams match the owner’s bath and main level great room beams. Their character and organic make-up contrast perfectly with the 30” Tiered Drum Pendant.
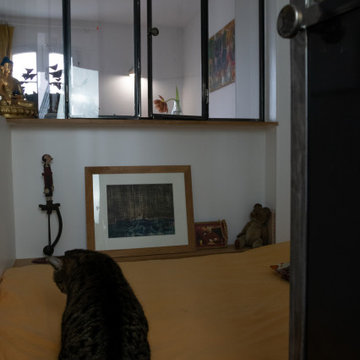
Des étagères en chêne, ont été réalisées sur-mesure pour aménager la chambre. Une fenêtre à deux battants a été créée dans la baie vitrée et ouvre directement sur le séjour. Simone, le chat de la maison, semble apprécier l'aspect cosy et douillet de la nouvelle chambre de sa maitresse !
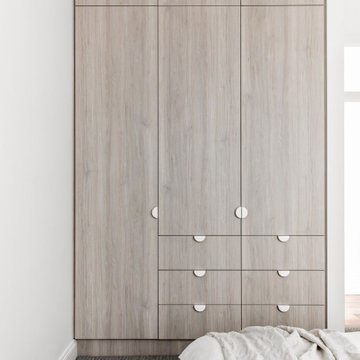
Пример оригинального дизайна: маленькая хозяйская спальня в современном стиле с белыми стенами, ковровым покрытием и серым полом для на участке и в саду

With adjacent neighbors within a fairly dense section of Paradise Valley, Arizona, C.P. Drewett sought to provide a tranquil retreat for a new-to-the-Valley surgeon and his family who were seeking the modernism they loved though had never lived in. With a goal of consuming all possible site lines and views while maintaining autonomy, a portion of the house — including the entry, office, and master bedroom wing — is subterranean. This subterranean nature of the home provides interior grandeur for guests but offers a welcoming and humble approach, fully satisfying the clients requests.
While the lot has an east-west orientation, the home was designed to capture mainly north and south light which is more desirable and soothing. The architecture’s interior loftiness is created with overlapping, undulating planes of plaster, glass, and steel. The woven nature of horizontal planes throughout the living spaces provides an uplifting sense, inviting a symphony of light to enter the space. The more voluminous public spaces are comprised of stone-clad massing elements which convert into a desert pavilion embracing the outdoor spaces. Every room opens to exterior spaces providing a dramatic embrace of home to natural environment.
Grand Award winner for Best Interior Design of a Custom Home
The material palette began with a rich, tonal, large-format Quartzite stone cladding. The stone’s tones gaveforth the rest of the material palette including a champagne-colored metal fascia, a tonal stucco system, and ceilings clad with hemlock, a tight-grained but softer wood that was tonally perfect with the rest of the materials. The interior case goods and wood-wrapped openings further contribute to the tonal harmony of architecture and materials.
Grand Award Winner for Best Indoor Outdoor Lifestyle for a Home This award-winning project was recognized at the 2020 Gold Nugget Awards with two Grand Awards, one for Best Indoor/Outdoor Lifestyle for a Home, and another for Best Interior Design of a One of a Kind or Custom Home.
At the 2020 Design Excellence Awards and Gala presented by ASID AZ North, Ownby Design received five awards for Tonal Harmony. The project was recognized for 1st place – Bathroom; 3rd place – Furniture; 1st place – Kitchen; 1st place – Outdoor Living; and 2nd place – Residence over 6,000 square ft. Congratulations to Claire Ownby, Kalysha Manzo, and the entire Ownby Design team.
Tonal Harmony was also featured on the cover of the July/August 2020 issue of Luxe Interiors + Design and received a 14-page editorial feature entitled “A Place in the Sun” within the magazine.
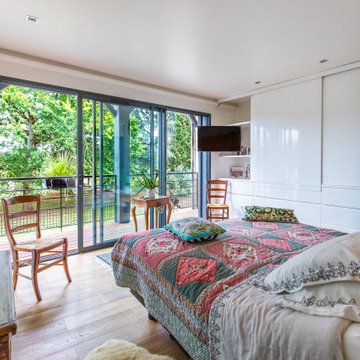
На фото: спальня в современном стиле с белыми стенами, паркетным полом среднего тона и коричневым полом с
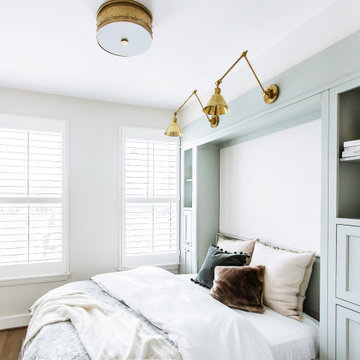
Hidden in the murphy bed built in are printer and laundry hamper. Can you guess where?
На фото: маленькая гостевая спальня (комната для гостей) в стиле неоклассика (современная классика) с белыми стенами, паркетным полом среднего тона и коричневым полом для на участке и в саду с
На фото: маленькая гостевая спальня (комната для гостей) в стиле неоклассика (современная классика) с белыми стенами, паркетным полом среднего тона и коричневым полом для на участке и в саду с
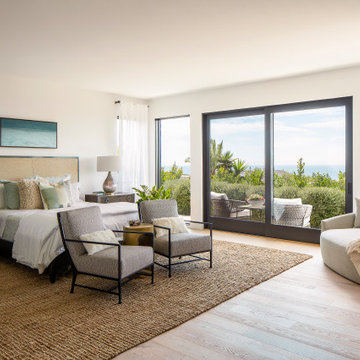
The generous master suite attains relaxed warmth from delicate inlay lights above to the White Rullata stone fireplace surround; opening out to over 60’ of outdoor viewing space. Artisanal craftsmanship by luxury home builder Nicholson Companies.
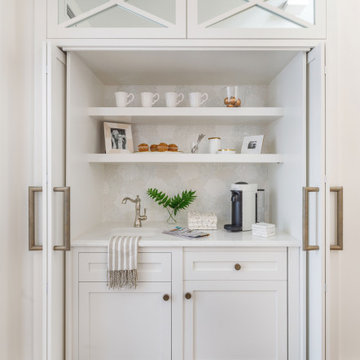
Hidden coffee bar at entrance to master bedroom features retractable doors that can hide mess when not in use.
Photo: Jessie Preza Photography
На фото: хозяйская спальня в средиземноморском стиле с белыми стенами, темным паркетным полом и коричневым полом
На фото: хозяйская спальня в средиземноморском стиле с белыми стенами, темным паркетным полом и коричневым полом
Спальня с белыми стенами – фото дизайна интерьера
7