Спальня с балками на потолке – фото дизайна интерьера
Сортировать:
Бюджет
Сортировать:Популярное за сегодня
161 - 180 из 3 591 фото
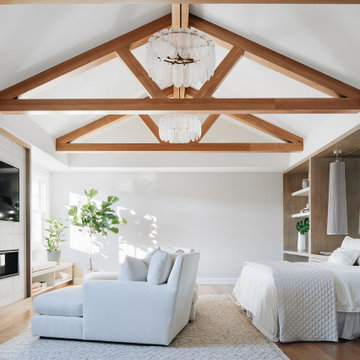
Пример оригинального дизайна: большая хозяйская спальня в стиле неоклассика (современная классика) с белыми стенами, светлым паркетным полом, стандартным камином, фасадом камина из плитки, коричневым полом и балками на потолке
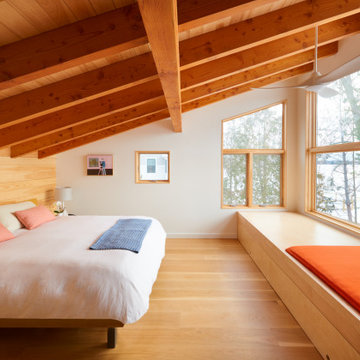
На фото: большая гостевая спальня (комната для гостей) в стиле рустика с белыми стенами, паркетным полом среднего тона, балками на потолке и деревянными стенами с
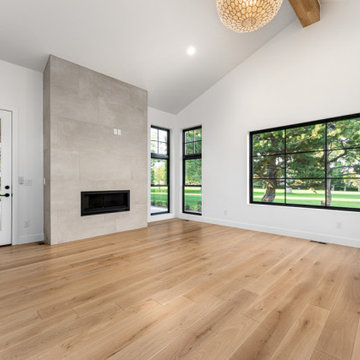
Стильный дизайн: хозяйская спальня в стиле модернизм с белыми стенами, светлым паркетным полом, стандартным камином, фасадом камина из плитки и балками на потолке - последний тренд
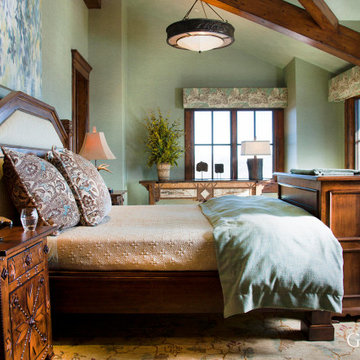
The soothing tones, rich wood, and decadent furniture make this rustic master bedroom a beautiful place to relax at the end of the day.
Свежая идея для дизайна: хозяйская спальня в стиле рустика с зелеными стенами, паркетным полом среднего тона и балками на потолке - отличное фото интерьера
Свежая идея для дизайна: хозяйская спальня в стиле рустика с зелеными стенами, паркетным полом среднего тона и балками на потолке - отличное фото интерьера
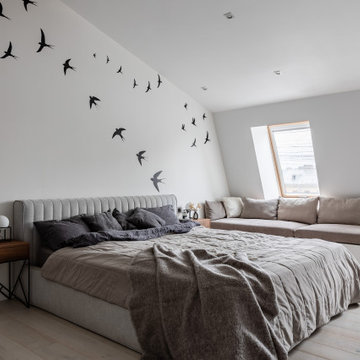
Просторная спальная с изолированной гардеробной комнатой и мастер-ванной на втором уровне.
Вдоль окон спроектировали диван с выдвижными ящиками для хранения.
Несущие балки общиты деревянными декоративными панелями.
Черная металлическая клетка предназначена для собак владельцев квартиры.
Вместо телевизора в этой комнате также установили проектор, который проецирует на белую стену (без дополнительного экрана).
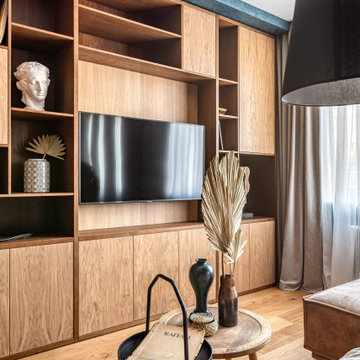
Стильный дизайн: спальня в современном стиле с балками на потолке и панелями на части стены - последний тренд
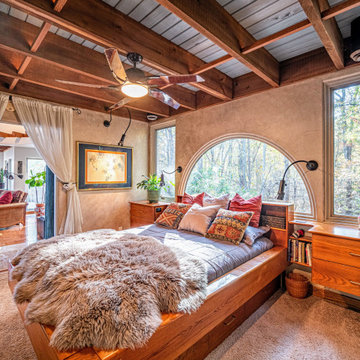
Стильный дизайн: спальня в стиле фьюжн с бежевыми стенами, ковровым покрытием, серым полом и балками на потолке - последний тренд
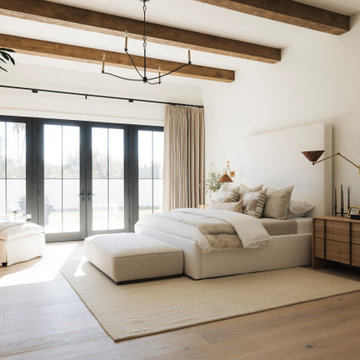
Стильный дизайн: спальня в стиле неоклассика (современная классика) с белыми стенами, паркетным полом среднего тона, коричневым полом и балками на потолке - последний тренд
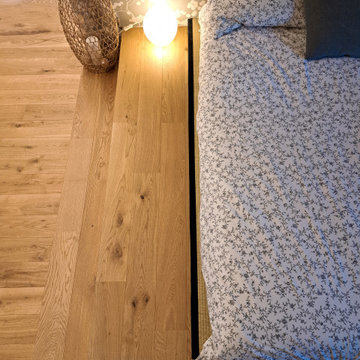
La camera padronale, realizzata nell'ampio sottotetto, è una suite dallo stile japandi, con pedana rialzata per ospitare il letto tatatmi, decorata da una bella carta da parati con motivo floreale sui toni del madreperla.
La copertura con travi in legno a vista arricchisce l'atmosfera di questo spazio molto speciale
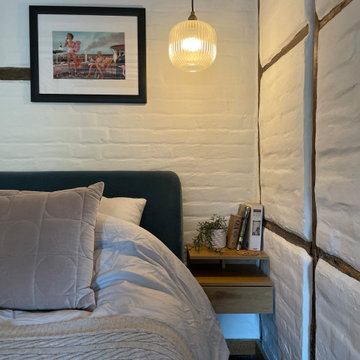
Visually maximising the space with wall mounted bedside tabes and hanging pendant lights, dimmable using the Phillips Hue system.
Идея дизайна: маленькая хозяйская спальня: освещение в современном стиле с бежевыми стенами, темным паркетным полом, стандартным камином, фасадом камина из кирпича, коричневым полом, балками на потолке и кирпичными стенами для на участке и в саду
Идея дизайна: маленькая хозяйская спальня: освещение в современном стиле с бежевыми стенами, темным паркетным полом, стандартным камином, фасадом камина из кирпича, коричневым полом, балками на потолке и кирпичными стенами для на участке и в саду
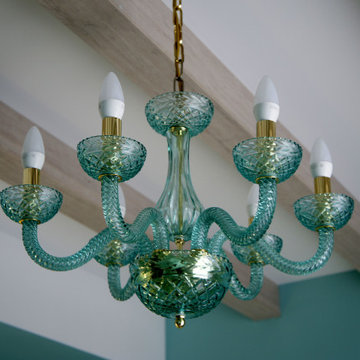
Спальня в среднеземноморском стиле
Свежая идея для дизайна: маленькая хозяйская спальня в белых тонах с отделкой деревом в средиземноморском стиле с синими стенами, полом из керамогранита, бежевым полом, балками на потолке и тюлем для на участке и в саду - отличное фото интерьера
Свежая идея для дизайна: маленькая хозяйская спальня в белых тонах с отделкой деревом в средиземноморском стиле с синими стенами, полом из керамогранита, бежевым полом, балками на потолке и тюлем для на участке и в саду - отличное фото интерьера
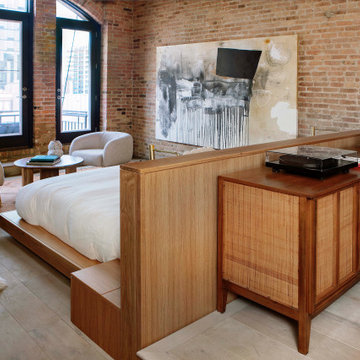
Идея дизайна: хозяйская спальня в современном стиле с светлым паркетным полом, стандартным камином, фасадом камина из штукатурки, бежевым полом, балками на потолке, кирпичными стенами и коричневыми стенами
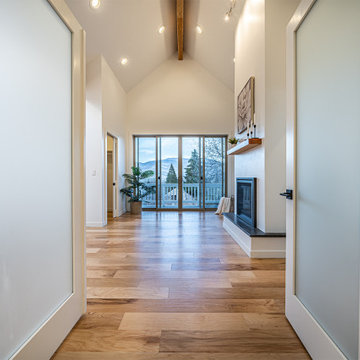
Свежая идея для дизайна: хозяйская спальня среднего размера в современном стиле с белыми стенами, паркетным полом среднего тона и балками на потолке - отличное фото интерьера

The master bedroom was designed to exude warmth and intimacy. The fireplace was updated to have a modern look, offset by painted, exposed brick. We designed a custom asymmetrical headboard that hung off the wall and extended to the encapsulate the width of the room. We selected three silk bamboo rugs of complimenting colors to overlap and surround the bed. This theme of layering: simple, monochromatic whites and creams makes its way around the room and draws attention to the warmth and woom at the floor and ceilings.
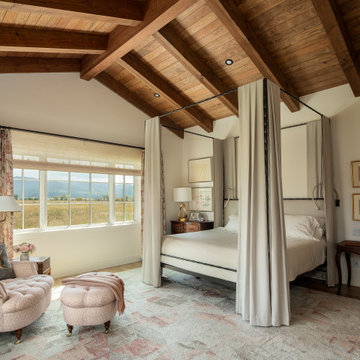
Свежая идея для дизайна: спальня в стиле кантри с бежевыми стенами, паркетным полом среднего тона, коричневым полом, балками на потолке, сводчатым потолком и деревянным потолком - отличное фото интерьера
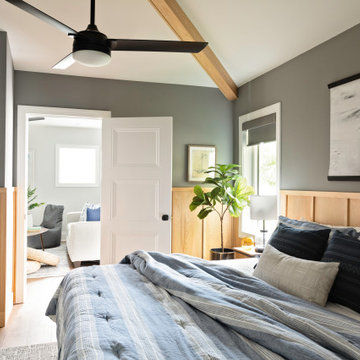
На фото: спальня в морском стиле с серыми стенами, паркетным полом среднего тона, коричневым полом, балками на потолке и панелями на стенах
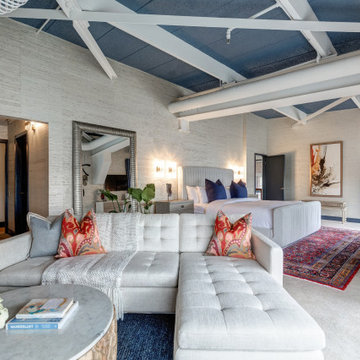
This condo building in the heart of Philadelphia’s Historic Old City was designed by Henck Design to tell the story of two clients with differing aesthetics. Henck created one cohesive look for the couple and was able to satisfy both with one blended style.
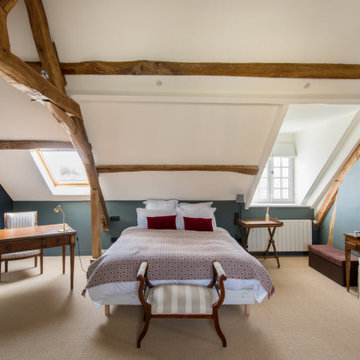
Источник вдохновения для домашнего уюта: спальня в стиле кантри с синими стенами, ковровым покрытием, бежевым полом, балками на потолке и сводчатым потолком
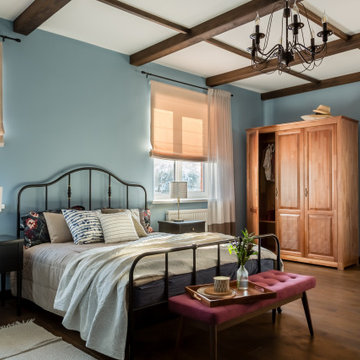
Хозяйская спальня с голубыми стенами, включает в себя только предметы для отдыха и удобства. Деревянный шкаф, как на даче. Кованные кровать и люстра перекликаются, в тон подобраны прикроватные тумбы. Кровать стоит между двумя окнами, которые оформлены римскими шторами и симметричными портьерами
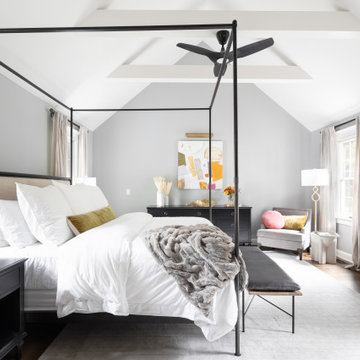
На фото: огромная хозяйская спальня в стиле неоклассика (современная классика) с серыми стенами, паркетным полом среднего тона, подвесным камином, фасадом камина из камня, коричневым полом и балками на потолке
Спальня с балками на потолке – фото дизайна интерьера
9