Спальня
Сортировать:
Бюджет
Сортировать:Популярное за сегодня
1 - 17 из 17 фото
1 из 3

Master Bedroom: This suburban New Jersey couple wanted the architectural features of this expansive bedroom to truly shine, and we couldn't agree more. We painted the walls a rich color to highlight the vaulted ceilings and brick fireplace, and kept draperies simple to show off of the huge windows and lovely country view. We added a batten board treatment on the back wall to enhance the bed as the focal point and create a farmhouse chic feel. We love the chandelier floating above, reflecting light across the room off of each dangling crystal teardrop. Similar to the dining room, we let texture do the heavy lifting to add visual depth as opposed to color or pattern. Neutral tones in linen, metallic, shagreen, brick (fireplace), and wood create a light and airy space with plenty of textural details to appreciate.
Photo Credit: Erin Coren, Curated Nest Interiors
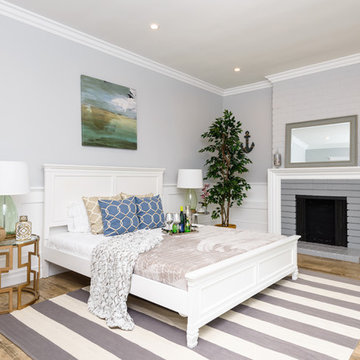
Стильный дизайн: большая гостевая спальня (комната для гостей): освещение в стиле неоклассика (современная классика) с серыми стенами, светлым паркетным полом, стандартным камином и фасадом камина из кирпича - последний тренд
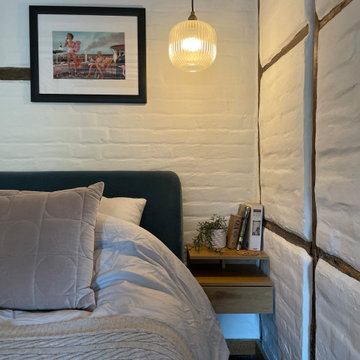
Visually maximising the space with wall mounted bedside tabes and hanging pendant lights, dimmable using the Phillips Hue system.
Идея дизайна: маленькая хозяйская спальня: освещение в современном стиле с бежевыми стенами, темным паркетным полом, стандартным камином, фасадом камина из кирпича, коричневым полом, балками на потолке и кирпичными стенами для на участке и в саду
Идея дизайна: маленькая хозяйская спальня: освещение в современном стиле с бежевыми стенами, темным паркетным полом, стандартным камином, фасадом камина из кирпича, коричневым полом, балками на потолке и кирпичными стенами для на участке и в саду
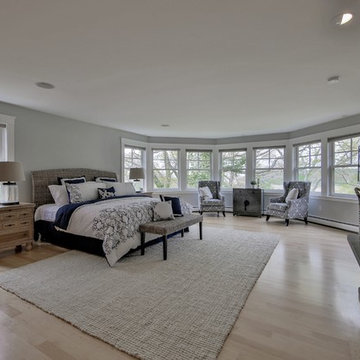
Свежая идея для дизайна: огромная хозяйская спальня: освещение в стиле неоклассика (современная классика) с зелеными стенами, светлым паркетным полом, стандартным камином, фасадом камина из кирпича и бежевым полом - отличное фото интерьера
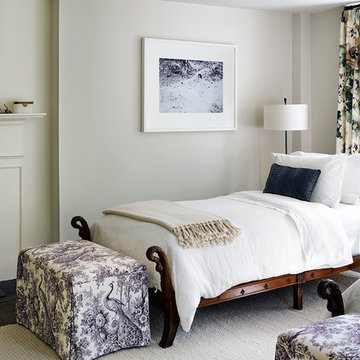
Идея дизайна: гостевая спальня (комната для гостей): освещение в классическом стиле с бежевыми стенами, темным паркетным полом, стандартным камином и фасадом камина из кирпича
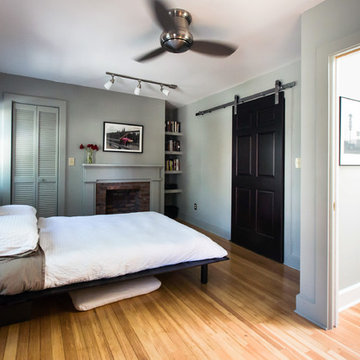
Designer: Shadi Khadivi
Photography: Sebastien Barre
Источник вдохновения для домашнего уюта: спальня: освещение в стиле неоклассика (современная классика) с серыми стенами, паркетным полом среднего тона, стандартным камином и фасадом камина из кирпича
Источник вдохновения для домашнего уюта: спальня: освещение в стиле неоклассика (современная классика) с серыми стенами, паркетным полом среднего тона, стандартным камином и фасадом камина из кирпича
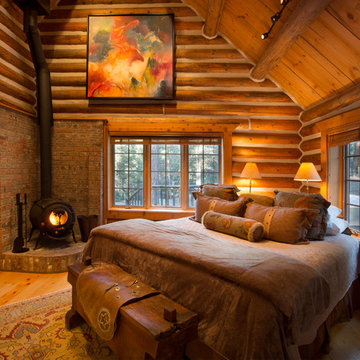
Pam Voth Photography
На фото: большая хозяйская спальня: освещение в стиле рустика с светлым паркетным полом, печью-буржуйкой и фасадом камина из кирпича
На фото: большая хозяйская спальня: освещение в стиле рустика с светлым паркетным полом, печью-буржуйкой и фасадом камина из кирпича
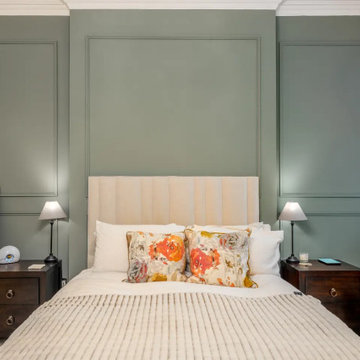
Full flat refurbishment
Свежая идея для дизайна: хозяйская, серо-белая спальня среднего размера: освещение в современном стиле с зелеными стенами, ковровым покрытием, стандартным камином, фасадом камина из кирпича, бежевым полом, кессонным потолком и панелями на части стены - отличное фото интерьера
Свежая идея для дизайна: хозяйская, серо-белая спальня среднего размера: освещение в современном стиле с зелеными стенами, ковровым покрытием, стандартным камином, фасадом камина из кирпича, бежевым полом, кессонным потолком и панелями на части стены - отличное фото интерьера
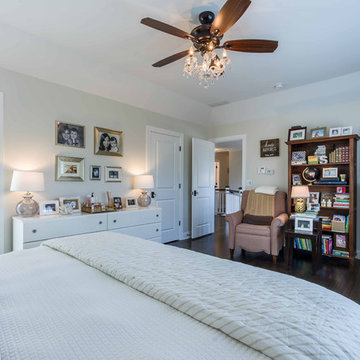
This 1990s brick home had decent square footage and a massive front yard, but no way to enjoy it. Each room needed an update, so the entire house was renovated and remodeled, and an addition was put on over the existing garage to create a symmetrical front. The old brown brick was painted a distressed white.
The 500sf 2nd floor addition includes 2 new bedrooms for their teen children, and the 12'x30' front porch lanai with standing seam metal roof is a nod to the homeowners' love for the Islands. Each room is beautifully appointed with large windows, wood floors, white walls, white bead board ceilings, glass doors and knobs, and interior wood details reminiscent of Hawaiian plantation architecture.
The kitchen was remodeled to increase width and flow, and a new laundry / mudroom was added in the back of the existing garage. The master bath was completely remodeled. Every room is filled with books, and shelves, many made by the homeowner.
Project photography by Kmiecik Imagery.
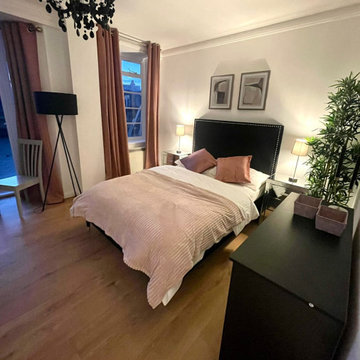
Create a welcoming space for your guests with NWL Builders' expert design and build services. They specialize in crafting guest bedrooms that merge comfort, style, and practicality. Whether you prefer a modern minimalist design or a cozy traditional style, their team works diligently to bring your vision to life. They prioritize quality materials and impeccable craftsmanship, ensuring a serene retreat for your guests that's also a lasting investment for your home. With NWL Builders, every project is a masterpiece in the making. #GuestRoomDesign #HomeImprovement #NWLBuilders
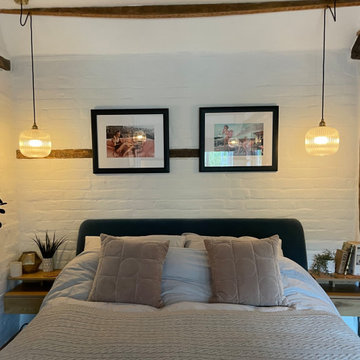
Modern bedroom, inspired by boutique hotel travel in a small, grade two listed cottage.
Источник вдохновения для домашнего уюта: маленькая хозяйская спальня: освещение в современном стиле с бежевыми стенами, темным паркетным полом, стандартным камином, фасадом камина из кирпича, коричневым полом, балками на потолке и кирпичными стенами для на участке и в саду
Источник вдохновения для домашнего уюта: маленькая хозяйская спальня: освещение в современном стиле с бежевыми стенами, темным паркетным полом, стандартным камином, фасадом камина из кирпича, коричневым полом, балками на потолке и кирпичными стенами для на участке и в саду
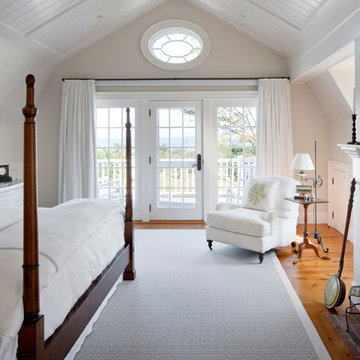
Пример оригинального дизайна: спальня: освещение в морском стиле с бежевыми стенами, паркетным полом среднего тона, стандартным камином и фасадом камина из кирпича
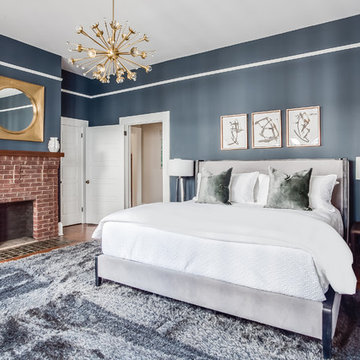
Стильный дизайн: спальня: освещение в стиле неоклассика (современная классика) с синими стенами, паркетным полом среднего тона, стандартным камином, фасадом камина из кирпича и коричневым полом - последний тренд
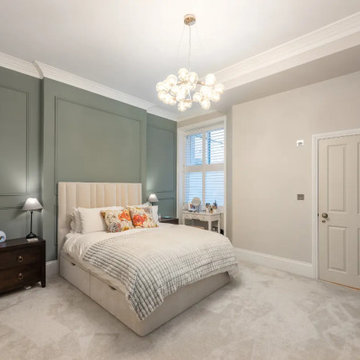
Full flat refurbishment
Стильный дизайн: большая хозяйская, серо-белая спальня: освещение в современном стиле с серыми стенами, ковровым покрытием, стандартным камином, фасадом камина из кирпича, серым полом, кессонным потолком и панелями на части стены - последний тренд
Стильный дизайн: большая хозяйская, серо-белая спальня: освещение в современном стиле с серыми стенами, ковровым покрытием, стандартным камином, фасадом камина из кирпича, серым полом, кессонным потолком и панелями на части стены - последний тренд
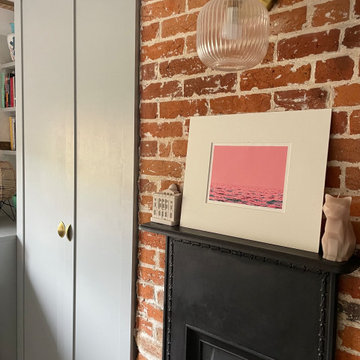
The wardrobe was designed and built in to maximise the space. A daybed was also created with hidden storage in the corner and drawers below the daybed seating cushion. A light grey was chosen to complement the light was colour and brass handles work with other brass features in the room, such as the lighting.
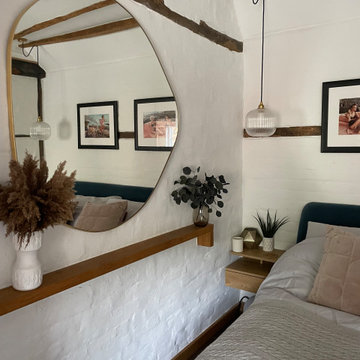
The large mirror on the exposed brick wall is helping increase the light in this darker end of the room. My clients wanted as large a bed as possible in the space and to increase the floorspace the bedside tables were mounted on the wall
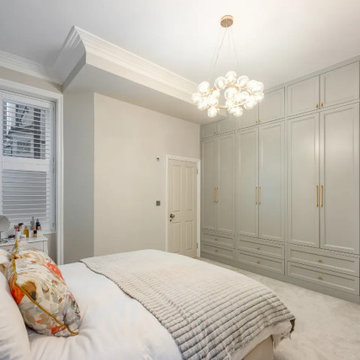
Full flat refurbisment
Свежая идея для дизайна: большая хозяйская, серо-белая спальня: освещение в современном стиле с серыми стенами, ковровым покрытием, стандартным камином, фасадом камина из кирпича, серым полом, кессонным потолком и панелями на части стены - отличное фото интерьера
Свежая идея для дизайна: большая хозяйская, серо-белая спальня: освещение в современном стиле с серыми стенами, ковровым покрытием, стандартным камином, фасадом камина из кирпича, серым полом, кессонным потолком и панелями на части стены - отличное фото интерьера
1