Спальня на антресоли – фото дизайна интерьера
Сортировать:
Бюджет
Сортировать:Популярное за сегодня
1 - 20 из 8 066 фото
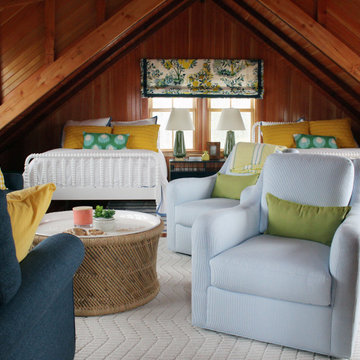
Multi-Use guest cottage with sitting area and views of the sea to accommodate family and guests.
Свежая идея для дизайна: спальня среднего размера на антресоли в морском стиле с коричневыми стенами, темным паркетным полом и коричневым полом без камина - отличное фото интерьера
Свежая идея для дизайна: спальня среднего размера на антресоли в морском стиле с коричневыми стенами, темным паркетным полом и коричневым полом без камина - отличное фото интерьера
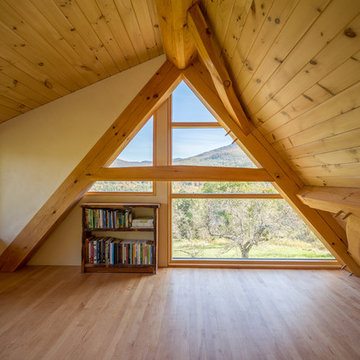
photo by Lael Taylor
Пример оригинального дизайна: маленькая спальня на антресоли в стиле рустика с бежевыми стенами, светлым паркетным полом и коричневым полом для на участке и в саду
Пример оригинального дизайна: маленькая спальня на антресоли в стиле рустика с бежевыми стенами, светлым паркетным полом и коричневым полом для на участке и в саду
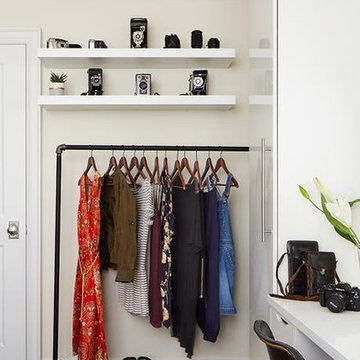
This ingenius detail was the client's daughter's idea - an artist herself, she wanted to incorporate the industrial feel of the clothing rack and we added her incredible collection of cameras above!
Photo Credit: Donna Griffith
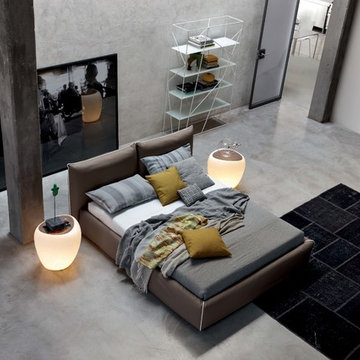
Founded in 1975 by Gianni Tonin, the Italian modern furniture company Tonin Casa has long been viewed by European designers as one of the best interior design firms in the business, but it is only within the last five years that the company expanded their market outside Italy. As an authorized dealer of Tonin Casa contemporary furnishings, room service 360° is able to offer an extensive line of Tonin Casa designs.
Tonin Casa furniture features a wide range of distinctive styles to ensure the right selection for any contemporary home. The room service 360° collection includes a broad array of chairs, nightstands, consoles, television stands, dining tables, coffee tables and mirrors. Quality materials, including an extensive use of tempered glass, mark Tonin Casa furnishings with style and sophistication.
Tonin Casa modern furniture combines style and function by merging modern technology with the Italian tradition of innovative style and quality craftsmanship. Each piece complements homes styled in the modern style, yet each piece offers visual style on its own as well, with imaginative designs that are sure to add a note of distinction to any contemporary home.
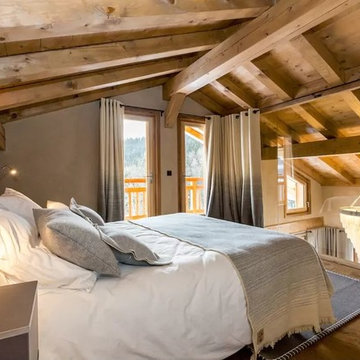
На фото: маленькая спальня на антресоли, на мансарде в стиле рустика с бежевыми стенами и светлым паркетным полом без камина для на участке и в саду

Свежая идея для дизайна: спальня среднего размера на антресоли в стиле кантри с зелеными стенами и паркетным полом среднего тона без камина - отличное фото интерьера
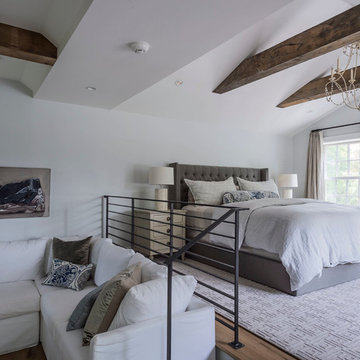
Matthew Williams
Источник вдохновения для домашнего уюта: большая спальня на антресоли в стиле кантри с серыми стенами и паркетным полом среднего тона без камина
Источник вдохновения для домашнего уюта: большая спальня на антресоли в стиле кантри с серыми стенами и паркетным полом среднего тона без камина
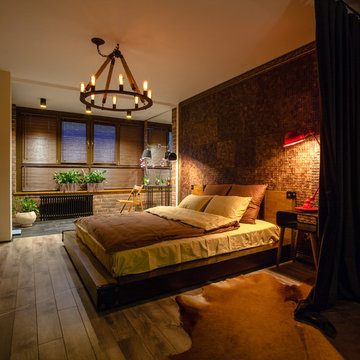
Интерьер спальни
Свежая идея для дизайна: спальня среднего размера на антресоли в стиле лофт с разноцветными стенами и паркетным полом среднего тона без камина - отличное фото интерьера
Свежая идея для дизайна: спальня среднего размера на антресоли в стиле лофт с разноцветными стенами и паркетным полом среднего тона без камина - отличное фото интерьера
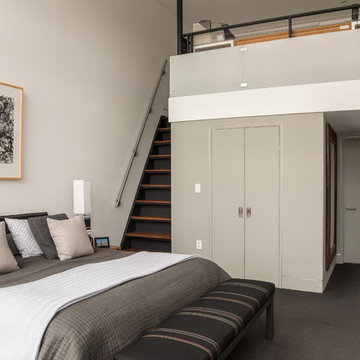
На фото: спальня на антресоли в стиле модернизм с серыми стенами и ковровым покрытием с
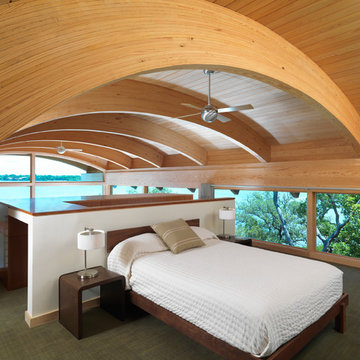
Greg Wilson, George Cott, William Speer
Стильный дизайн: спальня на антресоли, на мансарде в современном стиле - последний тренд
Стильный дизайн: спальня на антресоли, на мансарде в современном стиле - последний тренд
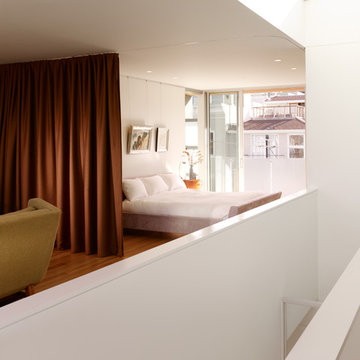
Photography by Cesar Rubio
На фото: спальня на антресоли в современном стиле с
На фото: спальня на антресоли в современном стиле с

The Eagle Harbor Cabin is located on a wooded waterfront property on Lake Superior, at the northerly edge of Michigan’s Upper Peninsula, about 300 miles northeast of Minneapolis.
The wooded 3-acre site features the rocky shoreline of Lake Superior, a lake that sometimes behaves like the ocean. The 2,000 SF cabin cantilevers out toward the water, with a 40-ft. long glass wall facing the spectacular beauty of the lake. The cabin is composed of two simple volumes: a large open living/dining/kitchen space with an open timber ceiling structure and a 2-story “bedroom tower,” with the kids’ bedroom on the ground floor and the parents’ bedroom stacked above.
The interior spaces are wood paneled, with exposed framing in the ceiling. The cabinets use PLYBOO, a FSC-certified bamboo product, with mahogany end panels. The use of mahogany is repeated in the custom mahogany/steel curvilinear dining table and in the custom mahogany coffee table. The cabin has a simple, elemental quality that is enhanced by custom touches such as the curvilinear maple entry screen and the custom furniture pieces. The cabin utilizes native Michigan hardwoods such as maple and birch. The exterior of the cabin is clad in corrugated metal siding, offset by the tall fireplace mass of Montana ledgestone at the east end.
The house has a number of sustainable or “green” building features, including 2x8 construction (40% greater insulation value); generous glass areas to provide natural lighting and ventilation; large overhangs for sun and snow protection; and metal siding for maximum durability. Sustainable interior finish materials include bamboo/plywood cabinets, linoleum floors, locally-grown maple flooring and birch paneling, and low-VOC paints.
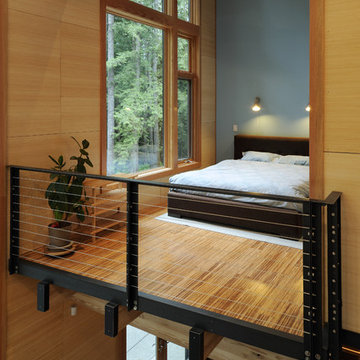
Sliding barn doors separate the master bedroom balcony from the entry and living room
Свежая идея для дизайна: спальня среднего размера на антресоли в современном стиле с полом из бамбука, синими стенами и акцентной стеной без камина - отличное фото интерьера
Свежая идея для дизайна: спальня среднего размера на антресоли в современном стиле с полом из бамбука, синими стенами и акцентной стеной без камина - отличное фото интерьера

Photo by Randy O'Rourke
На фото: большая спальня на антресоли, на мансарде в стиле рустика с бежевыми стенами, паркетным полом среднего тона, стандартным камином, фасадом камина из кирпича и коричневым полом
На фото: большая спальня на антресоли, на мансарде в стиле рустика с бежевыми стенами, паркетным полом среднего тона, стандартным камином, фасадом камина из кирпича и коричневым полом
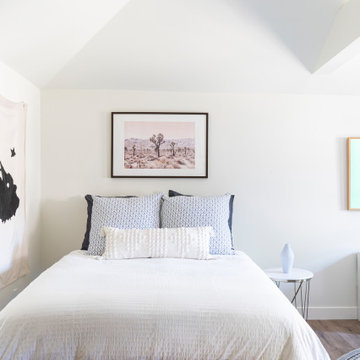
In the quite streets of southern Studio city a new, cozy and sub bathed bungalow was designed and built by us.
The white stucco with the blue entrance doors (blue will be a color that resonated throughout the project) work well with the modern sconce lights.
Inside you will find larger than normal kitchen for an ADU due to the smart L-shape design with extra compact appliances.
The roof is vaulted hip roof (4 different slopes rising to the center) with a nice decorative white beam cutting through the space.
The bathroom boasts a large shower and a compact vanity unit.
Everything that a guest or a renter will need in a simple yet well designed and decorated garage conversion.

Пример оригинального дизайна: большая спальня в белых тонах с отделкой деревом на антресоли в современном стиле с белыми стенами, бетонным полом, стандартным камином, фасадом камина из металла, белым полом и балками на потолке
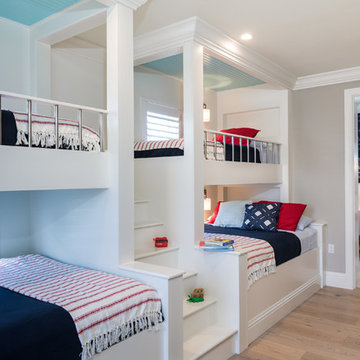
©Folland Photography LLC
Идея дизайна: огромная спальня на антресоли в морском стиле с бежевыми стенами, паркетным полом среднего тона и коричневым полом
Идея дизайна: огромная спальня на антресоли в морском стиле с бежевыми стенами, паркетным полом среднего тона и коричневым полом
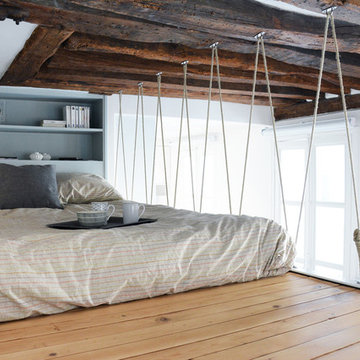
En plein cœur du Paris historique, ce studio de 23 m² a bénéficié d’un coup de jeune ! La cuisine et la salle d’eau ont été entièrement rénovées. La mezzanine existante a été poncée et éclaircie et a été agrémentée de rangements sur mesure ; le garde corps en cordage donne l’illusion qu’elle est suspendue. Un banc TV et une penderie également sur mesure permettent à ce petit espace d’être très fonctionnel. Côté déco, rien de superflu, dans un esprit frais et contemporain.
Joanna Zielinska
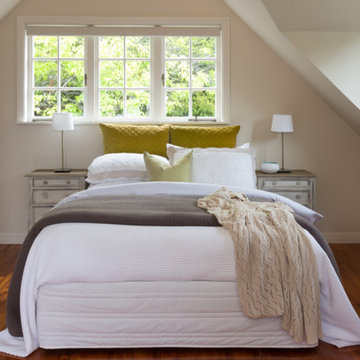
Stephanie
Свежая идея для дизайна: маленькая спальня на антресоли в классическом стиле с белыми стенами и паркетным полом среднего тона без камина для на участке и в саду - отличное фото интерьера
Свежая идея для дизайна: маленькая спальня на антресоли в классическом стиле с белыми стенами и паркетным полом среднего тона без камина для на участке и в саду - отличное фото интерьера
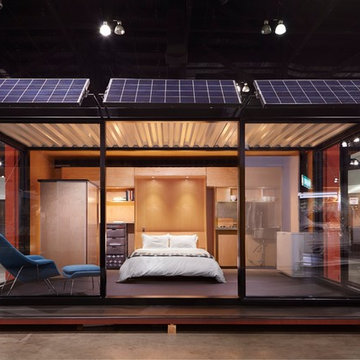
With the sliding glass doors, the container cabin looks sleek and modern. Easy roll up doors for privacy. Built in kitchen with cabinets, refrigerator, and stove. Private bathroom with toilet, shower, sink and water tanks for water supply. This container cabin can be taken virtually anywhere as it’s completely solar powered and portable.
Спальня на антресоли – фото дизайна интерьера
1