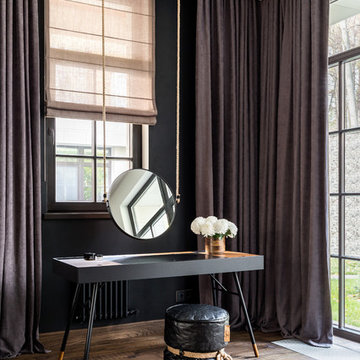Спальня – фото дизайна интерьера с высоким бюджетом
Сортировать:
Бюджет
Сортировать:Популярное за сегодня
1 - 20 из 72 фото
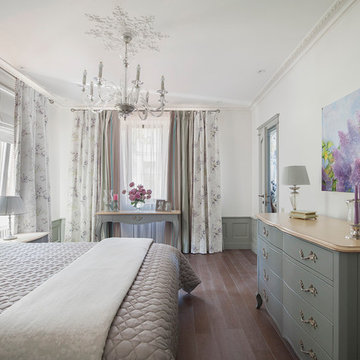
Фотограф - Гришко Юрий
Источник вдохновения для домашнего уюта: хозяйская спальня среднего размера в классическом стиле с белыми стенами и паркетным полом среднего тона
Источник вдохновения для домашнего уюта: хозяйская спальня среднего размера в классическом стиле с белыми стенами и паркетным полом среднего тона
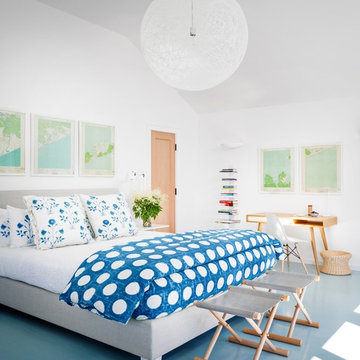
Свежая идея для дизайна: большая хозяйская спальня в морском стиле с белыми стенами, деревянным полом и синим полом без камина - отличное фото интерьера
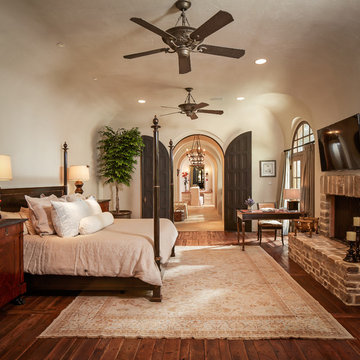
Photographer: Steve Chenn
На фото: хозяйская спальня среднего размера в средиземноморском стиле с бежевыми стенами, стандартным камином, фасадом камина из кирпича, темным паркетным полом и коричневым полом с
На фото: хозяйская спальня среднего размера в средиземноморском стиле с бежевыми стенами, стандартным камином, фасадом камина из кирпича, темным паркетным полом и коричневым полом с
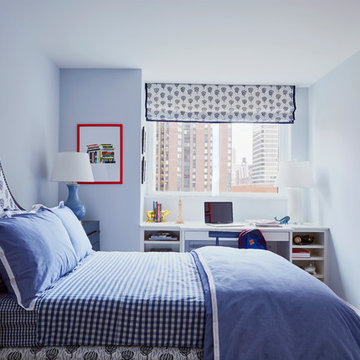
In the boy’s room, cobalt blue with red accents encompasses the room. Deep blue side tables from Chelsea Editions topped with a softer blue table lamps from Bungalow 5 really brings in a variety of blue tones for a boy while keeping an air of sophistication. Lacquered red frames add a jolt of color and make the room more playful by disrupting all of that blue. The custom made headboard and the window roman shade features Christopher Maya's Toribio fabric available at Holland and Sherry.
Photographer: Christian Harder
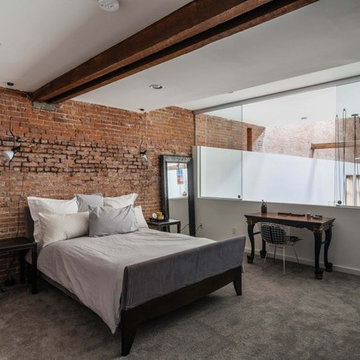
Located in an 1890 Wells Fargo stable and warehouse in the Hamilton Park historic district, this intervention focused on creating a personal, comfortable home in an unusually tall loft space. The living room features 45’ high ceilings. The mezzanine level was conceived as a porous, space-making element that allowed pockets of closed storage, open display, and living space to emerge from pushing and pulling the floor plane.
The newly cantilevered mezzanine breaks up the immense height of the loft and creates a new TV nook and work space. An updated master suite and kitchen streamline the core functions of this loft while the addition of a new window adds much needed daylight to the space. Photo by Nick Glimenakis.
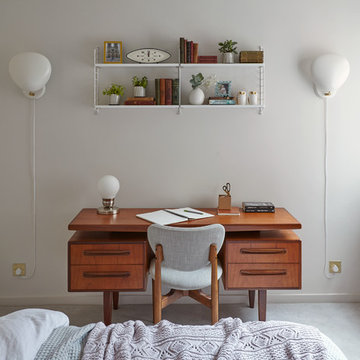
This apartment is designed by Black and Milk Interior Design. They specialise in Modern Interiors for Modern London Homes. https://blackandmilk.co.uk
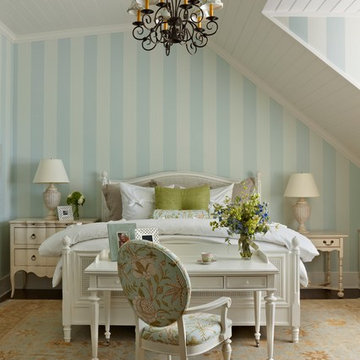
Beth Singer
Стильный дизайн: большая хозяйская спальня в классическом стиле с разноцветными стенами и темным паркетным полом - последний тренд
Стильный дизайн: большая хозяйская спальня в классическом стиле с разноцветными стенами и темным паркетным полом - последний тренд
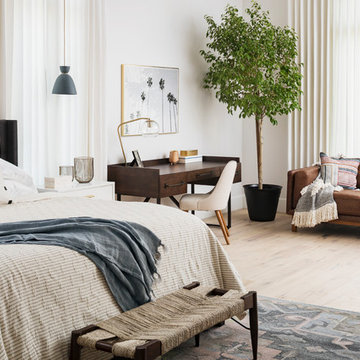
High Res Media
На фото: большая хозяйская спальня в стиле неоклассика (современная классика) с белыми стенами, светлым паркетным полом, стандартным камином, фасадом камина из камня и бежевым полом
На фото: большая хозяйская спальня в стиле неоклассика (современная классика) с белыми стенами, светлым паркетным полом, стандартным камином, фасадом камина из камня и бежевым полом
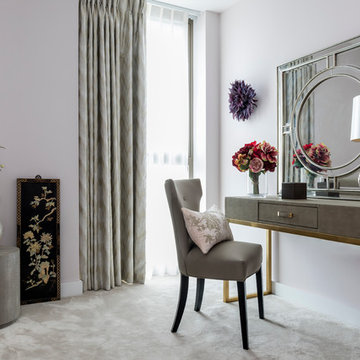
Свежая идея для дизайна: хозяйская спальня среднего размера в стиле неоклассика (современная классика) с розовыми стенами и ковровым покрытием - отличное фото интерьера
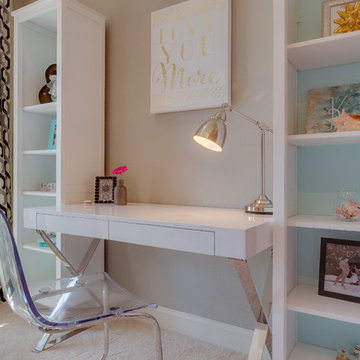
Photography by:Jon Hohman
На фото: гостевая спальня среднего размера, (комната для гостей) в стиле неоклассика (современная классика) с серыми стенами и ковровым покрытием без камина
На фото: гостевая спальня среднего размера, (комната для гостей) в стиле неоклассика (современная классика) с серыми стенами и ковровым покрытием без камина
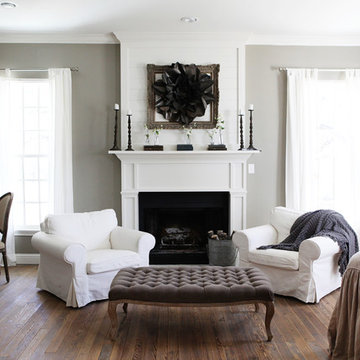
http://mollywinnphotography.com
Источник вдохновения для домашнего уюта: хозяйская спальня среднего размера в стиле кантри с серыми стенами, паркетным полом среднего тона, стандартным камином, фасадом камина из дерева и коричневым полом
Источник вдохновения для домашнего уюта: хозяйская спальня среднего размера в стиле кантри с серыми стенами, паркетным полом среднего тона, стандартным камином, фасадом камина из дерева и коричневым полом
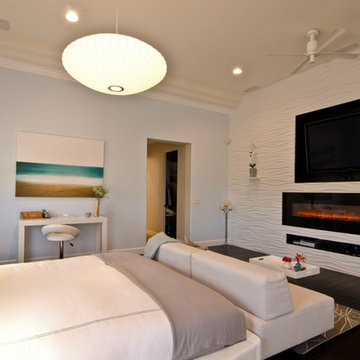
We designed this modern, cozy master bedroom to support the family's lifestyle. We installed a wall of 3D tile to house the new electric fireplace, television and components. We dropped a George Nelson Bubble Lamp on a dimmer switch above the bed for a modern touch.
Interior Design by Mackenzie Collier Interiors (Phoenix, AZ), Photography by Jaryd Niebauer Photography (Phoenix, AZ)
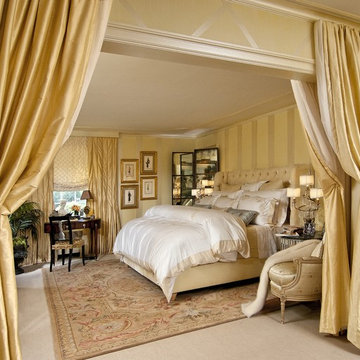
Luxury master bedroom by Karla Trincanello.
Wall paint color: BMoore 198 Cornsilk. Then B. Moore opaque Pearl paint as a strie treatment. Then the pearl paint again to create the stripes and diagonal pattern over the paint treatmen
Photo credit: Marisa Pellegrini
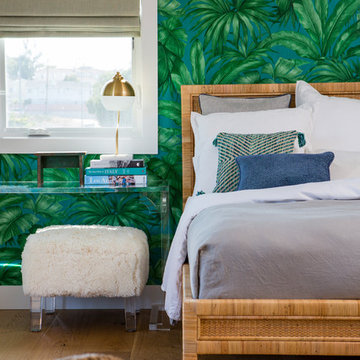
www.marktannerphoto.com
Идея дизайна: большая хозяйская спальня в морском стиле с светлым паркетным полом, зелеными стенами и оранжевым полом
Идея дизайна: большая хозяйская спальня в морском стиле с светлым паркетным полом, зелеными стенами и оранжевым полом
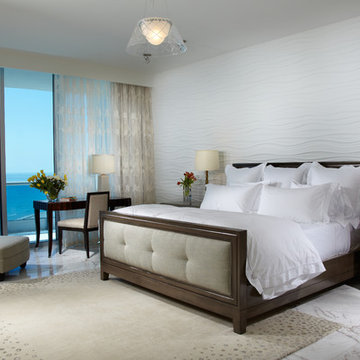
Miami modern Interior Design.
Miami Home Décor magazine Publishes one of our contemporary Projects in Miami Beach Bath Club and they said:
TAILOR MADE FOR A PERFECT FIT
SOFT COLORS AND A CAREFUL MIX OF STYLES TRANSFORM A NORTH MIAMI BEACH CONDOMINIUM INTO A CUSTOM RETREAT FOR ONE YOUNG FAMILY. ....
…..The couple gave Corredor free reign with the interior scheme.
And the designer responded with quiet restraint, infusing the home with a palette of pale greens, creams and beiges that echo the beachfront outside…. The use of texture on walls, furnishings and fabrics, along with unexpected accents of deep orange, add a cozy feel to the open layout. “I used splashes of orange because it’s a favorite color of mine and of my clients’,” she says. “It’s a hue that lends itself to warmth and energy — this house has a lot of warmth and energy, just like the owners.”
With a nod to the family’s South American heritage, a large, wood architectural element greets visitors
as soon as they step off the elevator.
The jigsaw design — pieces of cherry wood that fit together like a puzzle — is a work of art in itself. Visible from nearly every room, this central nucleus not only adds warmth and character, but also, acts as a divider between the formal living room and family room…..
Miami modern,
Contemporary Interior Designers,
Modern Interior Designers,
Coco Plum Interior Designers,
Sunny Isles Interior Designers,
Pinecrest Interior Designers,
J Design Group interiors,
South Florida designers,
Best Miami Designers,
Miami interiors,
Miami décor,
Miami Beach Designers,
Best Miami Interior Designers,
Miami Beach Interiors,
Luxurious Design in Miami,
Top designers,
Deco Miami,
Luxury interiors,
Miami Beach Luxury Interiors,
Miami Interior Design,
Miami Interior Design Firms,
Beach front,
Top Interior Designers,
top décor,
Top Miami Decorators,
Miami luxury condos,
modern interiors,
Modern,
Pent house design,
white interiors,
Top Miami Interior Decorators,
Top Miami Interior Designers,
Modern Designers in Miami.
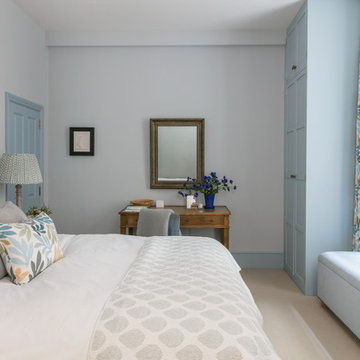
A blue-grey bedroom scheme here! Continuing the theme from the living / dining room of darker colour woodwork than walls. I love that colour on the skirting boards and doors. My favourite thing in this room is probably the beautiful curtain fabric. Photographer: Nick George
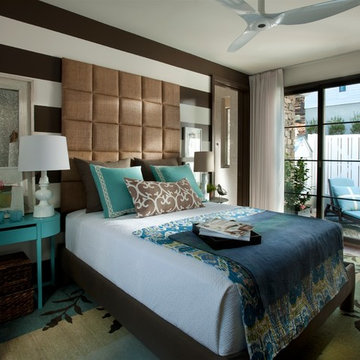
Photos copyright 2012 Scripps Network, LLC. Used with permission, all rights reserved.
Пример оригинального дизайна: хозяйская спальня среднего размера в стиле неоклассика (современная классика) с коричневыми стенами, темным паркетным полом и коричневым полом без камина
Пример оригинального дизайна: хозяйская спальня среднего размера в стиле неоклассика (современная классика) с коричневыми стенами, темным паркетным полом и коричневым полом без камина
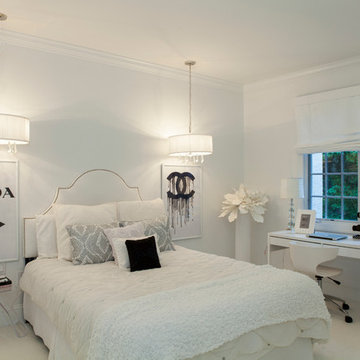
This elegant Teen bedroom is rich in detail and textures.
The "transitional" French style white headboard with brass nail heads is balanced by the white barrel shade silk and crystal pendant light fixture on each side of the bed.
A large white flat roman shade adds softenness and elegance to the room. Black accents add interest.
A chic and elegant teen room.
This home was featured in Philadelphia Magazine August 2014 issue to showcase its beauty and excellence.
RUDLOFF Custom Builders, is a residential construction company that connects with clients early in the design phase to ensure every detail of your project is captured just as you imagined. RUDLOFF Custom Builders will create the project of your dreams that is executed by on-site project managers and skilled craftsman, while creating lifetime client relationships that are build on trust and integrity.
We are a full service, certified remodeling company that covers all of the Philadelphia suburban area including West Chester, Gladwynne, Malvern, Wayne, Haverford and more.
As a 6 time Best of Houzz winner, we look forward to working with you on your next project.
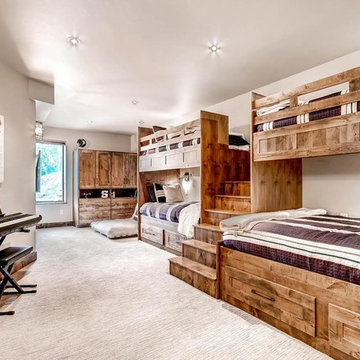
Источник вдохновения для домашнего уюта: большая гостевая спальня (комната для гостей) в стиле рустика с серыми стенами, ковровым покрытием и бежевым полом без камина
Спальня – фото дизайна интерьера с высоким бюджетом
1
