Спальня с любой отделкой стен – фото дизайна интерьера
Сортировать:
Бюджет
Сортировать:Популярное за сегодня
1 - 20 из 229 фото
1 из 3

Toni Deis
Идея дизайна: хозяйская спальня среднего размера: освещение в стиле неоклассика (современная классика) с синими стенами, ковровым покрытием, серым полом и панелями на части стены без камина
Идея дизайна: хозяйская спальня среднего размера: освещение в стиле неоклассика (современная классика) с синими стенами, ковровым покрытием, серым полом и панелями на части стены без камина
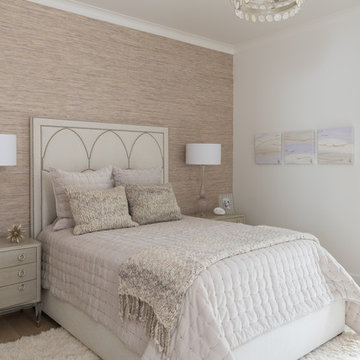
На фото: большая гостевая спальня (комната для гостей) с белыми стенами, светлым паркетным полом и обоями на стенах
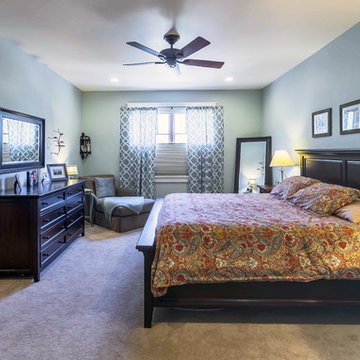
New Craftsman style home, approx 3200sf on 60' wide lot. Views from the street, highlighting front porch, large overhangs, Craftsman detailing. Photos by Robert McKendrick Photography.
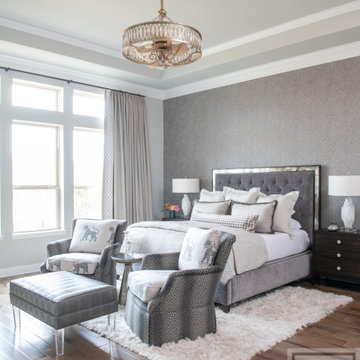
To honor their roots, this eclectic 2018 new build capitalizes on the couples’ personalities in many ways. With an affinity for geodes and rock formations, as well as keeping glass and organic elements in mind, inspiration is evident in every room. The couple’s Colorado background encouraged we incorporate refined western nods throughout the residence, while sophisticated features of transitional and traditional designs. Each room was designed with consideration of the clients’ love of color except the master bedroom and bath suite, which was done in soothing neutrals.
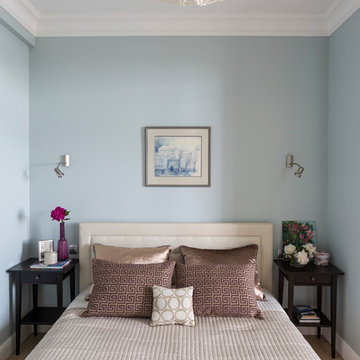
Вид из спальни на гостиную. Спальня отделена от гостиной небольшими выступами стен и шторами из легкого тюля
Идея дизайна: маленькая хозяйская спальня в современном стиле с серыми стенами, светлым паркетным полом, бежевым полом, многоуровневым потолком и обоями на стенах для на участке и в саду
Идея дизайна: маленькая хозяйская спальня в современном стиле с серыми стенами, светлым паркетным полом, бежевым полом, многоуровневым потолком и обоями на стенах для на участке и в саду
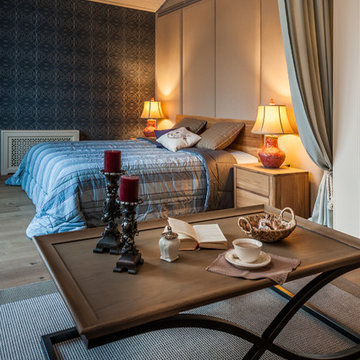
Гостевая комната кантри. Столик кофейный Capitan collection, лампы настольные.
На фото: хозяйская спальня среднего размера в стиле кантри с бежевыми стенами, светлым паркетным полом, бежевым полом, деревянным потолком и деревянными стенами
На фото: хозяйская спальня среднего размера в стиле кантри с бежевыми стенами, светлым паркетным полом, бежевым полом, деревянным потолком и деревянными стенами
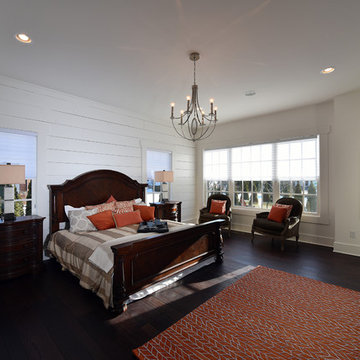
Источник вдохновения для домашнего уюта: хозяйская спальня с белыми стенами, темным паркетным полом и стенами из вагонки
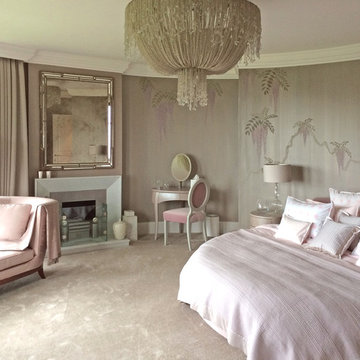
Sitting within a designated AONB, this new Arts and Crafts-influenced residence replaced an ‘end of life’ 1960’s bungalow.
Conceived to sit above an extensive private wine cellar, this highly refined house features a dramatic circular sitting room. An internal lift provides access to all floors, from the underground level to the roof-top observation terrace showcasing panoramic views overlooking the Fal Estuary.
The bespoke joinery and internal finishes detailed by The Bazeley Partnership included walnut floor-boarding, skirtings, doors and wardrobes. Curved staircases are complemented by glass handrails and the bathrooms are finished with limestone, white marble and mother-of-pearl inlay. The bedrooms were completed with vanity units clad in rustic oak and marble and feature hand-painted murals on Japanese silk wallpaper.
Externally, extensive use of traditional stonework, cut granite, Delabole slate, standing seam copper roofs and copper gutters and downpipes combine to create a building that acknowledges the regional context whilst maintaining its own character.
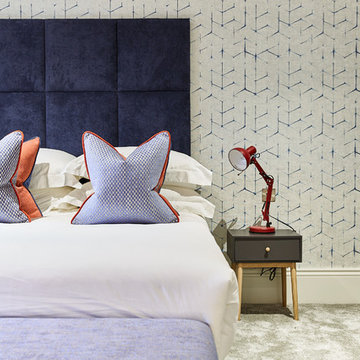
Young 'mans' themed boys room, in deep blues with red accents
Стильный дизайн: большая гостевая спальня (комната для гостей) в современном стиле с ковровым покрытием, серым полом и обоями на стенах - последний тренд
Стильный дизайн: большая гостевая спальня (комната для гостей) в современном стиле с ковровым покрытием, серым полом и обоями на стенах - последний тренд

The master bedroom was designed to exude warmth and intimacy. The fireplace was updated to have a modern look, offset by painted, exposed brick. We designed a custom asymmetrical headboard that hung off the wall and extended to the encapsulate the width of the room. We selected three silk bamboo rugs of complimenting colors to overlap and surround the bed. This theme of layering: simple, monochromatic whites and creams makes its way around the room and draws attention to the warmth and woom at the floor and ceilings.
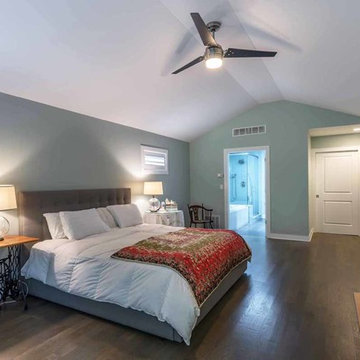
This family of 5 was quickly out-growing their 1,220sf ranch home on a beautiful corner lot. Rather than adding a 2nd floor, the decision was made to extend the existing ranch plan into the back yard, adding a new 2-car garage below the new space - for a new total of 2,520sf. With a previous addition of a 1-car garage and a small kitchen removed, a large addition was added for Master Bedroom Suite, a 4th bedroom, hall bath, and a completely remodeled living, dining and new Kitchen, open to large new Family Room. The new lower level includes the new Garage and Mudroom. The existing fireplace and chimney remain - with beautifully exposed brick. The homeowners love contemporary design, and finished the home with a gorgeous mix of color, pattern and materials.
The project was completed in 2011. Unfortunately, 2 years later, they suffered a massive house fire. The house was then rebuilt again, using the same plans and finishes as the original build, adding only a secondary laundry closet on the main level.
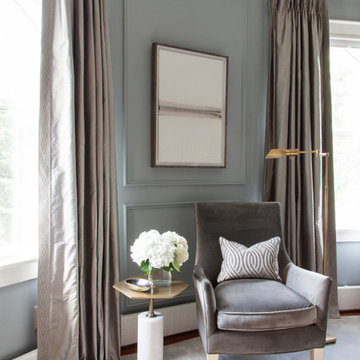
Toni Deis
Стильный дизайн: хозяйская спальня в стиле неоклассика (современная классика) с синими стенами, ковровым покрытием, серым полом и панелями на части стены - последний тренд
Стильный дизайн: хозяйская спальня в стиле неоклассика (современная классика) с синими стенами, ковровым покрытием, серым полом и панелями на части стены - последний тренд
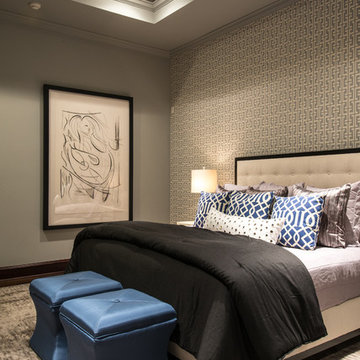
A flavor of some of our recent bedroom interior design projects in The Woodlands, TX, featuring custom-made pieces of furniture, luxurious fabrics and soothing lighting. Each room includes sourced materials and customized furniture items to meet the design briefs and exceed our clients' expectations.

Beth Singer
Идея дизайна: хозяйская спальня в стиле рустика с синими стенами, паркетным полом среднего тона, угловым камином, фасадом камина из камня, коричневым полом, балками на потолке и стенами из вагонки
Идея дизайна: хозяйская спальня в стиле рустика с синими стенами, паркетным полом среднего тона, угловым камином, фасадом камина из камня, коричневым полом, балками на потолке и стенами из вагонки
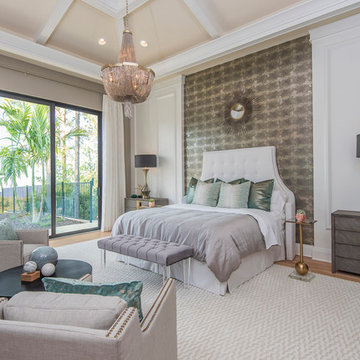
The master suite features a smoked, distressed wire-brushed plank wood floor, inset with an iced-ivory patterned carpet. The headboard wall, and opposite dresser wall, are adorned with a modern mercury glass inspired wallcovering, flanked by painted applied moulding details, further exemplifying the intermix of old-and-new.
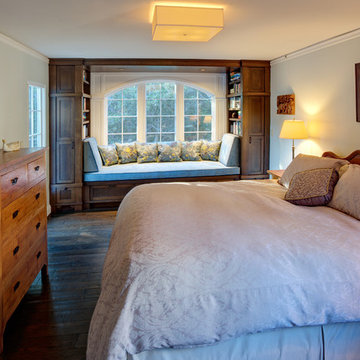
Master bedroom with built-in dark oak reading/library nook with shaker doors and craftsman style design and detailing. Mitch Shenker Photography
На фото: большая хозяйская спальня в белых тонах с отделкой деревом в классическом стиле с зелеными стенами, темным паркетным полом, коричневым полом, деревянными стенами и акцентной стеной
На фото: большая хозяйская спальня в белых тонах с отделкой деревом в классическом стиле с зелеными стенами, темным паркетным полом, коричневым полом, деревянными стенами и акцентной стеной
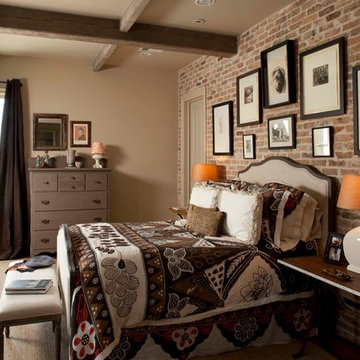
This house was inspired by the works of A. Hays Town / photography by Felix Sanchez
Свежая идея для дизайна: огромная хозяйская спальня в классическом стиле с бежевыми стенами, балками на потолке и кирпичными стенами - отличное фото интерьера
Свежая идея для дизайна: огромная хозяйская спальня в классическом стиле с бежевыми стенами, балками на потолке и кирпичными стенами - отличное фото интерьера
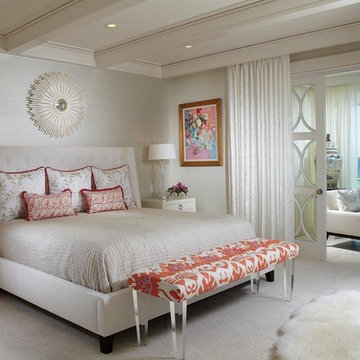
Pineapple House designers removed the sliding glass doors separating the master from the lanai, adding custom glassed pocket doors to the configuration. They reconfigured the master, master bath and master closet entrances and walls to bring more fresh air and light into the suite. Window treatments, both in the bedroom and on the lanai, give privacy options as they provide solar and sound control.
Daniel Newcomb Architectural Photography
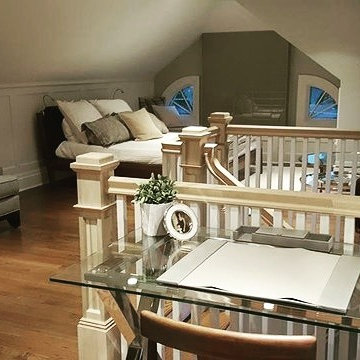
By completely renovating this attic space, we gave our clients a fully functional living space equipped with a bedroom, living room space and a desk area.
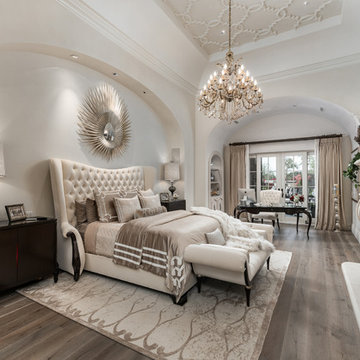
We love this bedrooms cast stone fireplace mantel, the ceiling detail, and wood floors.
Стильный дизайн: огромная хозяйская спальня в средиземноморском стиле с белыми стенами, темным паркетным полом, двусторонним камином, фасадом камина из камня, коричневым полом, многоуровневым потолком и панелями на части стены - последний тренд
Стильный дизайн: огромная хозяйская спальня в средиземноморском стиле с белыми стенами, темным паркетным полом, двусторонним камином, фасадом камина из камня, коричневым полом, многоуровневым потолком и панелями на части стены - последний тренд
Спальня с любой отделкой стен – фото дизайна интерьера
1