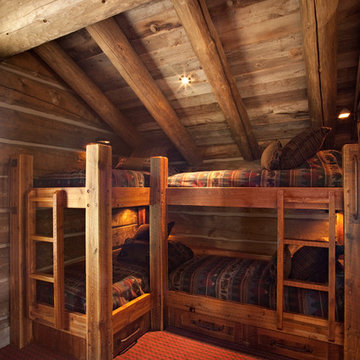Спальня – фото дизайна интерьера класса люкс
Сортировать:
Бюджет
Сортировать:Популярное за сегодня
81 - 100 из 27 911 фото
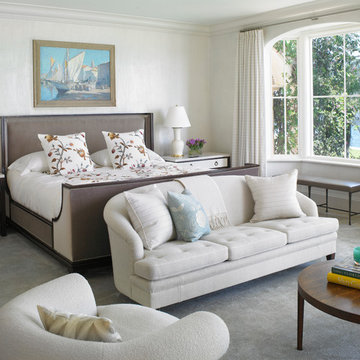
Пример оригинального дизайна: хозяйская спальня среднего размера в средиземноморском стиле с бежевыми стенами, ковровым покрытием и бежевым полом без камина
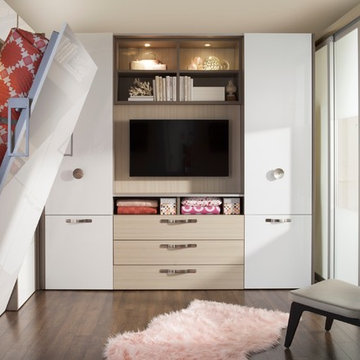
transFORM’s custom designed wall beds provide comfort, convenience and charm without sacrificing valuable floor space. This multifunctional unit was made with White High Gloss and complementing Latte and Light Driftwood finishes. Tastefully accented with large handle, chrome finished hardware and paired with a pop of color, this neutral combination proves to be anything but dull.
Convenience and functionality play a big role in the design of this unit. A wall bed is a perfect addition to any spot that doubles as a guest room or has a limited amount of floor space. Converting your wall bed is a stress-free operation that requires very little effort. In just a few seconds you can unfold this convenient bed into instant sleeping arrangements, complete with a comfortable standard-size mattress. Our convertible design makes it simple to fold out the bed and tuck it back away when not in use.
This dual-purpose unit was designed with tons of cabinetry and shelving for extra storage. With two large cabinets, you can easily hang a long skirt with enough room underneath to store your favorite footwear. Front to back pull-out hanging rods provide ample hanging space in a shallow cabinet. Visualizing your available clothing options face on will cut down the time it takes to mix and match the perfect ensemble.
This design also includes plenty of deep drawer storage, which can be a useful place for storing spare linens. Top shelves are a perfect way to personalize your room with mementos, collectibles and home décor. Open shelving offers a substantial amount of depth, allowing you to display your exclusive handbags. Conveniently kept in the lower cabinet is a hide away ironing board. The drawer mounted ironing board slides out when needed and easily folds up when not in use. It also rotates, which gives you the freedom to position it where you feel most comfortable. Having necessities readily available can make tedious house chores a little more enjoyable.
This design is completed with integrated LED lighting. Positioned by the bed, touch dimmable LED’s provide mood lighting for your living space. Within the open shelving, recessed LED lights enhance the look of the unit while showcasing your displayed possessions. Our lighting systems offer features such as touch switches and dimmers, which allow you to set the right scene and feel at ease and relaxed at home.
Photography by Ken Stabile
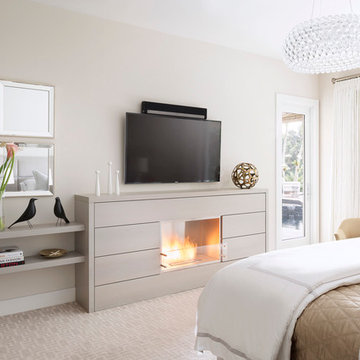
Luxurious master bedroom designed for equestrian family in Wellington, FL. Vintage side chairs. Custom bed and nightstands. Custom fireplace with EcoSmart fire insert. Custom drapery. Bedding by Matouk. Alabaster lamps by Visual Comfort. Design By Krista Watterworth Design Studio of Palm Beach Gardens, Florida
Paint color: Benjamin Moore Edgecomb Gray
Photography by Jessica Glynn
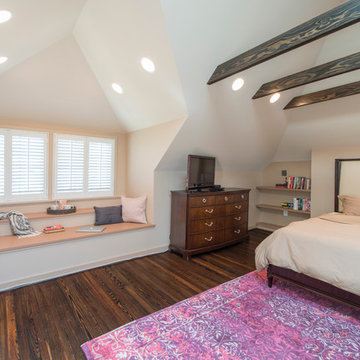
Photo: Michael K. Wilkinson
The owners of this 1923 home in Washington DC wanted a master suite, and originally considered combining two rooms on the second floor to serve this purpose. However, they showed our team the home’s attic and expressed an interest in seeing a design option for a master suite in that space.
Our designer was immediately inspired. The appeal of moving the master suite to the attic was that it offered an opportunity to create a unique space that was larger and had more design options than combining two bedrooms.
The original attic had wood paneling on the walls and ceiling and was mostly used for storage and as a retreat for the cats. The 7-foot walls did not capture the volume of the roof line, nor did it take advantage of the square footage.
We removed the existing paneling and pushed the existing walls back so they had a lower height around the perimeter. This provides a dramatic contrast to the new high ceiling and dramatic angles of the roofline. We maintained an open floor plan and used glass panels and doors for privacy and separation of different functions. The finished square footage is 650 sq.ft. There is about 350 sq.ft. of unfinished the storage area.
We also installed larger windows in the front dormer. The new windows are casement windows for egress purposes, which are required by code in a bedroom. The front dormer was also reframed in a shape that follows the original frame, which adds more volume. We installed two long steps inside the dormer to hide the ducts underneath and provide seating and storage.
The space needed some detailing to balance the large volume. The open plan also required a visual delineation of the different areas. Our designer added three beams across the ceiling over the bed to define the master bedroom. The beams were finished with the same dark stain used to refinish the attic’s original pine flooring. Dimmable recessed lights in the ceiling are placed in accordance with the beams location.
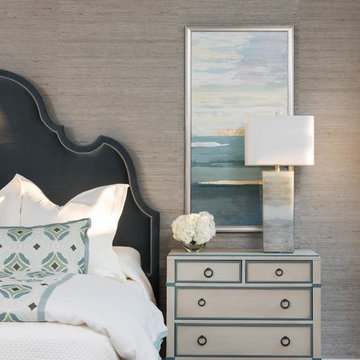
A master bedroom fit for a bed and breakfast! This client wanted to feel at home, yet on vacation at all times in their space. We combined the calming colors of grey blue and green with cream and white to achieve a soft, subtle appearance. Through unique textures such as grasscloth and velvet, we brought different feels throughout the space.
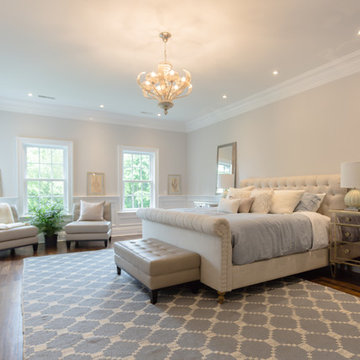
RCCM, INC.
На фото: огромная хозяйская спальня в классическом стиле с бежевыми стенами и паркетным полом среднего тона
На фото: огромная хозяйская спальня в классическом стиле с бежевыми стенами и паркетным полом среднего тона
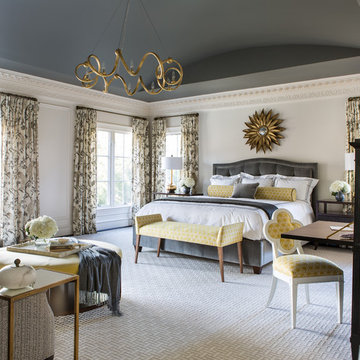
Serene and elegant master bedroom. Photography by Angie Seckinger
Источник вдохновения для домашнего уюта: большая хозяйская спальня в классическом стиле с белыми стенами и ковровым покрытием без камина
Источник вдохновения для домашнего уюта: большая хозяйская спальня в классическом стиле с белыми стенами и ковровым покрытием без камина

This home had a generous master suite prior to the renovation; however, it was located close to the rest of the bedrooms and baths on the floor. They desired their own separate oasis with more privacy and asked us to design and add a 2nd story addition over the existing 1st floor family room, that would include a master suite with a laundry/gift wrapping room.
We added a 2nd story addition without adding to the existing footprint of the home. The addition is entered through a private hallway with a separate spacious laundry room, complete with custom storage cabinetry, sink area, and countertops for folding or wrapping gifts. The bedroom is brimming with details such as custom built-in storage cabinetry with fine trim mouldings, window seats, and a fireplace with fine trim details. The master bathroom was designed with comfort in mind. A custom double vanity and linen tower with mirrored front, quartz countertops and champagne bronze plumbing and lighting fixtures make this room elegant. Water jet cut Calcatta marble tile and glass tile make this walk-in shower with glass window panels a true work of art. And to complete this addition we added a large walk-in closet with separate his and her areas, including built-in dresser storage, a window seat, and a storage island. The finished renovation is their private spa-like place to escape the busyness of life in style and comfort. These delightful homeowners are already talking phase two of renovations with us and we look forward to a longstanding relationship with them.
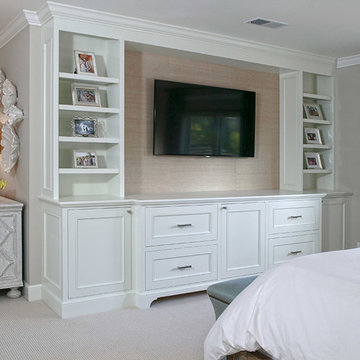
Свежая идея для дизайна: большая хозяйская спальня в стиле неоклассика (современная классика) с бежевыми стенами и ковровым покрытием без камина - отличное фото интерьера
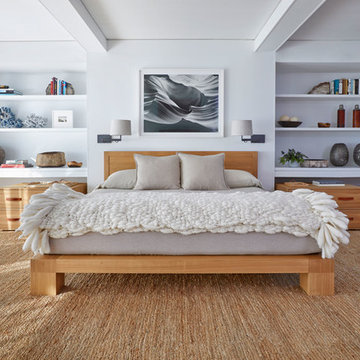
Свежая идея для дизайна: гостевая спальня среднего размера, (комната для гостей) в морском стиле с белыми стенами, паркетным полом среднего тона и коричневым полом без камина - отличное фото интерьера
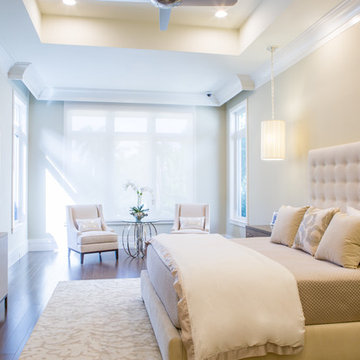
Beautiful master bedroom with sitting area. The entire room is light and bright and opens out to the lush landscaping, pool, fountain and patio.
На фото: огромная хозяйская спальня в стиле неоклассика (современная классика) с бежевыми стенами и паркетным полом среднего тона с
На фото: огромная хозяйская спальня в стиле неоклассика (современная классика) с бежевыми стенами и паркетным полом среднего тона с
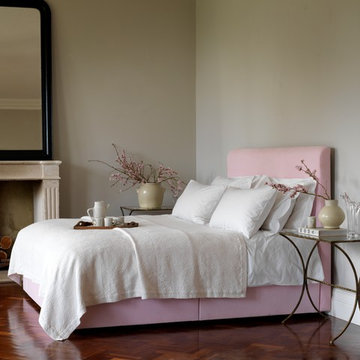
The Samphire is upholstered in the delightful Romo Linara Rosewater fabric. A delicate pink that brightens up this room and looks perfect for spring with the large vases of blossom on the bedside tables.
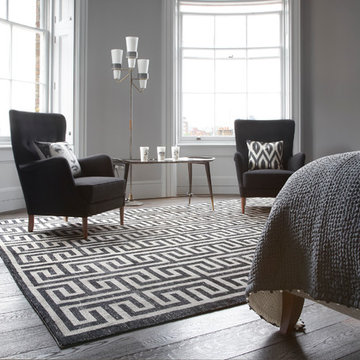
Our 'Zeus' rug sits absolutely perfectly in this room. The Greek key deign ties in beautifully with the tribal pattern cushion and continues the chic black and white scheme.
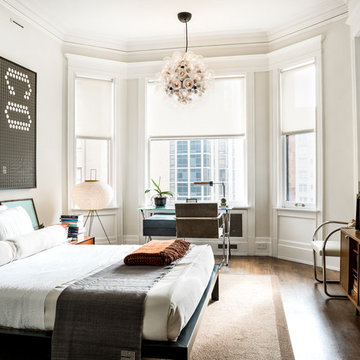
Cynthia Lynn Photography
Источник вдохновения для домашнего уюта: хозяйская спальня в стиле неоклассика (современная классика)
Источник вдохновения для домашнего уюта: хозяйская спальня в стиле неоклассика (современная классика)
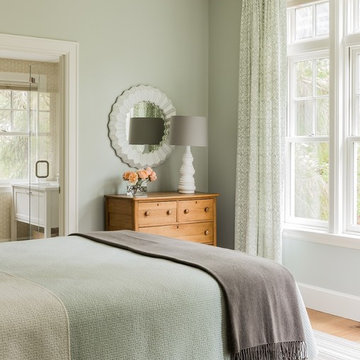
Photography by Michael J. Lee
Идея дизайна: гостевая спальня среднего размера, (комната для гостей) в стиле неоклассика (современная классика) с зелеными стенами и паркетным полом среднего тона
Идея дизайна: гостевая спальня среднего размера, (комната для гостей) в стиле неоклассика (современная классика) с зелеными стенами и паркетным полом среднего тона
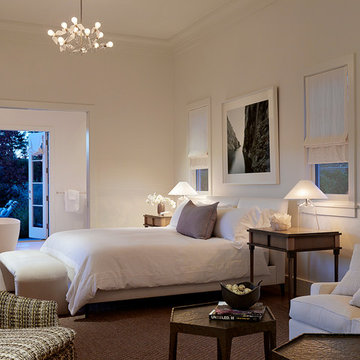
Matthew Millman
На фото: большая хозяйская спальня в стиле неоклассика (современная классика) с белыми стенами с
На фото: большая хозяйская спальня в стиле неоклассика (современная классика) с белыми стенами с
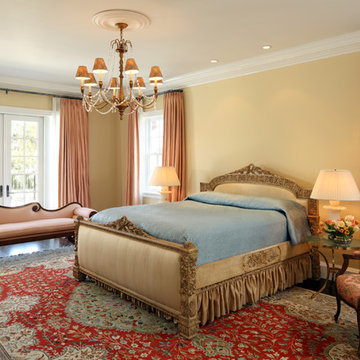
Erhard Pfeiffer
Источник вдохновения для домашнего уюта: большая хозяйская спальня в классическом стиле с бежевыми стенами и темным паркетным полом
Источник вдохновения для домашнего уюта: большая хозяйская спальня в классическом стиле с бежевыми стенами и темным паркетным полом

Stovall Studio
Идея дизайна: хозяйская спальня среднего размера в современном стиле с белыми стенами, темным паркетным полом, горизонтальным камином и фасадом камина из металла
Идея дизайна: хозяйская спальня среднего размера в современном стиле с белыми стенами, темным паркетным полом, горизонтальным камином и фасадом камина из металла
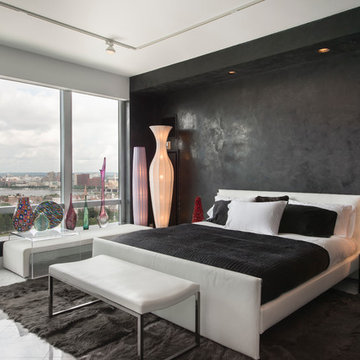
Located in one of the Ritz residential towers in Boston, the project was a complete renovation. The design and scope of work included the entire residence from marble flooring throughout, to movement of walls, new kitchen, bathrooms, all furnishings, lighting, closets, artwork and accessories. Smart home sound and wifi integration throughout including concealed electronic window treatments.
The challenge for the final project design was multifaceted. First and foremost to maintain a light, sheer appearance in the main open areas, while having a considerable amount of seating for living, dining and entertaining purposes. All the while giving an inviting peaceful feel,
and never interfering with the view which was of course the piece de resistance throughout.
Bringing a unique, individual feeling to each of the private rooms to surprise and stimulate the eye while navigating through the residence was also a priority and great pleasure to work on, while incorporating small details within each room to bind the flow from area to area which would not be necessarily obvious to the eye, but palpable in our minds in a very suttle manner. The combination of luxurious textures throughout brought a third dimension into the environments, and one of the many aspects that made the project so exceptionally unique, and a true pleasure to have created. Reach us www.themorsoncollection.com
Photography by Elevin Studio.
Спальня – фото дизайна интерьера класса люкс
5
