Спальня с камином без камина – фото дизайна интерьера
Сортировать:
Бюджет
Сортировать:Популярное за сегодня
1 - 20 из 105 391 фото
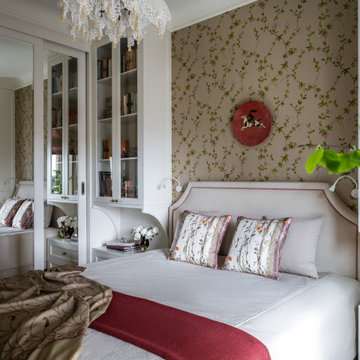
Уютная спальня в стиле Прованс, с мягким текстильным оформлением и терракотовыми акцентами.
Стильный дизайн: хозяйская спальня среднего размера, в светлых тонах в стиле неоклассика (современная классика) с бежевыми стенами и обоями на стенах без камина - последний тренд
Стильный дизайн: хозяйская спальня среднего размера, в светлых тонах в стиле неоклассика (современная классика) с бежевыми стенами и обоями на стенах без камина - последний тренд

The homeowners had just purchased this home in El Segundo and they had remodeled the kitchen and one of the bathrooms on their own. However, they had more work to do. They felt that the rest of the project was too big and complex to tackle on their own and so they retained us to take over where they left off. The main focus of the project was to create a master suite and take advantage of the rather large backyard as an extension of their home. They were looking to create a more fluid indoor outdoor space.
When adding the new master suite leaving the ceilings vaulted along with French doors give the space a feeling of openness. The window seat was originally designed as an architectural feature for the exterior but turned out to be a benefit to the interior! They wanted a spa feel for their master bathroom utilizing organic finishes. Since the plan is that this will be their forever home a curbless shower was an important feature to them. The glass barn door on the shower makes the space feel larger and allows for the travertine shower tile to show through. Floating shelves and vanity allow the space to feel larger while the natural tones of the porcelain tile floor are calming. The his and hers vessel sinks make the space functional for two people to use it at once. The walk-in closet is open while the master bathroom has a white pocket door for privacy.
Since a new master suite was added to the home we converted the existing master bedroom into a family room. Adding French Doors to the family room opened up the floorplan to the outdoors while increasing the amount of natural light in this room. The closet that was previously in the bedroom was converted to built in cabinetry and floating shelves in the family room. The French doors in the master suite and family room now both open to the same deck space.
The homes new open floor plan called for a kitchen island to bring the kitchen and dining / great room together. The island is a 3” countertop vs the standard inch and a half. This design feature gives the island a chunky look. It was important that the island look like it was always a part of the kitchen. Lastly, we added a skylight in the corner of the kitchen as it felt dark once we closed off the side door that was there previously.
Repurposing rooms and opening the floor plan led to creating a laundry closet out of an old coat closet (and borrowing a small space from the new family room).
The floors become an integral part of tying together an open floor plan like this. The home still had original oak floors and the homeowners wanted to maintain that character. We laced in new planks and refinished it all to bring the project together.
To add curb appeal we removed the carport which was blocking a lot of natural light from the outside of the house. We also re-stuccoed the home and added exterior trim.

Пример оригинального дизайна: гостевая спальня среднего размера, (комната для гостей) в морском стиле с синими стенами, паркетным полом среднего тона, коричневым полом, потолком из вагонки и панелями на стенах без камина
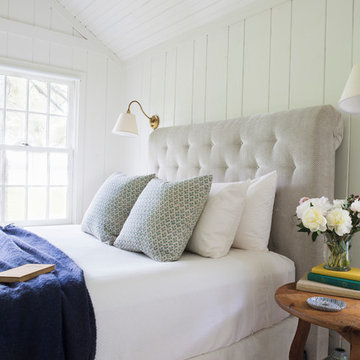
Rachel Sieben
Источник вдохновения для домашнего уюта: большая хозяйская спальня в морском стиле с белыми стенами, паркетным полом среднего тона и коричневым полом без камина
Источник вдохновения для домашнего уюта: большая хозяйская спальня в морском стиле с белыми стенами, паркетным полом среднего тона и коричневым полом без камина
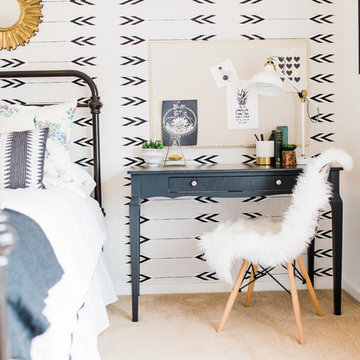
Teryn Rae Photography
Стильный дизайн: спальня среднего размера в стиле фьюжн с белыми стенами, ковровым покрытием и бежевым полом без камина - последний тренд
Стильный дизайн: спальня среднего размера в стиле фьюжн с белыми стенами, ковровым покрытием и бежевым полом без камина - последний тренд
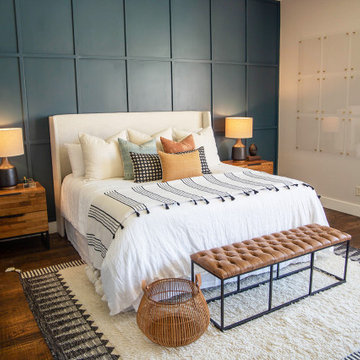
Пример оригинального дизайна: хозяйская спальня среднего размера в стиле неоклассика (современная классика) с паркетным полом среднего тона, белыми стенами и коричневым полом без камина
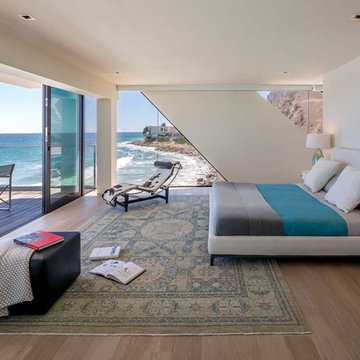
Свежая идея для дизайна: большая хозяйская спальня: освещение в современном стиле с белыми стенами и паркетным полом среднего тона без камина - отличное фото интерьера
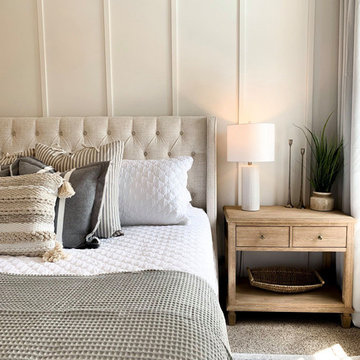
Пример оригинального дизайна: хозяйская спальня среднего размера в стиле неоклассика (современная классика) с белыми стенами, ковровым покрытием и бежевым полом без камина
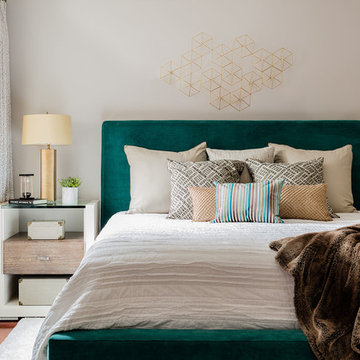
Свежая идея для дизайна: хозяйская спальня среднего размера: освещение в современном стиле с серыми стенами и паркетным полом среднего тона без камина - отличное фото интерьера
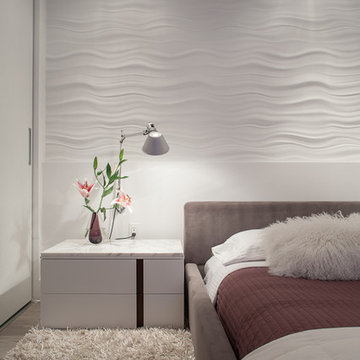
Tatiana Moreira
StyleHaus Design
Photo by: Emilio Collavino
Свежая идея для дизайна: гостевая спальня среднего размера, (комната для гостей) в стиле модернизм с белыми стенами без камина - отличное фото интерьера
Свежая идея для дизайна: гостевая спальня среднего размера, (комната для гостей) в стиле модернизм с белыми стенами без камина - отличное фото интерьера
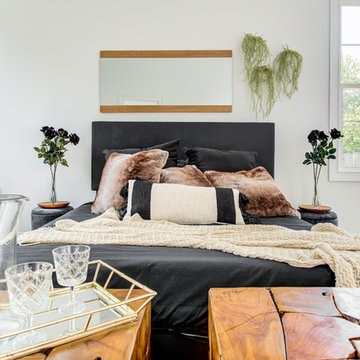
Свежая идея для дизайна: хозяйская спальня среднего размера в стиле модернизм с белыми стенами, светлым паркетным полом и бежевым полом без камина - отличное фото интерьера
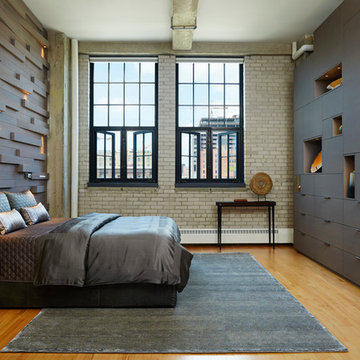
Varying the pattern of the wall installation and the texture of the wood itself provides a counterpoint to the cabinetry on the other side of the room and creates a beautiful backdrop for the client’s displayed artwork.
Alyssa Lee Photography

Interior Design & Styling Erin Roberts | Photography Margaret Austin
Свежая идея для дизайна: большая хозяйская спальня в скандинавском стиле с белыми стенами, светлым паркетным полом и бежевым полом без камина - отличное фото интерьера
Свежая идея для дизайна: большая хозяйская спальня в скандинавском стиле с белыми стенами, светлым паркетным полом и бежевым полом без камина - отличное фото интерьера
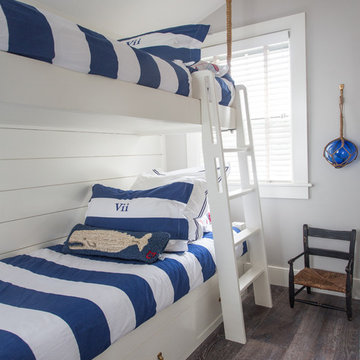
Bunk Bed are great for small houses, specially if inspired by the ocean.
// TEAM //// Architect: Design Associates, Inc. ////
Builder: Daily Construction ////
Interior Design: Kristin Paton Interiors ////
Photos: Eric Roth Photography
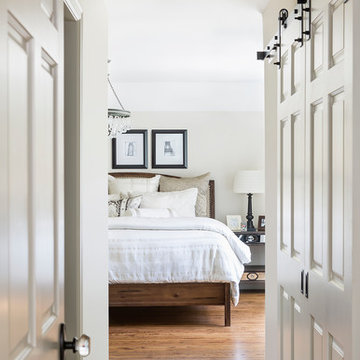
Andrea Rugg Photography
На фото: хозяйская спальня среднего размера в классическом стиле с паркетным полом среднего тона и бежевыми стенами без камина с
На фото: хозяйская спальня среднего размера в классическом стиле с паркетным полом среднего тона и бежевыми стенами без камина с

Martha O'Hara Interiors, Interior Design & Photo Styling | Kyle Hunt & Partners, Builder | Troy Thies, Photography
Please Note: All “related,” “similar,” and “sponsored” products tagged or listed by Houzz are not actual products pictured. They have not been approved by Martha O’Hara Interiors nor any of the professionals credited. For information about our work, please contact design@oharainteriors.com.

This property was completely gutted and redesigned into a single family townhouse. After completing the construction of the house I staged the furniture, lighting and decor. Staging is a new service that my design studio is now offering.
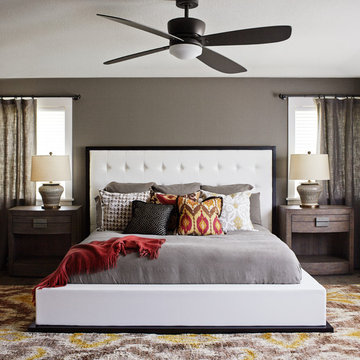
The master bedroom of this home is full of exciting colors and textures. The dark walls allow the bed to stand out while the rug and pillows add pops of color and texture. Brad Knipstein was the photographer.

La teinte Selvedge @ Farrow&Ball de la tête de lit, réalisée sur mesure, est réhaussée par le décor panoramique et exotique du papier peint « Wild story » des Dominotiers.

Стильный дизайн: большая хозяйская спальня в классическом стиле с бежевыми стенами, ковровым покрытием и бежевым полом без камина - последний тренд
Спальня с камином без камина – фото дизайна интерьера
1