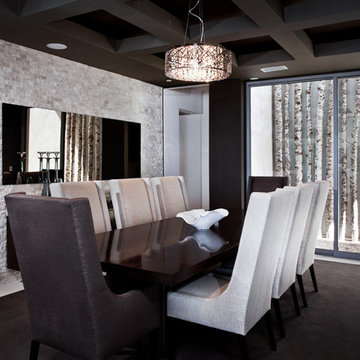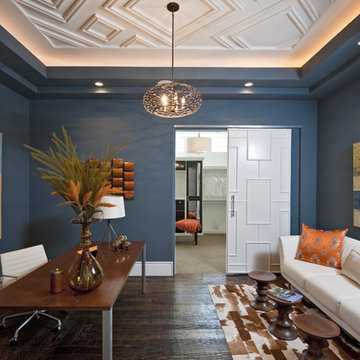Современный стиль – квартиры и дома
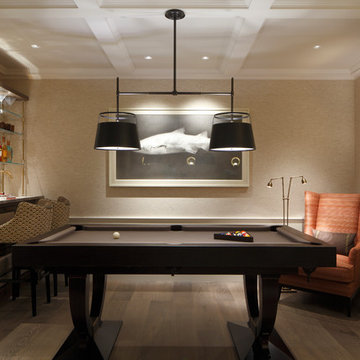
James Balston
Свежая идея для дизайна: гостиная комната среднего размера в современном стиле с бежевыми стенами, паркетным полом среднего тона и коричневым полом - отличное фото интерьера
Свежая идея для дизайна: гостиная комната среднего размера в современном стиле с бежевыми стенами, паркетным полом среднего тона и коричневым полом - отличное фото интерьера
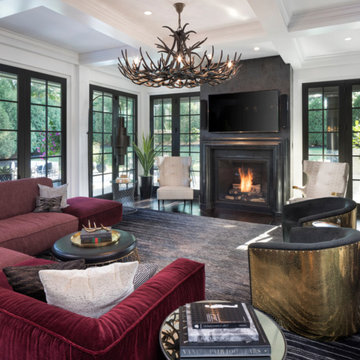
Стильный дизайн: парадная, изолированная гостиная комната в современном стиле с белыми стенами, темным паркетным полом, стандартным камином, телевизором на стене, коричневым полом и бордовым диваном - последний тренд
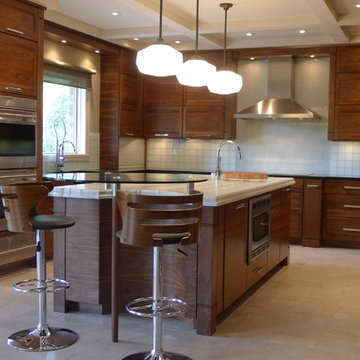
This amazing kitchen was a total transformation from the original. Windows were removed and added, walls moved back and a total remodel.
The original plain ceiling was changed to a coffered ceiling, the lighting all totally re-arranged, new floors, trim work as well as the new layout.
I designed the kitchen with a horizontal wood grain using a custom door panel design, this is used also in the detailing of the front apron of the soapstone sink. The profile is also picked up on the profile edge of the marble island.
The floor is a combination of a high shine/flat porcelain. The high shine is run around the perimeter and around the island. The Boos chopping board at the working end of the island is set into the marble, sitting on top of a bowed base cabinet. At the other end of the island i pulled in the curve to allow for the glass table to sit over it, the grain on the island follows the flat panel doors. All the upper doors have Blum Aventos lift systems and the chefs pantry has ample storage. Also for storage i used 2 aluminium appliance garages. The glass tile backsplash is a combination of a pencil used vertical and square tiles. Over in the breakfast area we chose a concrete top table with supports that mirror the custom designed open bookcase.
The project is spectacular and the clients are very happy with the end results.
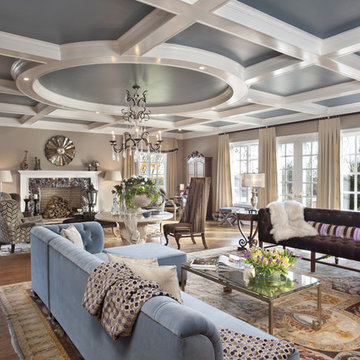
Grand Salon in Old Greenwich. Multiple seating areas and large scale rugs to bring the massive space under control. Dynamic cofferred ceiling that instantly draws the eye.
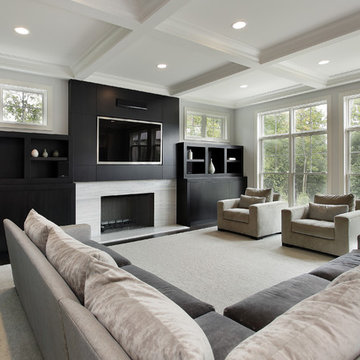
Beautiful cabinetry and custom furniture in stunning family room space. Modern lines and dark wood finish make this built-in shine in it's pale gray space. The coffered ceiling and transom windows create an airy, light filled environment. Pale, gray marble fireplace surround blends seamlessly.
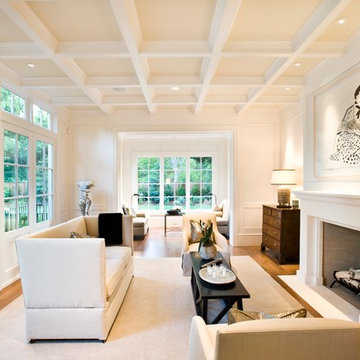
Designed and built by Pacific Peninsula Group.
Crisp and elegant Living Room.
Photography by Bernard Andre.
Пример оригинального дизайна: большая гостиная комната в современном стиле с белыми стенами и стандартным камином
Пример оригинального дизайна: большая гостиная комната в современном стиле с белыми стенами и стандартным камином
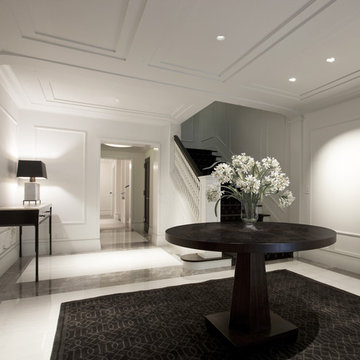
Transitional foyer expresses hints of traditional design mixed with the look of contemporary design.
Пример оригинального дизайна: фойе: освещение в современном стиле с белыми стенами и мраморным полом
Пример оригинального дизайна: фойе: освещение в современном стиле с белыми стенами и мраморным полом
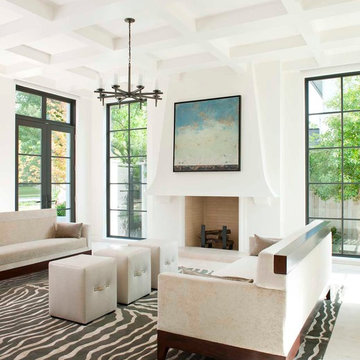
Tatum Brown Custom Homes
{Photo credit: Danny Piassick}
{Architectural credit: Enrique Montenegro of Stocker Hoesterey Montenegro Architects}
На фото: гостиная комната в современном стиле с белыми стенами и ковром на полу
На фото: гостиная комната в современном стиле с белыми стенами и ковром на полу
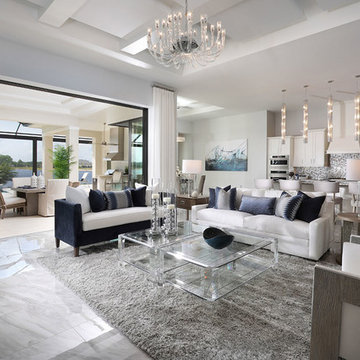
Photo by Diana Todorova Photography
Идея дизайна: открытая гостиная комната среднего размера в современном стиле с серыми стенами, мраморным полом, серым полом и синим диваном
Идея дизайна: открытая гостиная комната среднего размера в современном стиле с серыми стенами, мраморным полом, серым полом и синим диваном
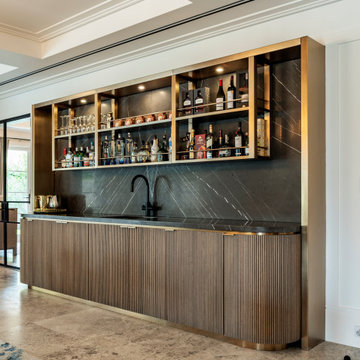
Идея дизайна: прямой домашний бар в современном стиле с мойкой, врезной мойкой, плоскими фасадами, темными деревянными фасадами, черным фартуком, фартуком из каменной плиты, коричневым полом и черной столешницей
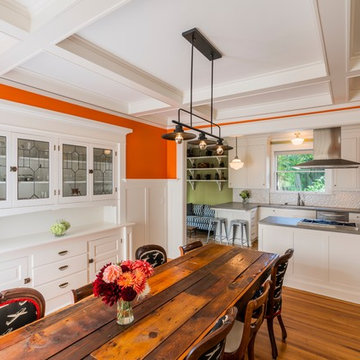
Свежая идея для дизайна: кухня-столовая в современном стиле с оранжевыми стенами, паркетным полом среднего тона и коричневым полом без камина - отличное фото интерьера
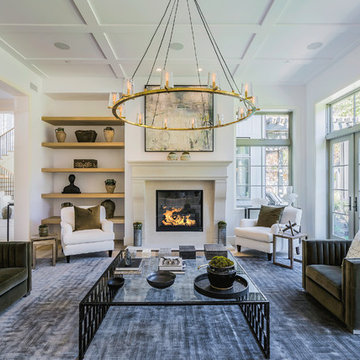
Blake Worthington, Rebecca Duke
На фото: огромная парадная, открытая гостиная комната в современном стиле с белыми стенами, стандартным камином, фасадом камина из камня, светлым паркетным полом и серым полом без телевизора с
На фото: огромная парадная, открытая гостиная комната в современном стиле с белыми стенами, стандартным камином, фасадом камина из камня, светлым паркетным полом и серым полом без телевизора с
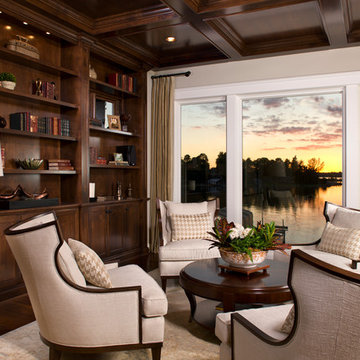
Свежая идея для дизайна: изолированная гостиная комната среднего размера в современном стиле с с книжными шкафами и полками, бежевыми стенами, темным паркетным полом и коричневым полом без камина, телевизора - отличное фото интерьера
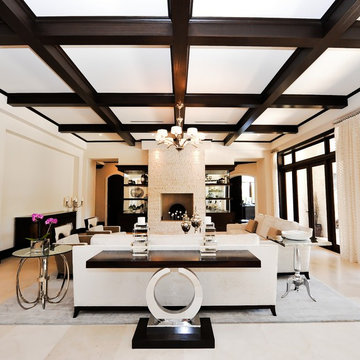
Interior Designer: MJB Design Group
Свежая идея для дизайна: огромная гостиная комната в современном стиле с бежевыми стенами - отличное фото интерьера
Свежая идея для дизайна: огромная гостиная комната в современном стиле с бежевыми стенами - отличное фото интерьера
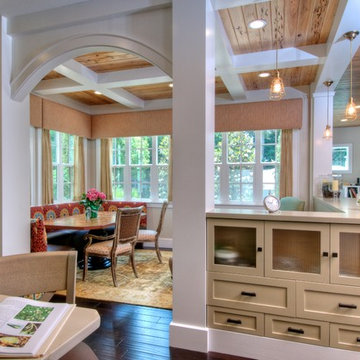
Pecky Cypress ceilings framed with white beams. Built-in banquet. Open living design. This home is certified LEED-H Platinum. Photo by Matt McCorteney.
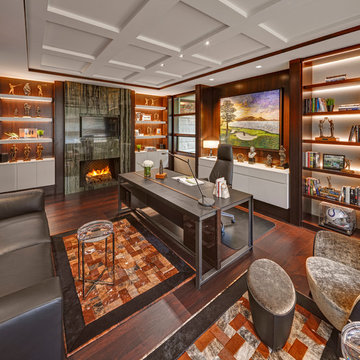
Awarded "Best Smart Home of the Year" by EH.
Spire outfitted this beautiful Michigan home with the best in high quality luxury technology. The homeowners enjoy the complete control of their home, from lighting and shading to entertainment and security, through the Savant Control System.
Homeowners and guests can easily create “scenes” to manage their days and social gatherings. Lutron shades help maintain light, climate and privacy to balance the inside and outside views. Outdoor entertaining is easy with the Sonance Landscape Audio System, Lutron light controls for pools and fountains and Savant control of outdoor fire pits.
The fully managed Whyreboot network allows for uninterrupted system control. To maintain security, Holovision doors and gates are equipped with Doorbird system to notify residents of visitors and to give control to open and close doors and gates. Music lovers can enjoy the highest level in audio from Meridian 7200 speakers in the lower level, as well as, Sonance in wall and in ceiling speakers throughout the home. In order for the homeowners to enjoy different music and entertainment in various rooms, 14 zones of video and 26 zones of audio were necessary.
Spire added many special touches to this amazing home. The master bathroom boasts a MirrorTV so owners can enjoy some entertainment while preparing for the day. A floor lift in the kitchen and dining room allows for entertainment, but can be tucked away when distractions are not wanted. A floor lift in the bedroom makes watching TV convenient, but can be put away when not in use. A fingerprint lock was placed at the bar for peace of mind.
Spire’s expertise and commitment to detail were key to the intricate design concepts throughout the home. Spire worked closely with design teams to ensure under cabinet lighting was just right.
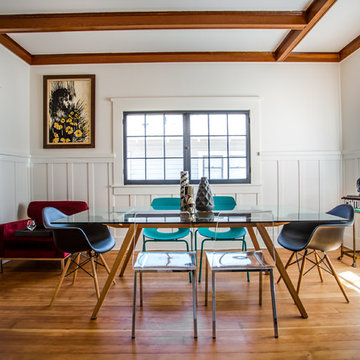
Свежая идея для дизайна: отдельная столовая в современном стиле с паркетным полом среднего тона - отличное фото интерьера
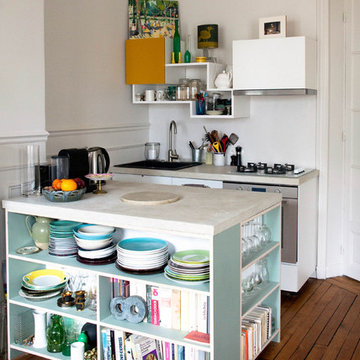
Пример оригинального дизайна: маленькая параллельная кухня в современном стиле для на участке и в саду
Современный стиль – квартиры и дома
1



















