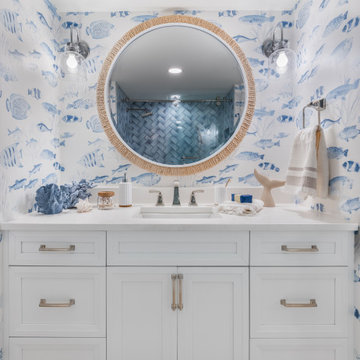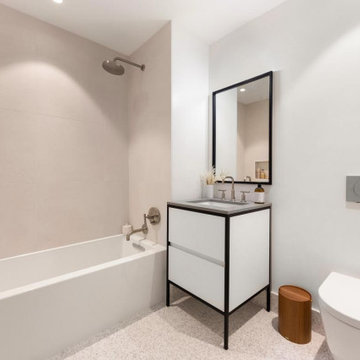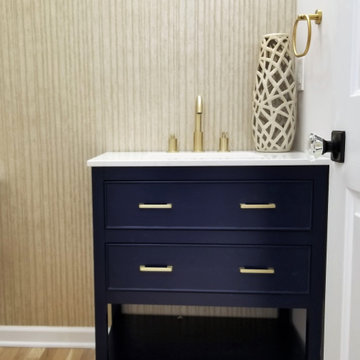Совмещенный санузел с монолитной раковиной – фото дизайна интерьера
Сортировать:
Бюджет
Сортировать:Популярное за сегодня
1 - 20 из 982 фото
1 из 3

Hello there loves. The Prickly Pear AirBnB in Scottsdale, Arizona is a transformation of an outdated residential space into a vibrant, welcoming and quirky short term rental. As an Interior Designer, I envision how a house can be exponentially improved into a beautiful home and relish in the opportunity to support my clients take the steps to make those changes. It is a delicate balance of a family’s diverse style preferences, my personal artistic expression, the needs of the family who yearn to enjoy their home, and a symbiotic partnership built on mutual respect and trust. This is what I am truly passionate about and absolutely love doing. If the potential of working with me to create a healing & harmonious home is appealing to your family, reach out to me and I'd love to offer you a complimentary discovery call to determine whether we are an ideal fit. I'd also love to collaborate with professionals as a resource for your clientele. ?

A compete renovation for this master bath included replacing all the fixtures, vanity, floor tile and adding a ledge along the tub, as well as commercial-grade wall covering on the vanity wall.

This Cardiff home remodel truly captures the relaxed elegance that this homeowner desired. The kitchen, though small in size, is the center point of this home and is situated between a formal dining room and the living room. The selection of a gorgeous blue-grey color for the lower cabinetry gives a subtle, yet impactful pop of color. Paired with white upper cabinets, beautiful tile selections, and top of the line JennAir appliances, the look is modern and bright. A custom hood and appliance panels provide rich detail while the gold pulls and plumbing fixtures are on trend and look perfect in this space. The fireplace in the family room also got updated with a beautiful new stone surround. Finally, the master bathroom was updated to be a serene, spa-like retreat. Featuring a spacious double vanity with stunning mirrors and fixtures, large walk-in shower, and gorgeous soaking bath as the jewel of this space. Soothing hues of sea-green glass tiles create interest and texture, giving the space the ultimate coastal chic aesthetic.

Источник вдохновения для домашнего уюта: большой главный совмещенный санузел в современном стиле с плоскими фасадами, белыми фасадами, отдельно стоящей ванной, двойным душем, унитазом-моноблоком, серой плиткой, керамогранитной плиткой, серыми стенами, мраморным полом, монолитной раковиной, столешницей из искусственного кварца, белым полом, душем с распашными дверями, белой столешницей, тумбой под две раковины и встроенной тумбой

Our hallway full bath renovation embodies a harmonious blend of functionality and style. With meticulous attention to detail, we've transformed this space into a sanctuary of modern comfort and convenience.

На фото: совмещенный санузел среднего размера в стиле кантри с фасадами с утопленной филенкой, белыми фасадами, ванной в нише, душем над ванной, раздельным унитазом, синей плиткой, плиткой кабанчик, белыми стенами, полом из керамической плитки, душевой кабиной, монолитной раковиной, столешницей из кварцита, разноцветным полом, душем с распашными дверями, разноцветной столешницей, тумбой под одну раковину, напольной тумбой, потолком с обоями и обоями на стенах с

Custom master bathroom with a freestanding tub and chandelier.
Идея дизайна: главный совмещенный санузел среднего размера в классическом стиле с фасадами с утопленной филенкой, белыми фасадами, отдельно стоящей ванной, открытым душем, раздельным унитазом, белой плиткой, керамической плиткой, белыми стенами, полом из керамической плитки, монолитной раковиной, столешницей из искусственного кварца, разноцветным полом, открытым душем, белой столешницей, тумбой под две раковины и встроенной тумбой
Идея дизайна: главный совмещенный санузел среднего размера в классическом стиле с фасадами с утопленной филенкой, белыми фасадами, отдельно стоящей ванной, открытым душем, раздельным унитазом, белой плиткой, керамической плиткой, белыми стенами, полом из керамической плитки, монолитной раковиной, столешницей из искусственного кварца, разноцветным полом, открытым душем, белой столешницей, тумбой под две раковины и встроенной тумбой

На фото: огромный главный совмещенный санузел в стиле модернизм с плоскими фасадами, коричневыми фасадами, отдельно стоящей ванной, душем в нише, бежевой плиткой, плиткой из листового камня, бежевыми стенами, мраморным полом, монолитной раковиной, столешницей из кварцита, бежевым полом, душем с распашными дверями, бежевой столешницей, тумбой под две раковины, встроенной тумбой и деревянным потолком

Master Bathroom with a wetroom. Double vanity with make-up counter. White marble and mosaic tile.
На фото: главная ванная комната среднего размера в стиле кантри с фасадами в стиле шейкер, белыми фасадами, душем над ванной, белой плиткой, керамогранитной плиткой, белыми стенами, мраморным полом, монолитной раковиной, столешницей из кварцита, белым полом, душем с распашными дверями, белой столешницей, тумбой под две раковины, встроенной тумбой, любым потолком и любой отделкой стен с
На фото: главная ванная комната среднего размера в стиле кантри с фасадами в стиле шейкер, белыми фасадами, душем над ванной, белой плиткой, керамогранитной плиткой, белыми стенами, мраморным полом, монолитной раковиной, столешницей из кварцита, белым полом, душем с распашными дверями, белой столешницей, тумбой под две раковины, встроенной тумбой, любым потолком и любой отделкой стен с

Идея дизайна: маленький совмещенный санузел в стиле модернизм с плоскими фасадами, синими фасадами, душем в нише, белой плиткой, плиткой под дерево, белыми стенами, душевой кабиной, монолитной раковиной, столешницей из искусственного камня, коричневым полом, душем с раздвижными дверями, синей столешницей, тумбой под одну раковину, подвесной тумбой и многоуровневым потолком для на участке и в саду

Идея дизайна: совмещенный санузел в современном стиле с плоскими фасадами, черными фасадами, душем в нише, инсталляцией, серой плиткой, мраморным полом, монолитной раковиной, серым полом, душем с распашными дверями, серой столешницей, сиденьем для душа, тумбой под две раковины и встроенной тумбой

This bathroom was created with the tagline "simple luxury" in mind. Each detail was chosen with this and daily function in mind. Ample storage was created with two 60" vanities and a 24" central makeup vanity. The beautiful clouds wallpaper creates a relaxing atmosphere while also adding dimension and interest to a neutral space. The tall, beautiful brass mirrors and wall sconces add warmth and a timeless feel. The marigold velvet stool is a gorgeous happy pop that greets the homeowners each morning.

На фото: большой главный совмещенный санузел в стиле неоклассика (современная классика) с фасадами островного типа, фасадами цвета дерева среднего тона, отдельно стоящей ванной, угловым душем, унитазом-моноблоком, черно-белой плиткой, плиткой кабанчик, серыми стенами, полом из керамогранита, монолитной раковиной, столешницей из гранита, разноцветным полом, душем с распашными дверями, белой столешницей, тумбой под две раковины и напольной тумбой с

Rich deep brown tones of walnut and chocolate, finished with a subtle wire-brush. A classic color range that is comfortable in both traditional and modern designs.

Coastal inspired guest bathroom.
На фото: большая ванная комната в морском стиле с фасадами разных видов, белыми фасадами, накладной ванной, душем над ванной, синими стенами, полом из керамической плитки, душевой кабиной, монолитной раковиной, столешницей из гранита, коричневым полом, душем с распашными дверями, белой столешницей, тумбой под одну раковину, встроенной тумбой и обоями на стенах
На фото: большая ванная комната в морском стиле с фасадами разных видов, белыми фасадами, накладной ванной, душем над ванной, синими стенами, полом из керамической плитки, душевой кабиной, монолитной раковиной, столешницей из гранита, коричневым полом, душем с распашными дверями, белой столешницей, тумбой под одну раковину, встроенной тумбой и обоями на стенах

Стильный дизайн: главный совмещенный санузел среднего размера в стиле кантри с фасадами в стиле шейкер, фасадами цвета дерева среднего тона, отдельно стоящей ванной, угловым душем, раздельным унитазом, желтыми стенами, полом из мозаичной плитки, монолитной раковиной, столешницей из кварцита, серым полом, душем с раздвижными дверями, белой столешницей, тумбой под две раковины и напольной тумбой - последний тренд

We’ve carefully crafted every inch of this home to bring you something never before seen in this area! Modern front sidewalk and landscape design leads to the architectural stone and cedar front elevation, featuring a contemporary exterior light package, black commercial 9’ window package and 8 foot Art Deco, mahogany door. Additional features found throughout include a two-story foyer that showcases the horizontal metal railings of the oak staircase, powder room with a floating sink and wall-mounted gold faucet and great room with a 10’ ceiling, modern, linear fireplace and 18’ floating hearth, kitchen with extra-thick, double quartz island, full-overlay cabinets with 4 upper horizontal glass-front cabinets, premium Electrolux appliances with convection microwave and 6-burner gas range, a beverage center with floating upper shelves and wine fridge, first-floor owner’s suite with washer/dryer hookup, en-suite with glass, luxury shower, rain can and body sprays, LED back lit mirrors, transom windows, 16’ x 18’ loft, 2nd floor laundry, tankless water heater and uber-modern chandeliers and decorative lighting. Rear yard is fenced and has a storage shed.

Custom-made bathroom vanity with black metallic frame and 2 white drawers with soft-close system.
Пример оригинального дизайна: совмещенный санузел среднего размера в современном стиле с фасадами островного типа, белыми фасадами, гидромассажной ванной, душем над ванной, унитазом-моноблоком, белыми стенами, полом из керамической плитки, душевой кабиной, монолитной раковиной, мраморной столешницей, открытым душем, серой столешницей, тумбой под одну раковину, напольной тумбой, бежевой плиткой и бежевым полом
Пример оригинального дизайна: совмещенный санузел среднего размера в современном стиле с фасадами островного типа, белыми фасадами, гидромассажной ванной, душем над ванной, унитазом-моноблоком, белыми стенами, полом из керамической плитки, душевой кабиной, монолитной раковиной, мраморной столешницей, открытым душем, серой столешницей, тумбой под одну раковину, напольной тумбой, бежевой плиткой и бежевым полом

We renovated this bathroom by replacing all the fixtures, the vanity and installing new golden oak hardwood
Идея дизайна: маленький совмещенный санузел в стиле неоклассика (современная классика) с фасадами с утопленной филенкой, синими фасадами, бежевой плиткой, серыми стенами, светлым паркетным полом, душевой кабиной, монолитной раковиной, столешницей из искусственного камня, бежевым полом, белой столешницей, тумбой под одну раковину и напольной тумбой для на участке и в саду
Идея дизайна: маленький совмещенный санузел в стиле неоклассика (современная классика) с фасадами с утопленной филенкой, синими фасадами, бежевой плиткой, серыми стенами, светлым паркетным полом, душевой кабиной, монолитной раковиной, столешницей из искусственного камня, бежевым полом, белой столешницей, тумбой под одну раковину и напольной тумбой для на участке и в саду

Стильный дизайн: совмещенный санузел среднего размера в стиле кантри с черными фасадами, синей плиткой, плиткой кабанчик, столешницей из кварцита, разноцветной столешницей, тумбой под одну раковину, напольной тумбой, ванной в нише, душем над ванной, раздельным унитазом, белыми стенами, полом из керамической плитки, монолитной раковиной, разноцветным полом, шторкой для ванной, фасадами с утопленной филенкой, потолком с обоями и обоями на стенах - последний тренд
Совмещенный санузел с монолитной раковиной – фото дизайна интерьера
1