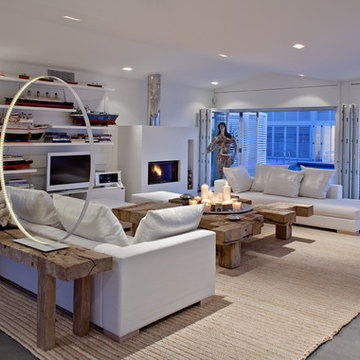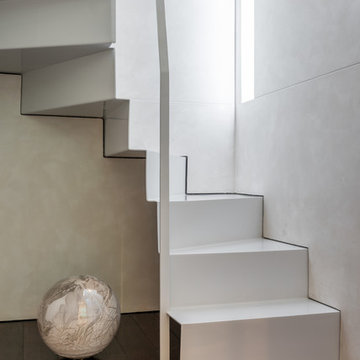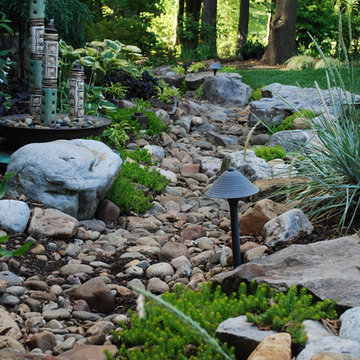
A whimsically eclectic modern home on Lake Norman demanded a special garden design. Plants were chosen for their color, shape and textures to lead the eye to the next vignette.
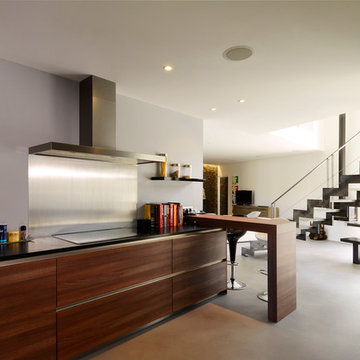
Rizard Sylvain
Свежая идея для дизайна: угловая кухня-гостиная среднего размера в современном стиле с полуостровом - отличное фото интерьера
Свежая идея для дизайна: угловая кухня-гостиная среднего размера в современном стиле с полуостровом - отличное фото интерьера
Find the right local pro for your project
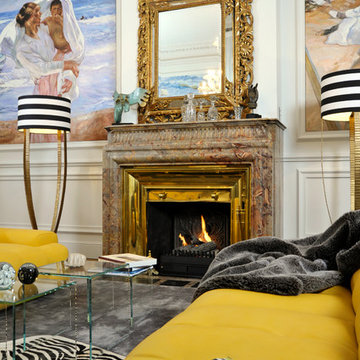
Lionel Lizet, salon, hotel particulier, murano, moulure, cheminée, maison de maître
На фото: открытая гостиная комната среднего размера в стиле фьюжн с белыми стенами, стандартным камином и фасадом камина из камня без телевизора
На фото: открытая гостиная комната среднего размера в стиле фьюжн с белыми стенами, стандартным камином и фасадом камина из камня без телевизора
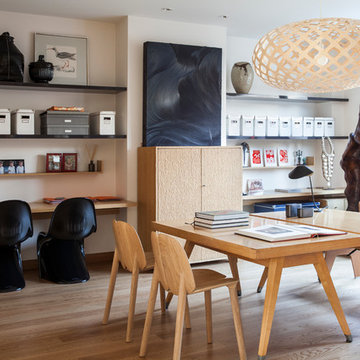
Стильный дизайн: большое рабочее место в современном стиле с белыми стенами, паркетным полом среднего тона и отдельно стоящим рабочим столом - последний тренд
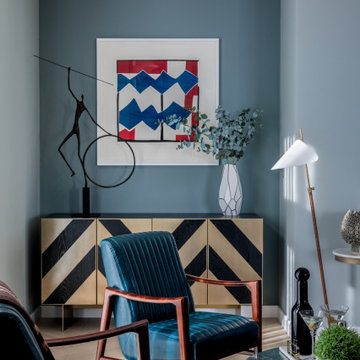
Warm neutral scheme with pale blue grey walls and a light oak parquet floor. A bold chevron patterned sideboard in brushed bronze and dark wood. Mid-century lounge chairs with petrol blue ribbed leather seat and back and rosewood frame. Circular green marble coffee table. Slender floor lamp with ribbed leather stem and white glass shade. Graphic red and blue print by Sandra Blow. Giacometti inspired bronze sculpture.
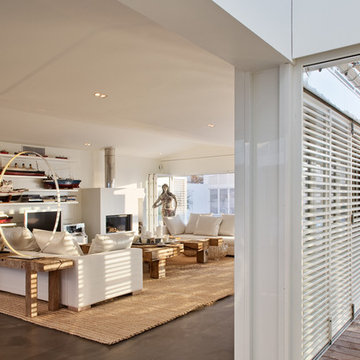
Luc Boegly
Пример оригинального дизайна: большая открытая гостиная комната в морском стиле с с книжными шкафами и полками, белыми стенами, полом из керамической плитки, стандартным камином и отдельно стоящим телевизором
Пример оригинального дизайна: большая открытая гостиная комната в морском стиле с с книжными шкафами и полками, белыми стенами, полом из керамической плитки, стандартным камином и отдельно стоящим телевизором
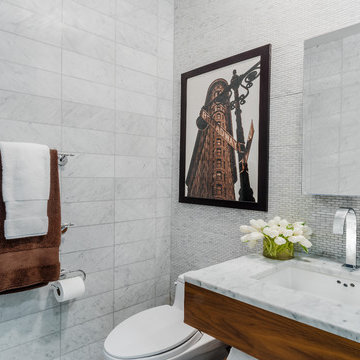
Пример оригинального дизайна: ванная комната в стиле неоклассика (современная классика) с врезной раковиной, мраморной столешницей, раздельным унитазом, серой плиткой, плиткой мозаикой и серыми стенами
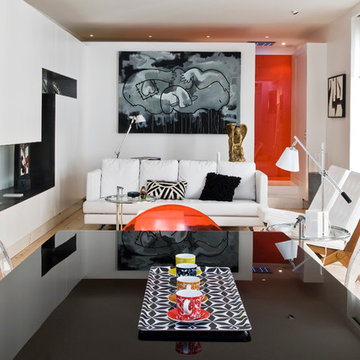
Стильный дизайн: большая открытая гостиная комната в скандинавском стиле с белыми стенами и светлым паркетным полом без камина, телевизора - последний тренд
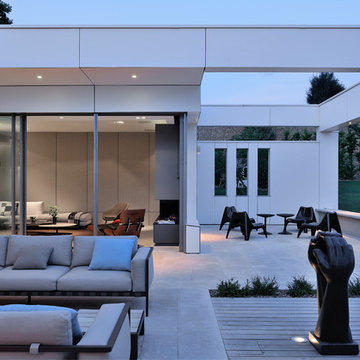
Erick saillet
Идея дизайна: большой двор на заднем дворе в современном стиле с покрытием из каменной брусчатки без защиты от солнца
Идея дизайна: большой двор на заднем дворе в современном стиле с покрытием из каменной брусчатки без защиты от солнца
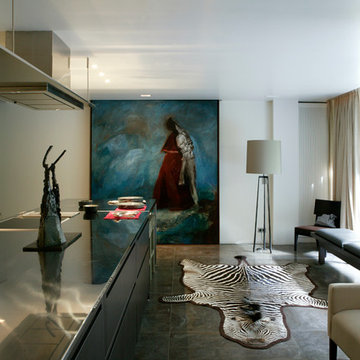
Philip Tinel
Источник вдохновения для домашнего уюта: большая прямая кухня-гостиная в современном стиле с черными фасадами и островом
Источник вдохновения для домашнего уюта: большая прямая кухня-гостиная в современном стиле с черными фасадами и островом
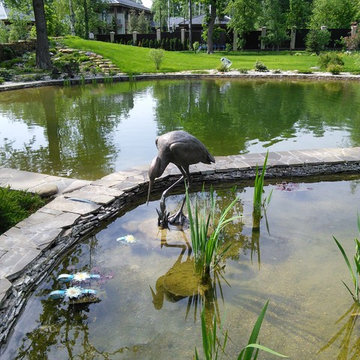
Садово-парковая скульптура "Цапля", скульптор Болдырев Геннадий
Свежая идея для дизайна: идея дизайна в современном стиле - отличное фото интерьера
Свежая идея для дизайна: идея дизайна в современном стиле - отличное фото интерьера
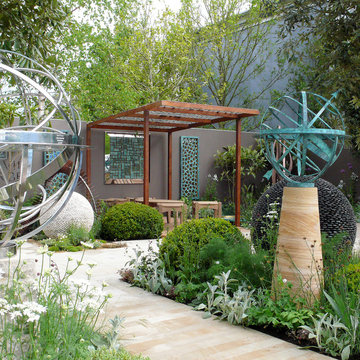
Paul Ridley
Стильный дизайн: участок и сад в стиле фьюжн с с перголой - последний тренд
Стильный дизайн: участок и сад в стиле фьюжн с с перголой - последний тренд
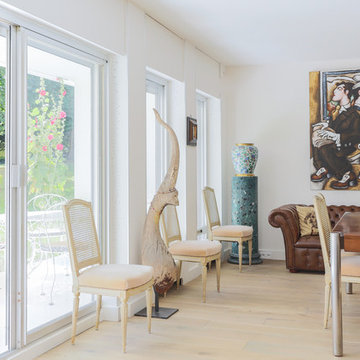
Arnaud Porcheron
Стильный дизайн: гостиная-столовая среднего размера в стиле фьюжн с белыми стенами и светлым паркетным полом - последний тренд
Стильный дизайн: гостиная-столовая среднего размера в стиле фьюжн с белыми стенами и светлым паркетным полом - последний тренд
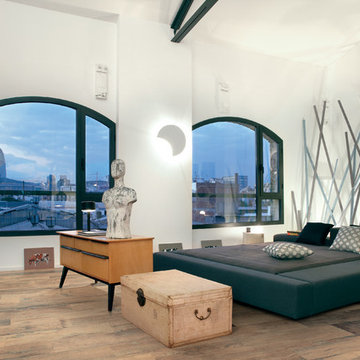
Millelegni Collection
Millelegni Scottish Oak Pictured
Sizes Available : 1200x300x10mm
1200x200x10mm
Источник вдохновения для домашнего уюта: спальня в стиле фьюжн
Источник вдохновения для домашнего уюта: спальня в стиле фьюжн
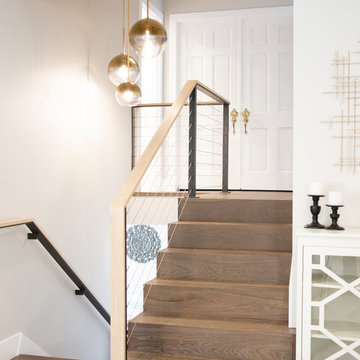
This split-level home in the Castro Valley Hills contained multiple different floor levels and was segmented by walls, creating a kitchen with wasted space and a tiny dining room that could hardly fit a table for four. Ridgecrest took down the walls in the main living space to create a great room that is perfect for family time and entertaining. This completely custom kitchen features customized inset cabinetry, a matte black steel range hood, white oak floating shelves, a one-of-a-kind white oak pantry door with a steel mesh panel, steel mesh panels on the wall cabinetry, and beautiful black marbled quartz countertops. The satin brass hardware and fixtures pop against the white and black surfaces. The kitchen window opens across a passthrough countertop for outdoor entertaining. In the living room, a floor-to-ceiling concrete colored quartz fireplace is surrounded by a custom white oak entertainment center.
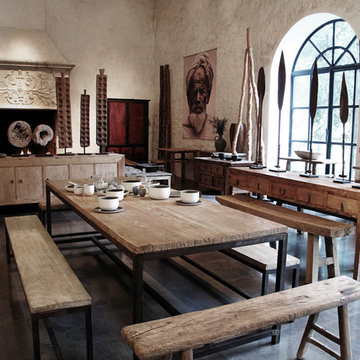
Au centre, une table entièrement réalisée sur mesure à partir d'un plateau en orme ancien et d'un piètement en acier. Grâce à un traitement imperméabilisant incolore et mat elle se prête sans problème à un usage quotidien.
Deux bancs, également réalisés sur mesure avec un plateau en bois ancien, complètent l'ensemble, et côtoient
des bancs anciens en orme brut.
Autour, une console et un buffet en orme ancien.
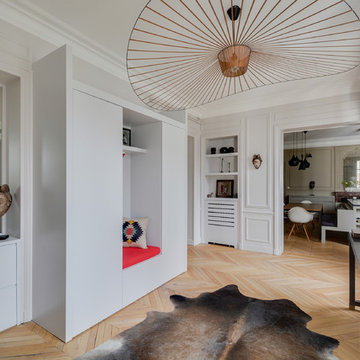
Crédits photo : Meero
На фото: фойе: освещение в современном стиле с серыми стенами и светлым паркетным полом с
На фото: фойе: освещение в современном стиле с серыми стенами и светлым паркетным полом с
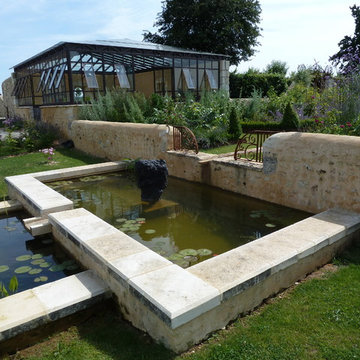
Serre, bassins et potager
photo: Philippe Dubreuil
Свежая идея для дизайна: участок и сад в современном стиле - отличное фото интерьера
Свежая идея для дизайна: участок и сад в современном стиле - отличное фото интерьера
Фото: Скульптура – поиск в Идеи дизайна
1
