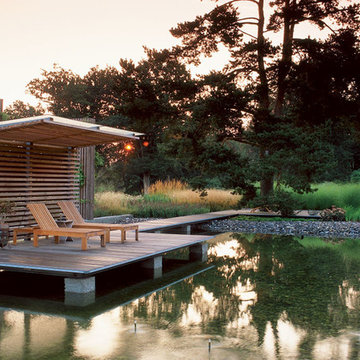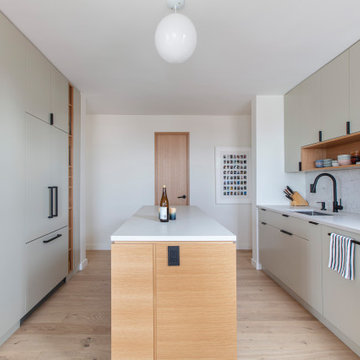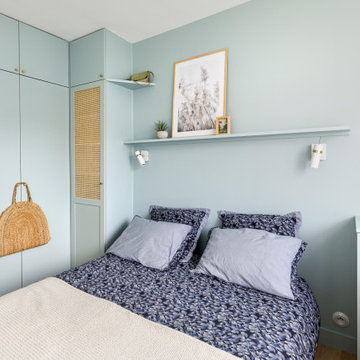Скандинавский стиль – квартиры и дома класса люкс
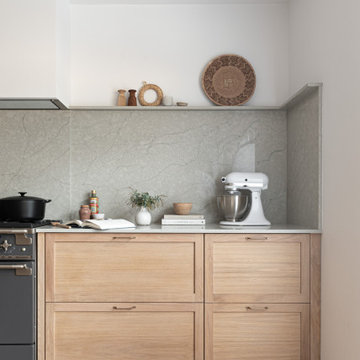
A complete house renovation for an Interior Stylist and her family. Dreamy. The essence of these pieces of bespoke furniture: natural beauty, comfort, family, and love.
Custom cabinetry was designed and made for the Kitchen, Utility, Boot, Office and Family room.
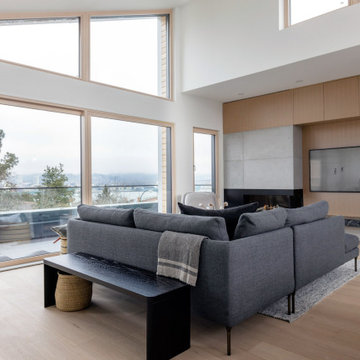
Источник вдохновения для домашнего уюта: открытая гостиная комната среднего размера в скандинавском стиле
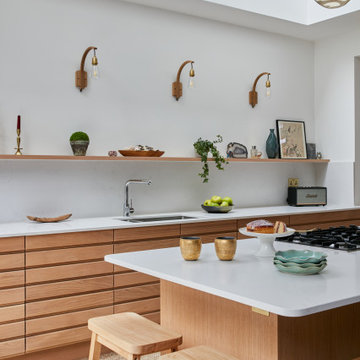
Solid oak hygge cabinetry is paired with tall dark doors to create a classic modern look.
Light streams into the kitchen through the large crittall windows whilst the oak creates feelings of warmth.
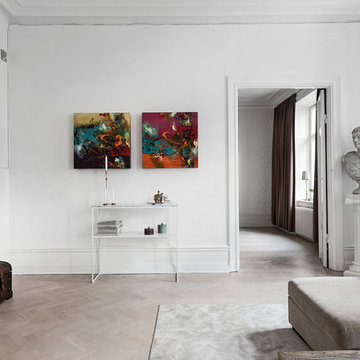
Östermalmsgatan 55
Foto: Patrik Jakobsson
Источник вдохновения для домашнего уюта: огромная изолированная гостиная комната в скандинавском стиле с белыми стенами, светлым паркетным полом и телевизором на стене без камина
Источник вдохновения для домашнего уюта: огромная изолированная гостиная комната в скандинавском стиле с белыми стенами, светлым паркетным полом и телевизором на стене без камина
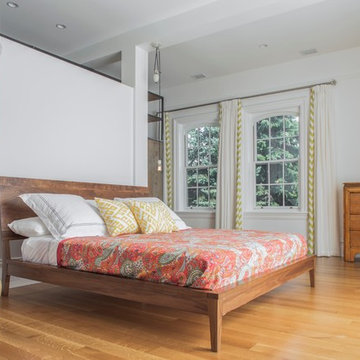
Photography: Sean McBride
Пример оригинального дизайна: большая хозяйская спальня в скандинавском стиле с белыми стенами, паркетным полом среднего тона и коричневым полом без камина
Пример оригинального дизайна: большая хозяйская спальня в скандинавском стиле с белыми стенами, паркетным полом среднего тона и коричневым полом без камина
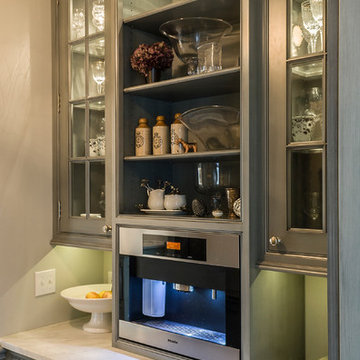
This kitchen was part of a significant remodel to the entire home. Our client, having remodeled several kitchens previously, had a high standard for this project. The result is stunning. Using earthy, yet industrial and refined details simultaneously, the combination of design elements in this kitchen is fashion forward and fresh.
Project specs: Viking 36” Range, Sub Zero 48” Pro style refrigerator, custom marble apron front sink, cabinets by Premier Custom-Built in a tone on tone milk paint finish, hammered steel brackets.
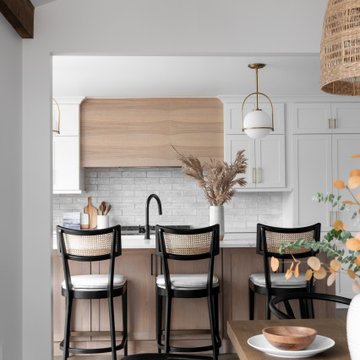
All white kitchen remodel. White kitchen cabinets with white brick layer elongated subway tile backspace and gold hardware creates a warm and welcoming space. This kitchen creates a California Chic design with a light and airy vibe throughout.
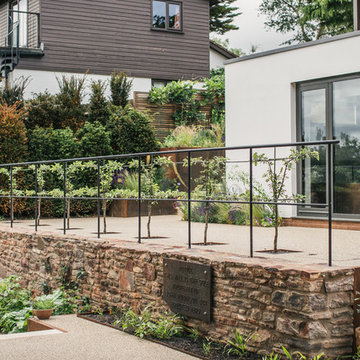
Finn P Photography
На фото: большой солнечный, летний регулярный сад на заднем дворе в скандинавском стиле с садовой дорожкой или калиткой, хорошей освещенностью и покрытием из гравия с
На фото: большой солнечный, летний регулярный сад на заднем дворе в скандинавском стиле с садовой дорожкой или калиткой, хорошей освещенностью и покрытием из гравия с
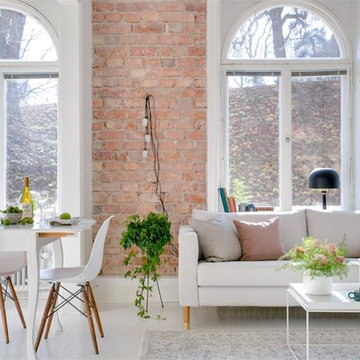
With tapered lines and a generous brass top, Our Estelle leg will give any sofa that sophisticated and luxurious feeling.
Идея дизайна: большая открытая, парадная гостиная комната в скандинавском стиле с розовыми стенами и деревянным полом без телевизора
Идея дизайна: большая открытая, парадная гостиная комната в скандинавском стиле с розовыми стенами и деревянным полом без телевизора
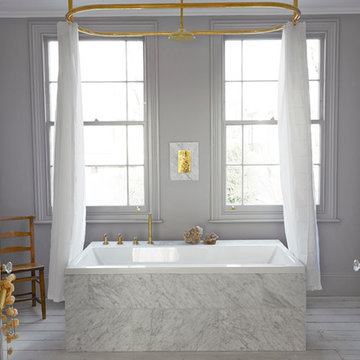
На фото: ванная комната в скандинавском стиле с накладной ванной, белой плиткой, серыми стенами, душем над ванной и деревянным полом
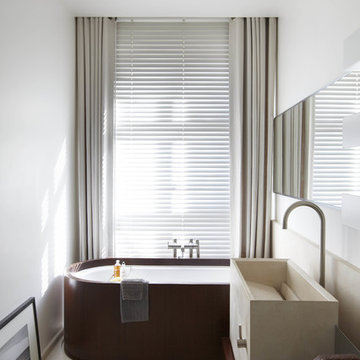
На фото: главная ванная комната среднего размера в скандинавском стиле с раковиной с несколькими смесителями, накладной ванной и белыми стенами с
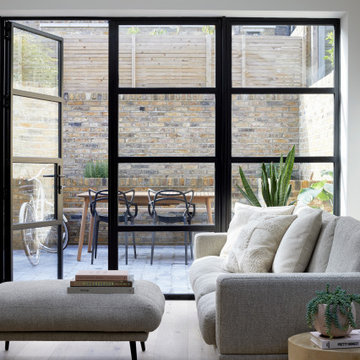
Introducing a ground floor flat within a classic Victorian terrace house, enhanced by a captivating modern L-Shape extension. This residence pays homage to its Victorian heritage while elevating both its aesthetic and practical appeal for modern living. Nestled within these walls is a young family, comprising a couple and their newborn.
A comprehensive back-to-brick renovation has transformed every room, shaping the flat into a beautiful and functional haven for family life. The thoughtful redesign encompasses a side return extension, a modernized kitchen, inviting bedrooms, an upgraded bathroom, a welcoming hallway, and a charming city courtyard garden.
The kitchen has become the heart of this home, where an open plan kitchen and living room seamlessly integrate, expanding the footprint to include an extra bedroom. The end result is not only practical and aesthetically pleasing but has also added significant value to the ground floor flat.
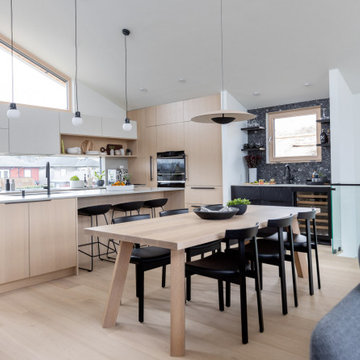
На фото: п-образная кухня среднего размера в скандинавском стиле с накладной мойкой, плоскими фасадами, светлыми деревянными фасадами, черной техникой, светлым паркетным полом, островом, бежевым полом, серой столешницей и обеденным столом с
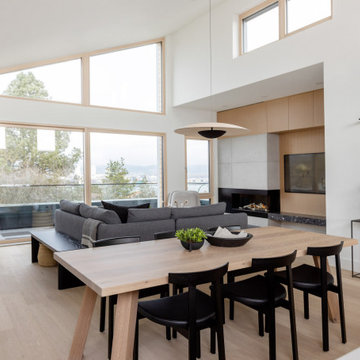
На фото: гостиная-столовая среднего размера в скандинавском стиле с белыми стенами, светлым паркетным полом, подвесным камином, фасадом камина из бетона и бежевым полом с
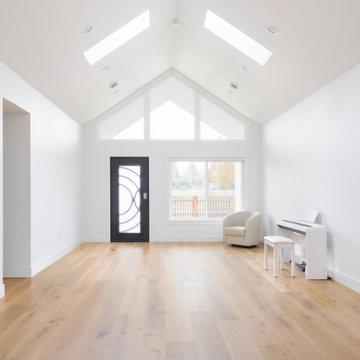
Scandinavian Design
The walls moved 8 feet in back and 10 feet to right, to have a larger Kitchen and Living Room with adding in the right side of the house 3 more Bedrooms.
Benjamin Moore Paint.
Elegant Engineered wood.
New solid Kitchen Cabinets.
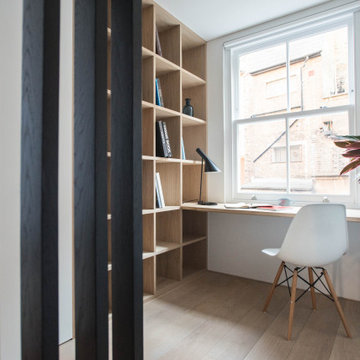
Overview of study, guest bedroom and feature stair balustrade design.
Идея дизайна: рабочее место среднего размера в скандинавском стиле с белыми стенами, светлым паркетным полом, встроенным рабочим столом и бежевым полом
Идея дизайна: рабочее место среднего размера в скандинавском стиле с белыми стенами, светлым паркетным полом, встроенным рабочим столом и бежевым полом
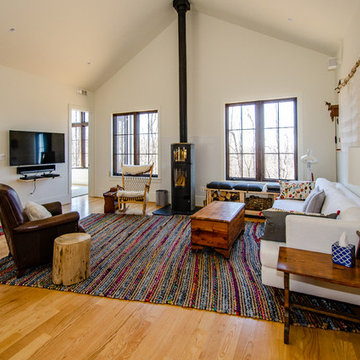
This expansive living room features cathedral ceilings, light wood floors. and a unique wood stove.
Свежая идея для дизайна: огромная открытая гостиная комната в скандинавском стиле с белыми стенами, печью-буржуйкой и телевизором на стене - отличное фото интерьера
Свежая идея для дизайна: огромная открытая гостиная комната в скандинавском стиле с белыми стенами, печью-буржуйкой и телевизором на стене - отличное фото интерьера
Скандинавский стиль – квартиры и дома класса люкс
4



















