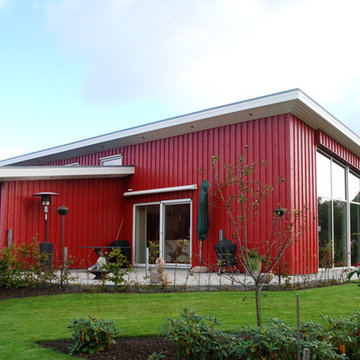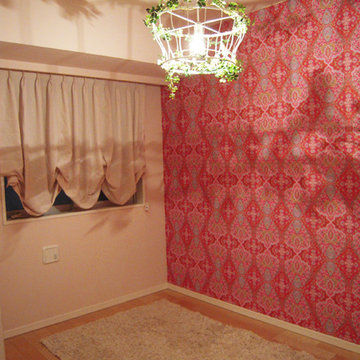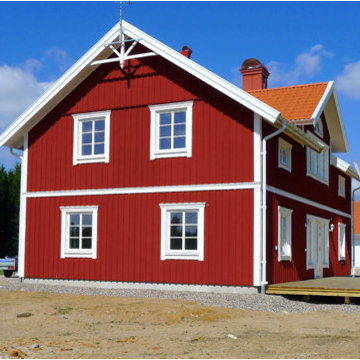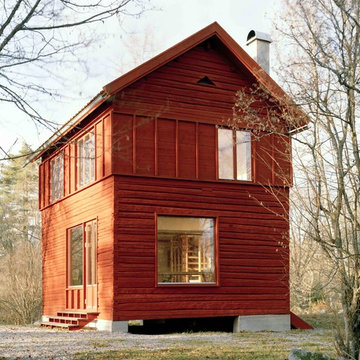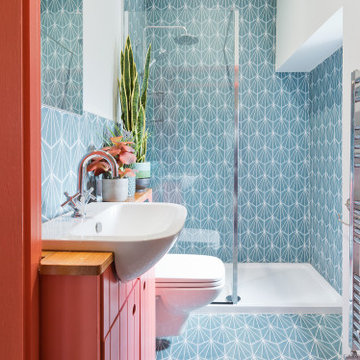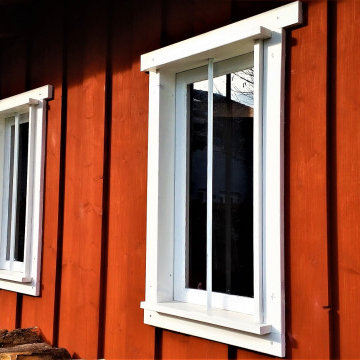Скандинавский стиль – красные квартиры и дома
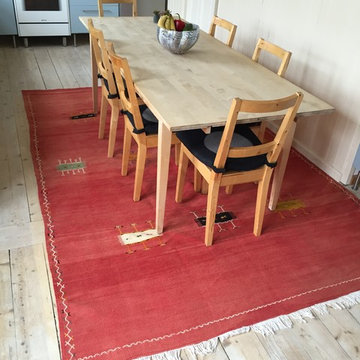
Brændte røde nuancer.
Håndlavet, Akhnif tæppe. Fremstillet af håndspundet uld og håndvævet med broderede, etniske motiver.
Vintage.
Størrelse: 190*300 cm
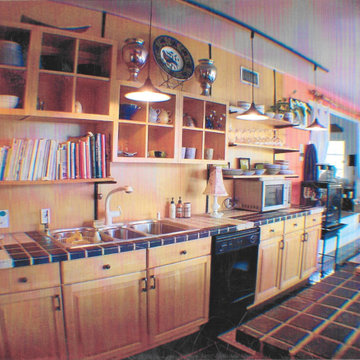
Rustic, Open space easy access showcasing dinner ware
На фото: большая идея дизайна в скандинавском стиле с
На фото: большая идея дизайна в скандинавском стиле с
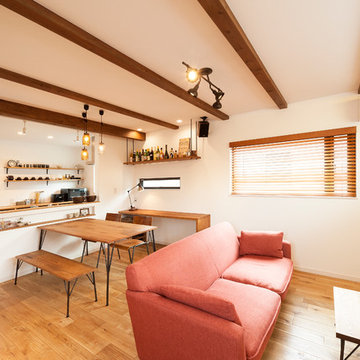
Источник вдохновения для домашнего уюта: гостиная комната в скандинавском стиле с белыми стенами и паркетным полом среднего тона
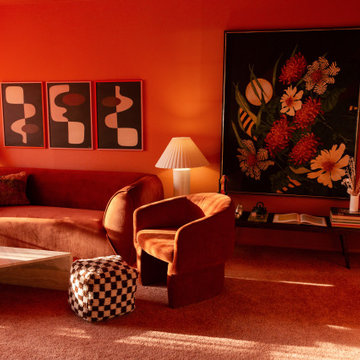
Источник вдохновения для домашнего уюта: гостиная комната среднего размера в скандинавском стиле
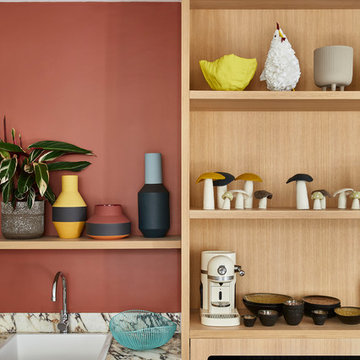
На фото: угловая кухня-гостиная среднего размера в скандинавском стиле с двойной мойкой, фасадами с декоративным кантом, белыми фасадами, мраморной столешницей, белым фартуком, фартуком из мрамора, техникой из нержавеющей стали, полом из керамической плитки, островом, бежевым полом и белой столешницей
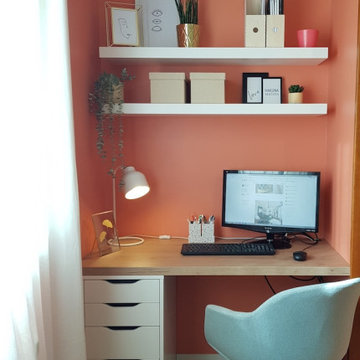
Budget serré, donc on va opter pour une chute de plan de travail imitation bois et un caisson Ikea 5 tiroirs pour la fabrication du bureau. Deux longues étagères blanches Ikea se logent parfaitement dans ce renfoncement, on les installe à la bonne hauteur pour y mettre un peu de rangement, quelques accessoires déco et une ou deux petites plantes pour une belle ambiance chaleureuse. On n’oublie pas les indispensables, une lampe de bureau et un pot à crayon ;)
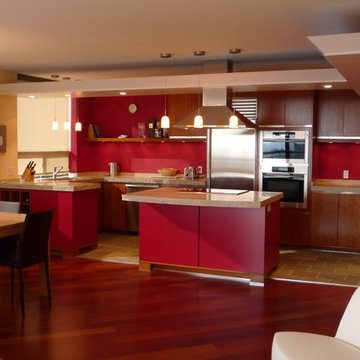
Cheryl Bellows
Источник вдохновения для домашнего уюта: маленькая прямая кухня в скандинавском стиле с обеденным столом, врезной мойкой, плоскими фасадами, красными фасадами, столешницей из бетона, техникой из нержавеющей стали, полом из керамической плитки и островом для на участке и в саду
Источник вдохновения для домашнего уюта: маленькая прямая кухня в скандинавском стиле с обеденным столом, врезной мойкой, плоскими фасадами, красными фасадами, столешницей из бетона, техникой из нержавеющей стали, полом из керамической плитки и островом для на участке и в саду
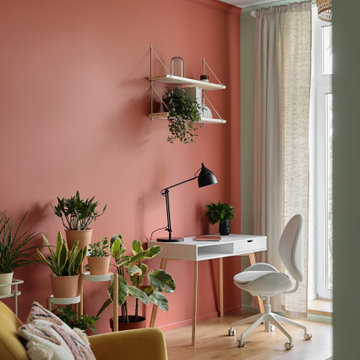
Гостиная с мятными и терракотовыми стенами, яркой мебелью и рабочей зоной.
На фото: гостиная комната среднего размера в скандинавском стиле с разноцветными стенами, паркетным полом среднего тона, коричневым полом и синим диваном без телевизора с
На фото: гостиная комната среднего размера в скандинавском стиле с разноцветными стенами, паркетным полом среднего тона, коричневым полом и синим диваном без телевизора с
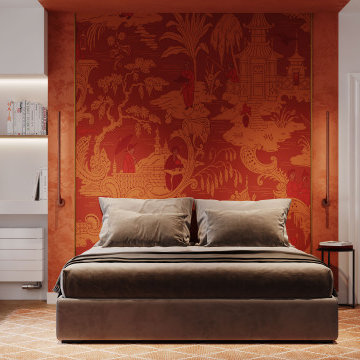
Bedroom_design_wallpaper_cole_&_son_chinese_toile_brussels_by_isabel_gomez_interiors
Свежая идея для дизайна: хозяйская спальня в скандинавском стиле с оранжевыми стенами, паркетным полом среднего тона и потолком с обоями - отличное фото интерьера
Свежая идея для дизайна: хозяйская спальня в скандинавском стиле с оранжевыми стенами, паркетным полом среднего тона и потолком с обоями - отличное фото интерьера
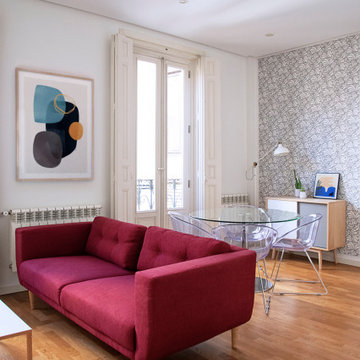
На фото: маленькая гостиная комната в скандинавском стиле для на участке и в саду с
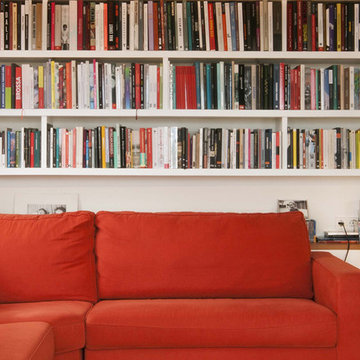
Iván Pomés
На фото: изолированная гостиная комната среднего размера в скандинавском стиле с с книжными шкафами и полками, белыми стенами и отдельно стоящим телевизором без камина с
На фото: изолированная гостиная комната среднего размера в скандинавском стиле с с книжными шкафами и полками, белыми стенами и отдельно стоящим телевизором без камина с
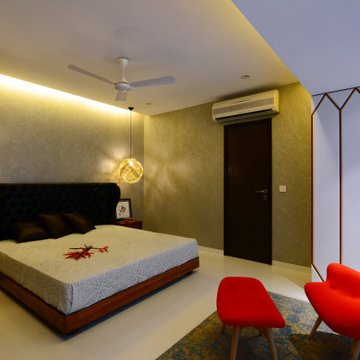
This 3 BHK Mumbai flat in the suburban of Bandra was designed by Rohit Bhoite with a Nordic Scandinavian style.
This apartment which was a former bachelor pad was redesigned for young couple expecting a baby, thus combining the functionality and comfort from lifestyle of hosting guest and raising a new born.
It has a contemporary property maximize practical living space so home owner can spend quality time with they're loved ones.
Rahul Tuljapurkar’s 1700 sq.ft Apartment at Bandra in suburban Mumbai ,which used to be a bachelor pad. the residents was mostly utilized to play
games, and what movies, entertain guest and unwind; while another 3 BHK apartment in same building ( on the 5th floor) was used by his parents , wife and sister. However, when Rahul and his wife, Reema , were expecting a baby , the couple decided to refurbish the bachelor pad and move into a new home.
Enter Rohit Bhoite a young and promising interior designer who took up the job to design the space in-sync with the needs of the clients. Having travelled extensively, the clients had their hearts set on European sensibilities. After a few rounds of discussion, the clients and the designer decided upon a Scandinavian- inspired theme. Renowned for their simplicity , utility ,and beauty, Scandinavian homes have a pure, parsec-back style packed with functionality, clean lines, flawless craftsmanship and understand elegance. The use of light is considered to be extremely important here and the houses are characterized by the use of earthy muted tones distinct materials and minimal ornamentation.
But there was a challenge. Rahul wanted a space that would double up as an entertainment zone too. His wife on the other hand, wanted a stylish set-up.
However with the baby due in 7 months, there was also a time restriction at play, and had to be a quick renovation project. Rohit's plan for the house was well fleshed out for the living room. When it came to the color palette white was the predominant hue (on the walls and the flooring) with accent colors appearing in furniture and accessories. Artificial marble cutouts were used to create an interesting pattern on the living and dining area floors. Grey grouting has been done to achieve a shimmery effect on the flooring as well. Keeping with the Scandinavian theme, the designer has used statement pieces from Italy, Turkey and Australia in the living with wood at its base. The Italian tan leather sofa and the plush chairs create a warm atmosphere, while the huge television on the wall and the state-of-the-art speaker that looks like a dish antenna is proof of Rahul's love for sports and movies. The designer made sure he fitted task, mood and the accent lights in the room to suite various occasions. While doing up the space, the balcony( which extends from the living room to the bedroom) looks upon an elevated garden of another building. by placing plants in the balcony as well as the living area, Rohit created layers of green to bring the garden into the space and make it one.
The dining area too has a similar language. The grey linen wallpaper continues down the length of a wall in the dining room creating symmetry between the two spaces. The custom made wooden fan, table and chairs add to the warm yet simplistic vibe of the space. Accent pieces like a mustard color chair and bench at the dining table monotony of the area. Rohit explains further, " Since this is family of three , we kept just 4 chairs. The kitchen is right behind the bench (which comes in handy too accommodate guests ) and we kept it there for easy flow of food"
As for the personal area, The master bedroom, Access to the dining space, sports Australian white marble flooring "we tried to create a fading effect through flooring, from the dining to the bedroom" says Rohit. There is a comfy walnut wood bed with a leather-padded headrest and a full-length wardrobe, the absolute highlight, are bespoke elements created especially for the clients. One wardrobe here is made using four different veneers to create a distinct look; while an exclusive white wardrobe in one corner of the room was designed to accommodate the Missus bags and accessories. The jute and the silver textured wallpaper, Tom Dixon copper lights, stark red lounger and Superman artwork, all together create an interesting composition, merging different styles into one cohesive whole.
While the living and master bedrooms were an amalgamation of minute details, the child's bedroom was kept minimal. here, the media unit can double up as a study desk with storage space in the future as per requirement. The same holds true for the guest bedroom where few decor changes are there.
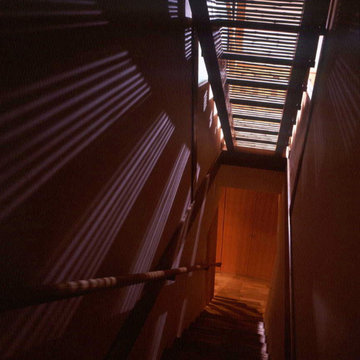
家の中央にある階段は、上部はトップライト、蹴込み板は竹。
トップライトの光が地下までまわる。
トップライトで暖められた空気が排出される際に、各部屋の空気を引っ張り、家全体にゆるやかな風が流れる(煙突効果(チムニー効果))。
Идея дизайна: маленькая прямая деревянная лестница в скандинавском стиле с деревянными ступенями и деревянными перилами для на участке и в саду
Идея дизайна: маленькая прямая деревянная лестница в скандинавском стиле с деревянными ступенями и деревянными перилами для на участке и в саду
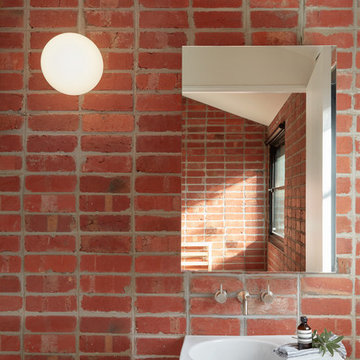
Пример оригинального дизайна: туалет в скандинавском стиле с красными стенами, монолитной раковиной и белой столешницей
Скандинавский стиль – красные квартиры и дома
5



















