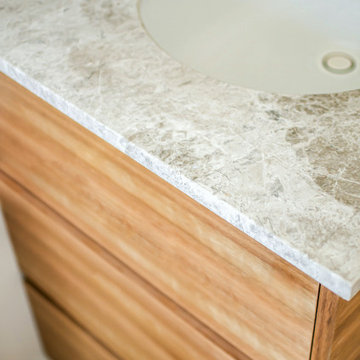Скандинавский стиль – коричневые квартиры и дома
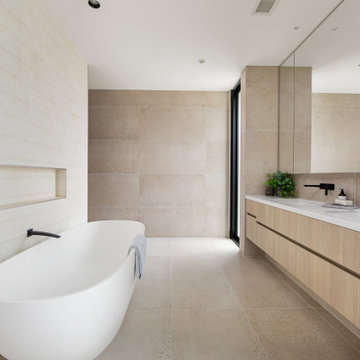
Источник вдохновения для домашнего уюта: ванная комната в скандинавском стиле
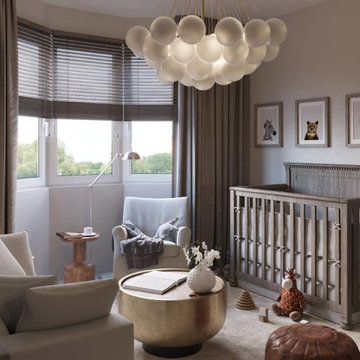
Стильный дизайн: нейтральная комната для малыша среднего размера в скандинавском стиле с бежевыми стенами, ковровым покрытием, серым полом и обоями на стенах - последний тренд

Entranceway and staircase
На фото: маленькая п-образная деревянная лестница в скандинавском стиле с деревянными ступенями, деревянными перилами и деревянными стенами для на участке и в саду с
На фото: маленькая п-образная деревянная лестница в скандинавском стиле с деревянными ступенями, деревянными перилами и деревянными стенами для на участке и в саду с
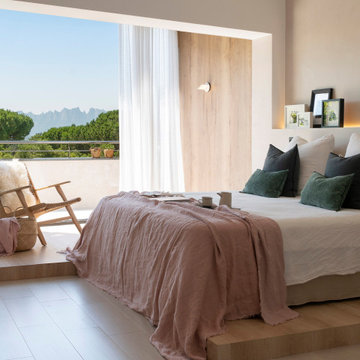
Стильный дизайн: хозяйская спальня в скандинавском стиле с бежевыми стенами, светлым паркетным полом и бежевым полом - последний тренд
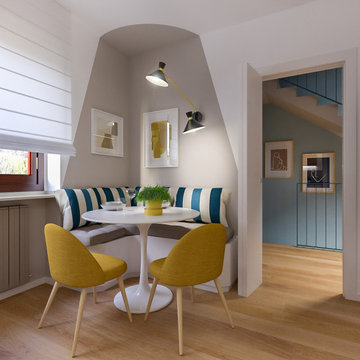
Liadesign
Источник вдохновения для домашнего уюта: гостиная-столовая среднего размера в скандинавском стиле с светлым паркетным полом
Источник вдохновения для домашнего уюта: гостиная-столовая среднего размера в скандинавском стиле с светлым паркетным полом
We teamed up with an investor to design a one-of-a-kind property. We created a very clear vision for this home: Scandinavian minimalism. Our intention for this home was to incorporate as many natural materials that we could. We started by selecting polished concrete floors throughout the entire home. To balance this masculinity, we chose soft, natural wood grain cabinetry for the kitchen, bathrooms and mudroom. In the kitchen, we made the hood a focal point by wrapping it in marble and installing a herringbone tile to the ceiling. We accented the rooms with brass and polished chrome, giving the home a light and airy feeling. We incorporated organic textures and soft lines throughout. The bathrooms feature a dimensioned shower tile and leather towel hooks. We drew inspiration for the color palette and styling by our surroundings - the desert.
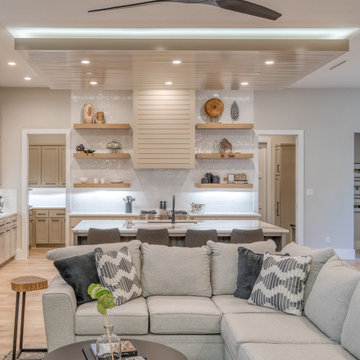
Sometimes you want the technology in your home to compliment and blend rather than stand out. This is a great example of such a home. Modern classic beauty with all the latest powerful a/v upgrades from network integrated wall mounted TVs and @sonos amps and speakers and @logitech harmony universal remotes to custom under counter and under cabinet LED tape lights and LED strip lights to accent those hard to reach corners of your home. We can do it all and would love to hear from you about your dreams, wants or needs for smart home ideas and smart home gadgets. Inquire for more info!
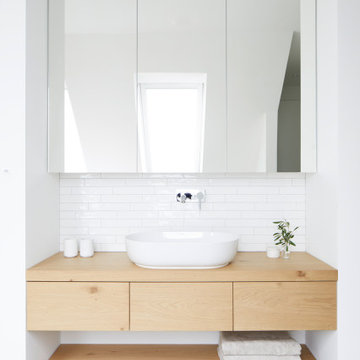
Источник вдохновения для домашнего уюта: ванная комната в скандинавском стиле с тумбой под одну раковину и подвесной тумбой
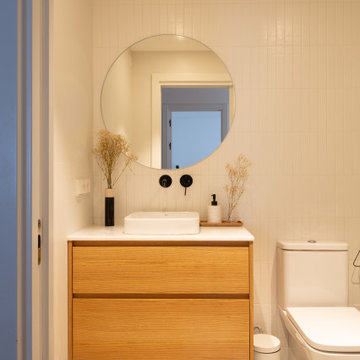
На фото: гостиная комната среднего размера в скандинавском стиле с полом из керамогранита и бежевым полом с
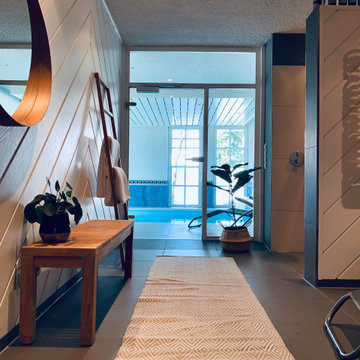
Sanierung und Renovierung Wellnessbereich mit Schwimmbad, Interiordesign
Свежая идея для дизайна: наземный, прямоугольный бассейн в доме в скандинавском стиле с покрытием из плитки - отличное фото интерьера
Свежая идея для дизайна: наземный, прямоугольный бассейн в доме в скандинавском стиле с покрытием из плитки - отличное фото интерьера
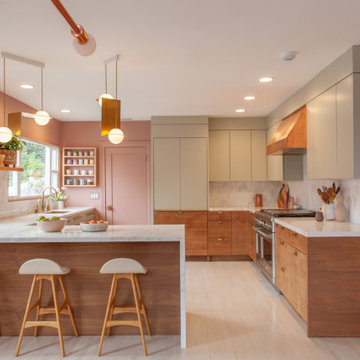
На фото: п-образная кухня в скандинавском стиле с врезной мойкой, плоскими фасадами, белым фартуком, фартуком из каменной плиты, техникой из нержавеющей стали, полуостровом, бежевым полом, белой столешницей, серыми фасадами и двухцветным гарнитуром

Zona menjador
Constructor: Fórneas Guida SL
Fotografia: Adrià Goula Studio
Fotógrafa: Judith Casas
На фото: маленькая п-образная кухня в скандинавском стиле с обеденным столом, врезной мойкой, открытыми фасадами, светлыми деревянными фасадами, мраморной столешницей, белым фартуком, фартуком из мрамора, техникой под мебельный фасад, полом из керамической плитки, островом, черным полом и белой столешницей для на участке и в саду с
На фото: маленькая п-образная кухня в скандинавском стиле с обеденным столом, врезной мойкой, открытыми фасадами, светлыми деревянными фасадами, мраморной столешницей, белым фартуком, фартуком из мрамора, техникой под мебельный фасад, полом из керамической плитки, островом, черным полом и белой столешницей для на участке и в саду с

Photo: Rachel Loewen © 2019 Houzz
На фото: кухня-гостиная в скандинавском стиле с черными фасадами, белым фартуком, фартуком из плитки кабанчик, светлым паркетным полом, островом, белой столешницей, балками на потолке и фасадами в стиле шейкер
На фото: кухня-гостиная в скандинавском стиле с черными фасадами, белым фартуком, фартуком из плитки кабанчик, светлым паркетным полом, островом, белой столешницей, балками на потолке и фасадами в стиле шейкер

conception agence Épicène
photos Bertrand Fompeyrine
Свежая идея для дизайна: маленькая ванная комната в скандинавском стиле с светлыми деревянными фасадами, душем без бортиков, инсталляцией, бежевой плиткой, керамической плиткой, белыми стенами, полом из керамической плитки, душевой кабиной, накладной раковиной, столешницей терраццо, коричневым полом и бежевой столешницей для на участке и в саду - отличное фото интерьера
Свежая идея для дизайна: маленькая ванная комната в скандинавском стиле с светлыми деревянными фасадами, душем без бортиков, инсталляцией, бежевой плиткой, керамической плиткой, белыми стенами, полом из керамической плитки, душевой кабиной, накладной раковиной, столешницей терраццо, коричневым полом и бежевой столешницей для на участке и в саду - отличное фото интерьера

Идея дизайна: маленькая гостиная комната в скандинавском стиле с с книжными шкафами и полками, серыми стенами и паркетным полом среднего тона для на участке и в саду

Источник вдохновения для домашнего уюта: столовая в скандинавском стиле с белыми стенами, светлым паркетным полом, печью-буржуйкой и белым полом
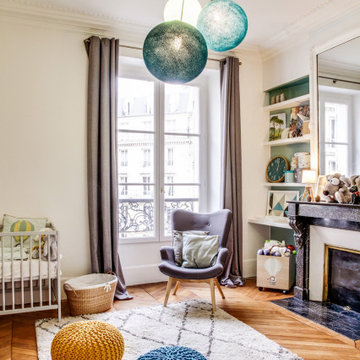
Пример оригинального дизайна: нейтральная комната для малыша среднего размера в скандинавском стиле с белыми стенами, коричневым полом и светлым паркетным полом
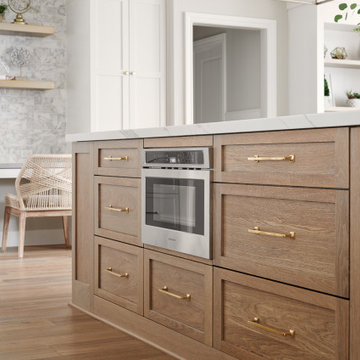
Пример оригинального дизайна: большая п-образная кухня в скандинавском стиле с обеденным столом, с полувстраиваемой мойкой (с передним бортиком), фасадами с утопленной филенкой, белыми фасадами, столешницей из кварцита, белым фартуком, фартуком из мрамора, техникой из нержавеющей стали, светлым паркетным полом, островом, бежевым полом и белой столешницей

Complete overhaul of the common area in this wonderful Arcadia home.
The living room, dining room and kitchen were redone.
The direction was to obtain a contemporary look but to preserve the warmth of a ranch home.
The perfect combination of modern colors such as grays and whites blend and work perfectly together with the abundant amount of wood tones in this design.
The open kitchen is separated from the dining area with a large 10' peninsula with a waterfall finish detail.
Notice the 3 different cabinet colors, the white of the upper cabinets, the Ash gray for the base cabinets and the magnificent olive of the peninsula are proof that you don't have to be afraid of using more than 1 color in your kitchen cabinets.
The kitchen layout includes a secondary sink and a secondary dishwasher! For the busy life style of a modern family.
The fireplace was completely redone with classic materials but in a contemporary layout.
Notice the porcelain slab material on the hearth of the fireplace, the subway tile layout is a modern aligned pattern and the comfortable sitting nook on the side facing the large windows so you can enjoy a good book with a bright view.
The bamboo flooring is continues throughout the house for a combining effect, tying together all the different spaces of the house.
All the finish details and hardware are honed gold finish, gold tones compliment the wooden materials perfectly.
Скандинавский стиль – коричневые квартиры и дома
5



















