Синяя столовая с белыми стенами – фото дизайна интерьера
Сортировать:Популярное за сегодня
1 - 20 из 638 фото

Свежая идея для дизайна: столовая в стиле ретро с белыми стенами, паркетным полом среднего тона и коричневым полом - отличное фото интерьера

Пример оригинального дизайна: столовая в современном стиле с белыми стенами, полом из фанеры, стандартным камином, фасадом камина из камня и коричневым полом

Beautiful Spanish tile details are present in almost
every room of the home creating a unifying theme
and warm atmosphere. Wood beamed ceilings
converge between the living room, dining room,
and kitchen to create an open great room. Arched
windows and large sliding doors frame the amazing
views of the ocean.
Architect: Beving Architecture
Photographs: Jim Bartsch Photographer

A bold gallery wall backs the dining space of the great room.
Photo by Adam Milliron
Стильный дизайн: большая гостиная-столовая в стиле фьюжн с белыми стенами, светлым паркетным полом и бежевым полом без камина - последний тренд
Стильный дизайн: большая гостиная-столовая в стиле фьюжн с белыми стенами, светлым паркетным полом и бежевым полом без камина - последний тренд
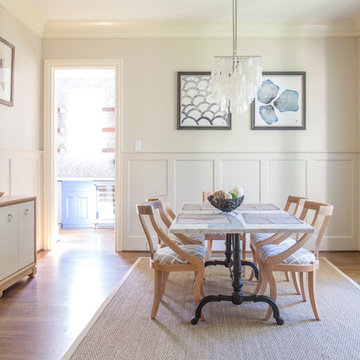
Mekenzie France Photography
Пример оригинального дизайна: отдельная столовая среднего размера в стиле неоклассика (современная классика) с белыми стенами и паркетным полом среднего тона
Пример оригинального дизайна: отдельная столовая среднего размера в стиле неоклассика (современная классика) с белыми стенами и паркетным полом среднего тона
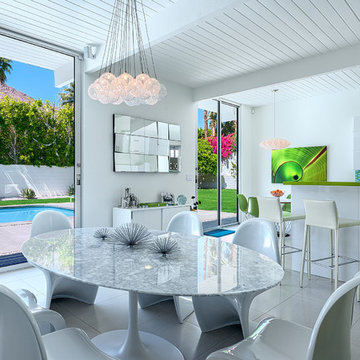
Marble dining table.
Ketchum Photography
Свежая идея для дизайна: кухня-столовая в стиле модернизм с белыми стенами - отличное фото интерьера
Свежая идея для дизайна: кухня-столовая в стиле модернизм с белыми стенами - отличное фото интерьера

Styling the dining room mid-century in furniture and chandelier really added the "different" elements the homeowners were looking for. The new pattern in the run tied in to the kitchen without being too matchy matchy.
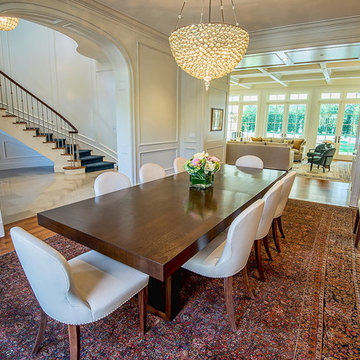
Adam Latham, Belair Photography
Источник вдохновения для домашнего уюта: столовая в классическом стиле с белыми стенами и паркетным полом среднего тона
Источник вдохновения для домашнего уюта: столовая в классическом стиле с белыми стенами и паркетным полом среднего тона

Dry bar in dining room. Custom millwork design with integrated panel front wine refrigerator and antique mirror glass backsplash with rosettes.
На фото: кухня-столовая среднего размера в стиле неоклассика (современная классика) с белыми стенами, паркетным полом среднего тона, двусторонним камином, фасадом камина из камня, коричневым полом, многоуровневым потолком и панелями на части стены
На фото: кухня-столовая среднего размера в стиле неоклассика (современная классика) с белыми стенами, паркетным полом среднего тона, двусторонним камином, фасадом камина из камня, коричневым полом, многоуровневым потолком и панелями на части стены
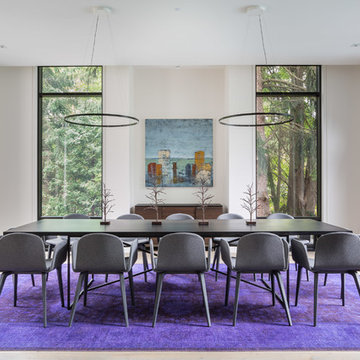
Jason Hartog Photography
Стильный дизайн: гостиная-столовая в современном стиле с белыми стенами и светлым паркетным полом - последний тренд
Стильный дизайн: гостиная-столовая в современном стиле с белыми стенами и светлым паркетным полом - последний тренд
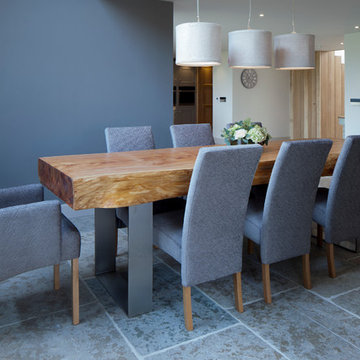
The beautiful Dining Area in one of our Award Winning Barn Renovations. The fabulous Monterey Cypress, Macrocarpa wood which we sourced through our specialist wood supplier allowed us to create this fabulous 8ft x 3ft Dining Table with Brushed Stainless Steel Legs. The Dining Chairs were made and covered for us in a beautiful soft grey fabric by our furniture designers. Accenting walls were painted in the lovely new Farrow & Ball colour 'Moles Breath' and Felt shades in a lovely 'Oatmeal' colour with cotton diffusers were hung on brushed Nickel Pendant Lights. A lovely Dining area in the beautiful Open Plan Living Space for our happy Clients to entertain in and enjoy.
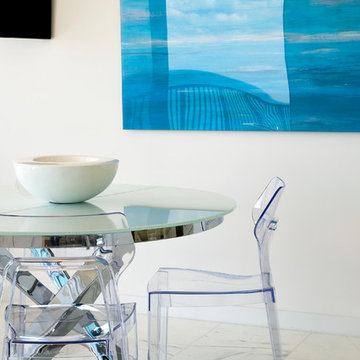
Photo credit:Jerry Rabinowitz
Идея дизайна: маленькая кухня-столовая в морском стиле с белыми стенами и мраморным полом для на участке и в саду
Идея дизайна: маленькая кухня-столовая в морском стиле с белыми стенами и мраморным полом для на участке и в саду
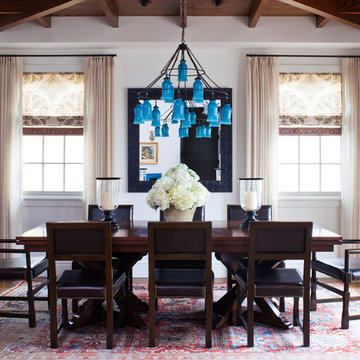
Table seating for 12; Leather Chairs; Blue Glass Chandelier; Peter Dunham Fabric on Drapery; Antique Persian Rug; Custom Ceiling Treatment, area rug, ceiling lighting, centerpiece, chandelier, curtains, dark wood dining table, drapes, exposed beams, nail head trim, orchid, oriental rug, recessed lighting, roman shades, Window Treatments, wood ceiling

emr photography www.emrphotography.com
Свежая идея для дизайна: столовая в современном стиле с белыми стенами, темным паркетным полом, стандартным камином и фасадом камина из камня - отличное фото интерьера
Свежая идея для дизайна: столовая в современном стиле с белыми стенами, темным паркетным полом, стандартным камином и фасадом камина из камня - отличное фото интерьера
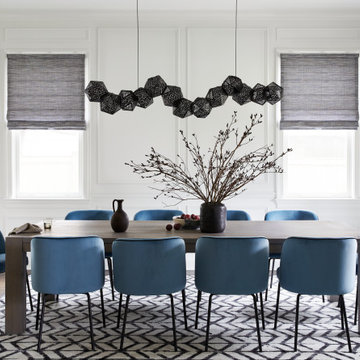
Our clients wanted to refresh a dated dining room. The before boasted rust colored grasscloth, plantation shutters and brown/rust/olive color scheme. We wanted to give this space new life by adding white walls, millwork and some bright, fresh furnishings.

Learn more about this project and many more at
www.branadesigns.com
Стильный дизайн: кухня-столовая среднего размера в современном стиле с белыми стенами, полом из фанеры, бежевым полом, потолком с обоями и обоями на стенах - последний тренд
Стильный дизайн: кухня-столовая среднего размера в современном стиле с белыми стенами, полом из фанеры, бежевым полом, потолком с обоями и обоями на стенах - последний тренд

Cantilevered circular dining area floating on top of the magnificent lap pool, with mosaic Hands of God tiled swimming pool. The glass wall opens up like an aircraft hanger door blending the outdoors with the indoors. Basement, 1st floor & 2nd floor all look into this space. basement has the game room, the pool, jacuzzi, home theatre and sauna
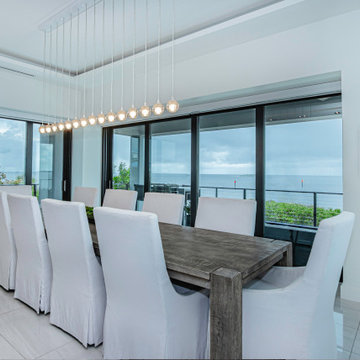
Стильный дизайн: гостиная-столовая среднего размера в современном стиле с белыми стенами, мраморным полом, белым полом и многоуровневым потолком - последний тренд
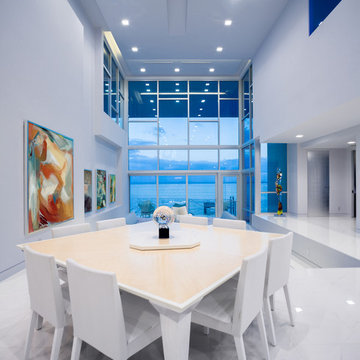
The addition opens the existing house and connects to Sarasota Bay with 12’ wide stairs carved out from the plinth. The addition adds a mezzanine level, an interior stair, and a dining wing as well as a generous shaded porch on the bay side. A glass bridge extends through the width of the house from the existing entry foyer to transparent metal balcony on the bay side, pulling the inhabitant toward the shaded porch and the bay. The glass bridge is supported by an exposed steel structure. Sixteen feet of sliding doors pocket to open up the living to a new shaded porch on the water. The roof of the porch spans thirty feet over the elevated pool, framing long views over the bay, with only a delicate steel column holding its corner. Two cuts in the same roof turn the large porch into a three-dimensional sundial.
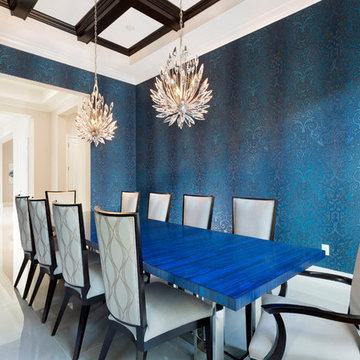
Designed By Lindsei Brodie
Brown's Interior Design
Boca Raton, FL
На фото: большая гостиная-столовая в современном стиле с белыми стенами, мраморным полом и белым полом
На фото: большая гостиная-столовая в современном стиле с белыми стенами, мраморным полом и белым полом
Синяя столовая с белыми стенами – фото дизайна интерьера
1