Синяя спальня с любым фасадом камина – фото дизайна интерьера
Сортировать:
Бюджет
Сортировать:Популярное за сегодня
1 - 20 из 300 фото
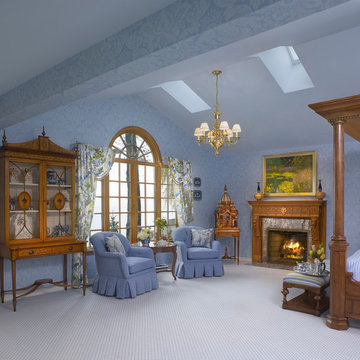
Maguire Photography
Пример оригинального дизайна: хозяйская спальня в классическом стиле с синими стенами, стандартным камином и фасадом камина из дерева
Пример оригинального дизайна: хозяйская спальня в классическом стиле с синими стенами, стандартным камином и фасадом камина из дерева
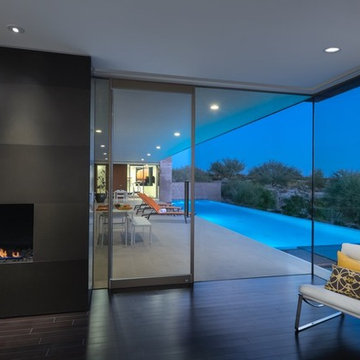
Стильный дизайн: хозяйская спальня среднего размера в стиле фьюжн с белыми стенами, полом из бамбука, горизонтальным камином, фасадом камина из камня и черным полом - последний тренд
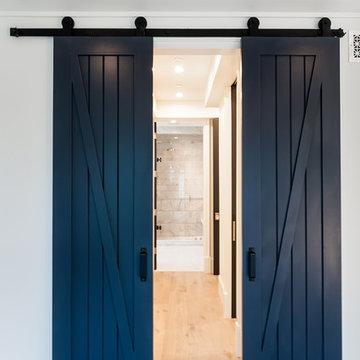
Пример оригинального дизайна: большая хозяйская спальня в стиле кантри с белыми стенами, светлым паркетным полом, стандартным камином, фасадом камина из кирпича и бежевым полом
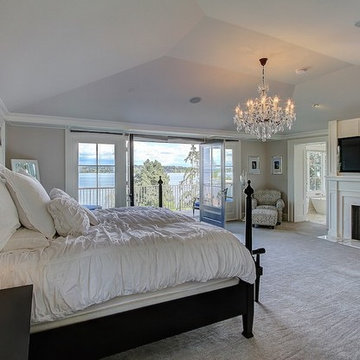
Travis Peterson
Свежая идея для дизайна: большая хозяйская спальня в классическом стиле с ковровым покрытием, стандартным камином, фасадом камина из камня и серыми стенами - отличное фото интерьера
Свежая идея для дизайна: большая хозяйская спальня в классическом стиле с ковровым покрытием, стандартным камином, фасадом камина из камня и серыми стенами - отличное фото интерьера
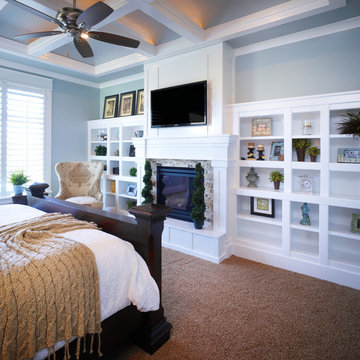
На фото: хозяйская спальня среднего размера в классическом стиле с синими стенами, ковровым покрытием, стандартным камином, фасадом камина из камня и коричневым полом с
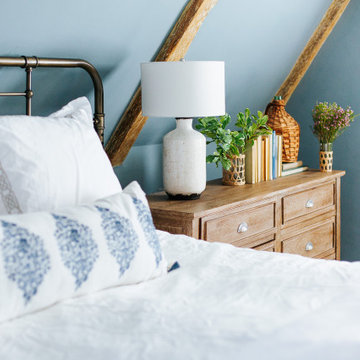
I mean…how dreamy is this master bedroom?? Overlooking the streets of downtown Annapolis, this space feels like a little get-a-way. Going off a traditional color palette of blue and white, we kept the design fairly simple, not wanting to take away from so many of the original features of the room.
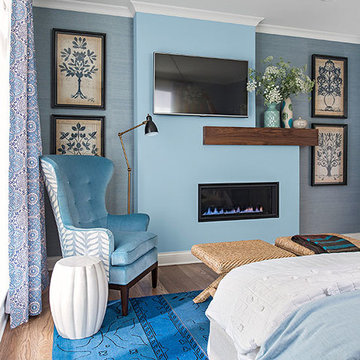
Better Homes and Gardens decided to build, furnish and tech out the ideal house: the Better Homes and Gardens 2015 Innovation Home. It's full of useful and accessible products and ideas, including the Heat & Glo MEZZO gas fireplace. // Photo by: Better Homes and Gardens
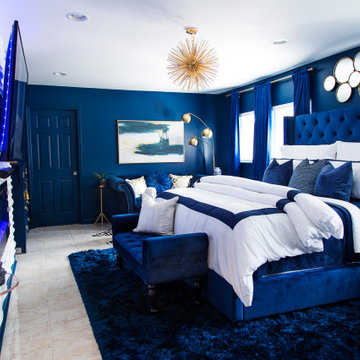
A daring monochromatic approach to a master suite truly fit for a bold personality. Hues of blue adorn this room to create a moody yet vibrant feel. The seating area allows for a period of unwinding before bed, while the chaise lets you “lounge” around on those lazy days. The concept for this space was boutique hotel meets monochrome madness. The 5 star experience should always follow you home.
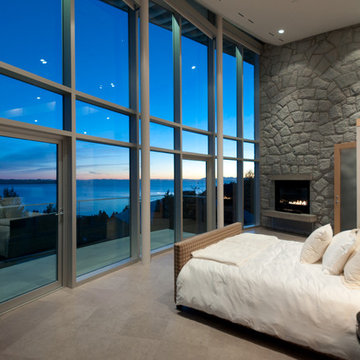
Stacy Thomas
На фото: спальня в современном стиле с бежевыми стенами, стандартным камином и фасадом камина из камня с
На фото: спальня в современном стиле с бежевыми стенами, стандартным камином и фасадом камина из камня с
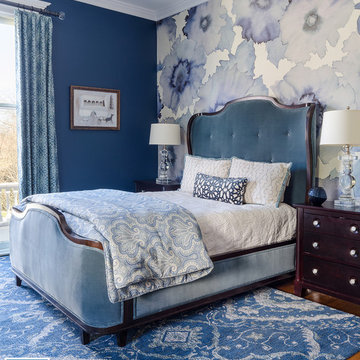
This floral printed grasscloth by Phillip Jeffries was a terrific backdrop to this glamorous velvet tufted bed. John Magor Photography
Пример оригинального дизайна: хозяйская спальня среднего размера в классическом стиле с синими стенами, паркетным полом среднего тона, стандартным камином, фасадом камина из плитки и коричневым полом
Пример оригинального дизайна: хозяйская спальня среднего размера в классическом стиле с синими стенами, паркетным полом среднего тона, стандартным камином, фасадом камина из плитки и коричневым полом

Incredible Bridle Trails Modern Farmhouse master bedroom. This primary suite checks all the boxes with its Benjamin Moore Hale Navy accent paint, jumbo shiplap millwork, fireplace, white oak flooring, and built-in desk and wet bar. The vaulted ceiling and stained beam are the perfect compliment to the canopy bed and large sputnik chandelier by Capital Lighting.
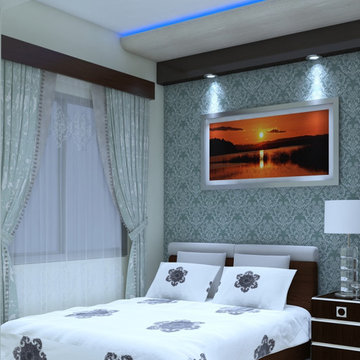
Welcome To
CONCEPT DESIGN ❤️
We Are Professionally Interior Designer And Interior Decorator. If You Have Any Problem About Your Interior Design, Then Please Call Me For Solution And Decoration.10+ Years Experience About Interior Design. Please See Below,
☞ Notable Designing Services of Concept Design Are:
▶?????????? ????? ???????? ??????:
➥Office Interior Design
➥Conference Room Design
➥Workstation Design
➥Cubicles Design
➥CEO Desk
➥Reception Desk
➥Office File Cabinet
➥Showroom Interior Design
➥Store Interior Design
➥Studio Interior Design
➥Gym Interior Design
➥Salon Interior Design
➥Beauty Parlor Interior Design
➥Hotel Interior Design
➥Restaurant Interior Design
▶???? ????? ??? ?????? ????? ??????:
➥Flat Interior Design
➥Villa Interior Design
➥Guesthouse Design
➥Kitchen Cabinet Interior Design
➥Guest Room Interior Design
➥Living Room Interior Design
➥Master Bedroom Interior Design
➥Kids/Child Bedroom Design
➥Reading Room Interior Design
➥Bathroom Interior Design
-------------------------------------
Inbox Our Facebook Page For More Information
https://www.facebook.com/ConceptDesignBD/
Or,
Please Give Us A Call For Details.
-------------------------------------
Company Name:
CONCEPT DESIGN.
Office Address:
Mirpur Shahi Masjid and Madrasa Complex,
259/A, 4th Floor, Darussalam,Dhaka-1216.
Factory Address:
216/16, West Agargon Shapla Housing Shyamoli
Dhaka-1216
Call: 01688293250
..........01303239491
Mail: info@conceptdesign-bd.com
Website: www.conceptdesign-bd.com
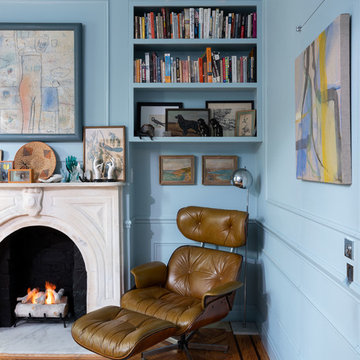
In the master bedroom of this eclectic Brooklyn brownstone, custom built-in bookcases save space and showcase the homeowners' ever-growing collection of books and Contemporary and Modern art. A calming, warm blue Benjamin Moore paint was applied to ceilings, moldings, and walls to make the room seem at once, larger and yet more intimate. A marble fireplace mantel and surround and vintage Plycraft lounger make a super-comfy reading nook. To the right, a hidden door reveals a larger closet, storing all the couple's essentials. On the second floor, we restored the home's original parquet flooring and added decorative trim, crown molding, baseboards, and a ceiling medallion apropos of the circa-1870s home's history.

With adjacent neighbors within a fairly dense section of Paradise Valley, Arizona, C.P. Drewett sought to provide a tranquil retreat for a new-to-the-Valley surgeon and his family who were seeking the modernism they loved though had never lived in. With a goal of consuming all possible site lines and views while maintaining autonomy, a portion of the house — including the entry, office, and master bedroom wing — is subterranean. This subterranean nature of the home provides interior grandeur for guests but offers a welcoming and humble approach, fully satisfying the clients requests.
While the lot has an east-west orientation, the home was designed to capture mainly north and south light which is more desirable and soothing. The architecture’s interior loftiness is created with overlapping, undulating planes of plaster, glass, and steel. The woven nature of horizontal planes throughout the living spaces provides an uplifting sense, inviting a symphony of light to enter the space. The more voluminous public spaces are comprised of stone-clad massing elements which convert into a desert pavilion embracing the outdoor spaces. Every room opens to exterior spaces providing a dramatic embrace of home to natural environment.
Grand Award winner for Best Interior Design of a Custom Home
The material palette began with a rich, tonal, large-format Quartzite stone cladding. The stone’s tones gaveforth the rest of the material palette including a champagne-colored metal fascia, a tonal stucco system, and ceilings clad with hemlock, a tight-grained but softer wood that was tonally perfect with the rest of the materials. The interior case goods and wood-wrapped openings further contribute to the tonal harmony of architecture and materials.
Grand Award Winner for Best Indoor Outdoor Lifestyle for a Home This award-winning project was recognized at the 2020 Gold Nugget Awards with two Grand Awards, one for Best Indoor/Outdoor Lifestyle for a Home, and another for Best Interior Design of a One of a Kind or Custom Home.
At the 2020 Design Excellence Awards and Gala presented by ASID AZ North, Ownby Design received five awards for Tonal Harmony. The project was recognized for 1st place – Bathroom; 3rd place – Furniture; 1st place – Kitchen; 1st place – Outdoor Living; and 2nd place – Residence over 6,000 square ft. Congratulations to Claire Ownby, Kalysha Manzo, and the entire Ownby Design team.
Tonal Harmony was also featured on the cover of the July/August 2020 issue of Luxe Interiors + Design and received a 14-page editorial feature entitled “A Place in the Sun” within the magazine.
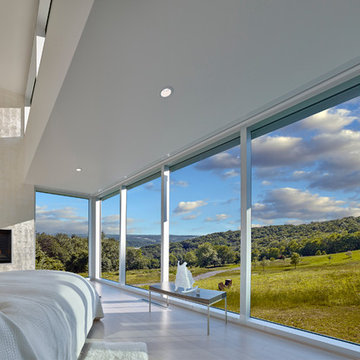
Источник вдохновения для домашнего уюта: большая хозяйская спальня в стиле модернизм с белыми стенами, полом из керамогранита, стандартным камином, фасадом камина из камня и бежевым полом
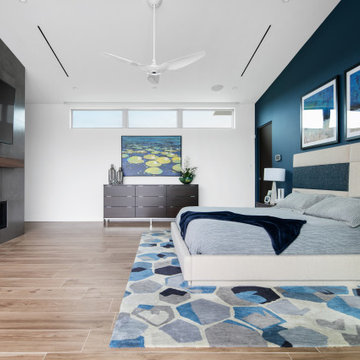
Стильный дизайн: хозяйская спальня в современном стиле с белыми стенами, паркетным полом среднего тона, горизонтальным камином, фасадом камина из бетона и коричневым полом - последний тренд
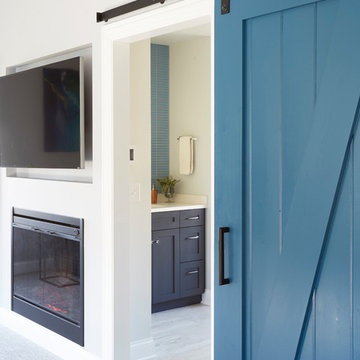
Mike Kaskel
На фото: большая хозяйская спальня в современном стиле с серыми стенами, ковровым покрытием, стандартным камином, фасадом камина из штукатурки и серым полом
На фото: большая хозяйская спальня в современном стиле с серыми стенами, ковровым покрытием, стандартным камином, фасадом камина из штукатурки и серым полом
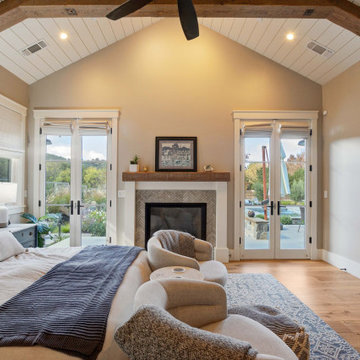
Пример оригинального дизайна: большая хозяйская спальня в стиле кантри с бежевыми стенами, паркетным полом среднего тона, стандартным камином, фасадом камина из плитки, коричневым полом и потолком из вагонки
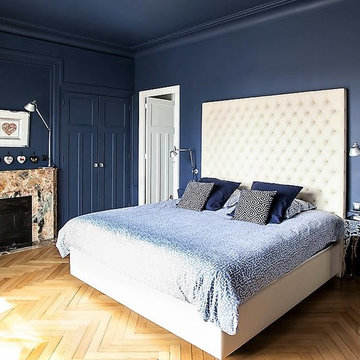
Marina PICON
Идея дизайна: хозяйская спальня среднего размера в стиле неоклассика (современная классика) с синими стенами, светлым паркетным полом, стандартным камином, фасадом камина из камня и бежевым полом
Идея дизайна: хозяйская спальня среднего размера в стиле неоклассика (современная классика) с синими стенами, светлым паркетным полом, стандартным камином, фасадом камина из камня и бежевым полом
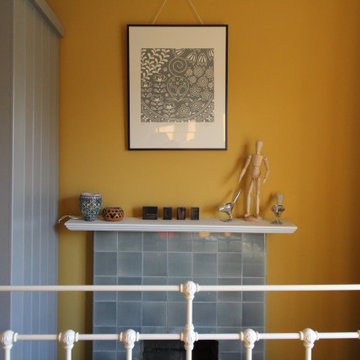
Sometimes what a small bedroom needs is a rich wall colour, to create a cosy inviting space. Here we have Yellow Pink, by Little Greene Paint Company looking fabulous with Wimborne White on the woodwork and ceilings and Elmore fabric curtains in Feather Grey by Romo. We have managed to squeeze a small double bed in, with a bedside chest of drawers and a beautiful linen cupboard too. Check out the original tiled fireplace, what beautiful soft grey tiles, a dream to match up to.
Синяя спальня с любым фасадом камина – фото дизайна интерьера
1