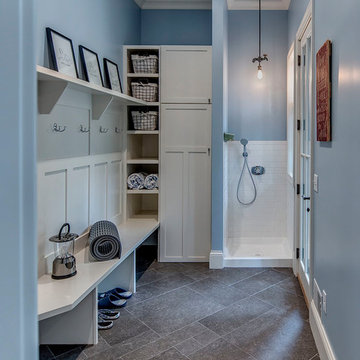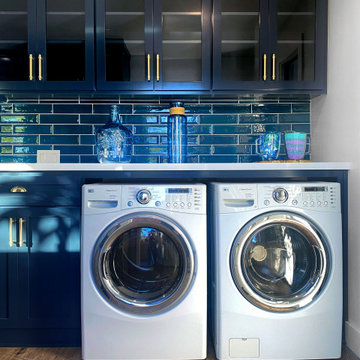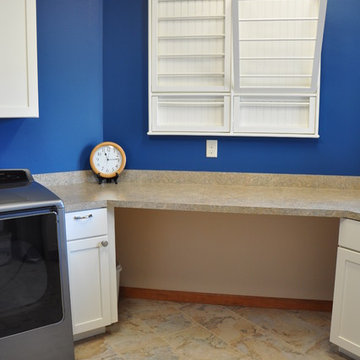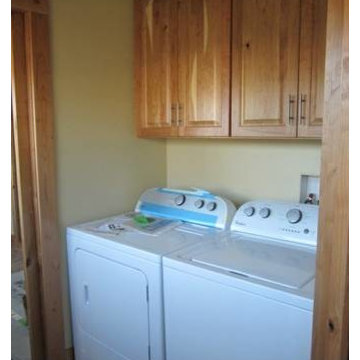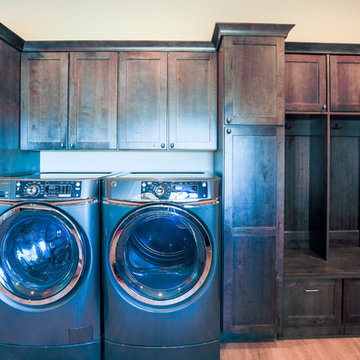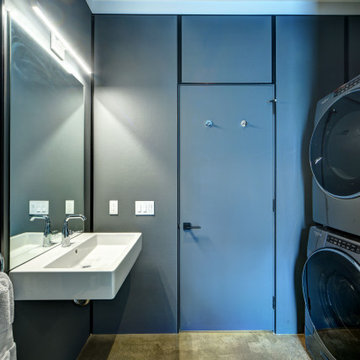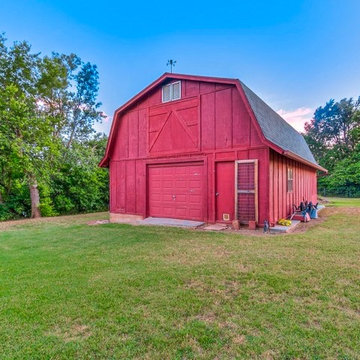Прачечная
Сортировать:
Бюджет
Сортировать:Популярное за сегодня
1 - 20 из 24 фото
1 из 3

A rustic style mudroom / laundry room in Warrington, Pennsylvania. A lot of times with mudrooms people think they need more square footage, but what they really need is some good space planning.
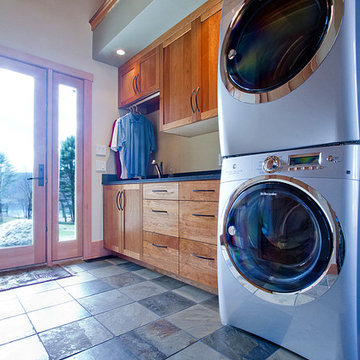
Custom cherry cabinetry in the laundry room? Absolutely! Nothing but the best in this custom home. Photography by Great Island Photography.
Идея дизайна: прачечная в стиле рустика
Идея дизайна: прачечная в стиле рустика

Источник вдохновения для домашнего уюта: прачечная в стиле рустика с фасадами в стиле шейкер, белыми фасадами, столешницей из кварцита, серыми стенами и со скрытой стиральной машиной

Our Denver studio designed this home to reflect the stunning mountains that it is surrounded by. See how we did it.
---
Project designed by Denver, Colorado interior designer Margarita Bravo. She serves Denver as well as surrounding areas such as Cherry Hills Village, Englewood, Greenwood Village, and Bow Mar.
For more about MARGARITA BRAVO, click here: https://www.margaritabravo.com/
To learn more about this project, click here: https://www.margaritabravo.com/portfolio/mountain-chic-modern-rustic-home-denver/
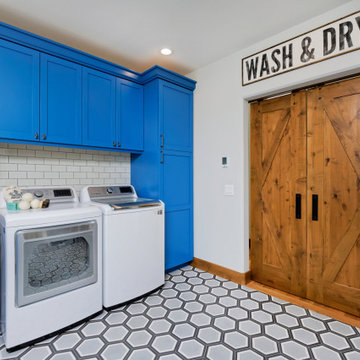
The first thing you notice about this property is the stunning views of the mountains, and our clients wanted to showcase this. We selected pieces that complement and highlight the scenery. Our clients were in love with their brown leather couches, so we knew we wanted to keep them from the beginning. This was the focal point for the selections in the living room, and we were able to create a cohesive, rustic, mountain-chic space. The home office was another critical part of the project as both clients work from home. We repurposed a handmade table that was made by the client’s family and used it as a double-sided desk. We painted the fireplace in a gorgeous green accent to make it pop.
Finding the balance between statement pieces and statement views made this project a unique and incredibly rewarding experience.
Project designed by Montecito interior designer Margarita Bravo. She serves Montecito as well as surrounding areas such as Hope Ranch, Summerland, Santa Barbara, Isla Vista, Mission Canyon, Carpinteria, Goleta, Ojai, Los Olivos, and Solvang.
---
For more about MARGARITA BRAVO, click here: https://www.margaritabravo.com/
To learn more about this project, click here: https://www.margaritabravo.com/portfolio/mountain-chic-modern-rustic-home-denver/
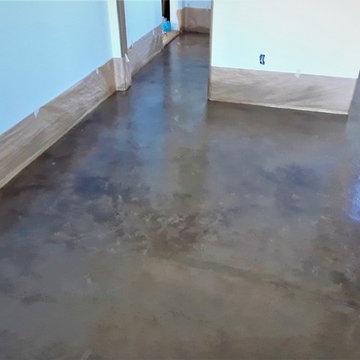
After pic of acid stain in new construction home laundry room.
Свежая идея для дизайна: большая кладовка в стиле рустика с белыми стенами, бетонным полом и коричневым полом - отличное фото интерьера
Свежая идея для дизайна: большая кладовка в стиле рустика с белыми стенами, бетонным полом и коричневым полом - отличное фото интерьера
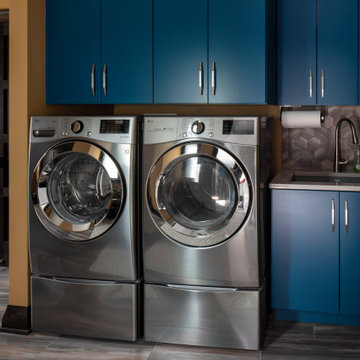
The laundry room, directly off of the garage and within the mudroom, features side by side washer/dryer. The washing machine is front loading, with an all electric dryer for energy efficiency.
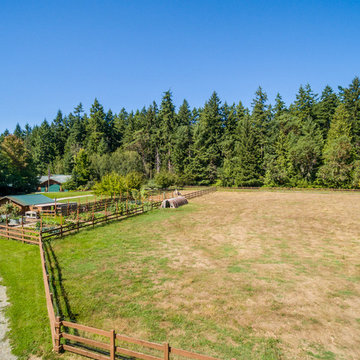
Caleb Melvin
Свежая идея для дизайна: прачечная в стиле рустика - отличное фото интерьера
Свежая идея для дизайна: прачечная в стиле рустика - отличное фото интерьера
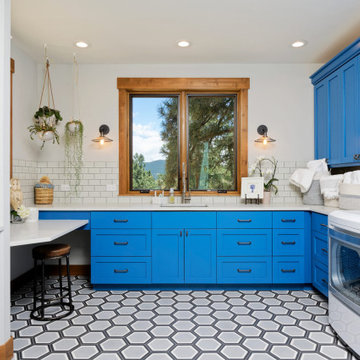
The first thing you notice about this property is the stunning views of the mountains, and our clients wanted to showcase this. We selected pieces that complement and highlight the scenery. Our clients were in love with their brown leather couches, so we knew we wanted to keep them from the beginning. This was the focal point for the selections in the living room, and we were able to create a cohesive, rustic, mountain-chic space. The home office was another critical part of the project as both clients work from home. We repurposed a handmade table that was made by the client’s family and used it as a double-sided desk. We painted the fireplace in a gorgeous green accent to make it pop.
Finding the balance between statement pieces and statement views made this project a unique and incredibly rewarding experience.
Project designed by Montecito interior designer Margarita Bravo. She serves Montecito as well as surrounding areas such as Hope Ranch, Summerland, Santa Barbara, Isla Vista, Mission Canyon, Carpinteria, Goleta, Ojai, Los Olivos, and Solvang.
---
For more about MARGARITA BRAVO, click here: https://www.margaritabravo.com/
To learn more about this project, click here: https://www.margaritabravo.com/portfolio/mountain-chic-modern-rustic-home-denver/
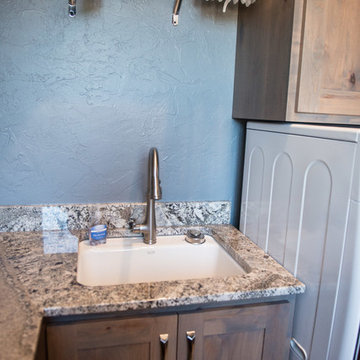
Under mount sink right next to the washer.
Mandi B Photography
Идея дизайна: огромная п-образная универсальная комната в стиле рустика с врезной мойкой, плоскими фасадами, светлыми деревянными фасадами, гранитной столешницей, синими стенами, со стиральной и сушильной машиной рядом, серым полом и разноцветной столешницей
Идея дизайна: огромная п-образная универсальная комната в стиле рустика с врезной мойкой, плоскими фасадами, светлыми деревянными фасадами, гранитной столешницей, синими стенами, со стиральной и сушильной машиной рядом, серым полом и разноцветной столешницей
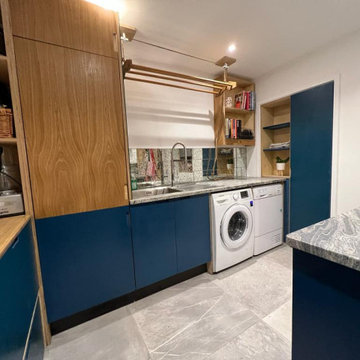
Leading on from the Waters kitchen we incoorporated the same blue valchromat and oak plywood style to create a cohesive look.
Our client was looking for a functional utility and storage room for a busy family.
They wanted plenty of storage space to discreetly hideaway unsightly objects such as cleaning products and painting supplies. We built storage chests to provide an effective storage solution and ensured this was delivered in a way that blended into the overall design.
In addition to the storage chests, we incoorporated smaller cubbies and shelves thoughtfully arrange to maximise storage capacity. These cubbies are perfect for keeping clutter at bay and shelves can be used to add decor pieces or frequently used items such as towels.
We built custom shelving designed to accommodate the clients small wine collection and a carcass to store a small fridge, providing easy access to chilled beverages as they often hosts friends and family get togethers.
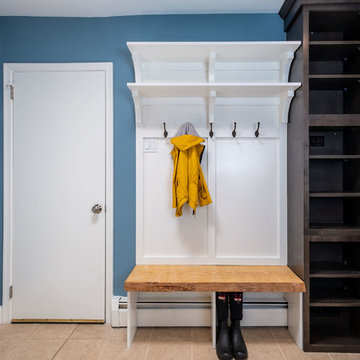
A rustic style mudroom / laundry room in Warrington, Pennsylvania. A lot of times with mudrooms people think they need more square footage, but what they really need is some good space planning.
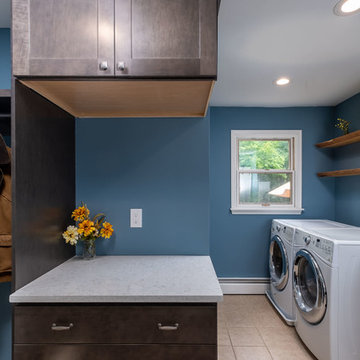
A rustic style mudroom / laundry room in Warrington, Pennsylvania. A lot of times with mudrooms people think they need more square footage, but what they really need is some good space planning.
1
