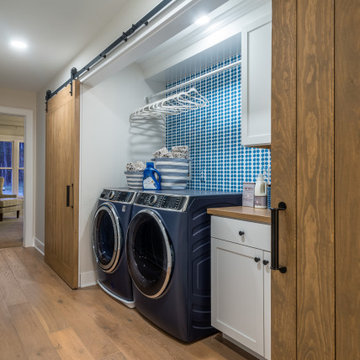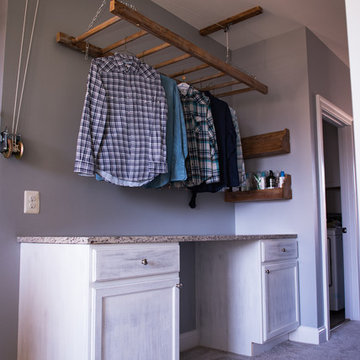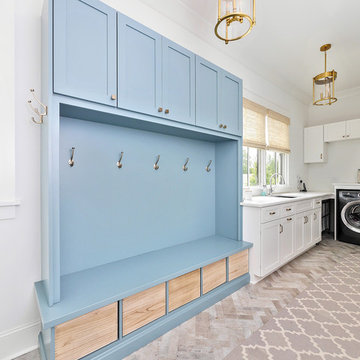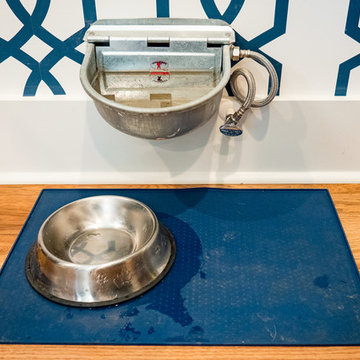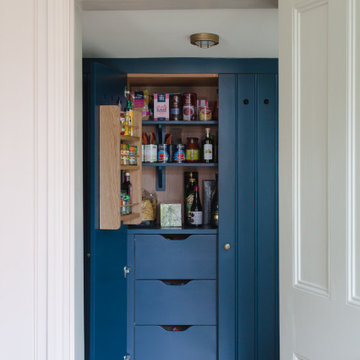Синяя прачечная в стиле кантри – фото дизайна интерьера
Сортировать:
Бюджет
Сортировать:Популярное за сегодня
1 - 20 из 136 фото

Источник вдохновения для домашнего уюта: п-образная универсальная комната в стиле кантри с с полувстраиваемой мойкой (с передним бортиком), фасадами в стиле шейкер, синими фасадами, мраморной столешницей, белыми стенами, полом из керамогранита, со стиральной машиной с сушилкой, черным полом и белой столешницей

Beautiful blue bespoke utility room
Источник вдохновения для домашнего уюта: угловая универсальная комната среднего размера в стиле кантри с с полувстраиваемой мойкой (с передним бортиком), синими фасадами, деревянной столешницей, со стиральной и сушильной машиной рядом, фасадами в стиле шейкер, белыми стенами, красным полом и коричневой столешницей
Источник вдохновения для домашнего уюта: угловая универсальная комната среднего размера в стиле кантри с с полувстраиваемой мойкой (с передним бортиком), синими фасадами, деревянной столешницей, со стиральной и сушильной машиной рядом, фасадами в стиле шейкер, белыми стенами, красным полом и коричневой столешницей

Ashley Avila Photography
Свежая идея для дизайна: отдельная, прямая прачечная в стиле кантри с с полувстраиваемой мойкой (с передним бортиком), фасадами в стиле шейкер, бежевыми фасадами, коричневым полом, белой столешницей, столешницей из акрилового камня и серыми стенами - отличное фото интерьера
Свежая идея для дизайна: отдельная, прямая прачечная в стиле кантри с с полувстраиваемой мойкой (с передним бортиком), фасадами в стиле шейкер, бежевыми фасадами, коричневым полом, белой столешницей, столешницей из акрилового камня и серыми стенами - отличное фото интерьера

Источник вдохновения для домашнего уюта: прачечная в стиле кантри с с полувстраиваемой мойкой (с передним бортиком), фасадами с утопленной филенкой, белыми фасадами, серыми стенами и черной столешницей

На фото: маленькая отдельная, п-образная прачечная в стиле кантри с открытыми фасадами, белыми фасадами, синими стенами, полом из керамической плитки, со стиральной и сушильной машиной рядом и панелями на стенах для на участке и в саду с
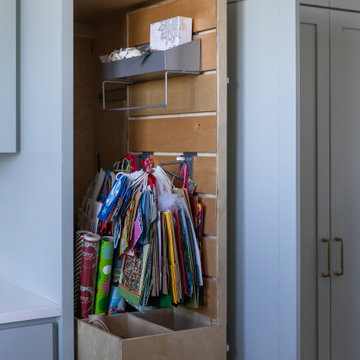
Пример оригинального дизайна: большая п-образная прачечная в стиле кантри с с полувстраиваемой мойкой (с передним бортиком), фасадами в стиле шейкер, синими фасадами, столешницей из кварцевого агломерата, кирпичным полом, со стиральной и сушильной машиной рядом и белой столешницей

Our clients wanted the ultimate modern farmhouse custom dream home. They found property in the Santa Rosa Valley with an existing house on 3 ½ acres. They could envision a new home with a pool, a barn, and a place to raise horses. JRP and the clients went all in, sparing no expense. Thus, the old house was demolished and the couple’s dream home began to come to fruition.
The result is a simple, contemporary layout with ample light thanks to the open floor plan. When it comes to a modern farmhouse aesthetic, it’s all about neutral hues, wood accents, and furniture with clean lines. Every room is thoughtfully crafted with its own personality. Yet still reflects a bit of that farmhouse charm.
Their considerable-sized kitchen is a union of rustic warmth and industrial simplicity. The all-white shaker cabinetry and subway backsplash light up the room. All white everything complimented by warm wood flooring and matte black fixtures. The stunning custom Raw Urth reclaimed steel hood is also a star focal point in this gorgeous space. Not to mention the wet bar area with its unique open shelves above not one, but two integrated wine chillers. It’s also thoughtfully positioned next to the large pantry with a farmhouse style staple: a sliding barn door.
The master bathroom is relaxation at its finest. Monochromatic colors and a pop of pattern on the floor lend a fashionable look to this private retreat. Matte black finishes stand out against a stark white backsplash, complement charcoal veins in the marble looking countertop, and is cohesive with the entire look. The matte black shower units really add a dramatic finish to this luxurious large walk-in shower.
Photographer: Andrew - OpenHouse VC

Farmhouse style laundry room featuring navy patterned Cement Tile flooring, custom white overlay cabinets, brass cabinet hardware, farmhouse sink, and wall mounted faucet.
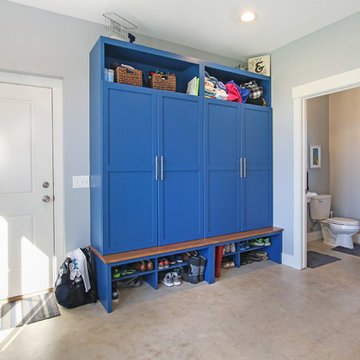
На фото: большая универсальная комната в стиле кантри с фасадами в стиле шейкер, синими фасадами, серыми стенами, бетонным полом и серым полом
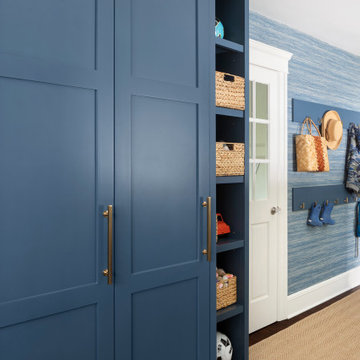
Laundry/ Mud Room Combination in a busy Colonial home.
На фото: отдельная, параллельная прачечная среднего размера в стиле кантри с хозяйственной раковиной, фасадами в стиле шейкер, синими фасадами, столешницей из кварцевого агломерата, белыми стенами, темным паркетным полом, со стиральной и сушильной машиной рядом, коричневым полом, белой столешницей и обоями на стенах с
На фото: отдельная, параллельная прачечная среднего размера в стиле кантри с хозяйственной раковиной, фасадами в стиле шейкер, синими фасадами, столешницей из кварцевого агломерата, белыми стенами, темным паркетным полом, со стиральной и сушильной машиной рядом, коричневым полом, белой столешницей и обоями на стенах с

Craftsman style laundry room with painted blue cabinetry complete with rollaway folding station, floating shelves, drying rack, and sink.
Photo credit: Lindsay Salazar Photography
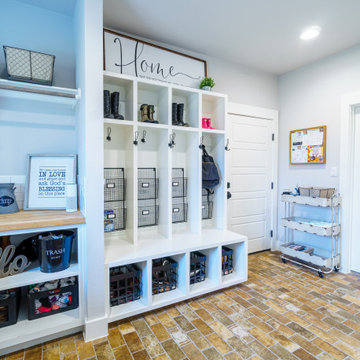
На фото: большая п-образная универсальная комната в стиле кантри с с полувстраиваемой мойкой (с передним бортиком), фасадами с утопленной филенкой, белыми фасадами, деревянной столешницей, серыми стенами, полом из керамогранита, со стиральной и сушильной машиной рядом и разноцветным полом

A double washer and dryer? Yes please!?
Swipe to see a 360 view of this basement laundry room project we completed recently! (Cabinetry was custom color matched)
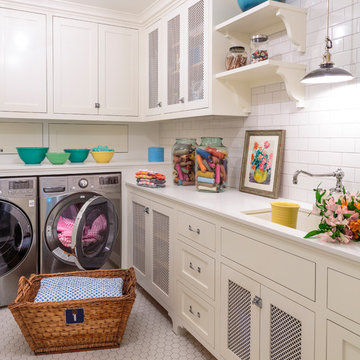
Mark Lohman
Источник вдохновения для домашнего уюта: большая отдельная, угловая прачечная в стиле кантри с врезной мойкой, фасадами в стиле шейкер, белыми фасадами, столешницей из кварцевого агломерата, полом из керамической плитки, со стиральной и сушильной машиной рядом, белой столешницей, белыми стенами и серым полом
Источник вдохновения для домашнего уюта: большая отдельная, угловая прачечная в стиле кантри с врезной мойкой, фасадами в стиле шейкер, белыми фасадами, столешницей из кварцевого агломерата, полом из керамической плитки, со стиральной и сушильной машиной рядом, белой столешницей, белыми стенами и серым полом
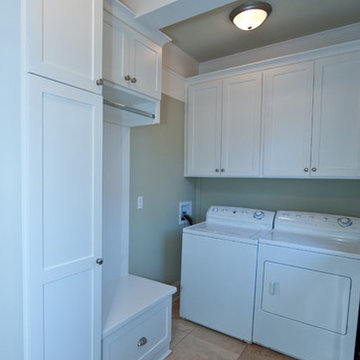
This 1920s Craftsman bungalow was converted into a duplex at some point during the 1960s. Over the years, the very cool architectural details of the house had fallen into disrepair. The pillars and columns were crooked, the concrete porch was cracked, and the wood was rotting from years of neglect.
Heirloom Design Build’s goal was to restore the home’s original charm. In addition, we wanted to add the comfort and convenience of the 21st century to the home’s interior, while retaining the historical character of the home’s exterior. We spent a good portion of this project deconstructing the changes to the home and recreating the original single-family layout.
To ensure the best outcome, we used top-quality building materials—the kind that are usually found in much larger and more expensive home renovations—while keeping the house’s footprint small and it’s design tasteful and in keeping with the look of the neighborhood. Modern improvements included the vaulting of the ceilings, the exposing of brick chimneys, and the installation of Carrera marble, recycled hardwood flooring, custom cabinetry, and beautiful light fixtures throughout the home.
We also added new landscaping and hardscaping to the home's front and back yard, including a new stone patio with a built-in barbeque pit--a perfect spot for entertaining!
High Performance Features
We were careful to use sustainable building practices throughout this renovation. All original materials—including trim and hardwoods—were recycled, reused, or repurposed. A high efficiency HVAC system was added, and all paints and sealants used were were non-VOC, ensuring better air quality for the home’s future residents.
Синяя прачечная в стиле кантри – фото дизайна интерьера
1
