Синяя прачечная с темным паркетным полом – фото дизайна интерьера
Сортировать:
Бюджет
Сортировать:Популярное за сегодня
1 - 10 из 10 фото
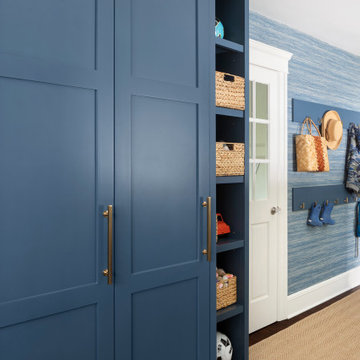
Laundry/ Mud Room Combination in a busy Colonial home.
На фото: отдельная, параллельная прачечная среднего размера в стиле кантри с хозяйственной раковиной, фасадами в стиле шейкер, синими фасадами, столешницей из кварцевого агломерата, белыми стенами, темным паркетным полом, со стиральной и сушильной машиной рядом, коричневым полом, белой столешницей и обоями на стенах с
На фото: отдельная, параллельная прачечная среднего размера в стиле кантри с хозяйственной раковиной, фасадами в стиле шейкер, синими фасадами, столешницей из кварцевого агломерата, белыми стенами, темным паркетным полом, со стиральной и сушильной машиной рядом, коричневым полом, белой столешницей и обоями на стенах с

This award-winning whole house renovation of a circa 1875 single family home in the historic Capitol Hill neighborhood of Washington DC provides the client with an open and more functional layout without requiring an addition. After major structural repairs and creating one uniform floor level and ceiling height, we were able to make a truly open concept main living level, achieving the main goal of the client. The large kitchen was designed for two busy home cooks who like to entertain, complete with a built-in mud bench. The water heater and air handler are hidden inside full height cabinetry. A new gas fireplace clad with reclaimed vintage bricks graces the dining room. A new hand-built staircase harkens to the home's historic past. The laundry was relocated to the second floor vestibule. The three upstairs bathrooms were fully updated as well. Final touches include new hardwood floor and color scheme throughout the home.

We closed off the open formal dining room, so it became a den with artistic barn doors, which created a more private entrance/foyer. We removed the wall between the kitchen and living room, including the fireplace, to create a great room. We also closed off an open staircase to build a wall with a dual focal point — it accommodates the TV and fireplace. We added a double-wide slider to the sunroom turning it into a happy play space that connects indoor and outdoor living areas.
We reduced the size of the entrance to the powder room to create mudroom lockers. The kitchen was given a double island to fit the family’s cooking and entertaining needs, and we used a balance of warm (e.g., beautiful blue cabinetry in the kitchen) and cool colors to add a happy vibe to the space. Our design studio chose all the furnishing and finishes for each room to enhance the space's final look.
Builder Partner – Parsetich Custom Homes
Photographer - Sarah Shields
---
Project completed by Wendy Langston's Everything Home interior design firm, which serves Carmel, Zionsville, Fishers, Westfield, Noblesville, and Indianapolis.
For more about Everything Home, click here: https://everythinghomedesigns.com/
To learn more about this project, click here:
https://everythinghomedesigns.com/portfolio/hard-working-haven/

Quick Pic Tours
На фото: большая отдельная, прямая прачечная в стиле неоклассика (современная классика) с фасадами в стиле шейкер, синими фасадами, мраморной столешницей, бежевыми стенами, темным паркетным полом, со стиральной и сушильной машиной рядом, коричневым полом и белой столешницей с
На фото: большая отдельная, прямая прачечная в стиле неоклассика (современная классика) с фасадами в стиле шейкер, синими фасадами, мраморной столешницей, бежевыми стенами, темным паркетным полом, со стиральной и сушильной машиной рядом, коричневым полом и белой столешницей с
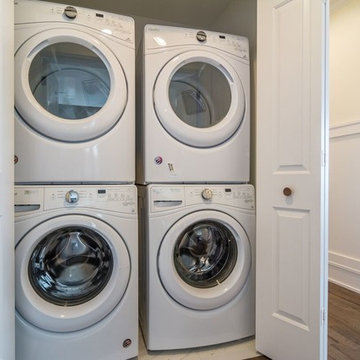
Свежая идея для дизайна: прачечная среднего размера в стиле неоклассика (современная классика) с бежевыми стенами, темным паркетным полом и бежевым полом - отличное фото интерьера
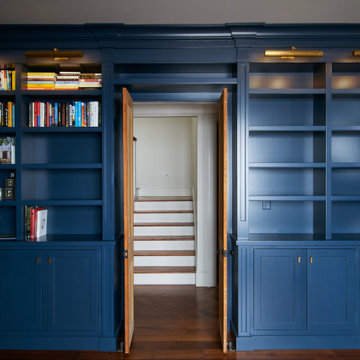
This magnificent new home build has too many amenities to name. Laundry room with side by side appliances.
Пример оригинального дизайна: универсальная комната в стиле модернизм с плоскими фасадами, синими фасадами, столешницей из кварцевого агломерата, белым фартуком, фартуком из кварцевого агломерата, синими стенами, темным паркетным полом, коричневым полом, белой столешницей и панелями на стенах
Пример оригинального дизайна: универсальная комната в стиле модернизм с плоскими фасадами, синими фасадами, столешницей из кварцевого агломерата, белым фартуком, фартуком из кварцевого агломерата, синими стенами, темным паркетным полом, коричневым полом, белой столешницей и панелями на стенах
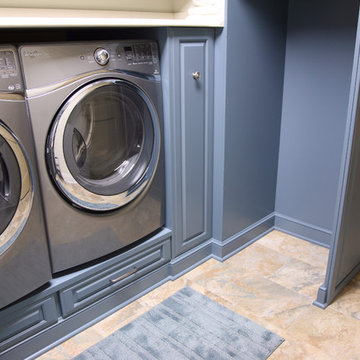
Geneva Cabinet Company, LLC, Lake Geneva Wi
Wood-Mode Cabinetry is featured throughout this home in a Lake Geneva resort community.
Builder: Tracy Group, Walworth, WI
Designer: Mary Myers of Paper Dolls Home Furnishings
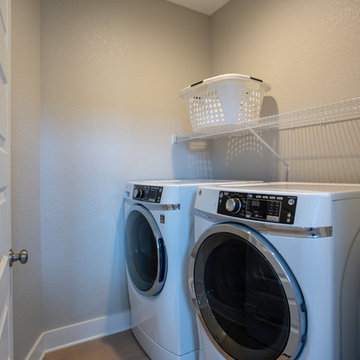
На фото: отдельная, параллельная прачечная в морском стиле с темным паркетным полом, со стиральной и сушильной машиной рядом и коричневым полом
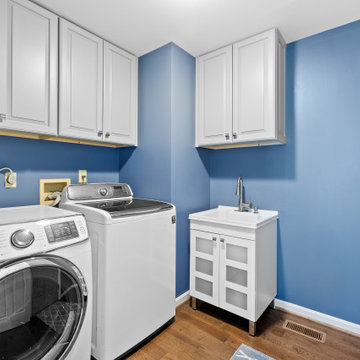
На фото: отдельная прачечная в современном стиле с монолитной мойкой, серыми фасадами, синими стенами, темным паркетным полом и со стиральной и сушильной машиной рядом с
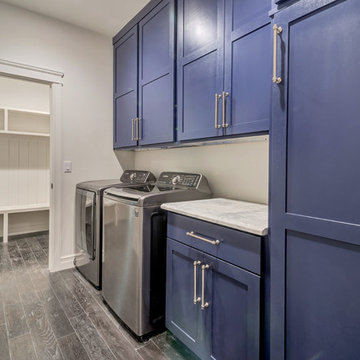
Quick Pic Tours
На фото: большая отдельная, прямая прачечная в стиле неоклассика (современная классика) с фасадами в стиле шейкер, синими фасадами, мраморной столешницей, бежевыми стенами, темным паркетным полом, со стиральной и сушильной машиной рядом, коричневым полом и белой столешницей
На фото: большая отдельная, прямая прачечная в стиле неоклассика (современная классика) с фасадами в стиле шейкер, синими фасадами, мраморной столешницей, бежевыми стенами, темным паркетным полом, со стиральной и сушильной машиной рядом, коричневым полом и белой столешницей
Синяя прачечная с темным паркетным полом – фото дизайна интерьера
1