Синяя прачечная с бежевой столешницей – фото дизайна интерьера
Сортировать:
Бюджет
Сортировать:Популярное за сегодня
1 - 10 из 10 фото
1 из 3

Our clients wanted the ultimate modern farmhouse custom dream home. They found property in the Santa Rosa Valley with an existing house on 3 ½ acres. They could envision a new home with a pool, a barn, and a place to raise horses. JRP and the clients went all in, sparing no expense. Thus, the old house was demolished and the couple’s dream home began to come to fruition.
The result is a simple, contemporary layout with ample light thanks to the open floor plan. When it comes to a modern farmhouse aesthetic, it’s all about neutral hues, wood accents, and furniture with clean lines. Every room is thoughtfully crafted with its own personality. Yet still reflects a bit of that farmhouse charm.
Their considerable-sized kitchen is a union of rustic warmth and industrial simplicity. The all-white shaker cabinetry and subway backsplash light up the room. All white everything complimented by warm wood flooring and matte black fixtures. The stunning custom Raw Urth reclaimed steel hood is also a star focal point in this gorgeous space. Not to mention the wet bar area with its unique open shelves above not one, but two integrated wine chillers. It’s also thoughtfully positioned next to the large pantry with a farmhouse style staple: a sliding barn door.
The master bathroom is relaxation at its finest. Monochromatic colors and a pop of pattern on the floor lend a fashionable look to this private retreat. Matte black finishes stand out against a stark white backsplash, complement charcoal veins in the marble looking countertop, and is cohesive with the entire look. The matte black shower units really add a dramatic finish to this luxurious large walk-in shower.
Photographer: Andrew - OpenHouse VC

This estate is a transitional home that blends traditional architectural elements with clean-lined furniture and modern finishes. The fine balance of curved and straight lines results in an uncomplicated design that is both comfortable and relaxing while still sophisticated and refined. The red-brick exterior façade showcases windows that assure plenty of light. Once inside, the foyer features a hexagonal wood pattern with marble inlays and brass borders which opens into a bright and spacious interior with sumptuous living spaces. The neutral silvery grey base colour palette is wonderfully punctuated by variations of bold blue, from powder to robin’s egg, marine and royal. The anything but understated kitchen makes a whimsical impression, featuring marble counters and backsplashes, cherry blossom mosaic tiling, powder blue custom cabinetry and metallic finishes of silver, brass, copper and rose gold. The opulent first-floor powder room with gold-tiled mosaic mural is a visual feast.
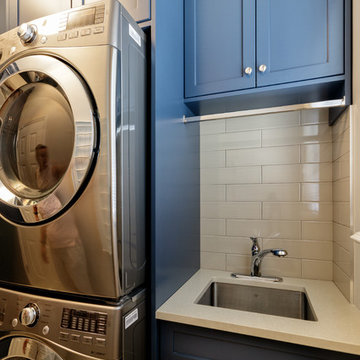
Идея дизайна: отдельная, прямая прачечная среднего размера в стиле неоклассика (современная классика) с фасадами в стиле шейкер, синими фасадами, столешницей из кварцита, бежевыми стенами, полом из керамогранита, с сушильной машиной на стиральной машине, бежевым полом и бежевой столешницей
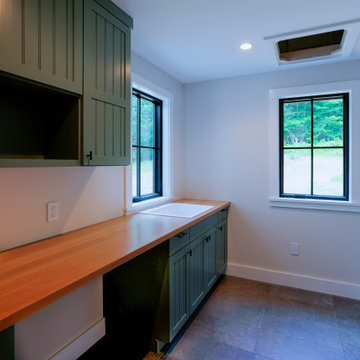
Стильный дизайн: универсальная комната в стиле модернизм с накладной мойкой, фасадами в стиле шейкер, зелеными фасадами, деревянной столешницей, белыми стенами, полом из сланца, серым полом и бежевой столешницей - последний тренд
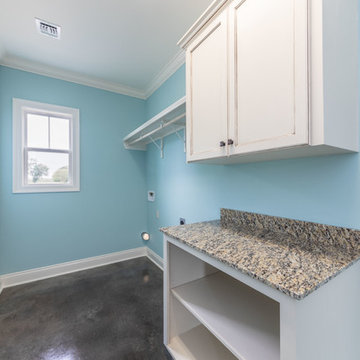
Пример оригинального дизайна: отдельная, прямая прачечная среднего размера в стиле кантри с плоскими фасадами, белыми фасадами, гранитной столешницей, синими стенами, бетонным полом, со стиральной и сушильной машиной рядом, коричневым полом и бежевой столешницей
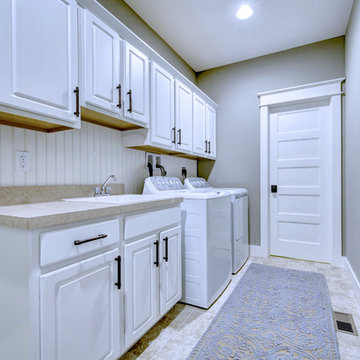
Источник вдохновения для домашнего уюта: отдельная, прямая прачечная среднего размера в стиле неоклассика (современная классика) с накладной мойкой, фасадами с выступающей филенкой, белыми фасадами, столешницей из ламината, серыми стенами, полом из керамической плитки, со стиральной и сушильной машиной рядом, бежевым полом и бежевой столешницей

脱衣室・ユティリティ/キッチンを眺める
Photo by:ジェ二イクス 佐藤二郎
Свежая идея для дизайна: отдельная прачечная среднего размера в скандинавском стиле с открытыми фасадами, деревянной столешницей, белыми стенами, светлым паркетным полом, со стиральной машиной с сушилкой, бежевым полом, бежевой столешницей, накладной мойкой, белыми фасадами, белым фартуком, фартуком из плитки мозаики, потолком с обоями и обоями на стенах - отличное фото интерьера
Свежая идея для дизайна: отдельная прачечная среднего размера в скандинавском стиле с открытыми фасадами, деревянной столешницей, белыми стенами, светлым паркетным полом, со стиральной машиной с сушилкой, бежевым полом, бежевой столешницей, накладной мойкой, белыми фасадами, белым фартуком, фартуком из плитки мозаики, потолком с обоями и обоями на стенах - отличное фото интерьера
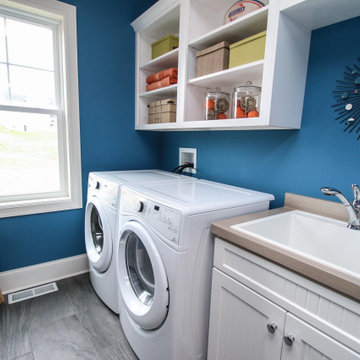
Beautiful Blue Inde Laundry Room
На фото: отдельная, прямая прачечная среднего размера в стиле неоклассика (современная классика) с одинарной мойкой, фасадами с декоративным кантом, белыми фасадами, столешницей из акрилового камня, синими стенами, полом из ламината, со стиральной и сушильной машиной рядом, серым полом и бежевой столешницей с
На фото: отдельная, прямая прачечная среднего размера в стиле неоклассика (современная классика) с одинарной мойкой, фасадами с декоративным кантом, белыми фасадами, столешницей из акрилового камня, синими стенами, полом из ламината, со стиральной и сушильной машиной рядом, серым полом и бежевой столешницей с
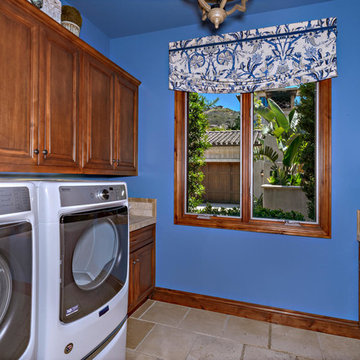
The simple scalloped valence with a gathered bottom edge is just enough softness and color for this laundry room.
На фото: отдельная прачечная среднего размера в морском стиле с накладной мойкой, фасадами с выступающей филенкой, коричневыми фасадами, столешницей из плитки, синими стенами, полом из травертина, со стиральной и сушильной машиной рядом, бежевым полом и бежевой столешницей
На фото: отдельная прачечная среднего размера в морском стиле с накладной мойкой, фасадами с выступающей филенкой, коричневыми фасадами, столешницей из плитки, синими стенами, полом из травертина, со стиральной и сушильной машиной рядом, бежевым полом и бежевой столешницей
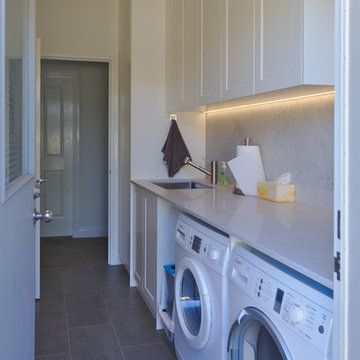
Photos care of the Client. The brief was for a classic style of Laundry with a contemporary feel. This was achieved with subtle details such as panel doors in 2pac paint and hand turned island bench legs. The palette was kept neutral, simple and clean to allow for the flexibility to use pops of colour by the clients. The renovation included Kitchen, New Pantry, Laundry and Bathroom Vanities.
Синяя прачечная с бежевой столешницей – фото дизайна интерьера
1