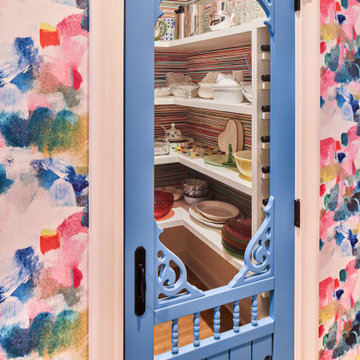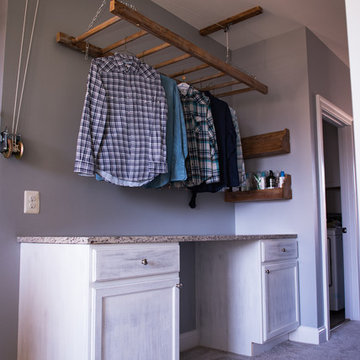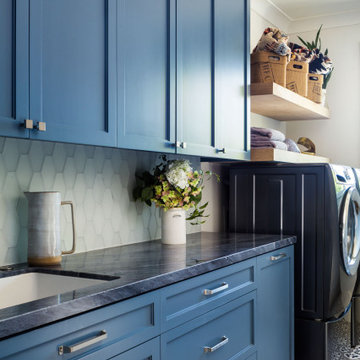Синяя прачечная – фото дизайна интерьера
Сортировать:
Бюджет
Сортировать:Популярное за сегодня
61 - 80 из 1 540 фото
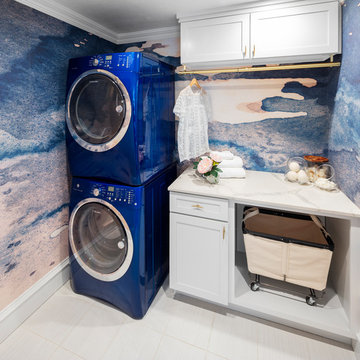
Свежая идея для дизайна: прачечная в стиле фьюжн - отличное фото интерьера
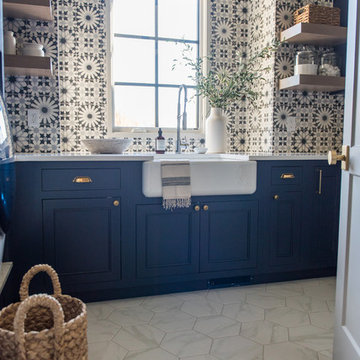
На фото: большая отдельная прачечная в стиле неоклассика (современная классика) с с полувстраиваемой мойкой (с передним бортиком), фасадами с утопленной филенкой, синими фасадами, столешницей из кварцита, белыми стенами, полом из керамической плитки, со стиральной и сушильной машиной рядом и белым полом с
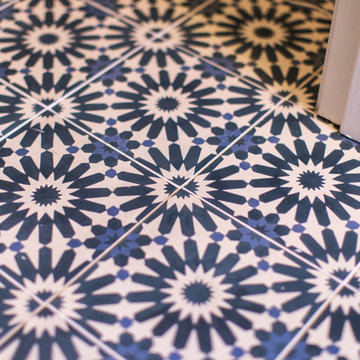
construction2style LLC
На фото: большая прачечная с бетонным полом, со стиральной и сушильной машиной рядом и синим полом с
На фото: большая прачечная с бетонным полом, со стиральной и сушильной машиной рядом и синим полом с
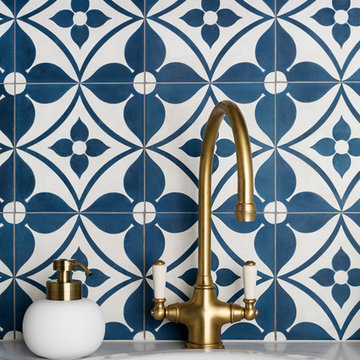
GIA Bathrooms & Kitchens
Completed Design & Construction
1300 442 736
www.giarenovations.com.au
Пример оригинального дизайна: прачечная в классическом стиле
Пример оригинального дизайна: прачечная в классическом стиле
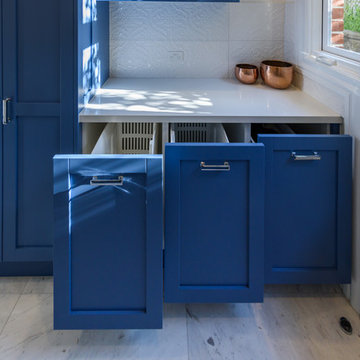
Fun but functional laundry in bright blue traditional style cabinetry. Raised front loading washing machine and dryer. Tall storage for brooms, mops, ironing board and vacuum cleaner. Three pullout drawers with baskets for easy sorting of dirty clothes. The owner/user of this laundry is a very happy man.
photography by Vicki Morskate [V]style + imagery
photography by Vicki Morskate VStyle+ Imagery
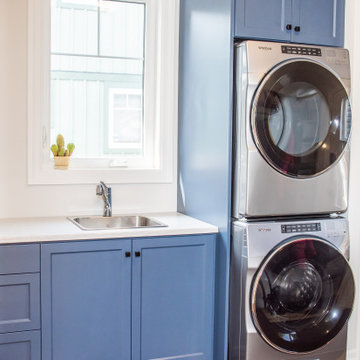
На фото: маленькая параллельная универсальная комната в стиле неоклассика (современная классика) с накладной мойкой, фасадами в стиле шейкер, синими фасадами, столешницей из ламината, серыми стенами, с сушильной машиной на стиральной машине и белой столешницей для на участке и в саду

Formally part of the garage we added a whole new laundry area with tons of storage.
На фото: большая параллельная прачечная в современном стиле с фасадами в стиле шейкер, синими фасадами, столешницей из кварцевого агломерата и белой столешницей с
На фото: большая параллельная прачечная в современном стиле с фасадами в стиле шейкер, синими фасадами, столешницей из кварцевого агломерата и белой столешницей с
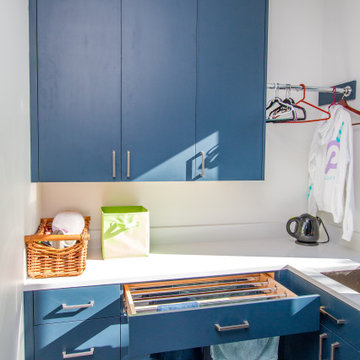
Свежая идея для дизайна: параллельная универсальная комната среднего размера в стиле модернизм с врезной мойкой, плоскими фасадами, синими фасадами, столешницей из кварцевого агломерата, фартуком из кварцевого агломерата, белыми стенами, с сушильной машиной на стиральной машине и белой столешницей - отличное фото интерьера

Свежая идея для дизайна: отдельная, прямая прачечная среднего размера в морском стиле с врезной мойкой, фасадами в стиле шейкер, белыми фасадами, столешницей из кварцевого агломерата, серыми стенами, полом из керамогранита, со стиральной и сушильной машиной рядом, бежевым полом и белой столешницей - отличное фото интерьера

This spacious laundry room/mudroom is conveniently located adjacent to the kitchen.
Идея дизайна: прямая универсальная комната среднего размера в современном стиле с белыми фасадами, бежевыми стенами, полом из сланца, с сушильной машиной на стиральной машине, черным полом, черной столешницей, фасадами с утопленной филенкой и врезной мойкой
Идея дизайна: прямая универсальная комната среднего размера в современном стиле с белыми фасадами, бежевыми стенами, полом из сланца, с сушильной машиной на стиральной машине, черным полом, черной столешницей, фасадами с утопленной филенкой и врезной мойкой

When all but the master suite was redesigned in a newly-purchased home, an opportunity arose for transformation.
Lack of storage, low-height counters and an unnecessary closet space were all undesirable.
Closing off the adjacent closet allowed for wider and taller vanities and a make-up station in the bathroom. Eliminating the tub, a shower sizable to wash large dogs is nestled by the windows offering ample light. The water-closet sits where the previous shower was, paired with French doors creating an airy feel while maintaining privacy.
In the old closet, the previous opening to the master bath is closed off with new access from the hallway allowing for a new laundry space. The cabinetry layout ensures maximum storage. Utilizing the longest wall for equipment offered full surface space with short hanging above and a tower functions as designated tall hanging with the dog’s water bowl built-in below.
A palette of warm silvers and blues compliment the bold patterns found in each of the spaces.
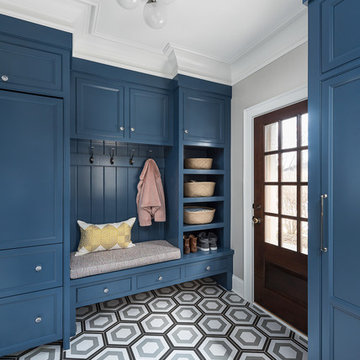
Picture Perfect House
Свежая идея для дизайна: прачечная в стиле неоклассика (современная классика) - отличное фото интерьера
Свежая идея для дизайна: прачечная в стиле неоклассика (современная классика) - отличное фото интерьера
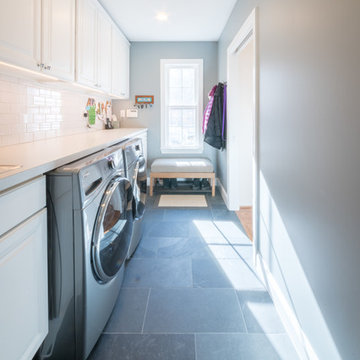
Пример оригинального дизайна: отдельная, прямая прачечная среднего размера в стиле неоклассика (современная классика) с врезной мойкой, фасадами с выступающей филенкой, белыми фасадами, столешницей из ламината, зелеными стенами, полом из керамической плитки, со стиральной и сушильной машиной рядом и черным полом
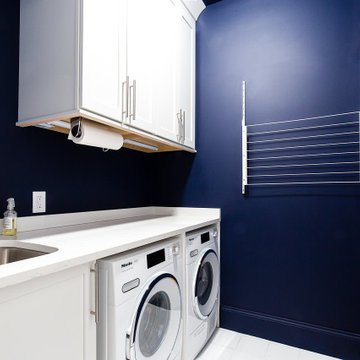
Идея дизайна: маленькая отдельная, прямая прачечная в стиле фьюжн с одинарной мойкой, фасадами в стиле шейкер, белыми фасадами, столешницей из кварцевого агломерата, синими стенами, со стиральной и сушильной машиной рядом и белой столешницей для на участке и в саду
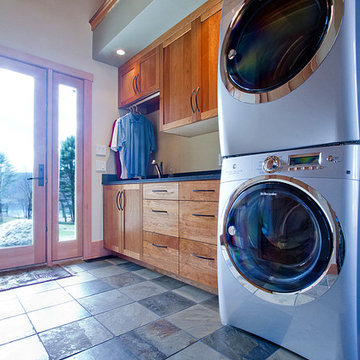
Custom cherry cabinetry in the laundry room? Absolutely! Nothing but the best in this custom home. Photography by Great Island Photography.
Идея дизайна: прачечная в стиле рустика
Идея дизайна: прачечная в стиле рустика
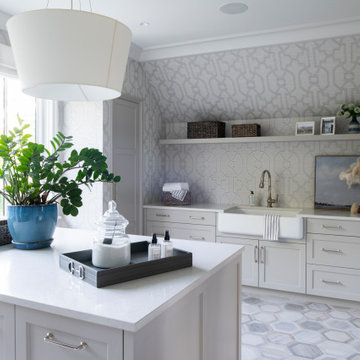
Идея дизайна: прачечная в стиле неоклассика (современная классика)

Vintage architecture meets modern-day charm with this Mission Style home in the Del Ida Historic District, only two blocks from downtown Delray Beach. The exterior features intricate details such as the stucco coated adobe architecture, a clay barrel roof and a warm oak paver driveway. Once inside this 3,515 square foot home, the intricate design and detail are evident with dark wood floors, shaker style cabinetry, a Estatuario Silk Neolith countertop & waterfall edge island. The remarkable downstairs Master Wing is complete with wood grain cabinetry & Pompeii Quartz Calacatta Supreme countertops, a 6′ freestanding tub & frameless shower. The Kitchen and Great Room are seamlessly integrated with luxurious Coffered ceilings, wood beams, and large sliders leading out to the pool and patio.
Robert Stevens Photography
Синяя прачечная – фото дизайна интерьера
4
