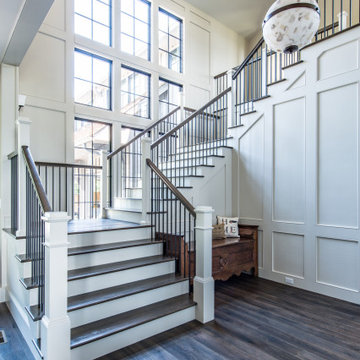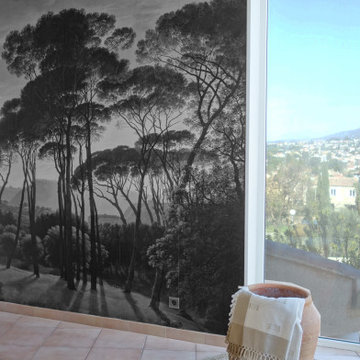Синяя лестница с любой отделкой стен – фото дизайна интерьера
Сортировать:
Бюджет
Сортировать:Популярное за сегодня
1 - 20 из 86 фото

This entry hall is enriched with millwork. Wainscoting is a classical element that feels fresh and modern in this setting. The collection of batik prints adds color and interest to the stairwell and welcome the visitor.

Photography by Brad Knipstein
Стильный дизайн: большая угловая деревянная лестница в стиле кантри с деревянными ступенями, металлическими перилами и стенами из вагонки - последний тренд
Стильный дизайн: большая угловая деревянная лестница в стиле кантри с деревянными ступенями, металлическими перилами и стенами из вагонки - последний тренд

Cable handrail system in Anchorage, Alaska. Homeowner purchased our system and installed it himself. We provide the posts and cables cut to length. You just have to buy the top cap. We have over 40 videos of step by step, how to install. We also rent the tools necessary for tensioning and finishing the cables.

Tom Ackner
На фото: прямая лестница среднего размера в морском стиле с панелями на части стены
На фото: прямая лестница среднего размера в морском стиле с панелями на части стены

Take a home that has seen many lives and give it yet another one! This entry foyer got opened up to the kitchen and now gives the home a flow it had never seen.

Источник вдохновения для домашнего уюта: прямая лестница среднего размера в стиле неоклассика (современная классика) с ступенями с ковровым покрытием, металлическими перилами, стенами из вагонки и кладовкой или шкафом под ней
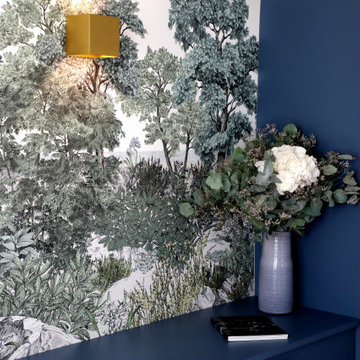
Réalisation d'une niche avec des rangements sur mesure en medium peint laqué mat bleu azur.
Ponçage du parquet au départ très foncé et orangé pour lui redonner un aspect plus clair et plus actuel.
Dans la niche, nous avons inséré un papier-peint panoramique représentant un décor de plage. Les appliques dorés réchauffent avec le parquet cet escalier industriel.

Источник вдохновения для домашнего уюта: большая лестница на больцах в современном стиле с деревянными ступенями, металлическими перилами и обоями на стенах без подступенок
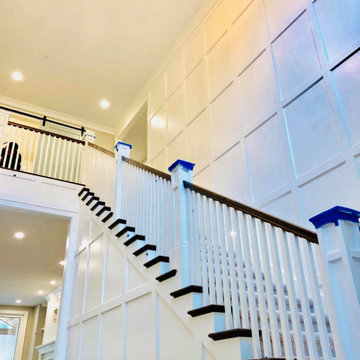
Стильный дизайн: маленькая угловая лестница в стиле неоклассика (современная классика) с деревянными ступенями, ковровыми подступенками, деревянными перилами и деревянными стенами для на участке и в саду - последний тренд
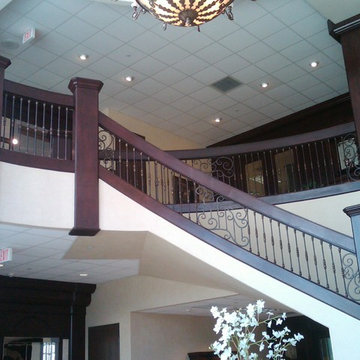
Built by: John Bice Custom Woodwork & Trim
Пример оригинального дизайна: большая изогнутая металлическая лестница в стиле модернизм с деревянными ступенями, деревянными перилами и деревянными стенами
Пример оригинального дизайна: большая изогнутая металлическая лестница в стиле модернизм с деревянными ступенями, деревянными перилами и деревянными стенами
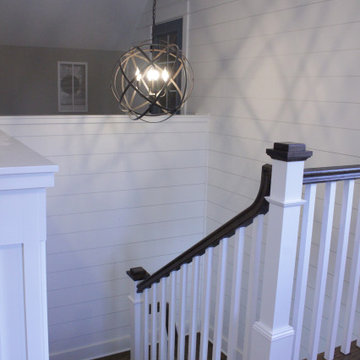
Home office bonus room in walk up attic.
Photo Credit: N. Leonard
Свежая идея для дизайна: большая лестница в стиле кантри с стенами из вагонки - отличное фото интерьера
Свежая идея для дизайна: большая лестница в стиле кантри с стенами из вагонки - отличное фото интерьера

This exterior deck renovation and reconstruction project included structural analysis and design services to install new stairs and landings as part of a new two-tiered floor plan. A new platform and stair were designed to connect the upper and lower levels of this existing deck which then allowed for enhanced circulation.
The construction included structural framing modifications, new stair and landing construction, exterior renovation of the existing deck, new railings and painting.
Pisano Development Group provided preliminary analysis, design services and construction management services.
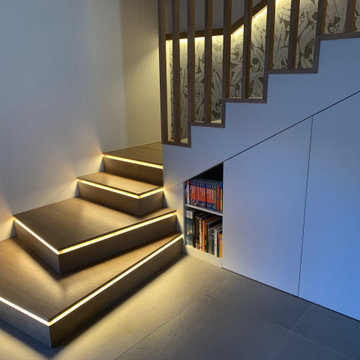
Realizzazione di pedana di partenza in legno con luce Led integrata
Источник вдохновения для домашнего уюта: угловая деревянная лестница среднего размера в скандинавском стиле с деревянными ступенями, деревянными перилами и обоями на стенах
Источник вдохновения для домашнего уюта: угловая деревянная лестница среднего размера в скандинавском стиле с деревянными ступенями, деревянными перилами и обоями на стенах
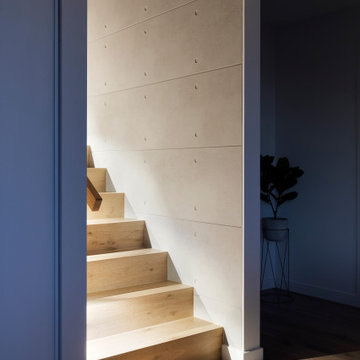
Пример оригинального дизайна: большая прямая деревянная лестница в современном стиле с деревянными ступенями, деревянными перилами и панелями на стенах
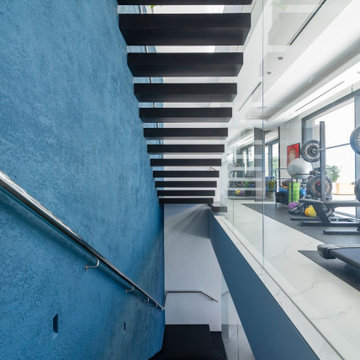
Escalera de peldaño en voladizo con revestimiento de madera tintada. Protección de vidrio de seguridad de suelo a techo. Pasamanos de acero inoxidable. Iluminación en escalera con empotrable led.
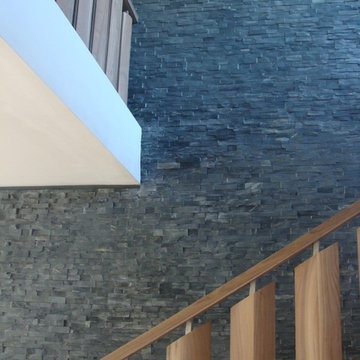
Our Ledgestone Collection details a gorgeous accent wall next to the staircase.
These panels are constructed in an interlocking-shaped form for a beautiful installation free of jarring seam lines and without grouting needed.
The natural finish is apparent in its robust surface and makes it a great choice for most applications. Natural Stone panels give a great strength character to any area, as well as the tranquility of nature.
They can be used indoors or outdoors, commercial or residential, for just details of great extensions as facades, feature walls, pool surroundings, waterfalls, courtyards, etc.
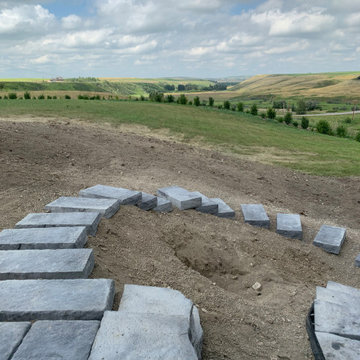
Our client wanted to do their own project but needed help with designing and the construction of 3 walls and steps down their very sloped side yard as well as a stamped concrete patio. We designed 3 tiers to take care of the slope and built a nice curved step stone walkway to carry down to the patio and sitting area. With that we left the rest of the "easy stuff" to our clients to tackle on their own!!!

Идея дизайна: лестница в стиле ретро с деревянными ступенями, перилами из смешанных материалов, панелями на части стены и кладовкой или шкафом под ней без подступенок
Синяя лестница с любой отделкой стен – фото дизайна интерьера
1
