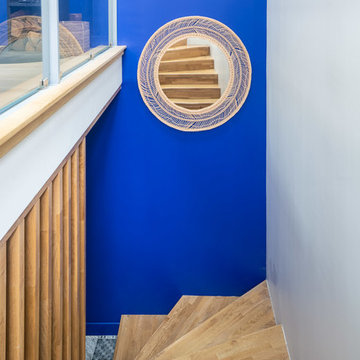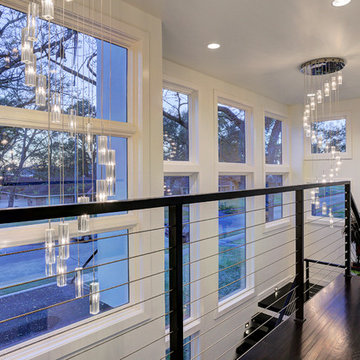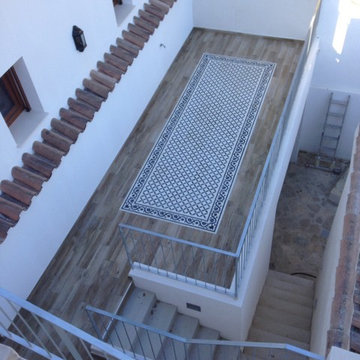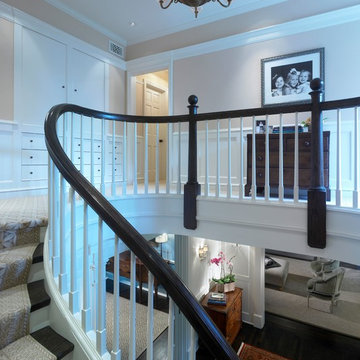Синяя лестница – фото дизайна интерьера
Сортировать:
Бюджет
Сортировать:Популярное за сегодня
21 - 40 из 5 175 фото
1 из 2

You can read more about these Iron Spiral Stairs with LED Lighting or start at the Great Lakes Metal Fabrication Steel Stairs page.
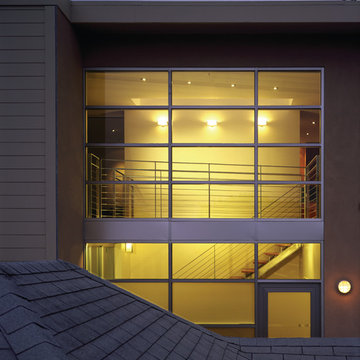
Past the entry gate at the side of the house and up a narrow set of stairs is the front entry. A double height space enclosed with commercial aluminum windows waits at the top of the stairs. The panes of glass at the lower portions are sandblasted for visual privacy, while the upper panes are left clear for views and sunlight.
Photo Credit: John Sutton Photography
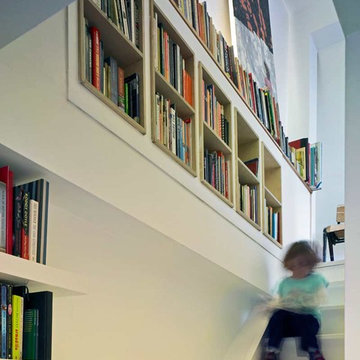
На фото: лестница в стиле модернизм с кладовкой или шкафом под ней с

One of our commercial designs was recently selected for a beautiful clubhouse/fitness center renovation; this eco-friendly community near Crystal City and Pentagon City features square wooden newels and wooden stringers finished with grey/metal semi-gloss paint to match vertical metal rods and handrail. This particular staircase was designed and manufactured to builder’s specifications, allowing for a complete metal balustrade system and carpet-dressed treads that meet building code requirements for the city of Arlington.CSC 1976-2020 © Century Stair Company ® All rights reserved.
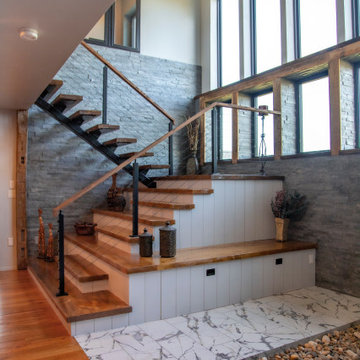
Стильный дизайн: лестница в современном стиле с кладовкой или шкафом под ней - последний тренд
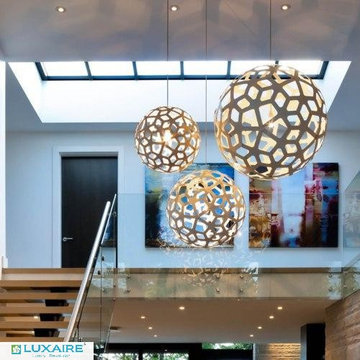
These Pendant lights from Luxaire come in many shapes, colors and sizes. Use multiple hanging lamps in the kitchen island, bedroom corners or foyer or staircase areas. Call us for a home makeover.

Photography by Brad Knipstein
Стильный дизайн: большая угловая деревянная лестница в стиле кантри с деревянными ступенями, металлическими перилами и стенами из вагонки - последний тренд
Стильный дизайн: большая угловая деревянная лестница в стиле кантри с деревянными ступенями, металлическими перилами и стенами из вагонки - последний тренд
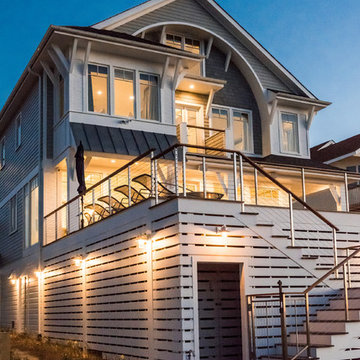
The staircase leading up to the deck for sunbathing and swimming pool at the rear of the house hides an outdoor shower for rinsing off after a day at the beach.
Photographer: Daniel Contelmo Jr.
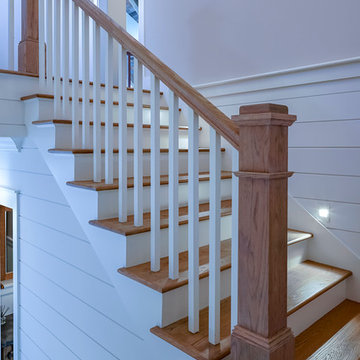
Lisa Carroll
На фото: большая п-образная лестница в стиле кантри с деревянными ступенями, крашенными деревянными подступенками и деревянными перилами с
На фото: большая п-образная лестница в стиле кантри с деревянными ступенями, крашенными деревянными подступенками и деревянными перилами с
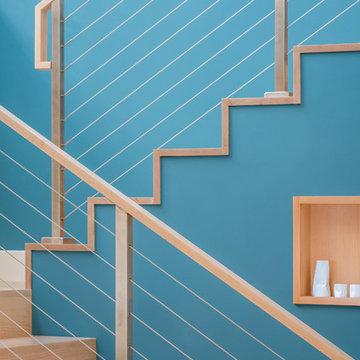
John Cole Photography
Стильный дизайн: лестница в современном стиле - последний тренд
Стильный дизайн: лестница в современном стиле - последний тренд
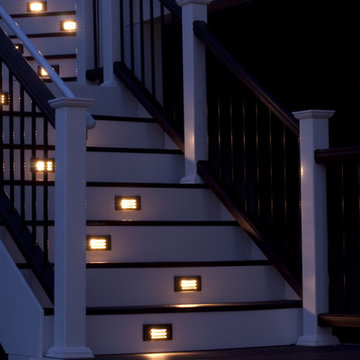
Residence located in Glenwood, Maryland.
Photographed By: Rachel Baumgarten
Пример оригинального дизайна: лестница в классическом стиле
Пример оригинального дизайна: лестница в классическом стиле
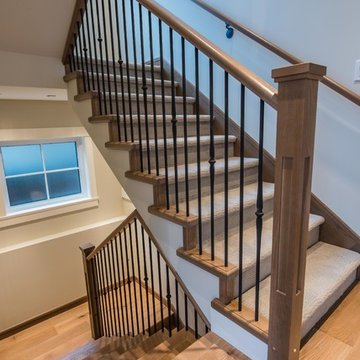
Свежая идея для дизайна: п-образная лестница среднего размера в классическом стиле с ступенями с ковровым покрытием, ковровыми подступенками и деревянными перилами - отличное фото интерьера
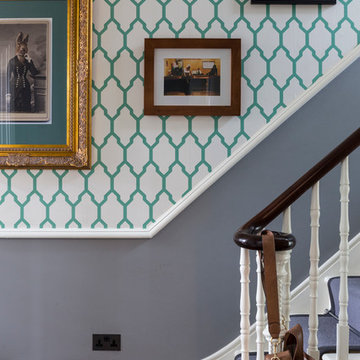
Photo: Chris Snook © 2015 Houzz
Стильный дизайн: лестница в современном стиле - последний тренд
Стильный дизайн: лестница в современном стиле - последний тренд
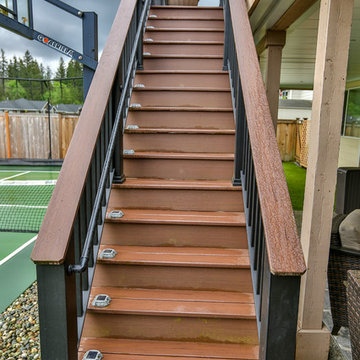
Composite second story deck with under deck ceiling underneath to keep everyone dry in the rainy months. The railing is made of composite posts with composite balusters and composite top cap that matches the deck. Under deck ceiling installed by Undercover Systems.
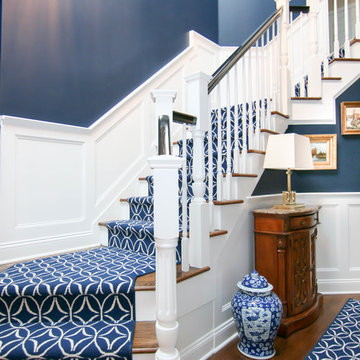
Bff Phtotoworks
Свежая идея для дизайна: лестница в классическом стиле с деревянными ступенями и крашенными деревянными подступенками - отличное фото интерьера
Свежая идея для дизайна: лестница в классическом стиле с деревянными ступенями и крашенными деревянными подступенками - отличное фото интерьера
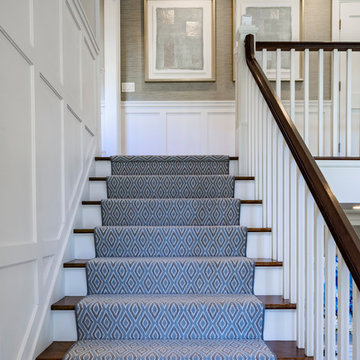
John Neitzel
Источник вдохновения для домашнего уюта: большая угловая деревянная лестница в стиле неоклассика (современная классика) с ступенями с ковровым покрытием и деревянными перилами
Источник вдохновения для домашнего уюта: большая угловая деревянная лестница в стиле неоклассика (современная классика) с ступенями с ковровым покрытием и деревянными перилами
Синяя лестница – фото дизайна интерьера
2
