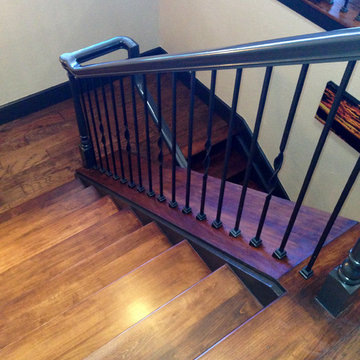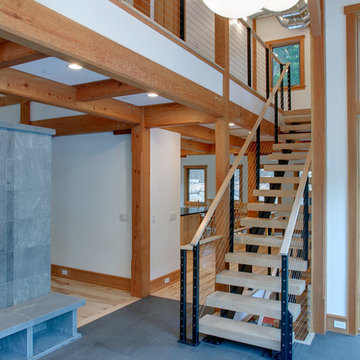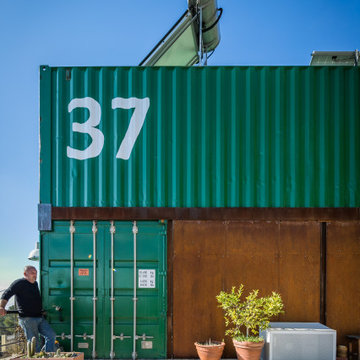Синяя лестница – фото дизайна интерьера
Сортировать:
Бюджет
Сортировать:Популярное за сегодня
161 - 180 из 5 165 фото
1 из 2
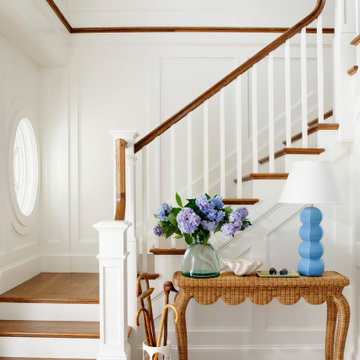
Свежая идея для дизайна: лестница в морском стиле - отличное фото интерьера
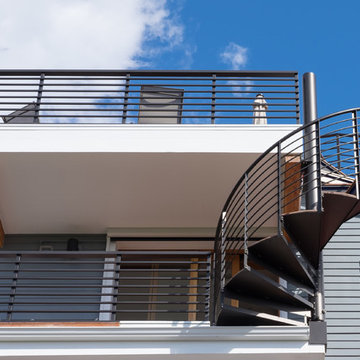
Situated on the west slope of Mt. Baker Ridge, this remodel takes a contemporary view on traditional elements to maximize space, lightness and spectacular views of downtown Seattle and Puget Sound. We were approached by Vertical Construction Group to help a client bring their 1906 craftsman into the 21st century. The original home had many redeeming qualities that were unfortunately compromised by an early 2000’s renovation. This left the new homeowners with awkward and unusable spaces. After studying numerous space plans and roofline modifications, we were able to create quality interior and exterior spaces that reflected our client’s needs and design sensibilities. The resulting master suite, living space, roof deck(s) and re-invented kitchen are great examples of a successful collaboration between homeowner and design and build teams.
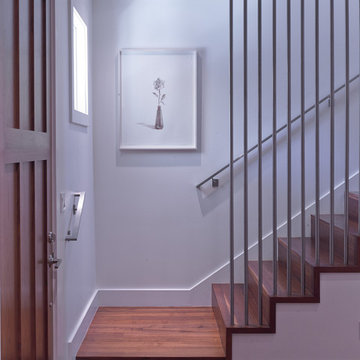
Entry Stair Photo.
"Business in the Front, Party in the Back"
This project provided Mark with the opportunity to revisit a project from the first year of his practice. Our clients were the third owners since Mark first worked on this house in 1987. The original project had consisted of a small addition to the rear of an existing single-story (over garage) house. The new owners wanted to completely remodel the house and add two floors. In addition they wanted it to be MODERN. This was a perfect fit for where the firm had evolved to over the years, but the neighbors weren't having it. The neighbors were very organized and didn’t like the idea of a large modern structure in what was a mostly traditional block. We were able to work with the neighbors to agree to a design that was Craftsman on the front and modern on the interior and rear. Because of this dichotomy, we sometimes refer to this as the "Mullet House". We were able to minimize the apparent height of the facade by hiding the top floor behind a dormered roof. Unique features of this house include a stunning roof deck with glass guardrails, a custom stair with a zigzag edge and a guardrail composed of vertical stainless steel tubes and an asymmetrical fireplace composition.
Photo by Michael David Rose
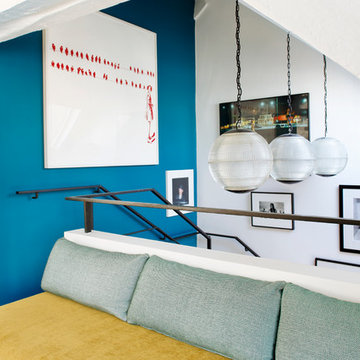
Sarah Lavoine : http://www.sarahlavoine.com
Стильный дизайн: лестница в современном стиле - последний тренд
Стильный дизайн: лестница в современном стиле - последний тренд
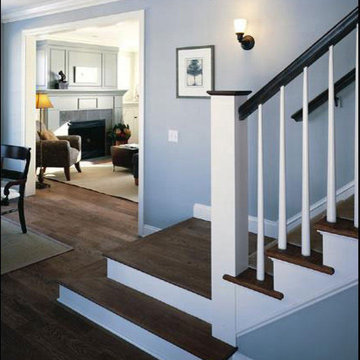
Staircase in Colonial Home.
Photography: Phillip Mueller Photography
http://simplyeleganthomedesigns.com/lutsen_unique_colonial_house_plan.html
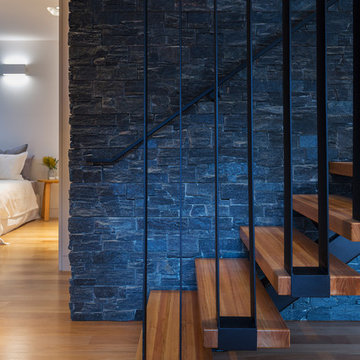
H Creations, Adam McGrath
Источник вдохновения для домашнего уюта: прямая лестница в современном стиле с деревянными ступенями без подступенок
Источник вдохновения для домашнего уюта: прямая лестница в современном стиле с деревянными ступенями без подступенок
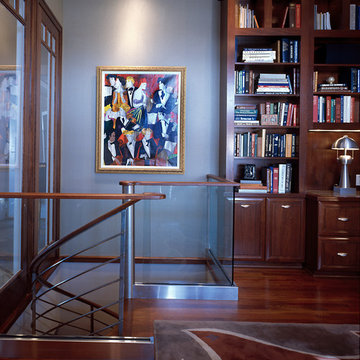
Jeffrey Bebee Photography
Пример оригинального дизайна: лестница в стиле модернизм
Пример оригинального дизайна: лестница в стиле модернизм
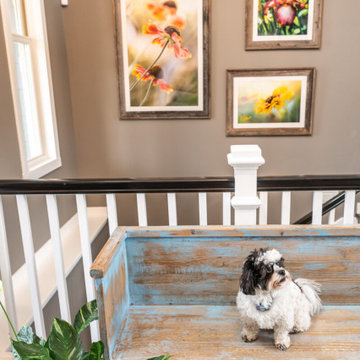
Project by Wiles Design Group. Their Cedar Rapids-based design studio serves the entire Midwest, including Iowa City, Dubuque, Davenport, and Waterloo, as well as North Missouri and St. Louis.
For more about Wiles Design Group, see here: https://wilesdesigngroup.com/
To learn more about this project, see here: https://wilesdesigngroup.com/relaxed-family-home
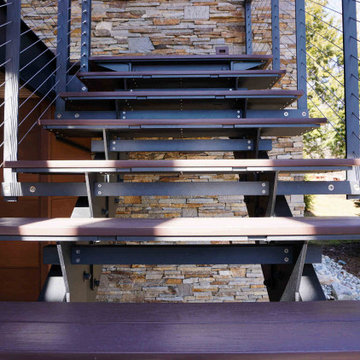
Exterior double stringer staircase with our Kauai style cable railing system. Custom made to attach the railing posts to the stringer.
Keuka Studios. www.keuka-studios.com
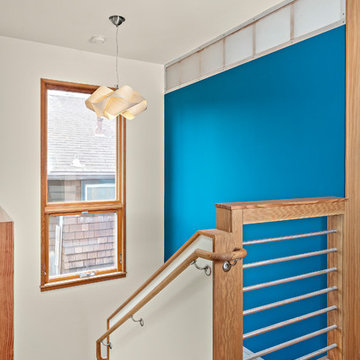
Идея дизайна: п-образная деревянная лестница среднего размера в современном стиле с деревянными ступенями и деревянными перилами
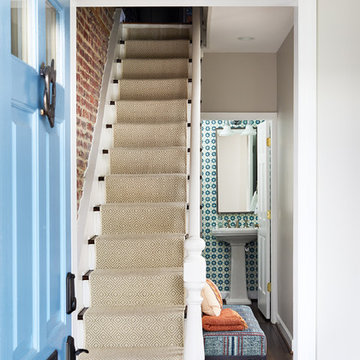
Project Developer Samantha Klickna
https://www.houzz.com/pro/samanthaklickna/samantha-klickna-case-design-remodeling-inc
Photography by Stacy Zarin Goldberg
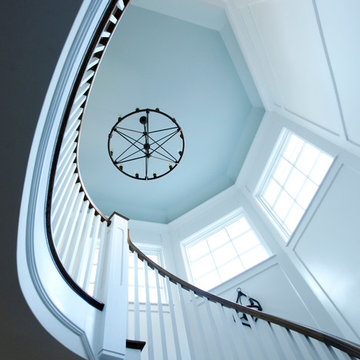
Tom Grimes
Источник вдохновения для домашнего уюта: лестница в классическом стиле
Источник вдохновения для домашнего уюта: лестница в классическом стиле
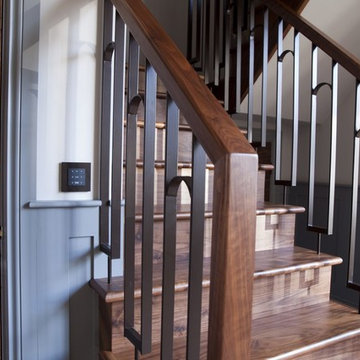
Private Residence, Cheshire
Intecho designed and delivered Home Automation controls for: Internal and External Lighting, Underfloor Heating, Whole House Ventilation, Blinds, Curtains and DHW.
The Audio Visual package included, A 5.1 surround system, Whole house audio, External music zones, Ultra HD distribution, Wi-Fi, Remote access.
Security including IP-HD CCTV system, Video entry and Gate control.
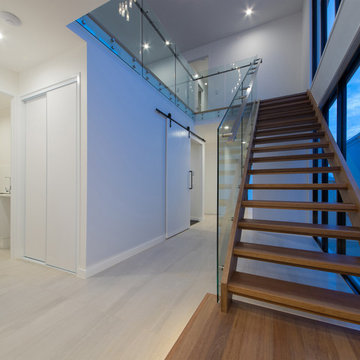
Scott | House Guru
Идея дизайна: прямая лестница среднего размера в современном стиле с деревянными ступенями и стеклянными перилами без подступенок
Идея дизайна: прямая лестница среднего размера в современном стиле с деревянными ступенями и стеклянными перилами без подступенок
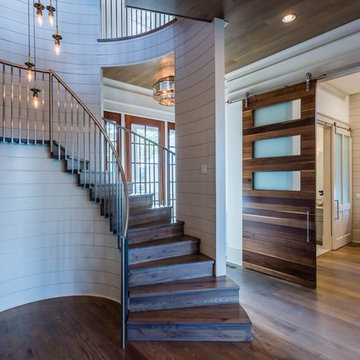
На фото: огромная винтовая деревянная лестница в современном стиле с деревянными ступенями с
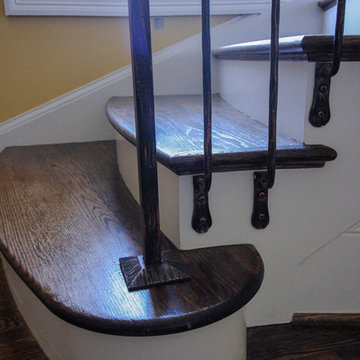
We were asked to design and build the main staircase for this one of a kind federal colonial estate renovation in the heart of Northern Virginia's wine and equestrian countryside; oak treads and risers, metal-forged balusters and curved walls are the main focal point in this home's elegant non-covered entrance. A key feature in this home is the front door's original semi-circular fanlight, which frames nicely the arch opening found under the stairs (a unique interior architectural solution to provide privacy and access to a formal great room and gourmet kitchen/dining area). CSC © 1976-2020 Century Stair Company. All rights reserved.
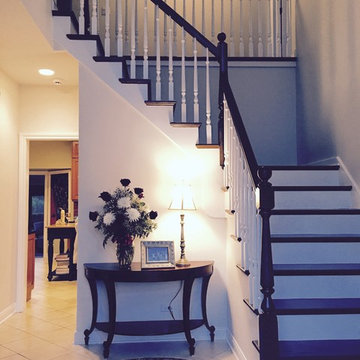
На фото: угловая лестница среднего размера в стиле неоклассика (современная классика) с деревянными ступенями, крашенными деревянными подступенками и деревянными перилами
Синяя лестница – фото дизайна интерьера
9
