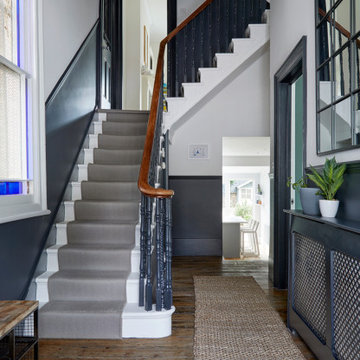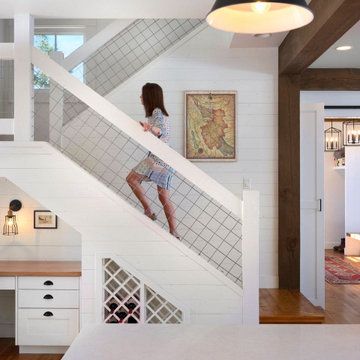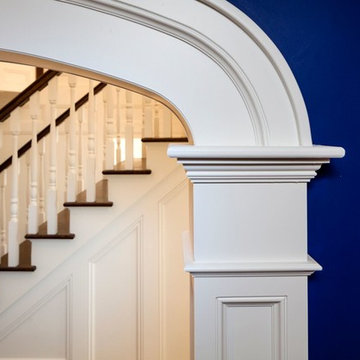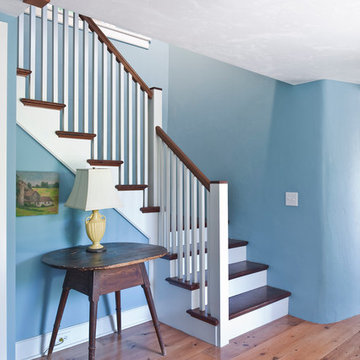Синяя лестница – фото дизайна интерьера
Сортировать:
Бюджет
Сортировать:Популярное за сегодня
101 - 120 из 5 168 фото
1 из 2
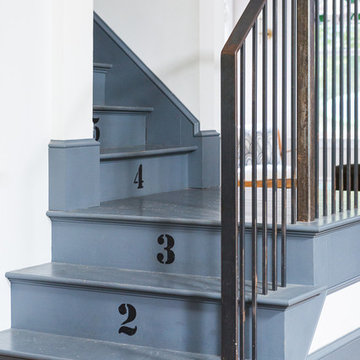
Jeff Roberts
Источник вдохновения для домашнего уюта: угловая лестница в стиле неоклассика (современная классика) с крашенными деревянными ступенями и крашенными деревянными подступенками
Источник вдохновения для домашнего уюта: угловая лестница в стиле неоклассика (современная классика) с крашенными деревянными ступенями и крашенными деревянными подступенками
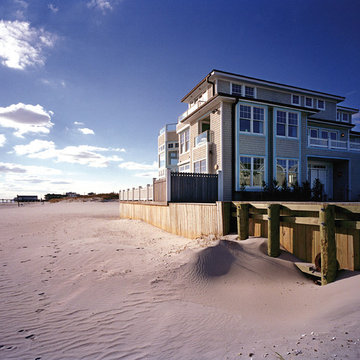
This 'beachfront' residence had plenty of natural light, so lighting was meant to compliment that aspect. The lighting sought to mimic that natural light as well as manipulate and play with it to provide inspirational entertaining spaces and artwork highlights.
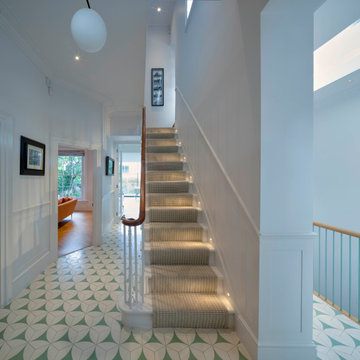
Existing hallway and staircase with views towards side extension and new basement staircase
Свежая идея для дизайна: лестница в современном стиле - отличное фото интерьера
Свежая идея для дизайна: лестница в современном стиле - отличное фото интерьера
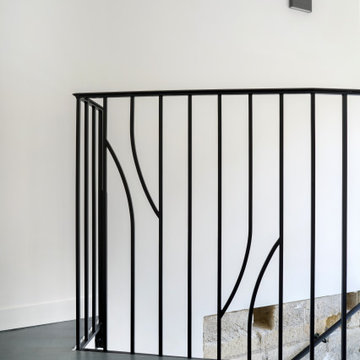
Garde-corps d'escalier en fer forgé créé sur mesure pour le monument classé d'Apremont-sur-Allier
Пример оригинального дизайна: лестница в современном стиле с металлическими перилами
Пример оригинального дизайна: лестница в современном стиле с металлическими перилами
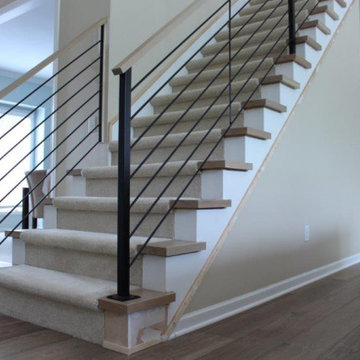
A simple modern metal horizontal rail with a wood topper accents a contemporary living room.
Request a quote for this at www.glmetalfab.com and select Add to Quote, or save on Pinterest.

Пример оригинального дизайна: маленькая угловая деревянная лестница в современном стиле с деревянными ступенями и деревянными перилами для на участке и в саду

A custom designed and fabricated metal and wood spiral staircase that goes directly from the upper level to the garden; it uses space efficiently as well as providing a stunning architectural element. Costarella Architects, Robert Vente Photography
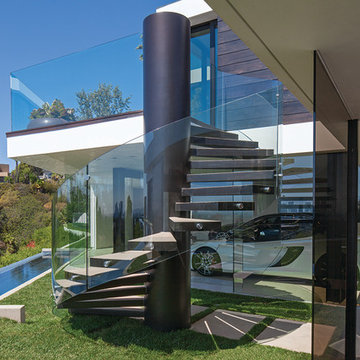
Laurel Way Beverly Hills luxury home garage & guest house exterior stairs. Photo by Art Gray Photography.
Идея дизайна: огромная винтовая лестница в современном стиле с стеклянными перилами без подступенок
Идея дизайна: огромная винтовая лестница в современном стиле с стеклянными перилами без подступенок
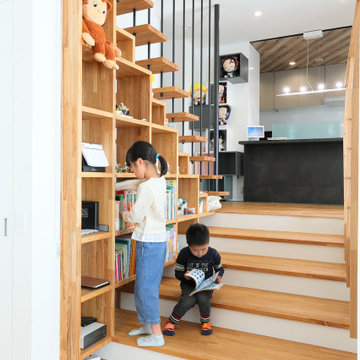
大階段横はライブラリースペースにもなっています。子どもたちが好きな本を手にとり時間を忘れて夢中になることも。
На фото: лестница в современном стиле с кладовкой или шкафом под ней
На фото: лестница в современном стиле с кладовкой или шкафом под ней
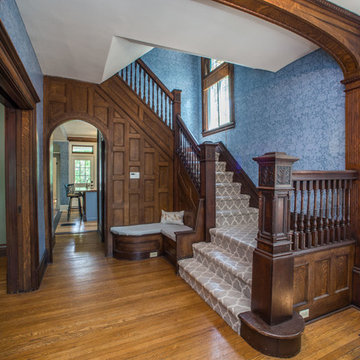
Paul Sinnett, Pgh Photo Co
На фото: п-образная лестница в викторианском стиле с ступенями с ковровым покрытием, ковровыми подступенками и деревянными перилами с
На фото: п-образная лестница в викторианском стиле с ступенями с ковровым покрытием, ковровыми подступенками и деревянными перилами с
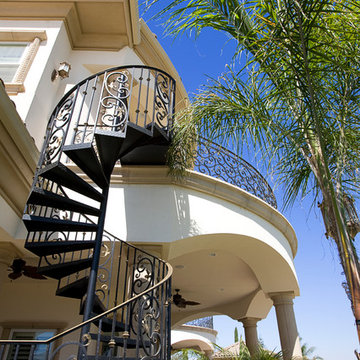
Scott Hislop
Пример оригинального дизайна: лестница в средиземноморском стиле
Пример оригинального дизайна: лестница в средиземноморском стиле
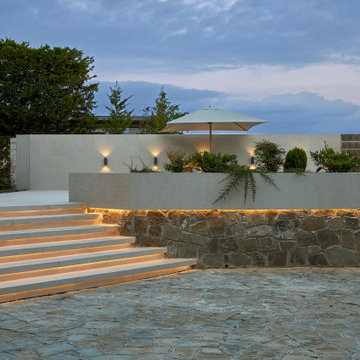
En este complejo proyecto decorativo con piscina en Tona, hemos intervenido tanto a nivel decorativo en el interior como en la zona de la piscina ubicada en el amplio jardín de esta magnífica casa de campo situada en la localidad de Tona, Barcelona.
Por un lado, se requería llevar a cabo un proyecto de arquitectura y paisajismo para realizar la reforma de la piscina y actualizar toda la zona contigua que necesitaba de acondicionamiento tanto técnico como estético.
Por otro lado, también se ha realizado un interesante proyecto decorativo en las estancias de la zona de día del interior de esta casa unifamiliar, apostando por una cuidada combinación de decoración clásica y moderna.
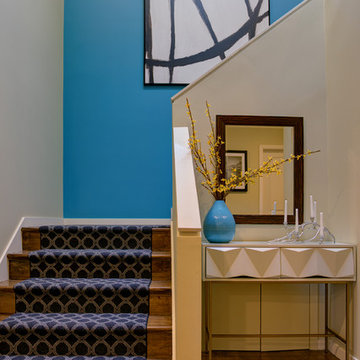
Photo: Mitchell Shenker
На фото: угловая лестница в стиле неоклассика (современная классика) с ступенями с ковровым покрытием и ковровыми подступенками
На фото: угловая лестница в стиле неоклассика (современная классика) с ступенями с ковровым покрытием и ковровыми подступенками
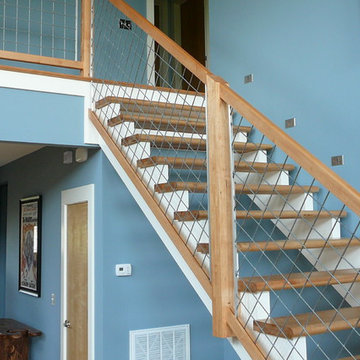
На фото: прямая лестница среднего размера в современном стиле с деревянными ступенями без подступенок
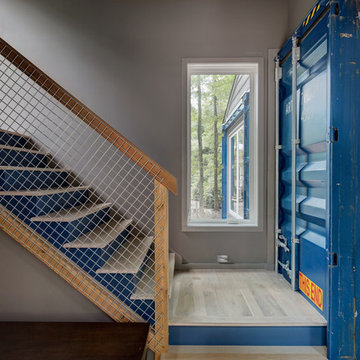
The peeks of container throughout the home are a nod to its signature architectural detail. Bringing the outdoors in was also important to the homeowners and the designers were able to harvest trees from the property to use throughout the home.
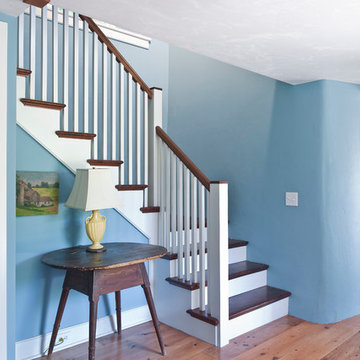
Свежая идея для дизайна: лестница в классическом стиле - отличное фото интерьера
Синяя лестница – фото дизайна интерьера
6
