Синяя гостиная комната с музыкальной комнатой – фото дизайна интерьера
Сортировать:
Бюджет
Сортировать:Популярное за сегодня
1 - 20 из 149 фото

The site for this new house was specifically selected for its proximity to nature while remaining connected to the urban amenities of Arlington and DC. From the beginning, the homeowners were mindful of the environmental impact of this house, so the goal was to get the project LEED certified. Even though the owner’s programmatic needs ultimately grew the house to almost 8,000 square feet, the design team was able to obtain LEED Silver for the project.
The first floor houses the public spaces of the program: living, dining, kitchen, family room, power room, library, mudroom and screened porch. The second and third floors contain the master suite, four bedrooms, office, three bathrooms and laundry. The entire basement is dedicated to recreational spaces which include a billiard room, craft room, exercise room, media room and a wine cellar.
To minimize the mass of the house, the architects designed low bearing roofs to reduce the height from above, while bringing the ground plain up by specifying local Carder Rock stone for the foundation walls. The landscape around the house further anchored the house by installing retaining walls using the same stone as the foundation. The remaining areas on the property were heavily landscaped with climate appropriate vegetation, retaining walls, and minimal turf.
Other LEED elements include LED lighting, geothermal heating system, heat-pump water heater, FSA certified woods, low VOC paints and high R-value insulation and windows.
Hoachlander Davis Photography

In this project we transformed a traditional style house into a modern, funky, and colorful home. By using different colors and patterns, mixing textures, and using unique design elements, these spaces portray a fun family lifestyle.
Photo Credit: Bob Fortner
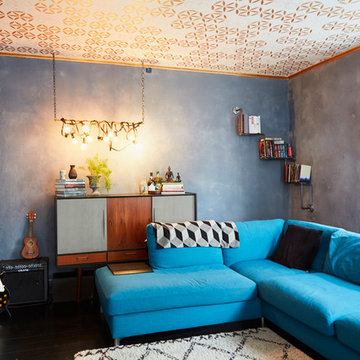
Источник вдохновения для домашнего уюта: изолированная гостиная комната среднего размера в стиле фьюжн с музыкальной комнатой, черными стенами и черным полом
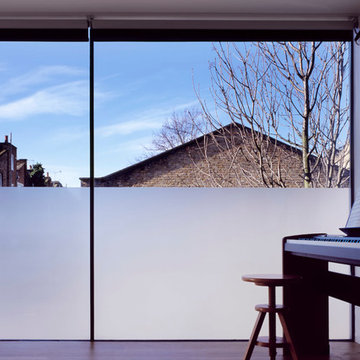
На фото: открытая гостиная комната среднего размера в стиле модернизм с музыкальной комнатой, белыми стенами и паркетным полом среднего тона с
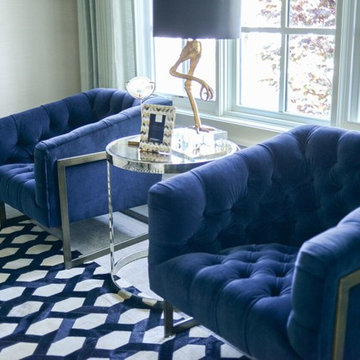
Music Room |
This space has all the color, and contrast with navy velvet tufted chairs, brass accents, a black and white hide rug and stunning black grand piano this space is quite the eye catcher of the home.
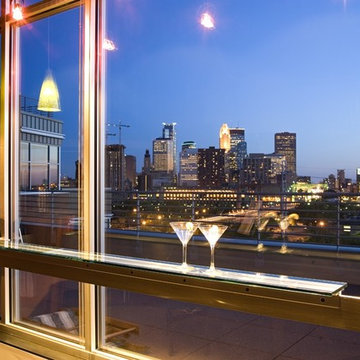
View into the City of Minneapolis looking southwest over a floating glass and aluminum drink rail connected to a custom wood cone shaped marble topped drink table.
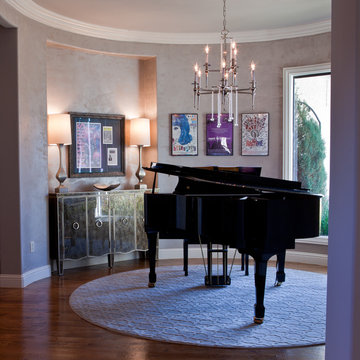
Converting Dining room into piano room for the Mike Gallagher Project
Photo by Ashley Steormann for RL Cameron
На фото: изолированная гостиная комната среднего размера в современном стиле с бежевыми стенами, паркетным полом среднего тона, коричневым полом и музыкальной комнатой без камина, телевизора
На фото: изолированная гостиная комната среднего размера в современном стиле с бежевыми стенами, паркетным полом среднего тона, коричневым полом и музыкальной комнатой без камина, телевизора

Red walls, red light fixtures, dramatic but fun, doubles as a living room and music room, traditional house with eclectic furnishings, black and white photography of family over guitars, hanging guitars on walls to keep open space on floor, grand piano, custom #317 cocktail ottoman from the Christy Dillard Collection by Lorts, antique persian rug. Chris Little Photography

Стильный дизайн: гостиная комната среднего размера в классическом стиле с музыкальной комнатой, зелеными стенами и светлым паркетным полом без телевизора - последний тренд

На фото: изолированная гостиная комната среднего размера в современном стиле с разноцветными стенами, светлым паркетным полом, отдельно стоящим телевизором, бежевым полом и музыкальной комнатой

Rick McCullagh
На фото: открытая гостиная комната в скандинавском стиле с музыкальной комнатой, белыми стенами, бетонным полом, печью-буржуйкой, серым полом и акцентной стеной
На фото: открытая гостиная комната в скандинавском стиле с музыкальной комнатой, белыми стенами, бетонным полом, печью-буржуйкой, серым полом и акцентной стеной

Свежая идея для дизайна: гостиная комната среднего размера в современном стиле с музыкальной комнатой, белыми стенами, паркетным полом среднего тона, фасадом камина из плитки, телевизором на стене и коричневым полом без камина - отличное фото интерьера

Источник вдохновения для домашнего уюта: большая гостиная комната в современном стиле с музыкальной комнатой, стандартным камином, фасадом камина из камня, телевизором в углу, зелеными стенами, паркетным полом среднего тона и коричневым полом

Interiors by SFA Design
Photography by Meghan Beierle-O'Brien
Источник вдохновения для домашнего уюта: большая изолированная гостиная комната в стиле неоклассика (современная классика) с музыкальной комнатой, стандартным камином, белыми стенами, темным паркетным полом, фасадом камина из дерева и коричневым полом без телевизора
Источник вдохновения для домашнего уюта: большая изолированная гостиная комната в стиле неоклассика (современная классика) с музыкальной комнатой, стандартным камином, белыми стенами, темным паркетным полом, фасадом камина из дерева и коричневым полом без телевизора

Пример оригинального дизайна: изолированная гостиная комната среднего размера в классическом стиле с серыми стенами, музыкальной комнатой, паркетным полом среднего тона и коричневым полом без камина, телевизора

Пример оригинального дизайна: открытая гостиная комната среднего размера в современном стиле с музыкальной комнатой, синими стенами, паркетным полом среднего тона, телевизором на стене и синим диваном без камина
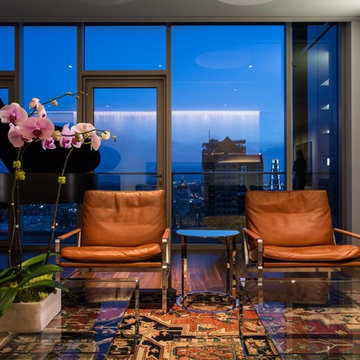
На фото: большая открытая гостиная комната в стиле модернизм с музыкальной комнатой, белыми стенами, паркетным полом среднего тона, коричневым полом, стандартным камином и фасадом камина из штукатурки без телевизора
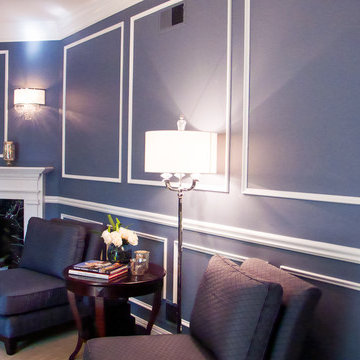
Living Room West Wall taken by Michael Connolly
Стильный дизайн: огромная открытая гостиная комната в стиле неоклассика (современная классика) с музыкальной комнатой, синими стенами, ковровым покрытием, стандартным камином и фасадом камина из плитки - последний тренд
Стильный дизайн: огромная открытая гостиная комната в стиле неоклассика (современная классика) с музыкальной комнатой, синими стенами, ковровым покрытием, стандартным камином и фасадом камина из плитки - последний тренд

Our Carmel design-build studio was tasked with organizing our client’s basement and main floor to improve functionality and create spaces for entertaining.
In the basement, the goal was to include a simple dry bar, theater area, mingling or lounge area, playroom, and gym space with the vibe of a swanky lounge with a moody color scheme. In the large theater area, a U-shaped sectional with a sofa table and bar stools with a deep blue, gold, white, and wood theme create a sophisticated appeal. The addition of a perpendicular wall for the new bar created a nook for a long banquette. With a couple of elegant cocktail tables and chairs, it demarcates the lounge area. Sliding metal doors, chunky picture ledges, architectural accent walls, and artsy wall sconces add a pop of fun.
On the main floor, a unique feature fireplace creates architectural interest. The traditional painted surround was removed, and dark large format tile was added to the entire chase, as well as rustic iron brackets and wood mantel. The moldings behind the TV console create a dramatic dimensional feature, and a built-in bench along the back window adds extra seating and offers storage space to tuck away the toys. In the office, a beautiful feature wall was installed to balance the built-ins on the other side. The powder room also received a fun facelift, giving it character and glitz.
---
Project completed by Wendy Langston's Everything Home interior design firm, which serves Carmel, Zionsville, Fishers, Westfield, Noblesville, and Indianapolis.
For more about Everything Home, see here: https://everythinghomedesigns.com/
To learn more about this project, see here:
https://everythinghomedesigns.com/portfolio/carmel-indiana-posh-home-remodel
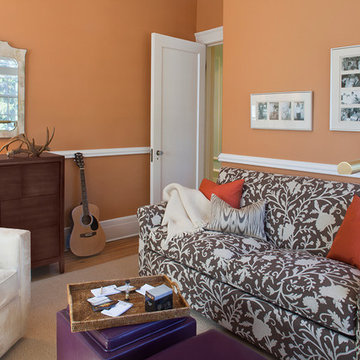
Steven Mays
Свежая идея для дизайна: изолированная гостиная комната среднего размера в стиле фьюжн с оранжевыми стенами, музыкальной комнатой и паркетным полом среднего тона без камина, телевизора - отличное фото интерьера
Свежая идея для дизайна: изолированная гостиная комната среднего размера в стиле фьюжн с оранжевыми стенами, музыкальной комнатой и паркетным полом среднего тона без камина, телевизора - отличное фото интерьера
Синяя гостиная комната с музыкальной комнатой – фото дизайна интерьера
1