Синяя гостиная с телевизором – фото дизайна интерьера
Сортировать:
Бюджет
Сортировать:Популярное за сегодня
1 - 20 из 3 484 фото

В проекте используется освещение от бренда Donolux: накладные поворотные миниатюрные светодиодные светильники споты серии HUBBLE и накладные светодиодные светильники классической цилиндрической формы серии BARELL в черном исполнении. Кроме того, в проекте используется продукция бренда LedEight: светодиодная лента, блоки питания и алюминиевый профиль.

Michelle Drewes
Свежая идея для дизайна: открытая гостиная комната среднего размера в стиле неоклассика (современная классика) с серыми стенами, темным паркетным полом, горизонтальным камином, фасадом камина из плитки, коричневым полом и телевизором на стене - отличное фото интерьера
Свежая идея для дизайна: открытая гостиная комната среднего размера в стиле неоклассика (современная классика) с серыми стенами, темным паркетным полом, горизонтальным камином, фасадом камина из плитки, коричневым полом и телевизором на стене - отличное фото интерьера

This contemporary transitional great family living room has a cozy lived-in look, but still looks crisp with fine custom made contemporary furniture made of kiln-dried Alder wood from sustainably harvested forests and hard solid maple wood with premium finishes and upholstery treatments. Stone textured fireplace wall makes a bold sleek statement in the space.

Источник вдохновения для домашнего уюта: большая гостиная комната в современном стиле с музыкальной комнатой, стандартным камином, фасадом камина из камня, телевизором в углу, зелеными стенами, паркетным полом среднего тона и коричневым полом

Probably our favorite Home Theater System. This system makes going to the movies as easy as going downstairs. Based around Sony’s 4K Projector, this system looks incredible and has awesome sound. A Stewart Filmscreen provides the best canvas for our picture to be viewed. Eight speakers by B&W (including a subwoofer) are built into the walls or ceiling. All of the Equipment is hidden behind the screen-wall in a nice rack – out of the way and more importantly – out of view.
Using the simple remote or your mobile device (tablet or phone) you can easily control the system and watch your favorite movie or channel. The system also has streaming service available along with the Kaleidescape System.

The Living Room also received new white-oak hardwood flooring. We re-finished the existing built-in cabinets in a darker, richer stain to ground the space. The sofas from Italy are upholstered in leather and a linen-cotton blend, the coffee table from LA is topped with a unique green marble slab, and for the corner table, we designed a custom-made walnut waterfall table with a local craftsman.

На фото: открытая гостиная комната среднего размера в современном стиле с белыми стенами, паркетным полом среднего тона, стандартным камином, фасадом камина из дерева, телевизором на стене, бежевым полом и стенами из вагонки

Our clients wanted to make the most of their new home’s huge floorspace and stunning ocean views while creating functional and kid-friendly common living areas where their loved ones could gather, giggle, play and connect.
We carefully selected a neutral color palette and balanced it with pops of color, unique greenery and personal touches to bring our clients’ vision of a stylish modern farmhouse with beachy casual vibes to life.
With three generations under the one roof, we were given the challenge of maximizing our clients’ layout and multitasking their beautiful living spaces so everyone in the family felt perfectly at home.
We used two sets of sofas to create a subtle room division and created a separate seated area that allowed the family to transition from movie nights and cozy evenings cuddled in front of the fire through to effortlessly entertaining their extended family.
Originally, the de Mayo’s living areas featured a LOT of space … but not a whole lot of storage. Which was why we made sure their restyled home would be big on beauty AND functionality.
We built in two sets of new floor-to-ceiling storage so our clients would always have an easy and attractive way to organize and store toys, china and glassware.
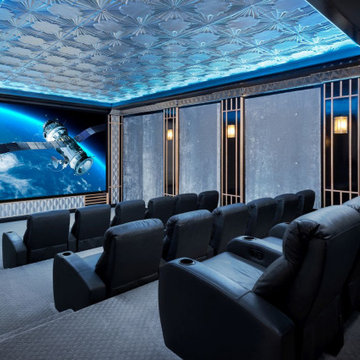
Custom home theater, Reunion Resort Kissimmee FL by Landmark Custom Builder & Remodeling
Источник вдохновения для домашнего уюта: большой изолированный домашний кинотеатр в современном стиле с серыми стенами, ковровым покрытием, проектором и серым полом
Источник вдохновения для домашнего уюта: большой изолированный домашний кинотеатр в современном стиле с серыми стенами, ковровым покрытием, проектором и серым полом
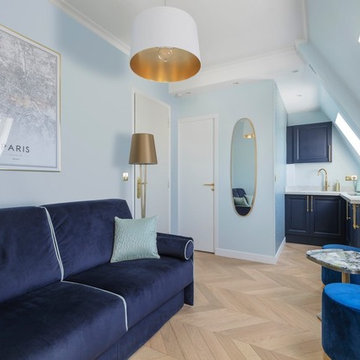
Crédit photos : Stéphane Durieu
Пример оригинального дизайна: маленькая двухуровневая гостиная комната в стиле неоклассика (современная классика) с синими стенами, светлым паркетным полом и телевизором на стене для на участке и в саду
Пример оригинального дизайна: маленькая двухуровневая гостиная комната в стиле неоклассика (современная классика) с синими стенами, светлым паркетным полом и телевизором на стене для на участке и в саду

Stephani Buchman Photography
Идея дизайна: гостиная комната среднего размера в стиле неоклассика (современная классика) с синими стенами, светлым паркетным полом, телевизором на стене и акцентной стеной без камина
Идея дизайна: гостиная комната среднего размера в стиле неоклассика (современная классика) с синими стенами, светлым паркетным полом, телевизором на стене и акцентной стеной без камина
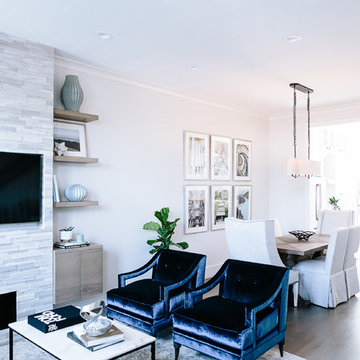
Our clients LOVE traveling and wanted us to frame their photography. It's rare that we find a client with a good eye in photography, so we were super happy to use meaningful pictures in their home.
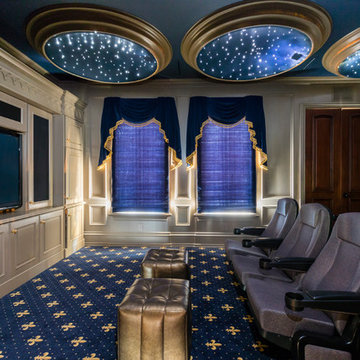
На фото: изолированный домашний кинотеатр среднего размера в средиземноморском стиле с бежевыми стенами, ковровым покрытием, мультимедийным центром и разноцветным полом с

Charles Lauersdorf
Realty Pro Shots
Источник вдохновения для домашнего уюта: открытая гостиная комната в современном стиле с серыми стенами, темным паркетным полом, горизонтальным камином, фасадом камина из плитки, мультимедийным центром и коричневым полом
Источник вдохновения для домашнего уюта: открытая гостиная комната в современном стиле с серыми стенами, темным паркетным полом, горизонтальным камином, фасадом камина из плитки, мультимедийным центром и коричневым полом

spacious living room with large isokern fireplace and beautiful granite monolith,
Идея дизайна: большая открытая гостиная комната в современном стиле с полом из травертина, стандартным камином, фасадом камина из плитки, телевизором на стене, белыми стенами и бежевым полом
Идея дизайна: большая открытая гостиная комната в современном стиле с полом из травертина, стандартным камином, фасадом камина из плитки, телевизором на стене, белыми стенами и бежевым полом

This elegant 2600 sf home epitomizes swank city living in the heart of Los Angeles. Originally built in the late 1970's, this Century City home has a lovely vintage style which we retained while streamlining and updating. The lovely bold bones created an architectural dream canvas to which we created a new open space plan that could easily entertain high profile guests and family alike.
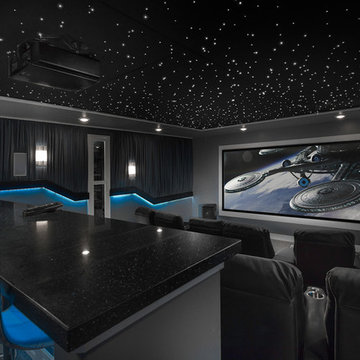
На фото: изолированный домашний кинотеатр среднего размера в стиле фьюжн с серыми стенами, ковровым покрытием и проектором

Taylor Photography
Пример оригинального дизайна: гостиная комната:: освещение в классическом стиле с серыми стенами, темным паркетным полом, стандартным камином, фасадом камина из камня и телевизором на стене
Пример оригинального дизайна: гостиная комната:: освещение в классическом стиле с серыми стенами, темным паркетным полом, стандартным камином, фасадом камина из камня и телевизором на стене

Wendy Mills
Источник вдохновения для домашнего уюта: парадная гостиная комната в морском стиле с бежевыми стенами, темным паркетным полом, стандартным камином, телевизором на стене и фасадом камина из камня
Источник вдохновения для домашнего уюта: парадная гостиная комната в морском стиле с бежевыми стенами, темным паркетным полом, стандартным камином, телевизором на стене и фасадом камина из камня

A custom millwork piece in the living room was designed to house an entertainment center, work space, and mud room storage for this 1700 square foot loft in Tribeca. Reclaimed gray wood clads the storage and compliments the gray leather desk. Blackened Steel works with the gray material palette at the desk wall and entertainment area. An island with customization for the family dog completes the large, open kitchen. The floors were ebonized to emphasize the raw materials in the space.
Синяя гостиная с телевизором – фото дизайна интерьера
1

