Синяя детская комната с любой отделкой стен – фото дизайна интерьера
Сортировать:
Бюджет
Сортировать:Популярное за сегодня
1 - 20 из 151 фото

Interior Design - Custom millwork & custom furniture design, interior design & art curation by Chango & Co.
Стильный дизайн: большая детская в стиле неоклассика (современная классика) с спальным местом, синими стенами, ковровым покрытием, серым полом, потолком из вагонки, сводчатым потолком и панелями на части стены для подростка, мальчика - последний тренд
Стильный дизайн: большая детская в стиле неоклассика (современная классика) с спальным местом, синими стенами, ковровым покрытием, серым полом, потолком из вагонки, сводчатым потолком и панелями на части стены для подростка, мальчика - последний тренд
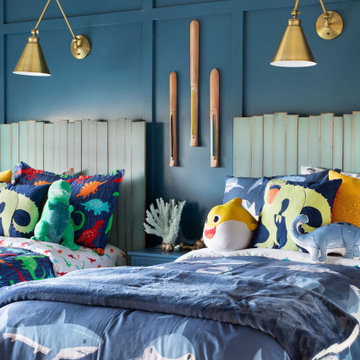
Идея дизайна: детская в стиле фьюжн с синими стенами, полом из винила и панелями на части стены для ребенка от 4 до 10 лет, мальчика
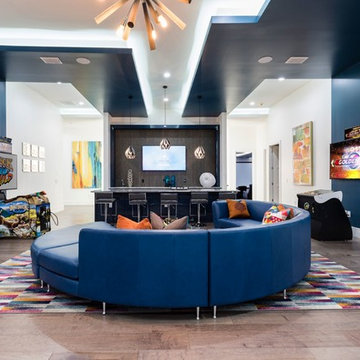
When you're at this all inclusive vacation home in Orlando the fun never stops, immerse yourself with games and themed rooms throughout the house.
sectional, game room,
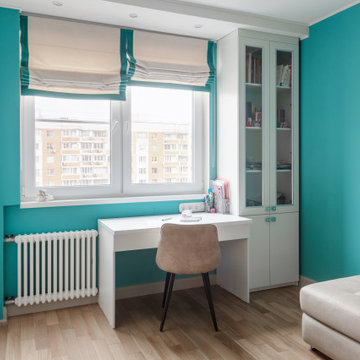
Источник вдохновения для домашнего уюта: детская среднего размера: освещение в современном стиле с рабочим местом, зелеными стенами, светлым паркетным полом, бежевым полом, многоуровневым потолком и обоями на стенах для ребенка от 4 до 10 лет, девочки
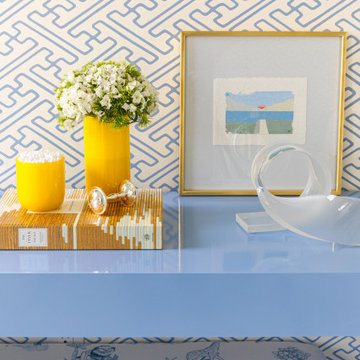
Стильный дизайн: комната для малыша среднего размера в стиле неоклассика (современная классика) с полом из керамогранита, синим полом и обоями на стенах для мальчика - последний тренд
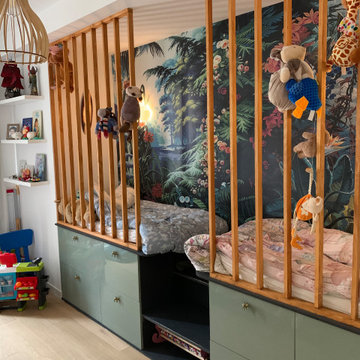
Источник вдохновения для домашнего уюта: нейтральная детская среднего размера в современном стиле с спальным местом, светлым паркетным полом, многоуровневым потолком, обоями на стенах, белыми стенами и бежевым полом для ребенка от 4 до 10 лет
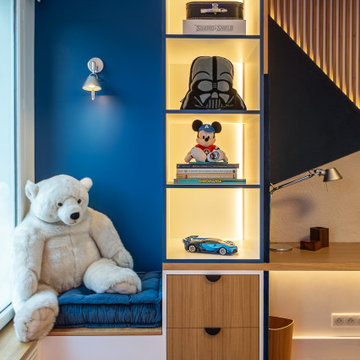
Pour cette rénovation partielle, l’enjeu pour l’équipe d’Ameo Concept fut de rénover et aménager intégralement deux chambres d’enfants respectivement de 18,5 et 25,8m2. Ces deux espaces généreux devaient, selon les demandes des deux garçons concernés, respecter une thématique axée autour du jeu vidéo. Afin de rendre cette dernière discrète et évolutive, les aménagements furent traités entièrement sur mesure afin d’y intégrer des rubans led connectés par domotique permettant de créer des ambiances lumineuses sur demande.
Les grands bureaux intègrent des panneaux tapissés afin d’améliorer les performances acoustiques, tandis que les lits une place et demie (120x200cm) s’encadrent de rangements, chevets et têtes de lits pensés afin d’allier optimisation spatiale et confort. Enfin, de grandes alcôves banquettes permettent d’offrir des volumes de détente où il fait bon bouquiner.
Entre menuiserie et tapisserie, un projet détaillé et sophistiqué réalisé clé en main.
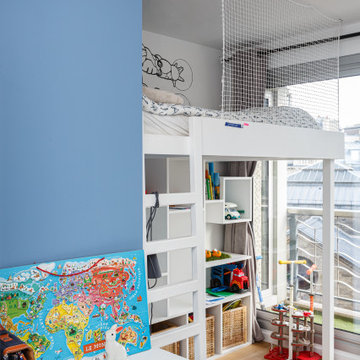
Nos clients, une famille avec 3 enfants, ont fait l'achat d'un bien de 124 m² dans l'Ouest Parisien. Ils souhaitaient adapter à leur goût leur nouvel appartement. Pour cela, ils ont fait appel à @advstudio_ai et notre agence.
L'objectif était de créer un intérieur au look urbain, dynamique, coloré. Chaque pièce possède sa palette de couleurs. Ainsi dans le couloir, on est accueilli par une entrée bleue Yves Klein et des étagères déstructurées sur mesure. Les chambres sont tantôt bleu doux ou intense ou encore vert d'eau. La SDB, elle, arbore un côté plus minimaliste avec sa palette de gris, noirs et blancs.
La pièce de vie, espace majeur du projet, possède plusieurs facettes. Elle est à la fois une cuisine, une salle TV, un petit salon ou encore une salle à manger. Conformément au fil rouge directeur du projet, chaque coin possède sa propre identité mais se marie à merveille avec l'ensemble.
Ce projet a bénéficié de quelques ajustements sur mesure : le mur de brique et le hamac qui donnent un côté urbain atypique au coin TV ; les bureaux, la bibliothèque et la mezzanine qui ont permis de créer des rangements élégants, adaptés à l'espace.
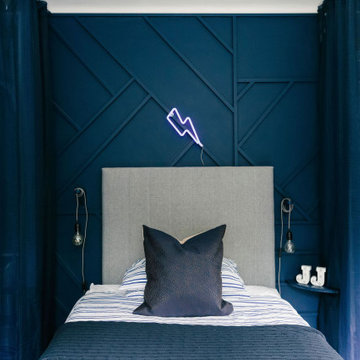
Our designer Tracey has created a brilliant bedroom for her teenage boy. We love the geometric panelling framed by perfectly positioned curtains that hide the mountain loads of storage needed in this space.
We also have to admire the little personal touches like the JJ ornaments and the lightning neon sign. ⚡️
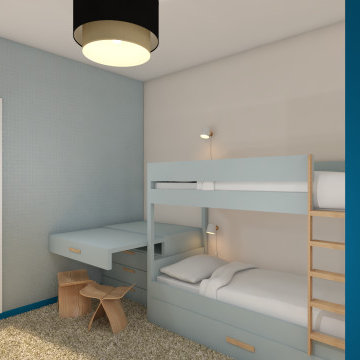
Chambre d'enfants dans les tons bleus pastels. Bureau sur mesure pouvant se ranger dans un tiroir. Les lits superposés disposent également de tiroirs pour pouvoir ranger les affaires. La moquette permet aux enfants de jouer dans la douceur de la moquette
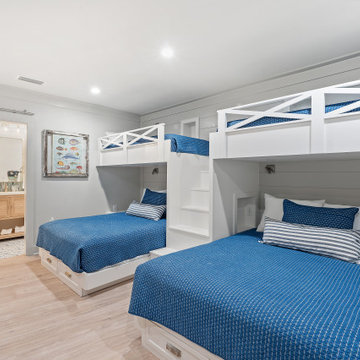
На фото: нейтральная детская с игровой в морском стиле с белыми стенами, светлым паркетным полом, бежевым полом и стенами из вагонки для ребенка от 4 до 10 лет
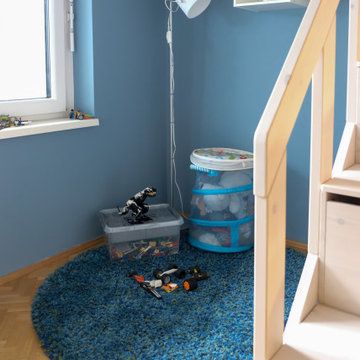
Hier wird konzentriert LEGO gebaut oder Gitarre geübt.
Пример оригинального дизайна: маленькая детская с игровой в стиле модернизм с синими стенами, паркетным полом среднего тона и обоями на стенах для на участке и в саду, ребенка от 4 до 10 лет, мальчика
Пример оригинального дизайна: маленькая детская с игровой в стиле модернизм с синими стенами, паркетным полом среднего тона и обоями на стенах для на участке и в саду, ребенка от 4 до 10 лет, мальчика

Идея дизайна: большая нейтральная детская в стиле неоклассика (современная классика) с рабочим местом, синими стенами, светлым паркетным полом, потолком с обоями и обоями на стенах
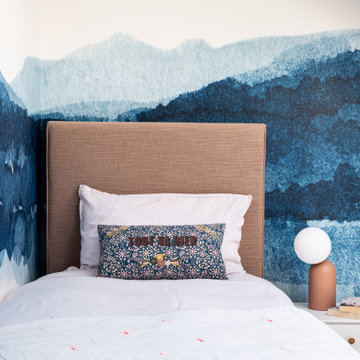
На фото: маленькая детская в современном стиле с спальным местом, синими стенами, ковровым покрытием, бежевым полом и обоями на стенах для на участке и в саду, подростка, девочки
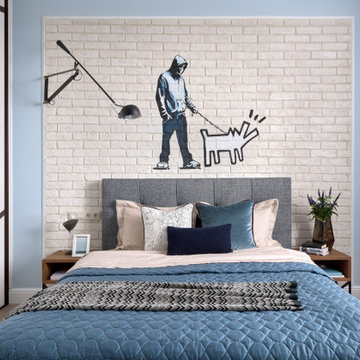
Детская комната для старшего сына - более современная, немного мужская. Кирпичную часть стены украшает граффити.
На фото: детская в современном стиле с спальным местом, синими стенами, паркетным полом среднего тона, бежевым полом и кирпичными стенами для мальчика, подростка с
На фото: детская в современном стиле с спальным местом, синими стенами, паркетным полом среднего тона, бежевым полом и кирпичными стенами для мальчика, подростка с

The family living in this shingled roofed home on the Peninsula loves color and pattern. At the heart of the two-story house, we created a library with high gloss lapis blue walls. The tête-à-tête provides an inviting place for the couple to read while their children play games at the antique card table. As a counterpoint, the open planned family, dining room, and kitchen have white walls. We selected a deep aubergine for the kitchen cabinetry. In the tranquil master suite, we layered celadon and sky blue while the daughters' room features pink, purple, and citrine.
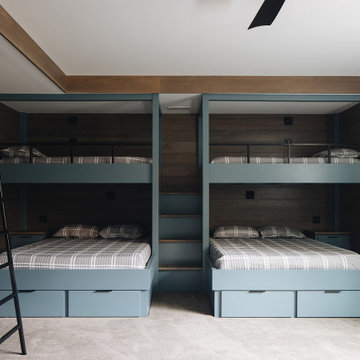
Boys' room featuring custom blue built-in bunk beds that sleep eight, blue shiplap walls, black metal ladder, dark wood accents, and gray carpet.
Свежая идея для дизайна: большая детская в морском стиле с спальным местом, синими стенами, ковровым покрытием, серым полом и стенами из вагонки для мальчика - отличное фото интерьера
Свежая идея для дизайна: большая детская в морском стиле с спальным местом, синими стенами, ковровым покрытием, серым полом и стенами из вагонки для мальчика - отличное фото интерьера
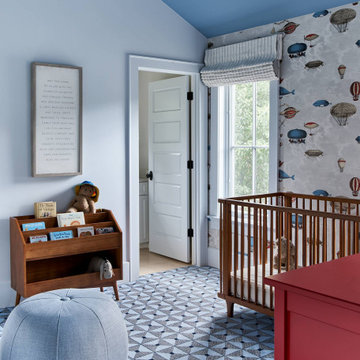
На фото: комната для малыша среднего размера в стиле неоклассика (современная классика) с синими стенами, ковровым покрытием, разноцветным полом и обоями на стенах для мальчика с
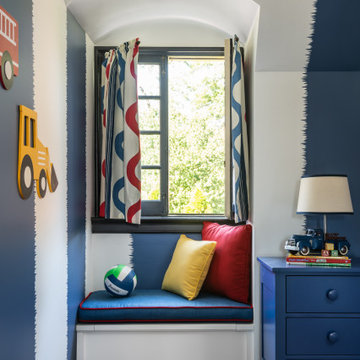
A long-term client was expecting her third child. Alas, this meant that baby number two was getting booted from the coveted nursery as his sister before him had. The most convenient room in the house for the son, was dad’s home office, and dad would be relocated into the garage carriage house.
For the new bedroom, mom requested a bold, colorful space with a truck theme.
The existing office had no door and was located at the end of a long dark hallway that had been painted black by the last homeowners. First order of business was to lighten the hall and create a wall space for functioning doors. The awkward architecture of the room with 3 alcove windows, slanted ceilings and built-in bookcases proved an inconvenient location for furniture placement. We opted to place the bed close the wall so the two-year-old wouldn’t fall out. The solid wood bed and nightstand were constructed in the US and painted in vibrant shades to match the bedding and roman shades. The amazing irregular wall stripes were inherited from the previous homeowner but were also black and proved too dark for a toddler. Both myself and the client loved them and decided to have them re-painted in a daring blue. The daring fabric used on the windows counter- balance the wall stripes.
Window seats and a built-in toy storage were constructed to make use of the alcove windows. Now, the room is not only fun and bright, but functional.
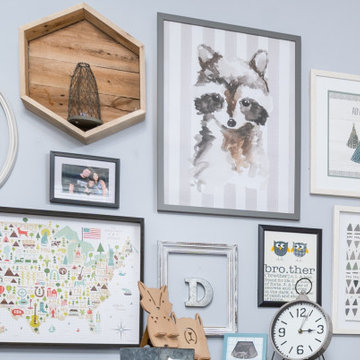
We created this adorable woodland themed bedroom for a new baby boy. This project was such a joy to complete and mom and dad were trilled with the result.
Designed by-Jessica Crosby
Синяя детская комната с любой отделкой стен – фото дизайна интерьера
1

