Синяя детская комната с белым полом – фото дизайна интерьера
Сортировать:
Бюджет
Сортировать:Популярное за сегодня
1 - 20 из 34 фото
1 из 3
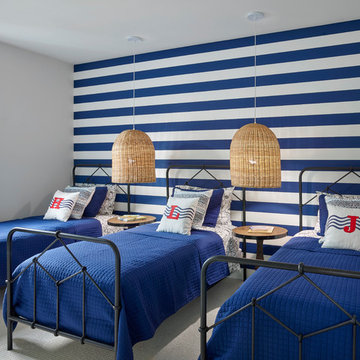
In this room we kept the modern coastal trend but incorporated a playful tone by adding extra pops of color. Behind the beds we placed a bold blue and white striped wall paper to bring in a nautical element while also brining in texture with oversized woven pendants. To keep with the modern tone we incorporated 3 metal twin beds that use lines and pattern as a contemporary detail.
Halkin Mason Photography
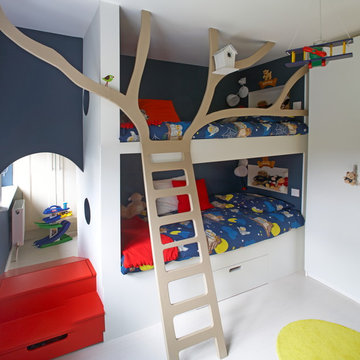
Свежая идея для дизайна: нейтральная детская в современном стиле с спальным местом, синими стенами и белым полом для ребенка от 1 до 3 лет - отличное фото интерьера

A little girls room with a pale pink ceiling and pale gray wainscoat
This fast pace second level addition in Lakeview has received a lot of attention in this quite neighborhood by neighbors and house visitors. Ana Borden designed the second level addition on this previous one story residence and drew from her experience completing complicated multi-million dollar institutional projects. The overall project, including designing the second level addition included tieing into the existing conditions in order to preserve the remaining exterior lot for a new pool. The Architect constructed a three dimensional model in Revit to convey to the Clients the design intent while adhering to all required building codes. The challenge also included providing roof slopes within the allowable existing chimney distances, stair clearances, desired room sizes and working with the structural engineer to design connections and structural member sizes to fit the constraints listed above. Also, extensive coordination was required for the second addition, including supports designed by the structural engineer in conjunction with the existing pre and post tensioned slab. The Architect’s intent was also to create a seamless addition that appears to have been part of the existing residence while not impacting the remaining lot. Overall, the final construction fulfilled the Client’s goals of adding a bedroom and bathroom as well as additional storage space within their time frame and, of course, budget.
Smart Media
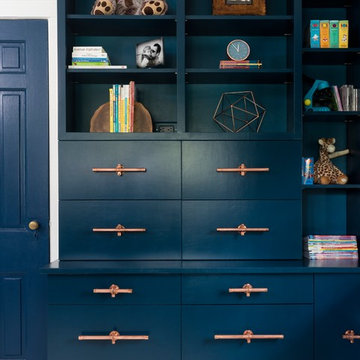
An awkward shaped space got a face lift with custom built ins and a custom bed filled with hidden storage, creating a charming little boys bedroom that can be grown into over many years. The bed and the built ins are painted in Benjamin Moore Twilight. The copper pulls, ladder and chandelier were custom made out of hardware store pipes and The ceiling over the bed was painted in Benjamin Moore Hale Navy and is filled with silver stars. Photography by Hulya Kolabas
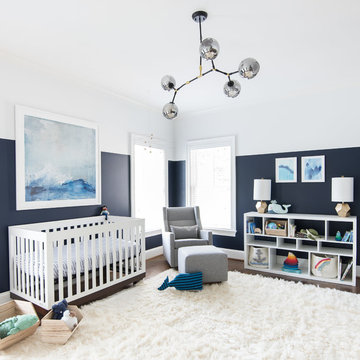
Идея дизайна: нейтральная комната для малыша: освещение в стиле неоклассика (современная классика) с синими стенами, темным паркетным полом и белым полом
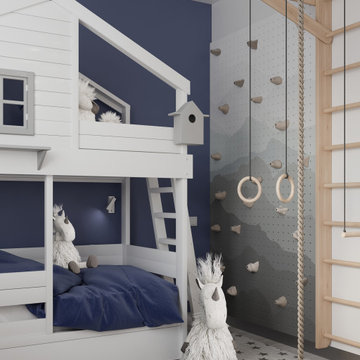
Идея дизайна: детская среднего размера: освещение в современном стиле с спальным местом, синими стенами, полом из ламината, белым полом, многоуровневым потолком и обоями на стенах для ребенка от 4 до 10 лет, мальчика
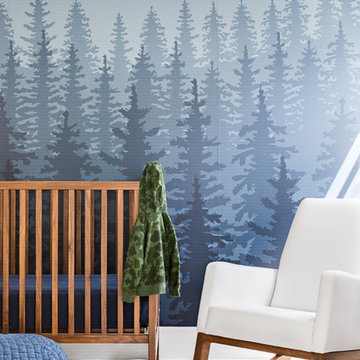
Photo: Chad Mellon
На фото: комната для малыша в стиле рустика с синими стенами и белым полом для мальчика
На фото: комната для малыша в стиле рустика с синими стенами и белым полом для мальчика
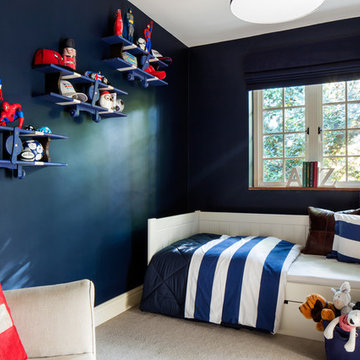
Dramatic navy blue walls and matching roman blinds create a unique back drop to this boys bedroom. The blue is highlighted with striped bedlinen, as well as white ceiling, pendant lighting and architectural detailing: window frame, skirting, door and architrave.
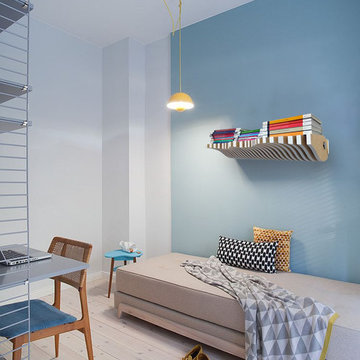
Köllen Bookshelf is a modular shelf design that allows the user to interact with it. This differentiates it from other classic pieces of furniture.
Köllen Bookshelf is a shelf created from the repetition of adaptable pieces in matter of size and shape of the objects on it. Its autonomous structure allows an independent working of each of the strips, so that they can be placed in different positions according to the user’s need. This structure will also allow for it to be a considerably decorative element: it follows a clean structure broken by a curved edge that represents the mountains, in a nod to the piece’s originary region.
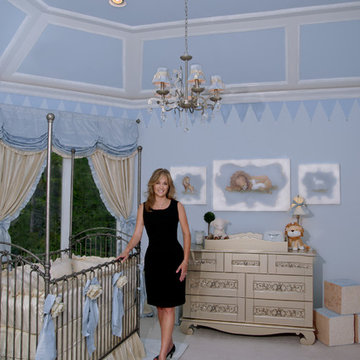
This nursery was a Gender Surprise Nursery and was one of our most memorable designs to date. The client was having her second baby and didn't want to know the baby's gender, yet wanted to have an over-the-top, elegant royal nursery completed to her liking before she had the baby. So we designed two complete nurseries down to every detail...one for a boy and one for a girl. Then when the mom-to-be went for her ultrasound, the doctor sealed up a picture in an envelope and mailed it to our studio. I couldn't wait for the secret to be revealed and was so tickled to be the only person besides the doctor to know the gender of the baby! I opened the envelop and saw an obvious BOY in the image and got right to work ordering up all of the appropriate boy nursery furniture, bedding, wall art, lighting and decor. We had to stage most of the nursery's decor here in our studio and when the furniture was set to arrive, we drove to NJ, the family left the house, and we kicked into gear receiving the nursery furniture and installing the crib bedding, wall art, rug, and accessories down to the tiniest little detail. We completed the decorative mural around the room and when finished, locked the door behind us! We even taped paper over the windows and taped around the outside of the door so no "glow" might show through the door crack at night! The nursery would sit and wait for Mommy and baby to arrive home from the hospital. Such a fun project and so full of excitement and anticipation. When Mom and baby Luke arrived home from the hospital and she saw her nursery for the first time, she contacted me and said "the nursery is breath taking and made me cry!" I love a happy ending...don't you?
Photo by: Linda Birdsall
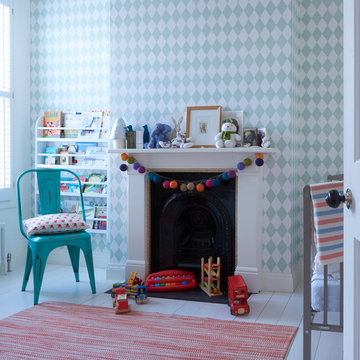
This rear bedroom has floor mounted white radiators, new timber sash windows with window shutters, as well as painted floor boards.
The fireplace has been retained and a new decorative wallpaper added onto its side wall.
Photography by Verity Cahill
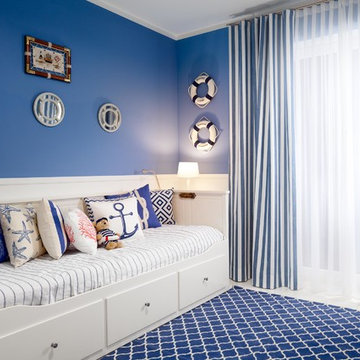
Der kleine Captain der Familie bekommt sein Captain‘s Suite in Royal Blau auf eigenen Wunsch!
Der Bullauge-Spiegel erinnert an einen Schiff sowie die andere Acessoires. Ahoy Captain!
Foto: Andreas Jekic
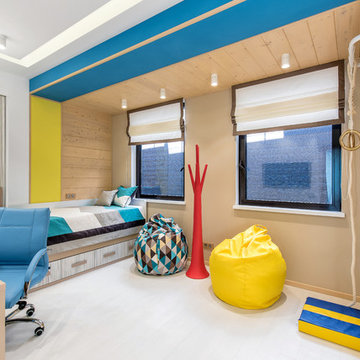
Свежая идея для дизайна: детская в современном стиле с спальным местом, белыми стенами и белым полом для подростка, мальчика - отличное фото интерьера
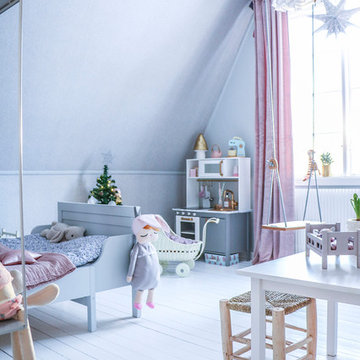
Mimmie Lidmår
Идея дизайна: детская с игровой среднего размера в скандинавском стиле с серыми стенами, деревянным полом и белым полом для ребенка от 4 до 10 лет, девочки
Идея дизайна: детская с игровой среднего размера в скандинавском стиле с серыми стенами, деревянным полом и белым полом для ребенка от 4 до 10 лет, девочки
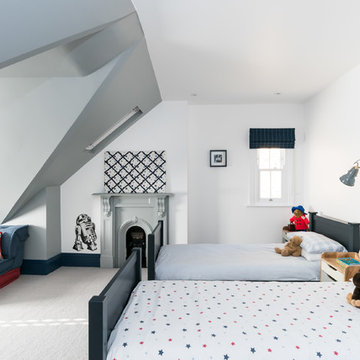
Свежая идея для дизайна: большая детская в современном стиле с серыми стенами, ковровым покрытием, спальным местом и белым полом для ребенка от 4 до 10 лет, мальчика - отличное фото интерьера
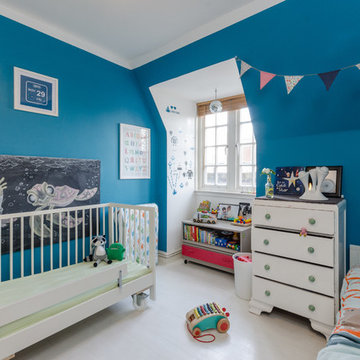
Amelia Hallsworth © 2015 Houzz
На фото: комната для малыша в стиле фьюжн с белым полом
На фото: комната для малыша в стиле фьюжн с белым полом
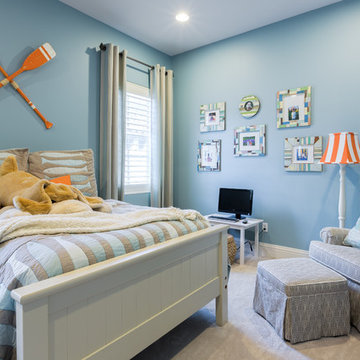
Chibi Moku
Источник вдохновения для домашнего уюта: детская среднего размера в стиле неоклассика (современная классика) с спальным местом, синими стенами, ковровым покрытием и белым полом для ребенка от 4 до 10 лет, мальчика
Источник вдохновения для домашнего уюта: детская среднего размера в стиле неоклассика (современная классика) с спальным местом, синими стенами, ковровым покрытием и белым полом для ребенка от 4 до 10 лет, мальчика
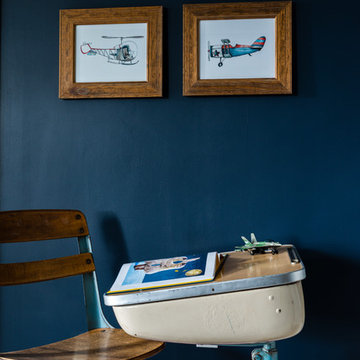
Toddler boy's first "big boy" bedroom with rich navy blue walls, accents of white and orange, warm wood furniture, vintage airplanes and Boston sports theme
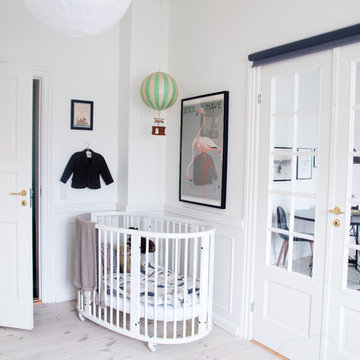
Camilla Stephan © 2016 Houzz
Идея дизайна: нейтральная комната для малыша среднего размера в скандинавском стиле с белыми стенами, светлым паркетным полом и белым полом
Идея дизайна: нейтральная комната для малыша среднего размера в скандинавском стиле с белыми стенами, светлым паркетным полом и белым полом
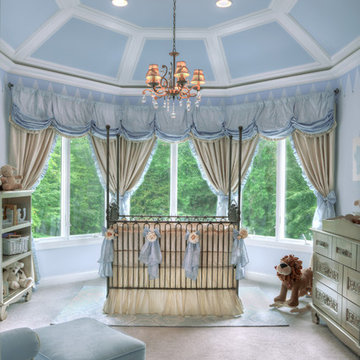
This nursery was a Gender Surprise Nursery and was one of our most memorable designs to date. The client was having her second baby and didn't want to know the baby's gender, yet wanted to have an over-the-top, elegant royal nursery completed to her liking before she had the baby. So we designed two complete nurseries down to every detail...one for a boy and one for a girl. Then when the mom-to-be went for her ultrasound, the doctor sealed up a picture in an envelope and mailed it to our studio. I couldn't wait for the secret to be revealed and was so tickled to be the only person besides the doctor to know the gender of the baby! I opened the envelop and saw an obvious BOY in the image and got right to work ordering up all of the appropriate boy nursery furniture, bedding, wall art, lighting and decor. We had to stage most of the nursery's decor here in our studio and when the furniture was set to arrive, we drove to NJ, the family left the house, and we kicked into gear receiving the nursery furniture and installing the crib bedding, wall art, rug, and accessories down to the tiniest little detail. We completed the decorative mural around the room and when finished, locked the door behind us! We even taped paper over the windows and taped around the outside of the door so no "glow" might show through the door crack at night! The nursery would sit and wait for Mommy and baby to arrive home from the hospital. Such a fun project and so full of excitement and anticipation. When Mom and baby Luke arrived home from the hospital and she saw her nursery for the first time, she contacted me and said "the nursery is breath taking and made me cry!" I love a happy ending...don't you?
Photo by: Linda Birdsall
Синяя детская комната с белым полом – фото дизайна интерьера
1

