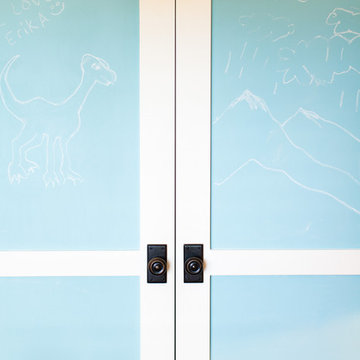Синяя детская комната – фото дизайна интерьера
Сортировать:
Бюджет
Сортировать:Популярное за сегодня
41 - 60 из 6 581 фото
1 из 2

Susie Fougerousse / Rosenberry Rooms
Свежая идея для дизайна: детская в стиле неоклассика (современная классика) с спальным местом, синими стенами и ковровым покрытием для подростка, девочки - отличное фото интерьера
Свежая идея для дизайна: детская в стиле неоклассика (современная классика) с спальным местом, синими стенами и ковровым покрытием для подростка, девочки - отличное фото интерьера
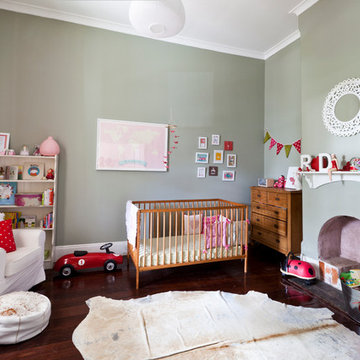
Heather Robbins of Red Images Fine Photography
Источник вдохновения для домашнего уюта: большая нейтральная комната для малыша в стиле фьюжн с серыми стенами, темным паркетным полом и коричневым полом
Источник вдохновения для домашнего уюта: большая нейтральная комната для малыша в стиле фьюжн с серыми стенами, темным паркетным полом и коричневым полом
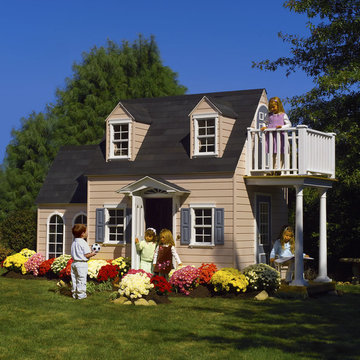
2-Room Playhouse with Loft, Balcony, and Skylight - This beautiful playhouse is finished inside and out with exquisite details. Features include interior sponge painted walls, simulated wood floors, a loft that leads to an outdoor balcony, a shaded porch with columns, and a skylight that welcomes the cheerful sunlight. Visitors can announce themselves with a brass plated doorbell and door knocker. The standard version of the Cotton Candy Manor Playhouse comes painted in Sherwin-Williams colors Breathless, Extra White, and Steely Gray, as shown. The interior walls are painted the same color as the exterior siding. Custom colors and sizes are available. We can even add electricity, air conditioning, and a faux fireplace to this luxurious playhouse.

Boys bedroom and loft study
Photo: Rob Karosis
Пример оригинального дизайна: детская в стиле кантри с спальным местом, желтыми стенами и паркетным полом среднего тона для ребенка от 4 до 10 лет, мальчика
Пример оригинального дизайна: детская в стиле кантри с спальным местом, желтыми стенами и паркетным полом среднего тона для ребенка от 4 до 10 лет, мальчика

View of the bunk wall in the kids playroom. A set of Tansu stairs with pullout draws separates storage to the right and a homework desk to the left. Above each is a bunk bed with custom powder coated black pipe rails. At the entry is another black pipe ladder leading up to a loft above the entry. Below the loft is a laundry shoot cabinet with a pipe to the laundry room below. The floors are made from 5x5 baltic birch plywood.

Photos by Bipede
Стильный дизайн: детская в современном стиле с спальным местом - последний тренд
Стильный дизайн: детская в современном стиле с спальным местом - последний тренд
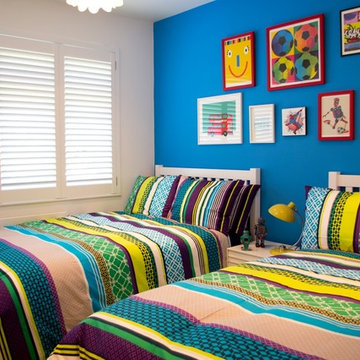
Colorful boys bedroom with twin beds.
Свежая идея для дизайна: детская среднего размера в современном стиле с спальным местом и синими стенами для мальчика - отличное фото интерьера
Свежая идея для дизайна: детская среднего размера в современном стиле с спальным местом и синими стенами для мальчика - отличное фото интерьера
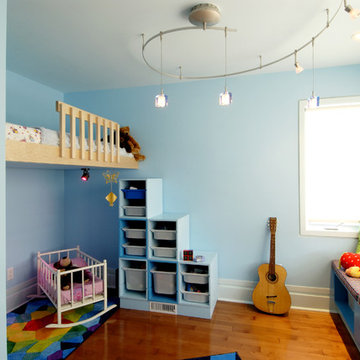
A series of custom elements makes this space a fun and enjoyable for any child.
Идея дизайна: детская в современном стиле с спальным местом
Идея дизайна: детская в современном стиле с спальным местом
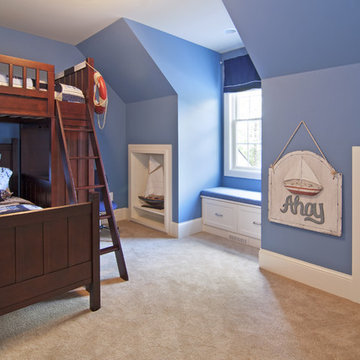
This Cape Cod inspired custom home includes 5,500 square feet of large open living space, 5 bedrooms, 5 bathrooms, working spaces for the adults and kids, a lower level guest suite, ample storage space, and unique custom craftsmanship and design elements characteristically fashioned into all Schrader homes. Detailed finishes including unique granite countertops, natural stone, cape code inspired tiles & 7 inch trim boards, splashes of color, and a mixture of Knotty Alder & Soft Maple cabinetry adorn this comfortable, family friendly home.
Some of the design elements in this home include a master suite with gas fireplace, master bath, large walk in closet, and balcony overlooking the pool. In addition, the upper level of the home features a secret passageway between kid’s bedrooms, upstairs washer & dryer, built in cabinetry, and a 700+ square foot bonus room above the garage.
Main level features include a large open kitchen with granite countertops with honed finishes, dining room with wainscoted walls, Butler's pantry, a “dog room” complete w/dog wash station, home office, and kids study room.
The large lower level includes a Mother-in-law suite with private bath, kitchen/wet bar, 400 Square foot masterfully finished home theatre with old time charm & built in couch, and a lower level garage exiting to the back yard with ample space for pool supplies and yard equipment.
This MN Greenpath Certified home includes a geothermal heating & cooling system, spray foam insulation, and in-floor radiant heat, all incorporated to significantly reduce utility costs. Additionally, reclaimed wood from trees removed from the lot, were used to produce the maple flooring throughout the home and to build the cherry breakfast nook table. Woodwork reclaimed by Wood From the Hood
Photos - Dean Reidel
Interior Designer - Miranda Brouwer
Staging - Stage by Design

La chambre de la petite fille dans un style romantique avec un joli papier peint fleuri rose et des rangements sur mesure dissimulés ou avec des portes en cannage.

Design by Buckminster Green
Push to open storage for kid's play space and art room
На фото: большая нейтральная детская с игровой в современном стиле с белыми стенами, ковровым покрытием и серым полом для ребенка от 4 до 10 лет
На фото: большая нейтральная детская с игровой в современном стиле с белыми стенами, ковровым покрытием и серым полом для ребенка от 4 до 10 лет
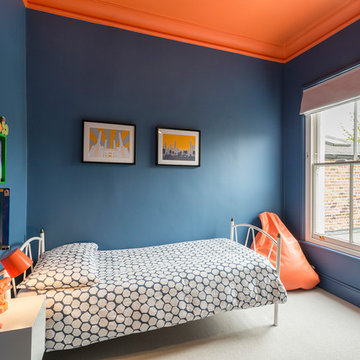
Идея дизайна: детская среднего размера в современном стиле с спальным местом, синими стенами, ковровым покрытием и бежевым полом для мальчика, ребенка от 4 до 10 лет
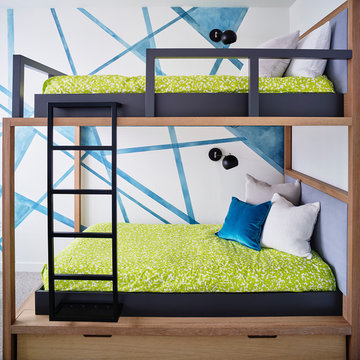
Источник вдохновения для домашнего уюта: детская в современном стиле с спальным местом, белыми стенами, ковровым покрытием и серым полом
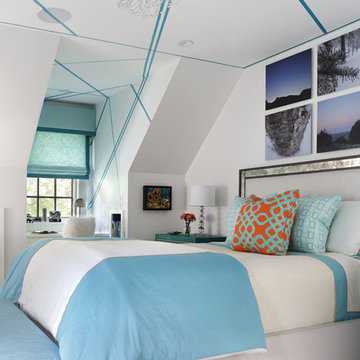
Girl's bedroom with a a groovy vibe.
Photography by Peter Rymwid
На фото: детская среднего размера в современном стиле с белыми стенами и спальным местом для подростка, девочки с
На фото: детская среднего размера в современном стиле с белыми стенами и спальным местом для подростка, девочки с
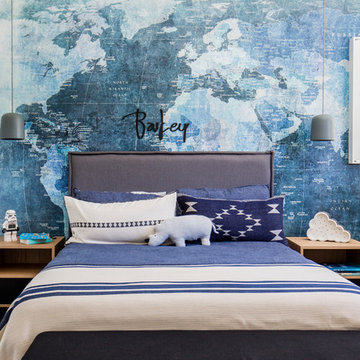
Renovation Project
Design - DCM Building Design
Builder - Koncept Construction
Стильный дизайн: детская в современном стиле с спальным местом, синими стенами, ковровым покрытием и серым полом для ребенка от 4 до 10 лет, мальчика - последний тренд
Стильный дизайн: детская в современном стиле с спальным местом, синими стенами, ковровым покрытием и серым полом для ребенка от 4 до 10 лет, мальчика - последний тренд
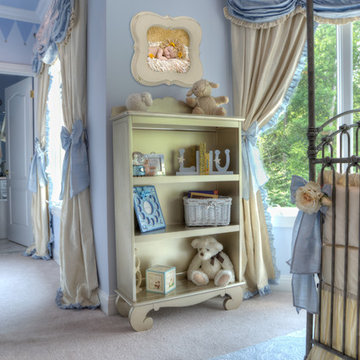
This nursery was a Gender Surprise Nursery and was one of our most memorable designs to date. The client was having her second baby and didn't want to know the baby's gender, yet wanted to have an over-the-top, elegant royal nursery completed to her liking before she had the baby. So we designed two complete nurseries down to every detail...one for a boy and one for a girl. Then when the mom-to-be went for her ultrasound, the doctor sealed up a picture in an envelope and mailed it to our studio. I couldn't wait for the secret to be revealed and was so tickled to be the only person besides the doctor to know the gender of the baby! I opened the envelop and saw an obvious BOY in the image and got right to work ordering up all of the appropriate boy nursery furniture, bedding, wall art, lighting and decor. We had to stage most of the nursery's decor here in our studio and when the furniture was set to arrive, we drove to NJ, the family left the house, and we kicked into gear receiving the nursery furniture and installing the crib bedding, wall art, rug, and accessories down to the tiniest little detail. We completed the decorative mural around the room and when finished, locked the door behind us! We even taped paper over the windows and taped around the outside of the door so no "glow" might show through the door crack at night! The nursery would sit and wait for Mommy and baby to arrive home from the hospital. Such a fun project and so full of excitement and anticipation. When Mom and baby Luke arrived home from the hospital and she saw her nursery for the first time, she contacted me and said "the nursery is breath taking and made me cry!" I love a happy ending...don't you?
Photo by: Linda Birdsall
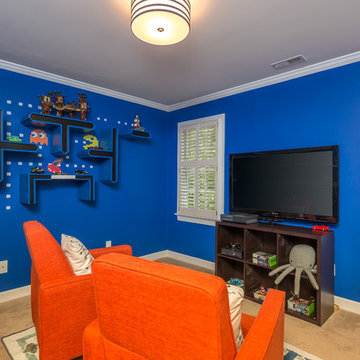
In this project we transformed a traditional style house into a modern, funky, and colorful home. By using different colors and patterns, mixing textures, and using unique design elements, these spaces portray a fun family lifestyle.
Photo Credit: Bob Fortner
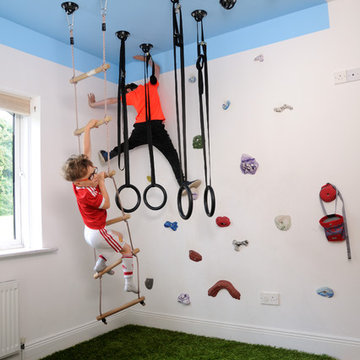
Leeza Kane Photography
Источник вдохновения для домашнего уюта: детская с игровой в современном стиле с белыми стенами, паркетным полом среднего тона и коричневым полом
Источник вдохновения для домашнего уюта: детская с игровой в современном стиле с белыми стенами, паркетным полом среднего тона и коричневым полом
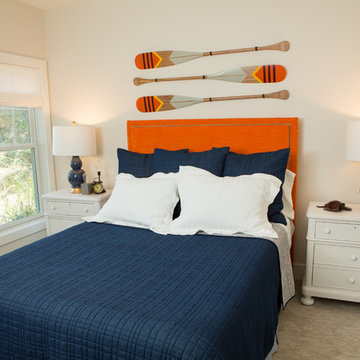
Источник вдохновения для домашнего уюта: маленькая детская в стиле неоклассика (современная классика) с спальным местом, бежевыми стенами, ковровым покрытием и бежевым полом для на участке и в саду, подростка, мальчика
Синяя детская комната – фото дизайна интерьера
3


