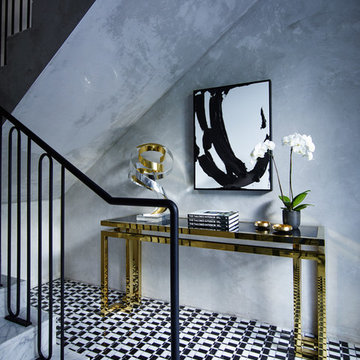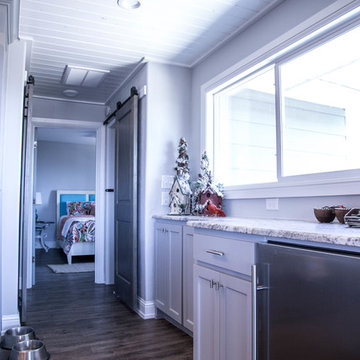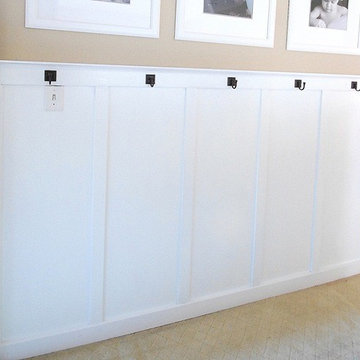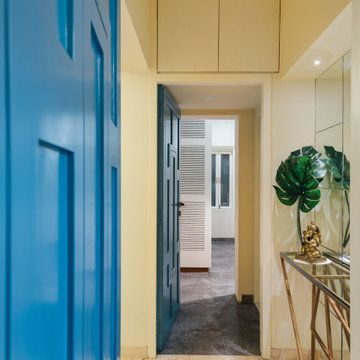Синий коридор – фото дизайна интерьера
Сортировать:
Бюджет
Сортировать:Популярное за сегодня
141 - 160 из 3 214 фото
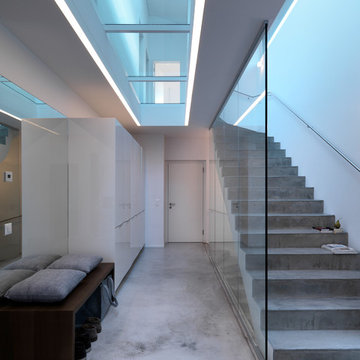
The present project, with its clear and simple forms, looks for the interaction with the rural environment and the contact with the surrounding buildings. The simplicity and architectural dialogue between form and function are the theme for inside and outside. Kitchen and dining area are facing each other. The isle leads to a made-to-measure corner bench that stretches under the wide windows along the entire length of the house and connects to the kitchen across the corner. Above the tall units with their integrated appliances, the window continues as a narrow band. The white high gloss acrylic surface of the kitchen fronts forms a decorative contrast to the wood of the floor and bench. White lacquered recessed handles provide a tranquil, two-dimensional effect.
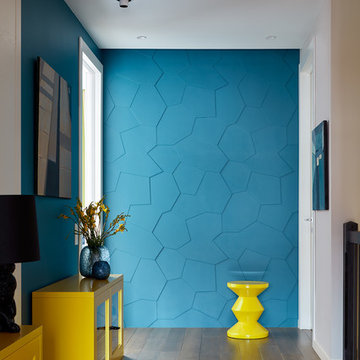
Сергей Ананьев
Источник вдохновения для домашнего уюта: коридор среднего размера в современном стиле с синими стенами, паркетным полом среднего тона и бежевым полом
Источник вдохновения для домашнего уюта: коридор среднего размера в современном стиле с синими стенами, паркетным полом среднего тона и бежевым полом

Matching paint to architectural details such as this stained glass window
Photo Credit: Helynn Ospina
Пример оригинального дизайна: коридор среднего размера в викторианском стиле с синими стенами и ковровым покрытием
Пример оригинального дизайна: коридор среднего размера в викторианском стиле с синими стенами и ковровым покрытием
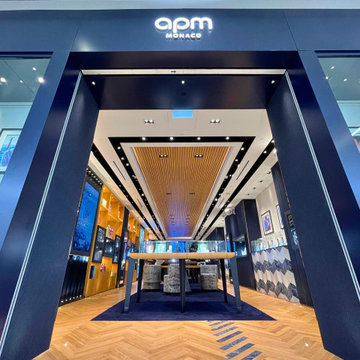
Commercial Vinyl Flooring. Jewellery shop
Пример оригинального дизайна: коридор среднего размера в стиле модернизм с бежевыми стенами, полом из винила и бежевым полом
Пример оригинального дизайна: коридор среднего размера в стиле модернизм с бежевыми стенами, полом из винила и бежевым полом
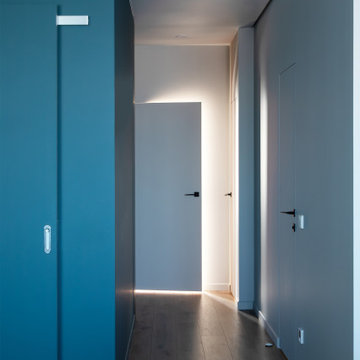
Пример оригинального дизайна: узкий коридор среднего размера в современном стиле с серыми стенами, полом из ламината и бежевым полом
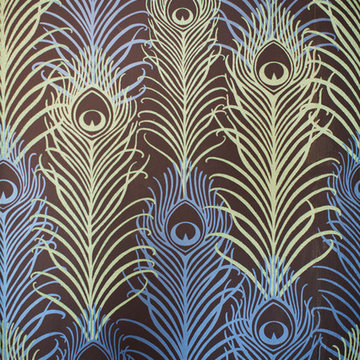
Lucy Williams Photography
Источник вдохновения для домашнего уюта: коридор среднего размера в стиле модернизм с разноцветными стенами и полом из керамогранита
Источник вдохновения для домашнего уюта: коридор среднего размера в стиле модернизм с разноцветными стенами и полом из керамогранита
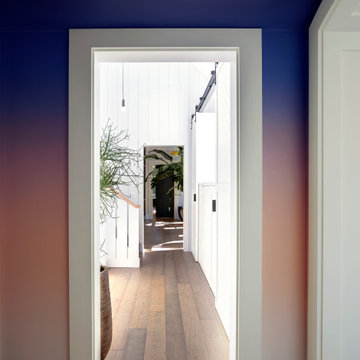
Источник вдохновения для домашнего уюта: большой коридор в современном стиле с белыми стенами, светлым паркетным полом и коричневым полом
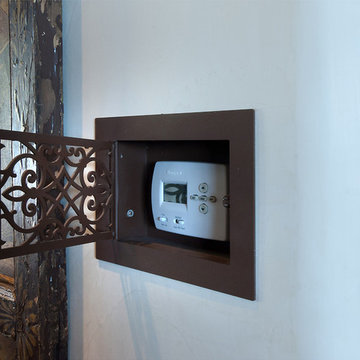
Thermostat or alarm system box with custom design. Available in many colors, styles, and sizes.
Visit Our Showroom!
15125 North Hayden Road
Scottsdale, AZ 85260
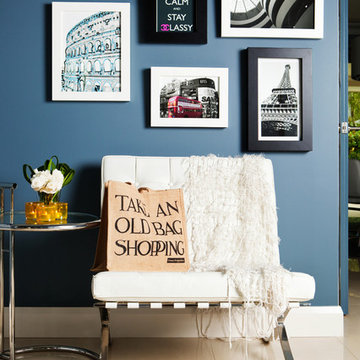
Photographer :Yie Sandison
Пример оригинального дизайна: коридор среднего размера в стиле модернизм с синими стенами, полом из керамогранита и бежевым полом
Пример оригинального дизайна: коридор среднего размера в стиле модернизм с синими стенами, полом из керамогранита и бежевым полом
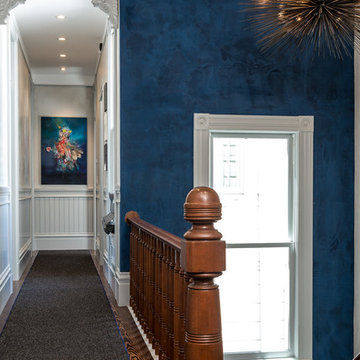
Sanchez Street
Ed Ritger Photography
Пример оригинального дизайна: коридор в викторианском стиле с синими стенами
Пример оригинального дизайна: коридор в викторианском стиле с синими стенами
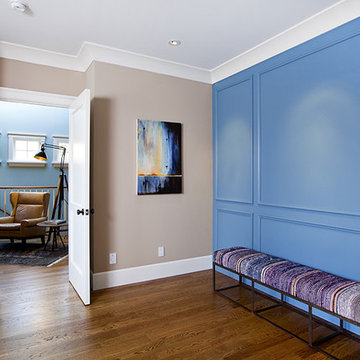
Stained Glass, Artisan Glass, White Oak Floor, Foyer, Wooden Door, Entrance Door,Led Light, Wainscoting, Wood Panelling, Ceiling, Wood, Oak, Cape Cod, Contemporary
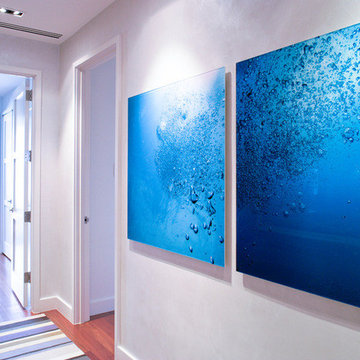
Hallway design is just as important as the rest of the home! Our goal is to create a cohesive and holistic design that speaks to our client's taste and lifestyle. With unique materials, plush textiles, and intriguing artwork, we were able to create welcoming entryways and purposeful hallways.
Project completed by New York interior design firm Betty Wasserman Art & Interiors, which serves New York City, as well as across the tri-state area and in The Hamptons.
For more about Betty Wasserman, click here: https://www.bettywasserman.com/
To learn more about this project, click here: https://www.bettywasserman.com/spaces/macdougal-manor/

На фото: маленький коридор: освещение в стиле модернизм с черными стенами, бетонным полом, серым полом, многоуровневым потолком и обоями на стенах для на участке и в саду
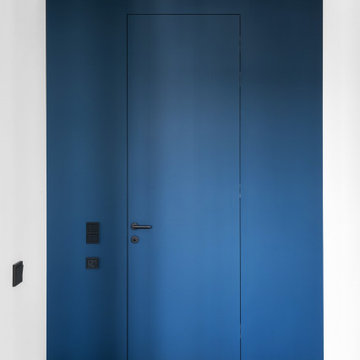
Источник вдохновения для домашнего уюта: коридор среднего размера в современном стиле с синими стенами, полом из керамогранита и серым полом
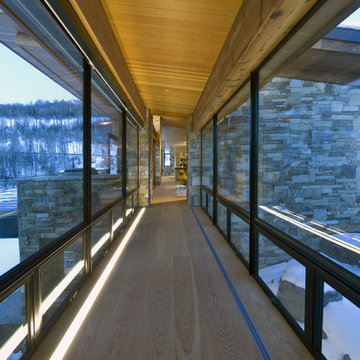
This home's bridge was illuminated from a lensed linear in-floor light strip to keep the ceiling clean. From the exterior, warm glows reflect off the wood ceiling from an invisible source. When crossing the bridge the singular linear source creates an unexpected connection between the master wing and the main house.
Architect:Tom Cole of Points West Architecture and Land Group, Vail, Colorado
Interiors: Robyn Scott Interiors
Key Words: Bridge, Lighting, Bridge Lighting, Contemporary Lighting, mountain contemporary lighting, lighting design, professional lighting design, professional lighting designer lighting, lighting designer, wood ceiling lighting,light wash, light, modern, mountain contemporary, mountain contemporary, mountain contemporary, modern lighting, modern floor lighting, modern bridge lighting, contemporary bridge lighting, hallway lighting, contemporary hall lighting, contemporary hallway lighting, modern bridge, contemporary bridge, contemporary bridge lighting
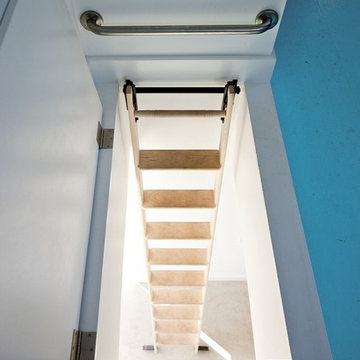
This vacation residence located in a beautiful ocean community on the New England coast features high performance and creative use of space in a small package. ZED designed the simple, gable-roofed structure and proposed the Passive House standard. The resulting home consumes only one-tenth of the energy for heating compared to a similar new home built only to code requirements.
Architecture | ZeroEnergy Design
Construction | Aedi Construction
Photos | Greg Premru Photography
Синий коридор – фото дизайна интерьера
8
