Шторы для гостиной – фото и идеи
Сортировать:
Бюджет
Сортировать:Популярное за сегодня
1 - 20 из 2 528 фото
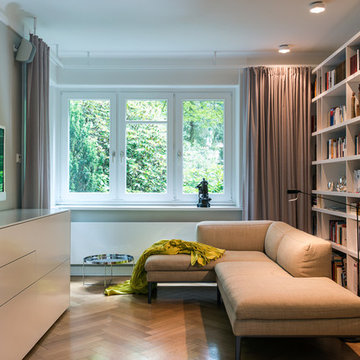
Свежая идея для дизайна: гостиная комната в современном стиле с красивыми шторами - отличное фото интерьера
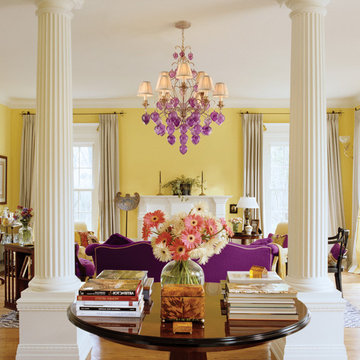
На фото: гостиная комната в современном стиле с желтыми стенами, светлым паркетным полом, стандартным камином и красивыми шторами

Joseph St. Pierre photo
На фото: большая изолированная гостиная комната в классическом стиле с фасадом камина из камня, бежевыми стенами, паркетным полом среднего тона, стандартным камином, коричневым полом и красивыми шторами
На фото: большая изолированная гостиная комната в классическом стиле с фасадом камина из камня, бежевыми стенами, паркетным полом среднего тона, стандартным камином, коричневым полом и красивыми шторами

This image features the main reception room, designed to exude a sense of formal elegance while providing a comfortable and inviting atmosphere. The room’s interior design is a testament to the intent of the company to blend classic elements with contemporary style.
At the heart of the room is a traditional black marble fireplace, which anchors the space and adds a sense of grandeur. Flanking the fireplace are built-in shelving units painted in a soft grey, displaying a curated selection of decorative items and books that add a personal touch to the room. The shelves are also efficiently utilized with a discreetly integrated television, ensuring that functionality accompanies the room's aesthetics.
Above, a dramatic modern chandelier with cascading white elements draws the eye upward to the detailed crown molding, highlighting the room’s high ceilings and the architectural beauty of the space. Luxurious white sofas offer ample seating, their clean lines and plush cushions inviting guests to relax. Accent armchairs with a bold geometric pattern introduce a dynamic contrast to the room, while a marble coffee table centers the seating area with its organic shape and material.
The soft neutral color palette is enriched with textured throw pillows, and a large area rug in a light hue defines the seating area and adds a layer of warmth over the herringbone wood flooring. Draped curtains frame the window, softening the natural light that enhances the room’s airy feel.
This reception room reflects the company’s design philosophy of creating spaces that are timeless and refined, yet functional and welcoming, showcasing a commitment to craftsmanship, detail, and harmonious design.
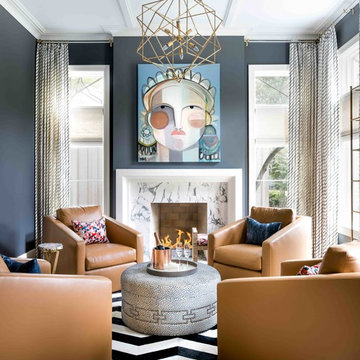
Идея дизайна: парадная гостиная комната в морском стиле с синими стенами, стандартным камином, фасадом камина из камня и красивыми шторами
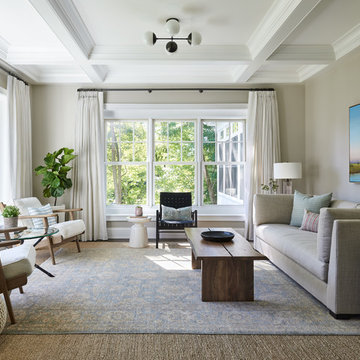
Стильный дизайн: парадная гостиная комната в морском стиле с серыми стенами и красивыми шторами без камина - последний тренд
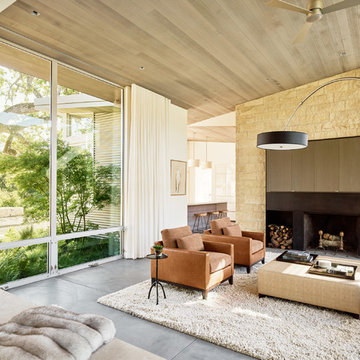
Joe Fletcher
Atop a ridge in the Santa Lucia mountains of Carmel, California, an oak tree stands elevated above the fog and wrapped at its base in this ranch retreat. The weekend home’s design grew around the 100-year-old Valley Oak to form a horseshoe-shaped house that gathers ridgeline views of Oak, Madrone, and Redwood groves at its exterior and nestles around the tree at its center. The home’s orientation offers both the shade of the oak canopy in the courtyard and the sun flowing into the great room at the house’s rear façades.
This modern take on a traditional ranch home offers contemporary materials and landscaping to a classic typology. From the main entry in the courtyard, one enters the home’s great room and immediately experiences the dramatic westward views across the 70 foot pool at the house’s rear. In this expansive public area, programmatic needs flow and connect - from the kitchen, whose windows face the courtyard, to the dining room, whose doors slide seamlessly into walls to create an outdoor dining pavilion. The primary circulation axes flank the internal courtyard, anchoring the house to its site and heightening the sense of scale by extending views outward at each of the corridor’s ends. Guest suites, complete with private kitchen and living room, and the garage are housed in auxiliary wings connected to the main house by covered walkways.
Building materials including pre-weathered corrugated steel cladding, buff limestone walls, and large aluminum apertures, and the interior palette of cedar-clad ceilings, oil-rubbed steel, and exposed concrete floors soften the modern aesthetics into a refined but rugged ranch home.
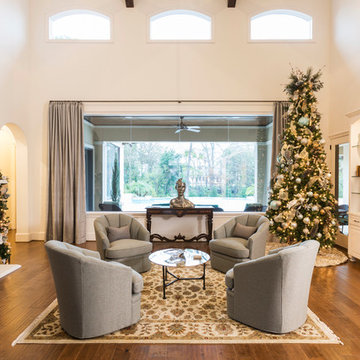
Julie Soefer
Стильный дизайн: большая парадная, открытая гостиная комната в стиле неоклассика (современная классика) с белыми стенами, паркетным полом среднего тона, стандартным камином, фасадом камина из камня и красивыми шторами - последний тренд
Стильный дизайн: большая парадная, открытая гостиная комната в стиле неоклассика (современная классика) с белыми стенами, паркетным полом среднего тона, стандартным камином, фасадом камина из камня и красивыми шторами - последний тренд
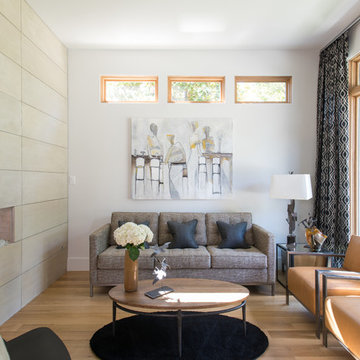
Идея дизайна: гостиная комната в современном стиле с белыми стенами, светлым паркетным полом, двусторонним камином и красивыми шторами
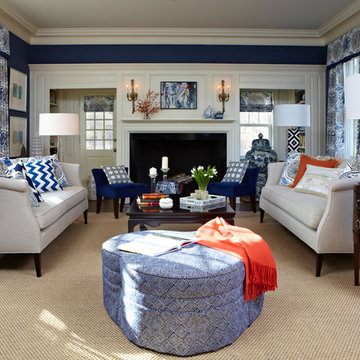
The walls are covered in a linen paper which , along with the crunchy sisal carpet, adds texture and warmth.
Стильный дизайн: изолированная гостиная комната среднего размера в классическом стиле с синими стенами, темным паркетным полом, стандартным камином и красивыми шторами без телевизора - последний тренд
Стильный дизайн: изолированная гостиная комната среднего размера в классическом стиле с синими стенами, темным паркетным полом, стандартным камином и красивыми шторами без телевизора - последний тренд
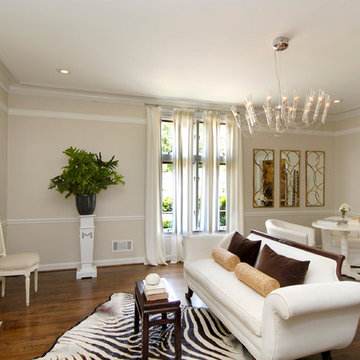
Contemporary living room with classic elements.
Стильный дизайн: изолированная гостиная комната в стиле неоклассика (современная классика) с бежевыми стенами, темным паркетным полом, стандартным камином и красивыми шторами - последний тренд
Стильный дизайн: изолированная гостиная комната в стиле неоклассика (современная классика) с бежевыми стенами, темным паркетным полом, стандартным камином и красивыми шторами - последний тренд
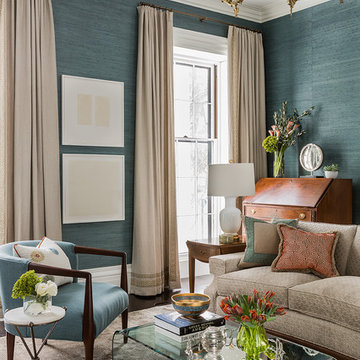
Photography by Michael J. Lee
На фото: большая парадная, изолированная гостиная комната в стиле неоклассика (современная классика) с синими стенами, темным паркетным полом и красивыми шторами
На фото: большая парадная, изолированная гостиная комната в стиле неоклассика (современная классика) с синими стенами, темным паркетным полом и красивыми шторами
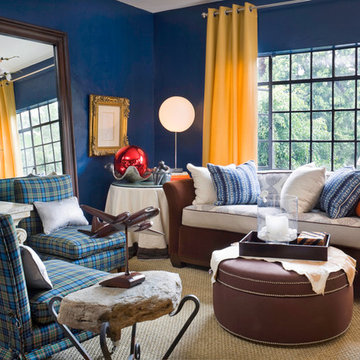
Hollywood Deco Glam studio apartment, Los Angeles
© Bob Greenspan Photography
Идея дизайна: гостиная комната в стиле фьюжн с синими стенами и красивыми шторами
Идея дизайна: гостиная комната в стиле фьюжн с синими стенами и красивыми шторами
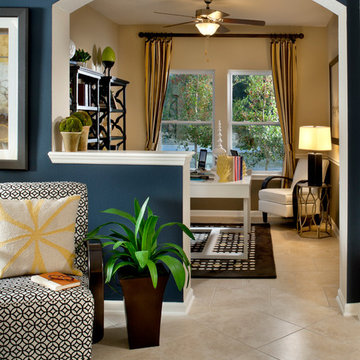
Built by David Weekley Homes in San Antonio, and Jacksonville
На фото: гостиная комната в классическом стиле с синими стенами и красивыми шторами
На фото: гостиная комната в классическом стиле с синими стенами и красивыми шторами

Craftsman style living room with coffered ceilings and custom fireplace.
Пример оригинального дизайна: гостиная комната в стиле кантри с фасадом камина из плитки и красивыми шторами
Пример оригинального дизайна: гостиная комната в стиле кантри с фасадом камина из плитки и красивыми шторами

На фото: гостиная комната в стиле неоклассика (современная классика) с стандартным камином, телевизором на стене и красивыми шторами с
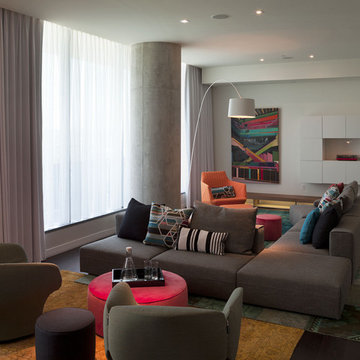
The dining room is open to the living room, and we wanted the 2 spaces to have an individual personality yet flow together in a cohesive way. The living room is very long and narrow, so finding the right sofa was of utmost importance. We decided to create 2 distinct entertaining areas using the Molteni & C Freestlyle Sectional. Since the backs are separate pieces from the seats, the whole sofa can be reconfigured in any number of ways to fit the situation. The fabric for the sofa is a beautiful charcoal with great texture, providing the perfect backdrop to all of the colorful pillows from Maharam, Knoll Textiles and Missoni Home. In one area we used a pair of Moroso Bloomy Chairs to create an intimate seating area, perfect for enjoying cocktails. In the other area, we included the owner’s existing Ligne Roset Facet Chair for a pop of color. Instead of tables, we used Molteni & C ottomans for maximum flexibility and added seating when necessary. The wall features a customized built-in cabinet that holds the stereo equipment and turntable, along with 2 illuminated benches from Molteni & C that provide great soft indirect light. The geometric shape of the wall unit is counterbalanced by the incredible piece of artwork by Erin Curtis. Finally, the layering of 3 Golran Carpet Reloaded rugs create the perfect platform for the furniture, along with reinforcing the modern eclectic feel of the room.
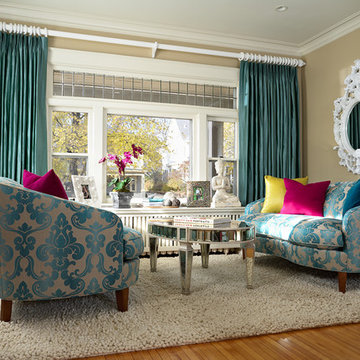
Custom rug designed for a client of Lilu Interiors. Photos by Susan Gilmore.
Идея дизайна: изолированная гостиная комната в современном стиле с бежевыми стенами и красивыми шторами
Идея дизайна: изолированная гостиная комната в современном стиле с бежевыми стенами и красивыми шторами
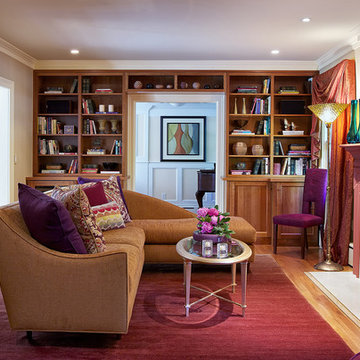
Stunning vibrant living room. Interior decoration by Barbara Feinstein, B Fein Interior Design. Cocktail table from Hickory Chair Furniture Company and Tibetano Tibetan rug. Pillow fabric Osborne & Little ("To The Trade" only.)
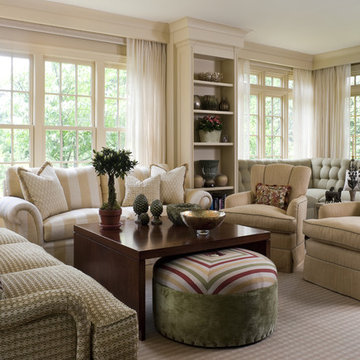
Living Room
На фото: огромная гостиная комната в классическом стиле с бежевыми стенами и красивыми шторами
На фото: огромная гостиная комната в классическом стиле с бежевыми стенами и красивыми шторами
Шторы для гостиной – фото и идеи
1

