Шкаф в нише – фото дизайна интерьера
Сортировать:
Бюджет
Сортировать:Популярное за сегодня
61 - 80 из 5 482 фото
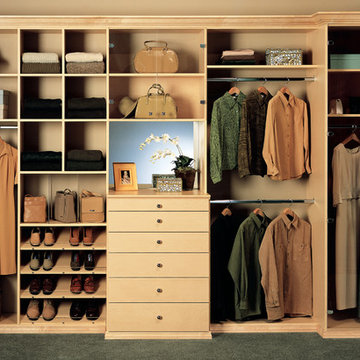
На фото: шкаф в нише среднего размера, унисекс в современном стиле с плоскими фасадами, светлыми деревянными фасадами и ковровым покрытием
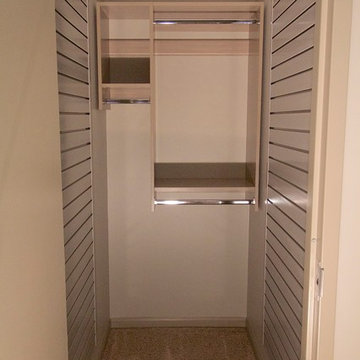
На фото: маленький шкаф в нише унисекс для на участке и в саду с
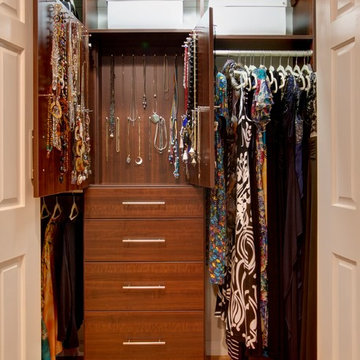
Источник вдохновения для домашнего уюта: маленький шкаф в нише унисекс в стиле неоклассика (современная классика) с плоскими фасадами, темными деревянными фасадами, паркетным полом среднего тона и коричневым полом для на участке и в саду
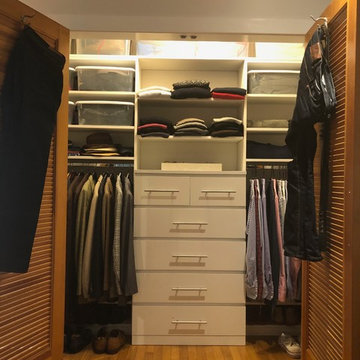
Kids closet. Both kids bedrooms and closets are mirror images with shared bathroom in between.
На фото: шкаф в нише среднего размера, унисекс в стиле неоклассика (современная классика) с плоскими фасадами, белыми фасадами, паркетным полом среднего тона и коричневым полом с
На фото: шкаф в нише среднего размера, унисекс в стиле неоклассика (современная классика) с плоскими фасадами, белыми фасадами, паркетным полом среднего тона и коричневым полом с
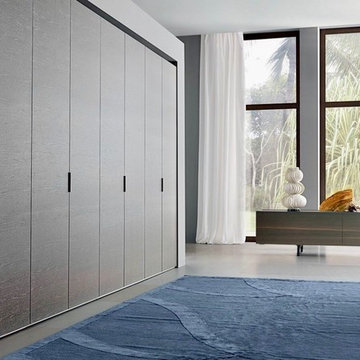
На фото: большой шкаф в нише унисекс в современном стиле с плоскими фасадами, темными деревянными фасадами и серым полом с
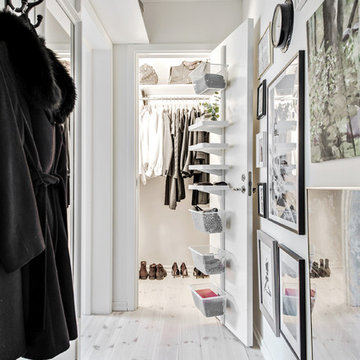
Bjurfors.se/SE360
Источник вдохновения для домашнего уюта: маленький шкаф в нише унисекс в скандинавском стиле с открытыми фасадами, светлым паркетным полом, белыми фасадами и бежевым полом для на участке и в саду
Источник вдохновения для домашнего уюта: маленький шкаф в нише унисекс в скандинавском стиле с открытыми фасадами, светлым паркетным полом, белыми фасадами и бежевым полом для на участке и в саду
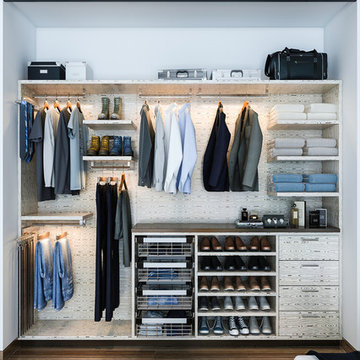
Our daily routine begins and ends in the closet, so we believe it should be a place of peace, organization and beauty. When it comes to the custom design of one of the most personal rooms in your home, we want to transform your closet and make space for everything. With an inspired closet design you are able to easily find what you need, take charge of your morning routine, and discover a feeling of harmony to carry you throughout your day.
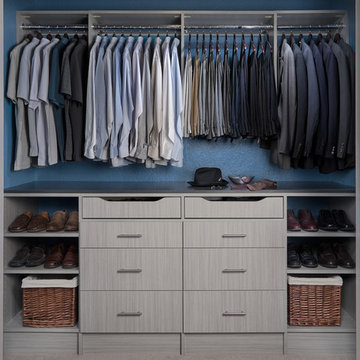
Источник вдохновения для домашнего уюта: шкаф в нише среднего размера в современном стиле с плоскими фасадами, серыми фасадами и темным паркетным полом для мужчин
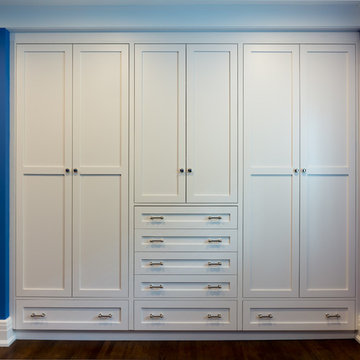
Bedroom closet mixing doors and drawers. White shaker style.
Идея дизайна: шкаф в нише среднего размера, унисекс в современном стиле с фасадами в стиле шейкер, белыми фасадами, паркетным полом среднего тона и коричневым полом
Идея дизайна: шкаф в нише среднего размера, унисекс в современном стиле с фасадами в стиле шейкер, белыми фасадами, паркетным полом среднего тона и коричневым полом
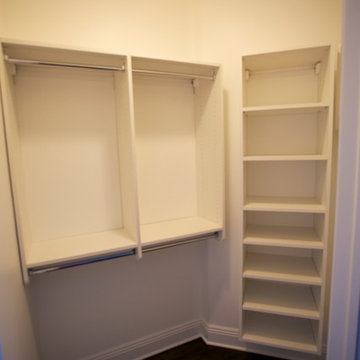
This album is to show some of the basic closet configurations, because the majority of our closets are not five figure master walk-ins.
This is a small walk-in in a guest bedroom. The closet presents a design challenge in that it is not a standard rectangular space. We split the shelving stack apart from the hanging section and ensured there would be plenty of maneuvering space inside.
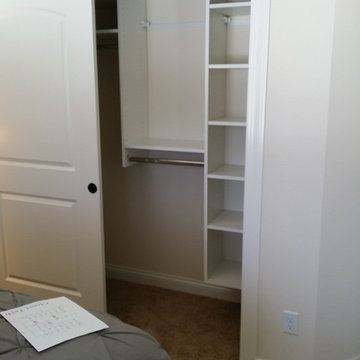
Пример оригинального дизайна: шкаф в нише среднего размера, унисекс в современном стиле с открытыми фасадами, белыми фасадами и ковровым покрытием
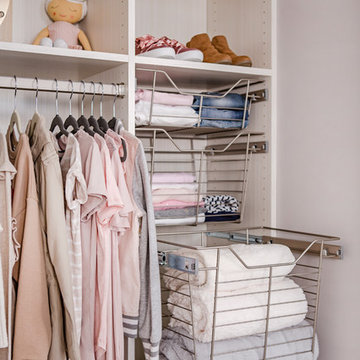
Wire baskets are perfect for organizing a young girl's room and add a modern look to the closet.
На фото: маленький шкаф в нише в стиле модернизм с открытыми фасадами, белыми фасадами, ковровым покрытием и серым полом для на участке и в саду, женщин
На фото: маленький шкаф в нише в стиле модернизм с открытыми фасадами, белыми фасадами, ковровым покрытием и серым полом для на участке и в саду, женщин
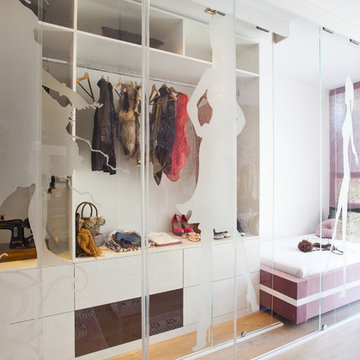
Идея дизайна: шкаф в нише в современном стиле с стеклянными фасадами и белыми фасадами для женщин
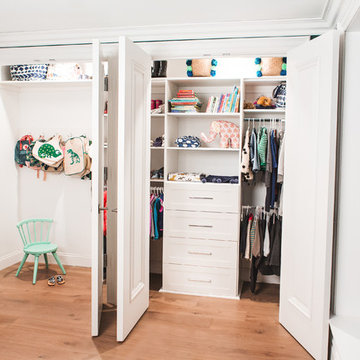
На фото: шкаф в нише унисекс в стиле неоклассика (современная классика) с открытыми фасадами, белыми фасадами, паркетным полом среднего тона и коричневым полом
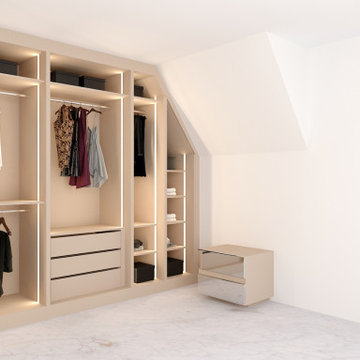
We could make it happen when you have a unique loft wardrobe idea and want it to be incorporated into your Loft Built-in Wardrobes. How about our stylish loft-fitted mirrored hinged wardrobe in Cashmere Grey finish. The mirror look enhances the visual beauty of the room, as it will look great in natural light. The ceiling portion of the wardrobes can be used to keep winter wear, whereas the bottom portion is for your favourite shoes.
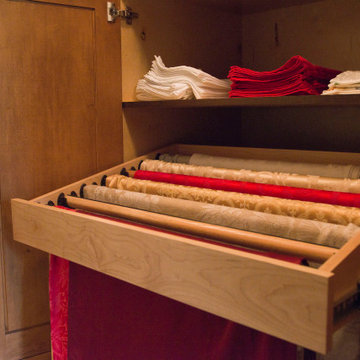
Свежая идея для дизайна: маленький шкаф в нише в классическом стиле для на участке и в саду - отличное фото интерьера
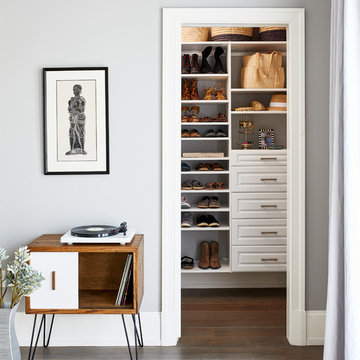
Stacy Zarin Goldberg
Пример оригинального дизайна: шкаф в нише в стиле неоклассика (современная классика) с фасадами с выступающей филенкой, белыми фасадами, паркетным полом среднего тона и коричневым полом
Пример оригинального дизайна: шкаф в нише в стиле неоклассика (современная классика) с фасадами с выступающей филенкой, белыми фасадами, паркетным полом среднего тона и коричневым полом

Builder: Boone Construction
Photographer: M-Buck Studio
This lakefront farmhouse skillfully fits four bedrooms and three and a half bathrooms in this carefully planned open plan. The symmetrical front façade sets the tone by contrasting the earthy textures of shake and stone with a collection of crisp white trim that run throughout the home. Wrapping around the rear of this cottage is an expansive covered porch designed for entertaining and enjoying shaded Summer breezes. A pair of sliding doors allow the interior entertaining spaces to open up on the covered porch for a seamless indoor to outdoor transition.
The openness of this compact plan still manages to provide plenty of storage in the form of a separate butlers pantry off from the kitchen, and a lakeside mudroom. The living room is centrally located and connects the master quite to the home’s common spaces. The master suite is given spectacular vistas on three sides with direct access to the rear patio and features two separate closets and a private spa style bath to create a luxurious master suite. Upstairs, you will find three additional bedrooms, one of which a private bath. The other two bedrooms share a bath that thoughtfully provides privacy between the shower and vanity.
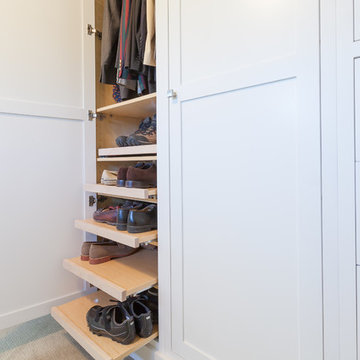
Step into this expansive master suite! The concern? Storage. Our solution? A his and hers closet system, which utilized building closet cabinetry in the dead-nook-space in the sitting area. This would now be designated now as his' closet, complete with drawers, pull outs for shoes, hanging areas, and a special fake drawer panel for laundry basket. Cabinetry finished in BM Distant Gray.
The master bathroom received (2) new floating vanities (his and hers) with flat panel drawers and stainless steel finger pulls, open shelving, and finished with a gray glaze.
Designed and built by Wheatland Custom Cabinetry & Woodwork.
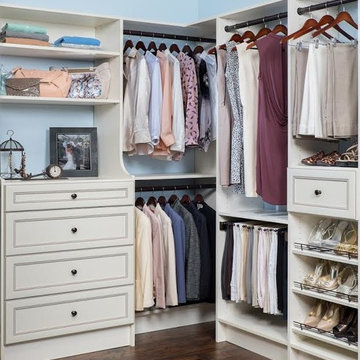
На фото: маленький шкаф в нише в классическом стиле с белыми фасадами, темным паркетным полом и коричневым полом для на участке и в саду, женщин с
Шкаф в нише – фото дизайна интерьера
4