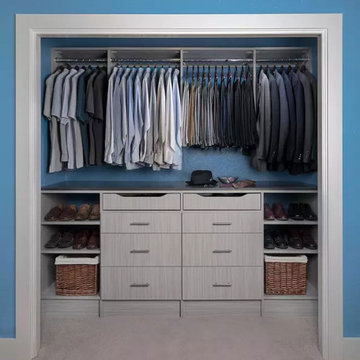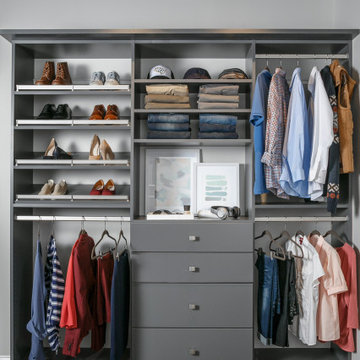Шкаф в нише – фото дизайна интерьера
Сортировать:
Бюджет
Сортировать:Популярное за сегодня
81 - 100 из 5 482 фото
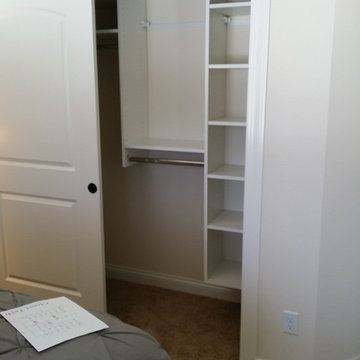
Пример оригинального дизайна: шкаф в нише среднего размера, унисекс в современном стиле с открытыми фасадами, белыми фасадами и ковровым покрытием
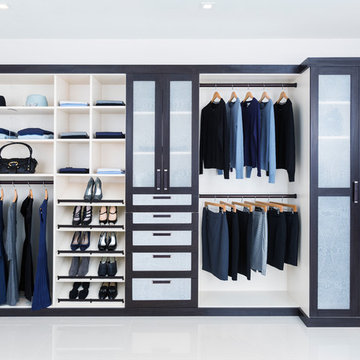
A reach-in closet - one of our specialties - works hard to store many of our most important possessions and with one of our custom closet organizers, you can literally double your storage.
Most reach-in closets start with a single hanging rod and shelf above it. Imagine adding multiple rods, custom-built trays, shelving, and cabinets that will utilize even the hard-to-reach areas behind the walls. Your closet organizer system will have plenty of space for your shoes, accessories, laundry, and valuables. We can do that, and more.
Please browse our gallery of custom closet organizers and start visualizing ideas for your own closet, and let your designer know which ones appeal to you the most. Have fun and keep in mind – this is just the beginning of all the storage solutions and customization we offer.
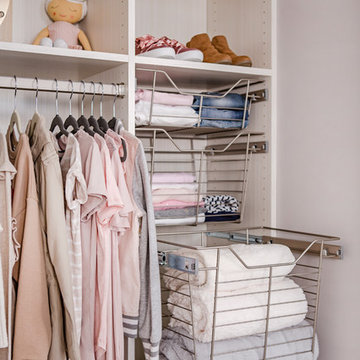
Wire baskets are perfect for organizing a young girl's room and add a modern look to the closet.
На фото: маленький шкаф в нише в стиле модернизм с открытыми фасадами, белыми фасадами, ковровым покрытием и серым полом для на участке и в саду, женщин
На фото: маленький шкаф в нише в стиле модернизм с открытыми фасадами, белыми фасадами, ковровым покрытием и серым полом для на участке и в саду, женщин
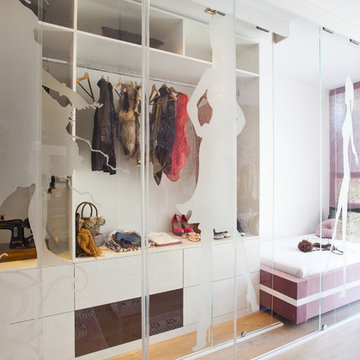
Идея дизайна: шкаф в нише в современном стиле с стеклянными фасадами и белыми фасадами для женщин
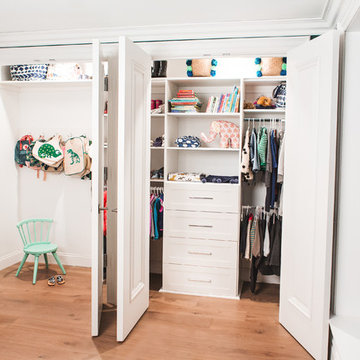
На фото: шкаф в нише унисекс в стиле неоклассика (современная классика) с открытыми фасадами, белыми фасадами, паркетным полом среднего тона и коричневым полом
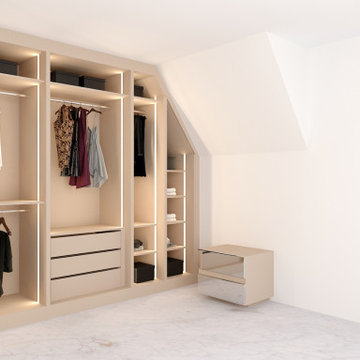
We could make it happen when you have a unique loft wardrobe idea and want it to be incorporated into your Loft Built-in Wardrobes. How about our stylish loft-fitted mirrored hinged wardrobe in Cashmere Grey finish. The mirror look enhances the visual beauty of the room, as it will look great in natural light. The ceiling portion of the wardrobes can be used to keep winter wear, whereas the bottom portion is for your favourite shoes.
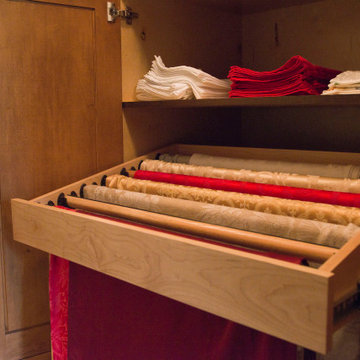
Свежая идея для дизайна: маленький шкаф в нише в классическом стиле для на участке и в саду - отличное фото интерьера
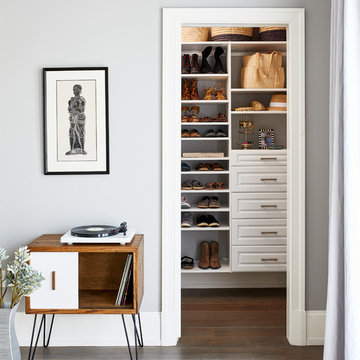
Stacy Zarin Goldberg
Пример оригинального дизайна: шкаф в нише в стиле неоклассика (современная классика) с фасадами с выступающей филенкой, белыми фасадами, паркетным полом среднего тона и коричневым полом
Пример оригинального дизайна: шкаф в нише в стиле неоклассика (современная классика) с фасадами с выступающей филенкой, белыми фасадами, паркетным полом среднего тона и коричневым полом

Builder: Boone Construction
Photographer: M-Buck Studio
This lakefront farmhouse skillfully fits four bedrooms and three and a half bathrooms in this carefully planned open plan. The symmetrical front façade sets the tone by contrasting the earthy textures of shake and stone with a collection of crisp white trim that run throughout the home. Wrapping around the rear of this cottage is an expansive covered porch designed for entertaining and enjoying shaded Summer breezes. A pair of sliding doors allow the interior entertaining spaces to open up on the covered porch for a seamless indoor to outdoor transition.
The openness of this compact plan still manages to provide plenty of storage in the form of a separate butlers pantry off from the kitchen, and a lakeside mudroom. The living room is centrally located and connects the master quite to the home’s common spaces. The master suite is given spectacular vistas on three sides with direct access to the rear patio and features two separate closets and a private spa style bath to create a luxurious master suite. Upstairs, you will find three additional bedrooms, one of which a private bath. The other two bedrooms share a bath that thoughtfully provides privacy between the shower and vanity.
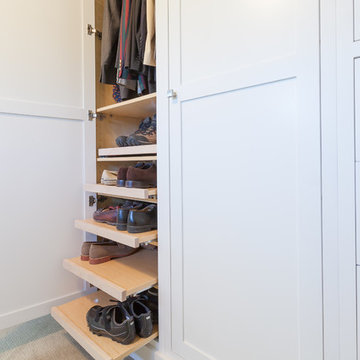
Step into this expansive master suite! The concern? Storage. Our solution? A his and hers closet system, which utilized building closet cabinetry in the dead-nook-space in the sitting area. This would now be designated now as his' closet, complete with drawers, pull outs for shoes, hanging areas, and a special fake drawer panel for laundry basket. Cabinetry finished in BM Distant Gray.
The master bathroom received (2) new floating vanities (his and hers) with flat panel drawers and stainless steel finger pulls, open shelving, and finished with a gray glaze.
Designed and built by Wheatland Custom Cabinetry & Woodwork.
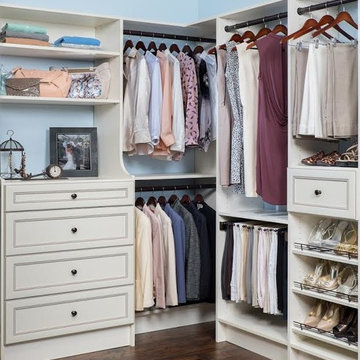
На фото: маленький шкаф в нише в классическом стиле с белыми фасадами, темным паркетным полом и коричневым полом для на участке и в саду, женщин с
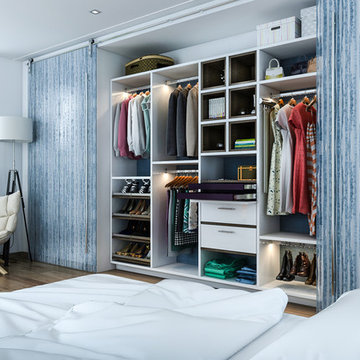
White and Chocolate Linen melamine create contrast in this reach-in closet. No back allows silk wallpaper to show through.
Источник вдохновения для домашнего уюта: шкаф в нише в современном стиле
Источник вдохновения для домашнего уюта: шкаф в нише в современном стиле
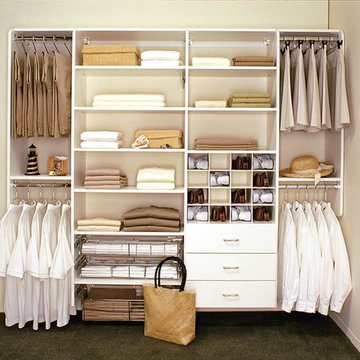
На фото: шкаф в нише среднего размера в классическом стиле с плоскими фасадами, белыми фасадами и ковровым покрытием для мужчин
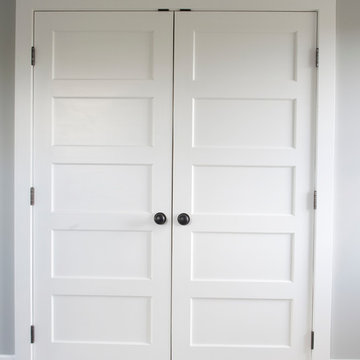
Door #11
Style # FP5000
Horizontal 5 Panel with Flat Panel Interior Double Closet Door
Solid Poplar stiles and rails
MDF panels
Painted White
Bravura 336B door knobs
Call us to discuss your door project
419-684-9582
Visit https://www.door.cc
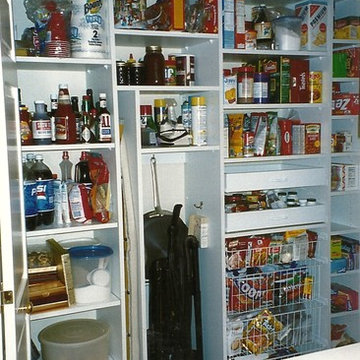
Plenty of food storage that is easy to see and retrieve. A reach-in pantry that holds everything including the vacuum and step stool.
На фото: шкаф в нише среднего размера в классическом стиле с открытыми фасадами, белыми фасадами и паркетным полом среднего тона с
На фото: шкаф в нише среднего размера в классическом стиле с открытыми фасадами, белыми фасадами и паркетным полом среднего тона с
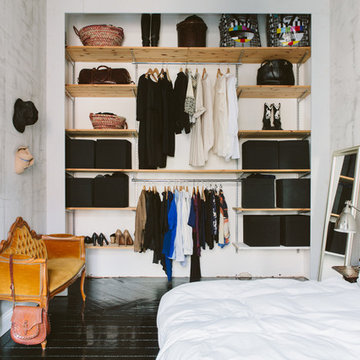
Nadja Endler © Houzz 2016
Источник вдохновения для домашнего уюта: шкаф в нише среднего размера, унисекс в скандинавском стиле с открытыми фасадами, деревянным полом, светлыми деревянными фасадами и черным полом
Источник вдохновения для домашнего уюта: шкаф в нише среднего размера, унисекс в скандинавском стиле с открытыми фасадами, деревянным полом, светлыми деревянными фасадами и черным полом
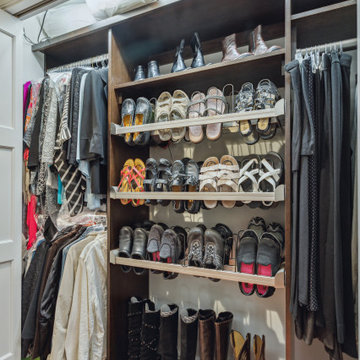
Our client purchased what had been a custom home built in 1973 on a high bank waterfront lot. They did their due diligence with respect to the septic system, well and the existing underground fuel tank but little did they know, they had purchased a house that would fit into the Three Little Pigs Story book.
The original idea was to do a thorough cosmetic remodel to bring the home up to date using all high durability/low maintenance materials and provide the homeowners with a flexible floor plan that would allow them to live in the home for as long as they chose to, not how long the home would allow them to stay safely. However, there was one structure element that had to change, the staircase.
The staircase blocked the beautiful water/mountain few from the kitchen and part of the dining room. It also bisected the second-floor master suite creating a maze of small dysfunctional rooms with a very narrow (and unsafe) top stair landing. In the process of redesigning the stairs and reviewing replacement options for the 1972 custom milled one inch thick cupped and cracked cedar siding, it was discovered that the house had no seismic support and that the dining/family room/hot tub room and been a poorly constructed addition and required significant structural reinforcement. It should be noted that it is not uncommon for this home to be subjected to 60-100 mile an hour winds and that the geographic area is in a known earthquake zone.
Once the structural engineering was complete, the redesign of the home became an open pallet. The homeowners top requests included: no additional square footage, accessibility, high durability/low maintenance materials, high performance mechanicals and appliances, water and energy efficient fixtures and equipment and improved lighting incorporated into: two master suites (one upstairs and one downstairs), a healthy kitchen (appliances that preserve fresh food nutrients and materials that minimize bacterial growth), accessible bathing and toileting, functionally designed closets and storage, a multi-purpose laundry room, an exercise room, a functionally designed home office, a catio (second floor balcony on the front of the home), with an exterior that was not just code compliant but beautiful and easy to maintain.
All of this was achieved and more. The finished project speaks for itself.
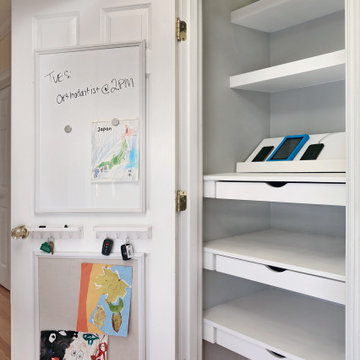
This seemingly ordinary closet features a hidden command center with removable electronics tray, charging station with USB ports, organizational drawers and shelves, key storage, white board, and cork board.
Шкаф в нише – фото дизайна интерьера
5
